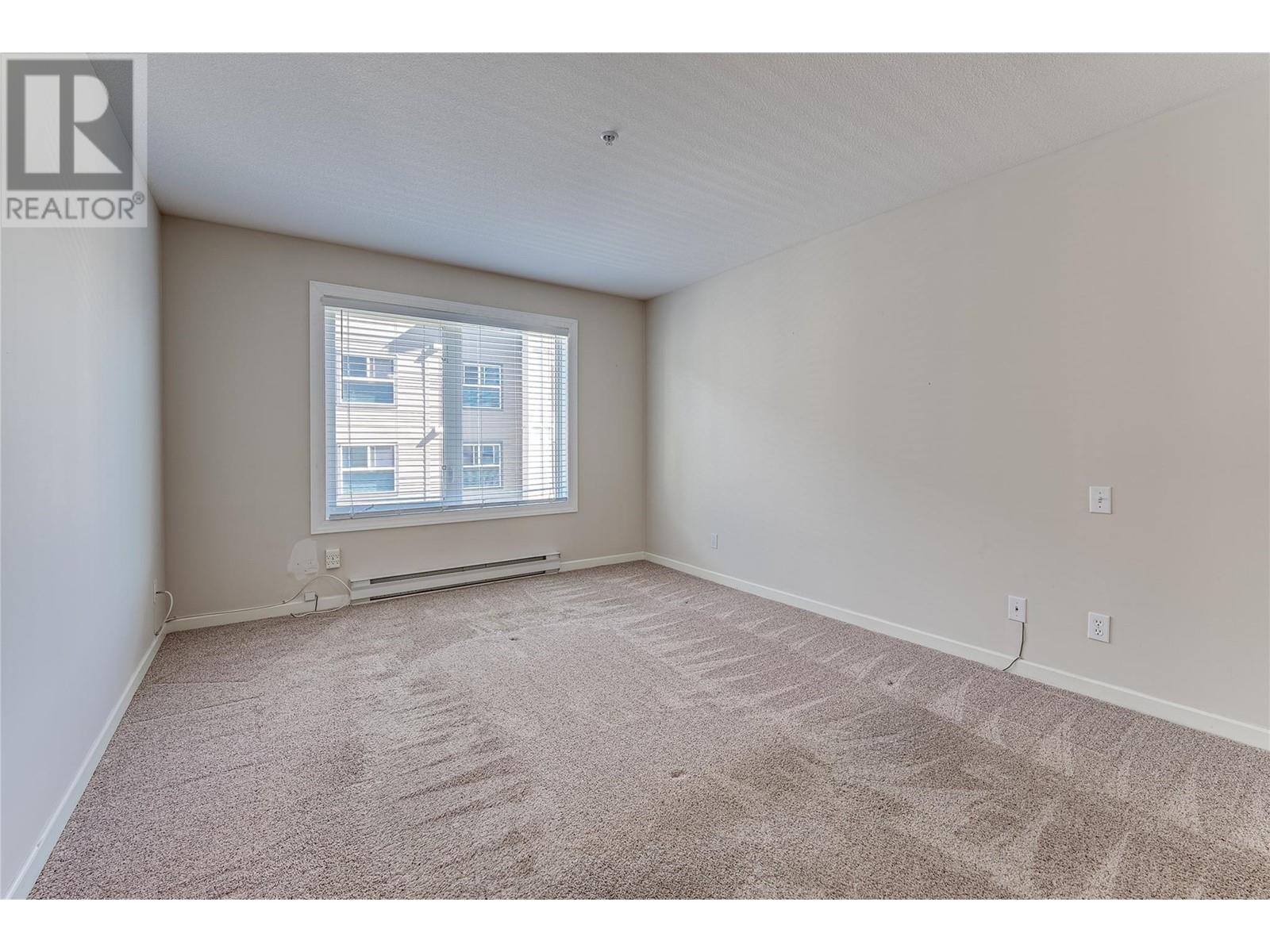3320 Centennial Drive Unit# 209 Vernon, British Columbia V1T 9M4
$364,900Maintenance,
$532.61 Monthly
Maintenance,
$532.61 MonthlyWelcome to this well laid out 2 bed, 2 bath apartment at Imperial Ridge! Your entryway offers easy access to the 2nd bedroom and guest bathroom so your guests have their own space. The large main bedroom includes a walk through closet and a 4 piece ensuite. The semi-open concept kitchen, dining, and living area has good natural light creating a welcoming atmosphere. One underground parking space and a storage locker provides ample space for stowing seasonal belongings freeing up space within the home. Pets are welcome (with restrictions). All this is located at the top of Centennial Drive with easy access and a short walk to downtown services. This property is vacant and available for quick possession. Call to book your showing today! (id:58444)
Property Details
| MLS® Number | 10325724 |
| Property Type | Single Family |
| Neigbourhood | City of Vernon |
| CommunityFeatures | Pet Restrictions, Pets Allowed With Restrictions |
| ParkingSpaceTotal | 1 |
| StorageType | Storage, Locker |
Building
| BathroomTotal | 2 |
| BedroomsTotal | 2 |
| ConstructedDate | 1995 |
| CoolingType | Wall Unit |
| HeatingType | Baseboard Heaters, Hot Water |
| StoriesTotal | 1 |
| SizeInterior | 1029 Sqft |
| Type | Apartment |
| UtilityWater | Government Managed |
Parking
| Parkade |
Land
| Acreage | No |
| Sewer | Municipal Sewage System |
| SizeTotalText | Under 1 Acre |
| ZoningType | Unknown |
Rooms
| Level | Type | Length | Width | Dimensions |
|---|---|---|---|---|
| Lower Level | Storage | 8' x 3' | ||
| Main Level | Primary Bedroom | 15'0'' x 11'2'' | ||
| Main Level | Full Bathroom | 4'11'' x 7'6'' | ||
| Main Level | Full Bathroom | 5'4'' x 6'8'' | ||
| Main Level | Living Room | 12'11'' x 12'6'' | ||
| Main Level | Dining Room | 12'1'' x 8'4'' | ||
| Main Level | Kitchen | 9'8'' x 10'8'' | ||
| Main Level | Bedroom | 11'9'' x 10'11'' |
https://www.realtor.ca/real-estate/27513828/3320-centennial-drive-unit-209-vernon-city-of-vernon
Interested?
Contact us for more information
Martin Von Holst
Personal Real Estate Corporation
4201-27th Street
Vernon, British Columbia V1T 4Y3





























