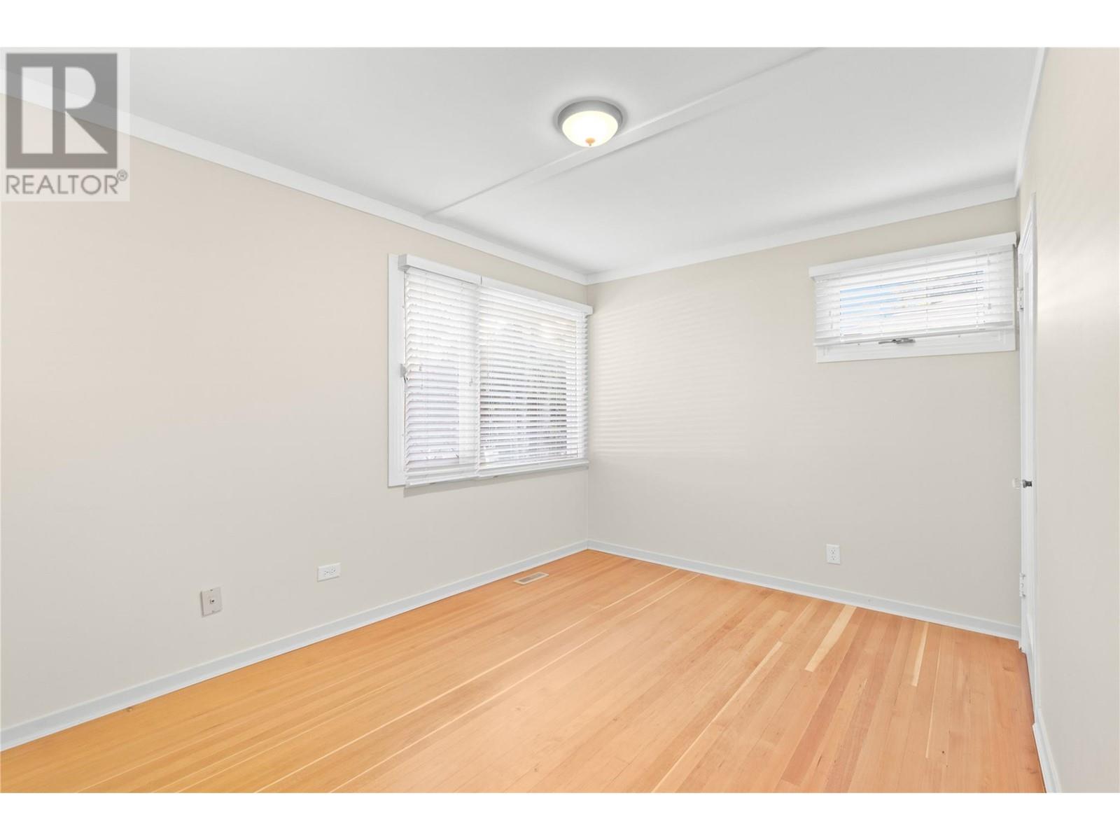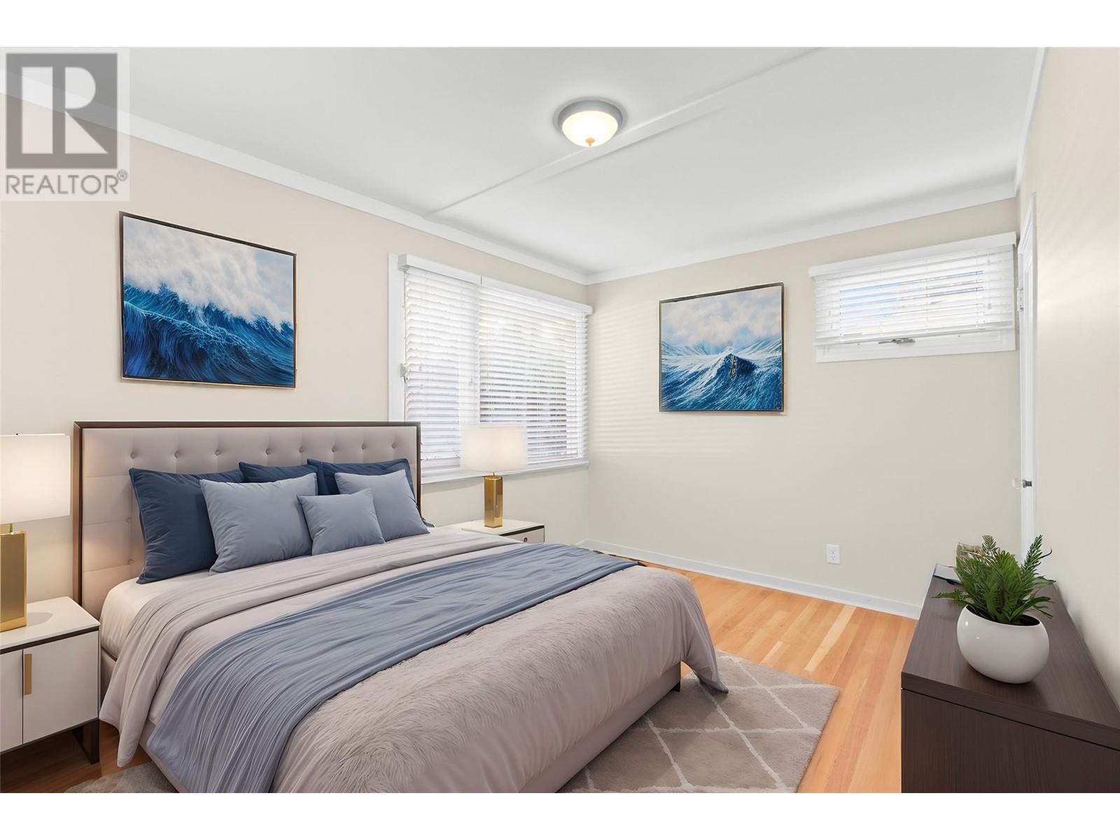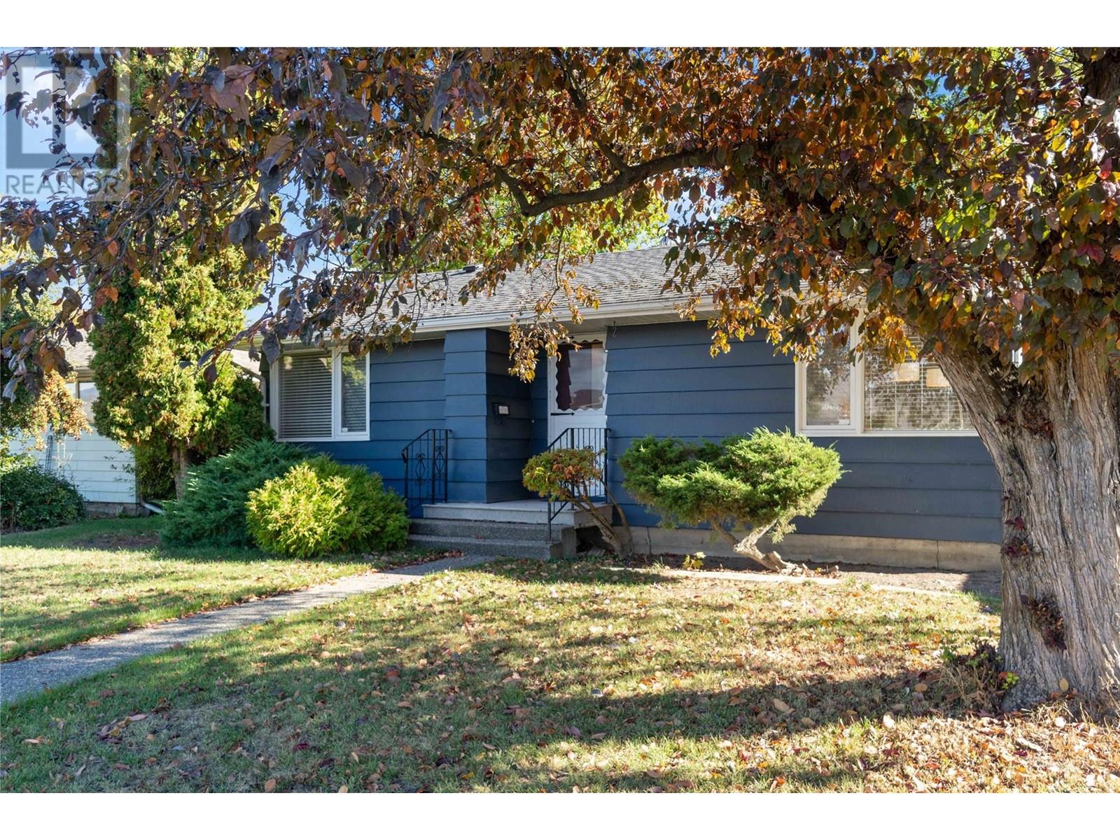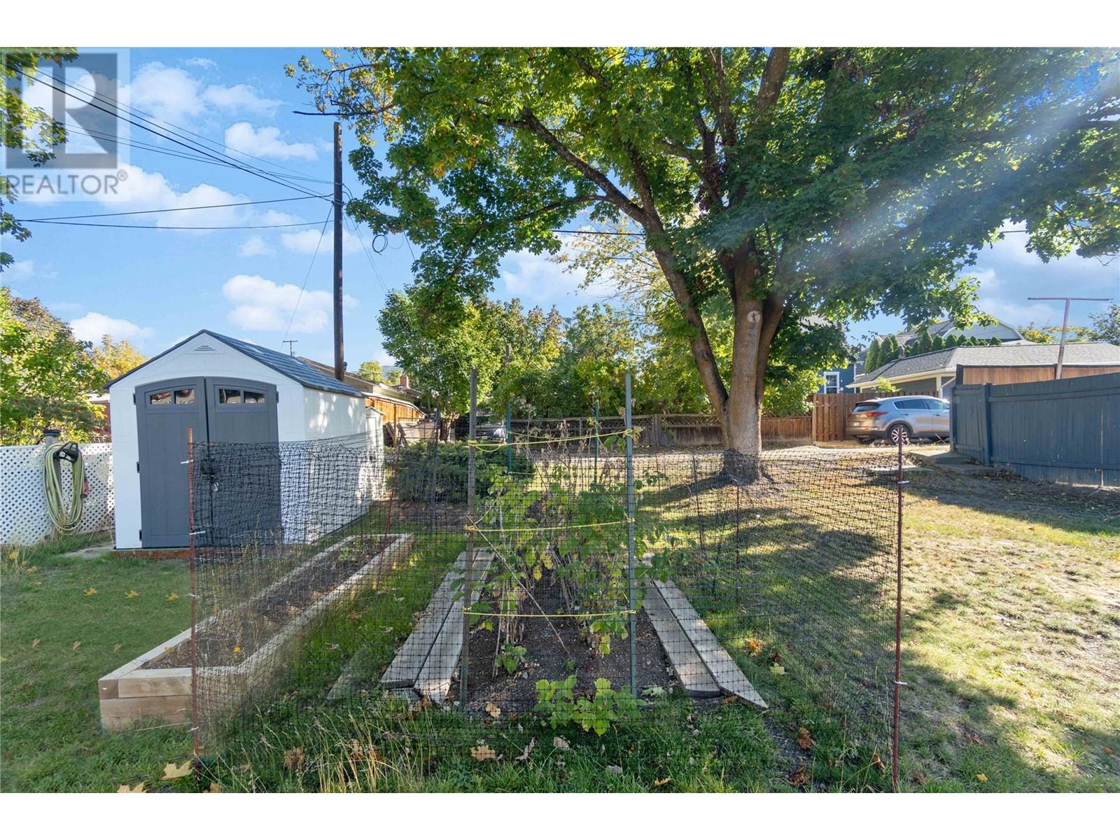3403 18 Street Vernon, British Columbia V1T 4A8
$599,900
Welcome to this charming two-bedroom, one-bathroom home located in the highly sought-after East Hill neighborhood. Just a short walk from the music school, Peanut Pool, and Lakeview Park, this property offers the perfect blend of convenience and community. Situated on a wide bus route, getting around is a breeze. Set on a spacious lot with laneway access, it features ample room for gardening, while the inviting curb appeal is sure to catch your eye. Inside, the home’s original character shines through with beautifully refinished hardwood floors, complemented by tasteful updates in the kitchen, bathroom, and lighting throughout. For investors, the large lot also offers potential for future development into a four-plex. Don’t miss the opportunity to make this home your own—book your showing today! (id:58444)
Open House
This property has open houses!
1:00 pm
Ends at:3:00 pm
5:00 pm
Ends at:7:00 pm
Property Details
| MLS® Number | 10325896 |
| Property Type | Single Family |
| Neigbourhood | East Hill |
| AmenitiesNearBy | Park, Recreation, Schools |
| CommunityFeatures | Family Oriented |
| Features | Level Lot |
Building
| BathroomTotal | 1 |
| BedroomsTotal | 2 |
| Appliances | Refrigerator, Dryer, Range - Electric, Washer |
| ConstructedDate | 1948 |
| ConstructionStyleAttachment | Detached |
| ExteriorFinish | Wood Siding |
| FlooringType | Hardwood, Other |
| HeatingType | Forced Air, See Remarks |
| RoofMaterial | Asphalt Shingle |
| RoofStyle | Unknown |
| StoriesTotal | 1 |
| SizeInterior | 743 Sqft |
| Type | House |
| UtilityWater | Municipal Water |
Parking
| Street |
Land
| AccessType | Easy Access |
| Acreage | No |
| FenceType | Fence |
| LandAmenities | Park, Recreation, Schools |
| LandscapeFeatures | Landscaped, Level |
| Sewer | Municipal Sewage System |
| SizeFrontage | 50 Ft |
| SizeIrregular | 0.14 |
| SizeTotal | 0.14 Ac|under 1 Acre |
| SizeTotalText | 0.14 Ac|under 1 Acre |
| ZoningType | Unknown |
Rooms
| Level | Type | Length | Width | Dimensions |
|---|---|---|---|---|
| Main Level | Laundry Room | 8'6'' x 4'10'' | ||
| Main Level | Bedroom | 8'11'' x 11'1'' | ||
| Main Level | Full Bathroom | 5'0'' x 7'7'' | ||
| Main Level | Primary Bedroom | 13'0'' x 9'6'' | ||
| Main Level | Living Room | 19'0'' x 11'7'' | ||
| Main Level | Kitchen | 9'1'' x 11'4'' |
https://www.realtor.ca/real-estate/27522884/3403-18-street-vernon-east-hill
Interested?
Contact us for more information
Jessica Lauzon
Personal Real Estate Corporation
4007 - 32nd Street
Vernon, British Columbia V1T 5P2


























































