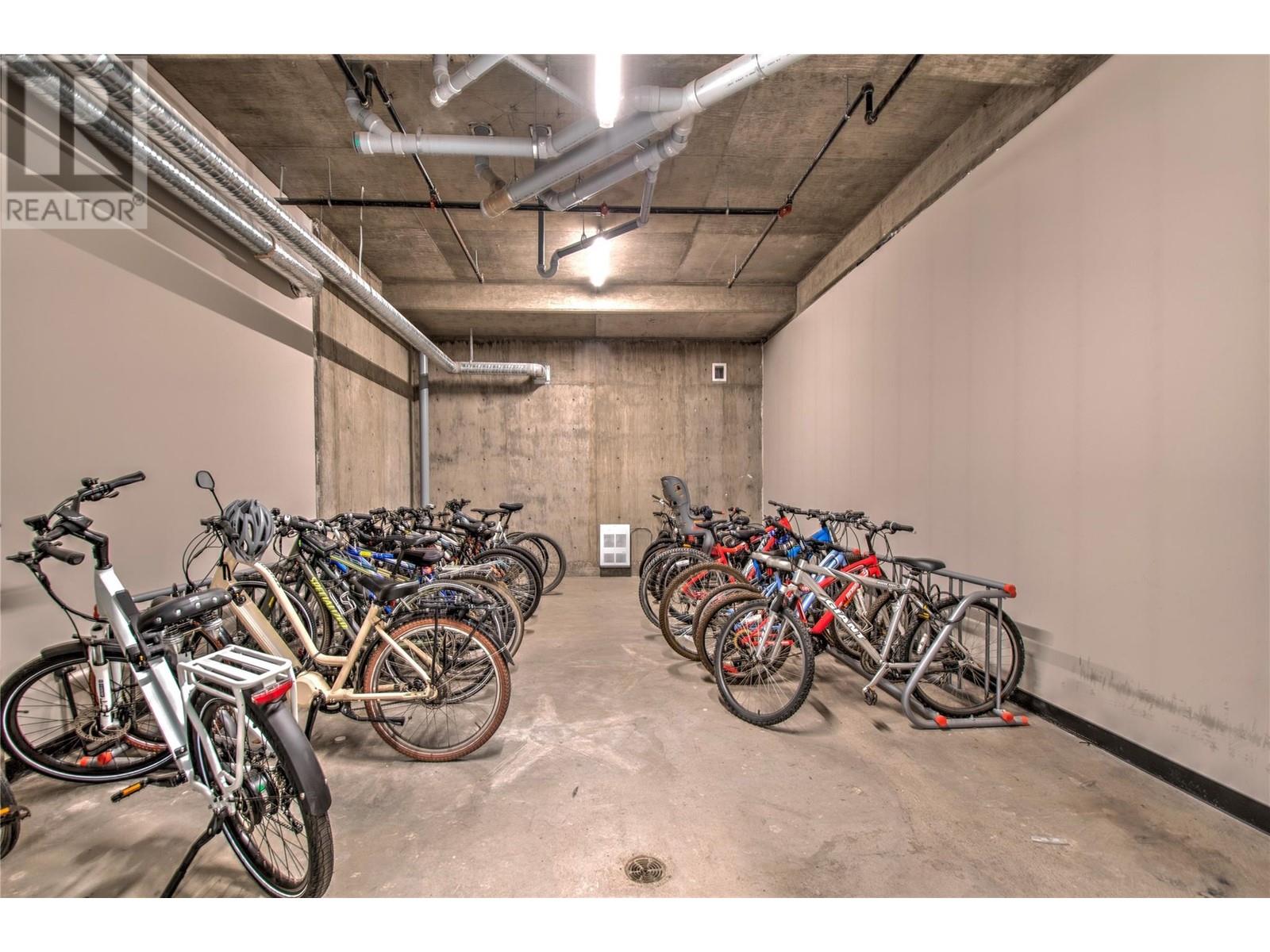3409 28 Avenue Unit# 213 Vernon, British Columbia V1T 0B3
$329,900Maintenance, Reserve Fund Contributions, Insurance, Ground Maintenance, Property Management, Other, See Remarks, Sewer, Waste Removal, Water
$319.79 Monthly
Maintenance, Reserve Fund Contributions, Insurance, Ground Maintenance, Property Management, Other, See Remarks, Sewer, Waste Removal, Water
$319.79 MonthlyWelcome to The Hub! Modern condo living in the heart of Vernon, BC! This stylish 1 bed + den (often used as a 2nd bedroom, or home office) offers 615 sq ft of smart, functional space with stone countertops, stainless steel appliances, and in-unit laundry for ultimate convenience. The primary bedroom features a sleek 4-piece ensuite, while a 3-piece main bath with a step-in shower serves guests or roommates perfectly. Built in 2019, this well-maintained, east-facing unit is filled with natural light and offers a private balcony where BBQs are welcome - perfect for summer grilling! Enjoy year-round comfort with wall-mounted A/C, and peace of mind with secure underground parking, a storage locker, and secure bike storage. Got Pets? This is a pet-friendly building allowing up to 2 pets (dogs under 40lbs). With NO age restrictions, a low strata fee of $319.79/month, and an ultra-convenient location near shopping, restaurants, highway access, and more, this condo checks all the boxes. Whether you're a First-Time Buyer, Investor, or Downsizer, this opportunity won’t last - book your showing today and experience your Okanagan life at The Hub! (id:58444)
Property Details
| MLS® Number | 10343008 |
| Property Type | Single Family |
| Neigbourhood | City of Vernon |
| Community Name | The Hub |
| AmenitiesNearBy | Golf Nearby, Public Transit, Airport, Park, Recreation, Schools, Shopping, Ski Area |
| CommunityFeatures | Family Oriented, Pets Allowed, Pet Restrictions, Pets Allowed With Restrictions, Rentals Allowed |
| Features | Level Lot, Wheelchair Access, Balcony |
| ParkingSpaceTotal | 1 |
| StorageType | Storage, Locker |
| ViewType | City View, Mountain View, View (panoramic) |
Building
| BathroomTotal | 2 |
| BedroomsTotal | 1 |
| Amenities | Storage - Locker |
| Appliances | Refrigerator, Dishwasher, Dryer, Range - Electric, Washer |
| ArchitecturalStyle | Other |
| ConstructedDate | 2019 |
| CoolingType | Wall Unit |
| ExteriorFinish | Stucco |
| FireProtection | Sprinkler System-fire, Controlled Entry, Smoke Detector Only |
| FlooringType | Carpeted, Laminate |
| HeatingFuel | Electric |
| RoofMaterial | Other |
| RoofStyle | Unknown |
| StoriesTotal | 1 |
| SizeInterior | 615 Sqft |
| Type | Apartment |
| UtilityWater | Municipal Water |
Parking
| Parkade | |
| Underground | 1 |
Land
| AccessType | Easy Access, Highway Access |
| Acreage | No |
| LandAmenities | Golf Nearby, Public Transit, Airport, Park, Recreation, Schools, Shopping, Ski Area |
| LandscapeFeatures | Level |
| Sewer | Municipal Sewage System |
| SizeTotalText | Under 1 Acre |
| ZoningType | Unknown |
Rooms
| Level | Type | Length | Width | Dimensions |
|---|---|---|---|---|
| Main Level | 3pc Bathroom | 7'5'' x 4'11'' | ||
| Main Level | Den | 9'1'' x 9'0'' | ||
| Main Level | 4pc Ensuite Bath | 9'1'' x 5'0'' | ||
| Main Level | Primary Bedroom | 9'1'' x 12'11'' | ||
| Main Level | Kitchen | 11'8'' x 9'11'' | ||
| Main Level | Living Room | 11'8'' x 9'0'' |
https://www.realtor.ca/real-estate/28169884/3409-28-avenue-unit-213-vernon-city-of-vernon
Interested?
Contact us for more information
David Steenkamp
4007 - 32nd Street
Vernon, British Columbia V1T 5P2
Debbie Steenkamp
4007 - 32nd Street
Vernon, British Columbia V1T 5P2





















