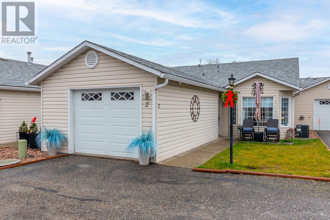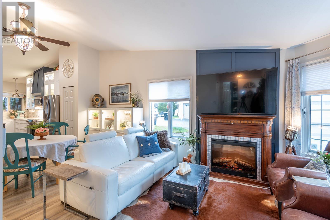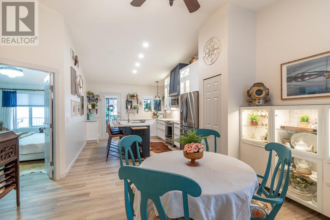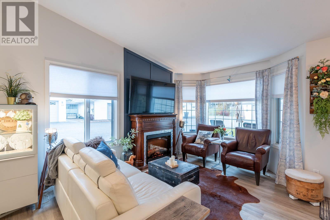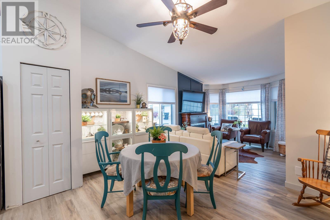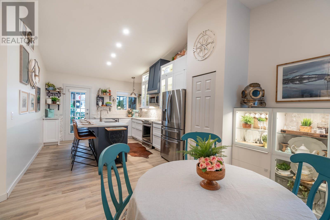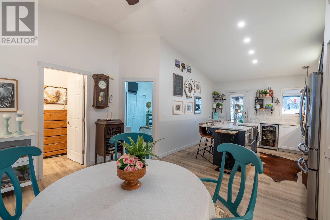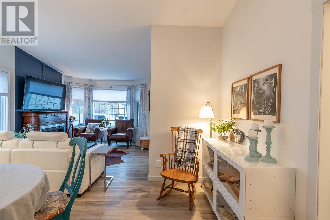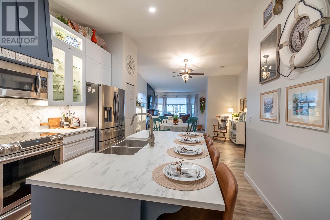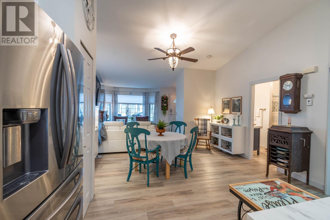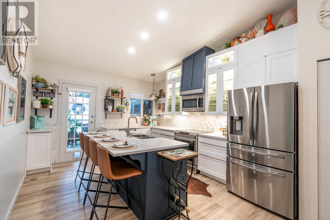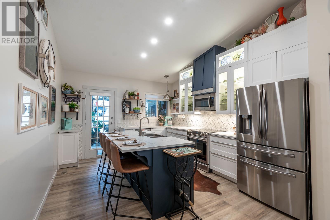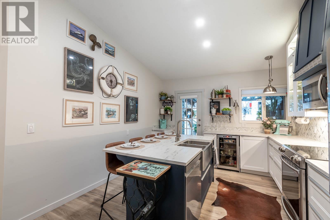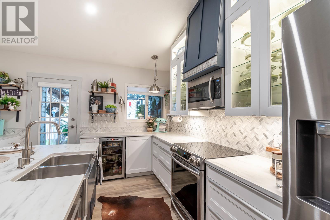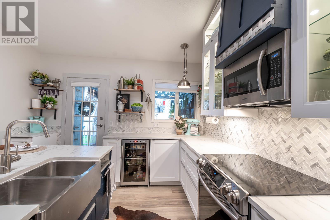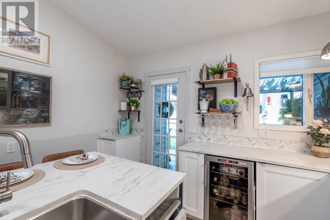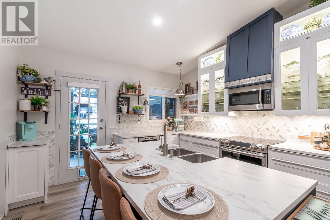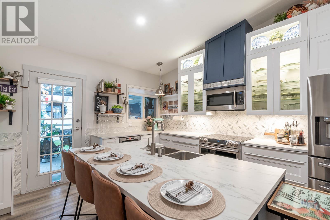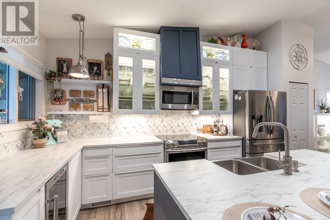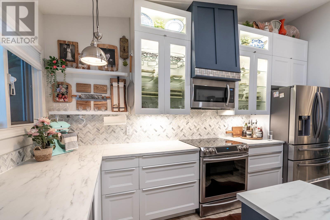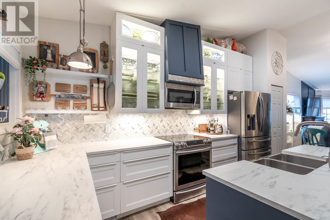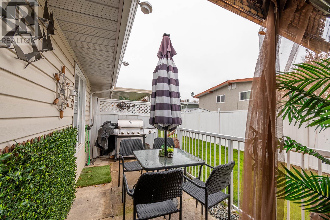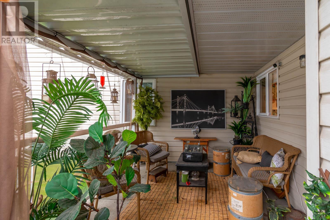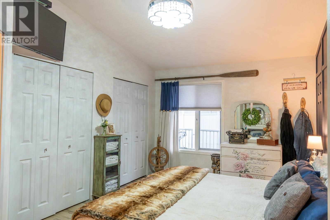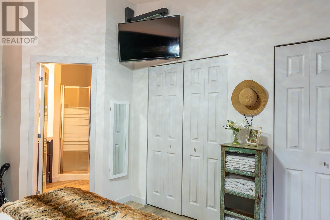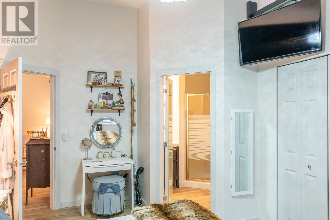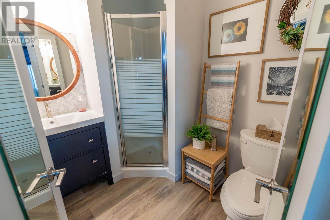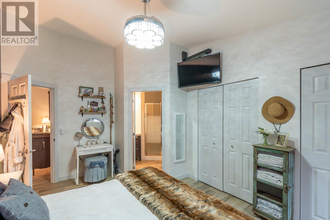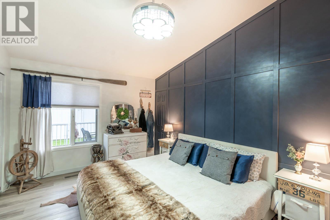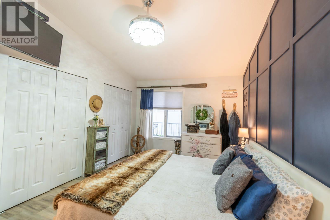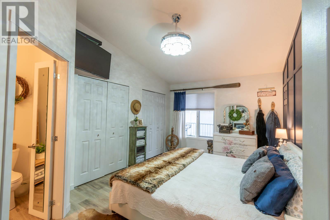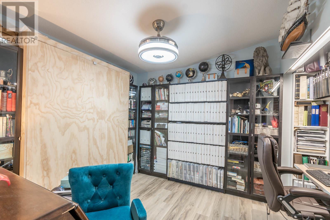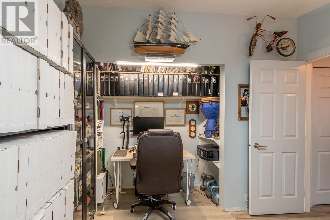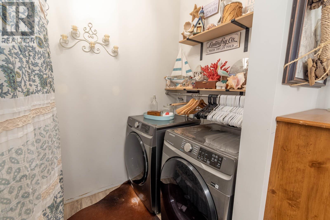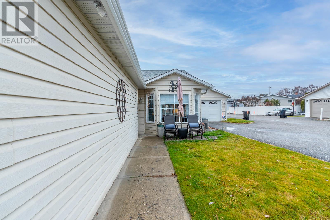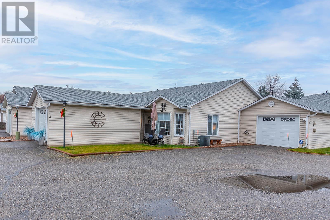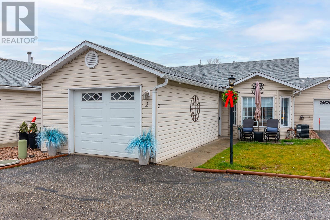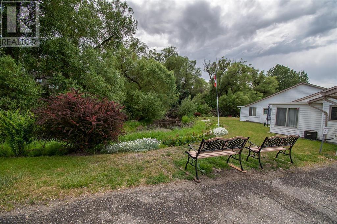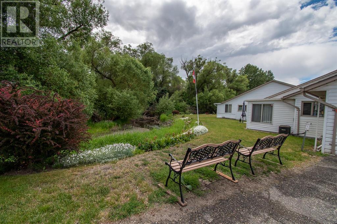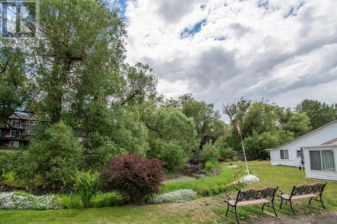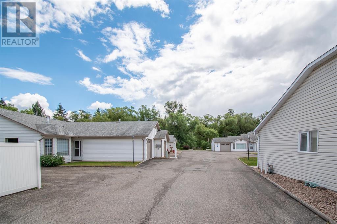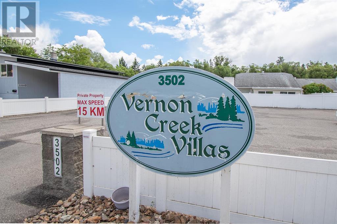3502 24 Avenue Unit# 2 Vernon, British Columbia V1T 1L8
$399,900Maintenance,
$350 Monthly
Maintenance,
$350 MonthlyBeautifully maintained, level entry 55+ retirement townhouse in the community of Vernon Creek Villas. Convenient location is easy walking distance to transit and the downtown core. This bright and spacious home welcomes you with vaulted ceilings & an open concept layout. Boasting a beautiful updated kitchen featuring soft close cabinets with lighting, SS Appliances, wine cooler, & Island. Primary Bedroom is a nice size with his and her closets & 3 piece ensuite. The main bathroom is 4-piece with laundry. Keyless Garage entry, private backyard, covered patio, and guest parking. Pet restrictions: 1 dog or 1 cat allowed not to exceed 16"" height. Maintenance, sewer, garbage/recycling and water. Extra parking stall available for only $100/annually. New glass in windows throughout. (id:58444)
Property Details
| MLS® Number | 10310516 |
| Property Type | Single Family |
| Neigbourhood | City of Vernon |
| Community Name | Vernon Creek Villas |
| AmenitiesNearBy | Shopping |
| CommunityFeatures | Adult Oriented, Seniors Oriented |
| Features | Level Lot |
| ParkingSpaceTotal | 1 |
| WaterFrontType | Waterfront On Stream |
Building
| BathroomTotal | 2 |
| BedroomsTotal | 2 |
| Appliances | Refrigerator, Dishwasher, Range - Electric |
| ArchitecturalStyle | Ranch |
| BasementType | Crawl Space |
| ConstructedDate | 1991 |
| ConstructionStyleAttachment | Attached |
| CoolingType | Central Air Conditioning |
| ExteriorFinish | Vinyl Siding |
| FlooringType | Laminate |
| HeatingType | Forced Air, See Remarks |
| RoofMaterial | Asphalt Shingle |
| RoofStyle | Unknown |
| StoriesTotal | 1 |
| SizeInterior | 1000 Sqft |
| Type | Row / Townhouse |
| UtilityWater | Municipal Water |
Parking
| See Remarks | |
| Attached Garage | 1 |
Land
| AccessType | Easy Access |
| Acreage | No |
| LandAmenities | Shopping |
| LandscapeFeatures | Level |
| Sewer | Municipal Sewage System |
| SizeTotalText | Under 1 Acre |
| SurfaceWater | Creek Or Stream |
| ZoningType | Unknown |
Rooms
| Level | Type | Length | Width | Dimensions |
|---|---|---|---|---|
| Main Level | Other | 19'5'' x 14'5'' | ||
| Main Level | Kitchen | 16'11'' x 14'6'' | ||
| Main Level | Dining Room | 14'9'' x 8'4'' | ||
| Main Level | 3pc Ensuite Bath | 7'3'' x 6'1'' | ||
| Main Level | Primary Bedroom | 16'9'' x 10'8'' | ||
| Main Level | 4pc Bathroom | 10'9'' x 10'3'' | ||
| Main Level | Living Room | 10'6'' x 10'3'' | ||
| Main Level | Bedroom | 10'4'' x 9'11'' | ||
| Main Level | Foyer | 5'0'' x 5'5'' |
https://www.realtor.ca/real-estate/26778141/3502-24-avenue-unit-2-vernon-city-of-vernon
Interested?
Contact us for more information
Nik Roughton
Personal Real Estate Corporation
3405 27 St
Vernon, British Columbia V1T 4W8

