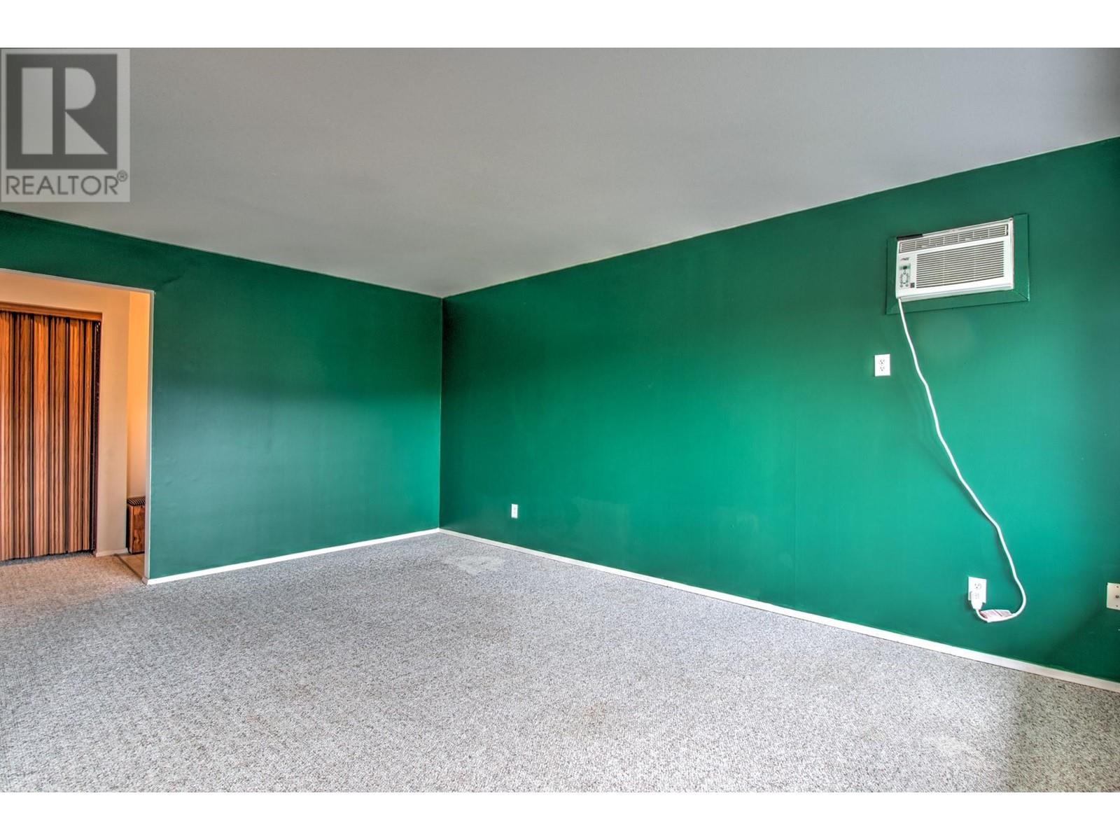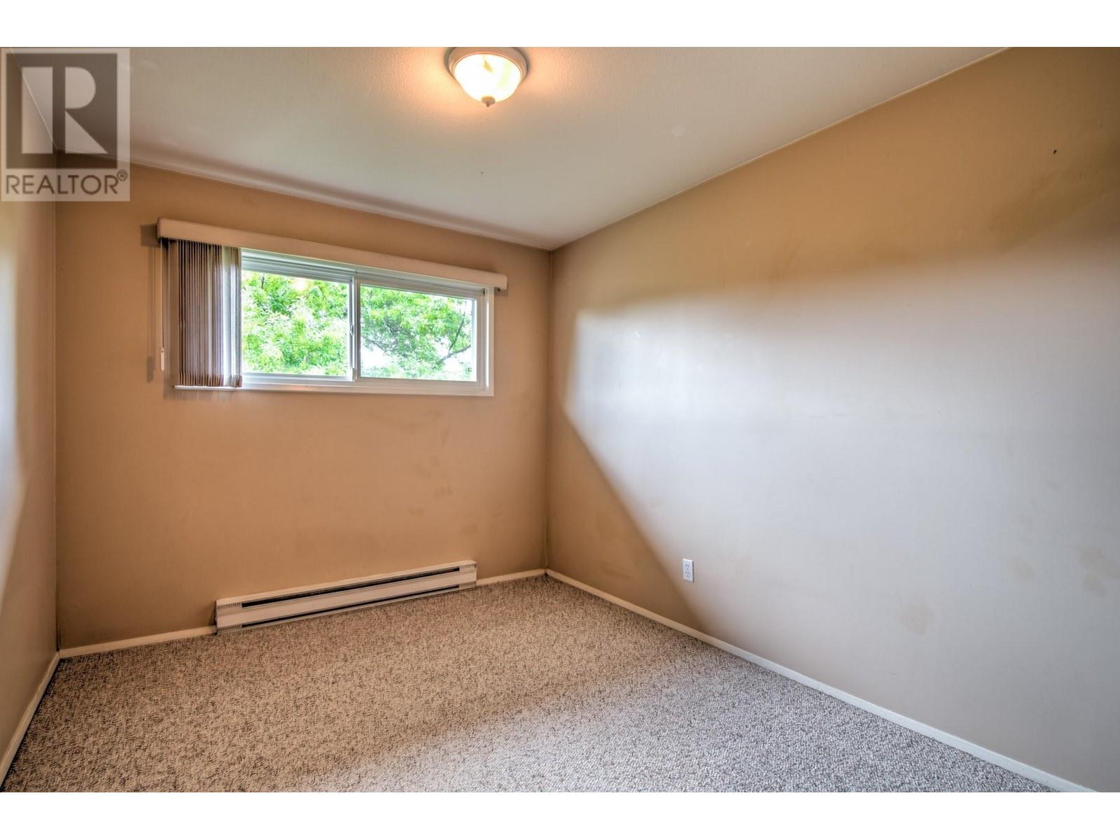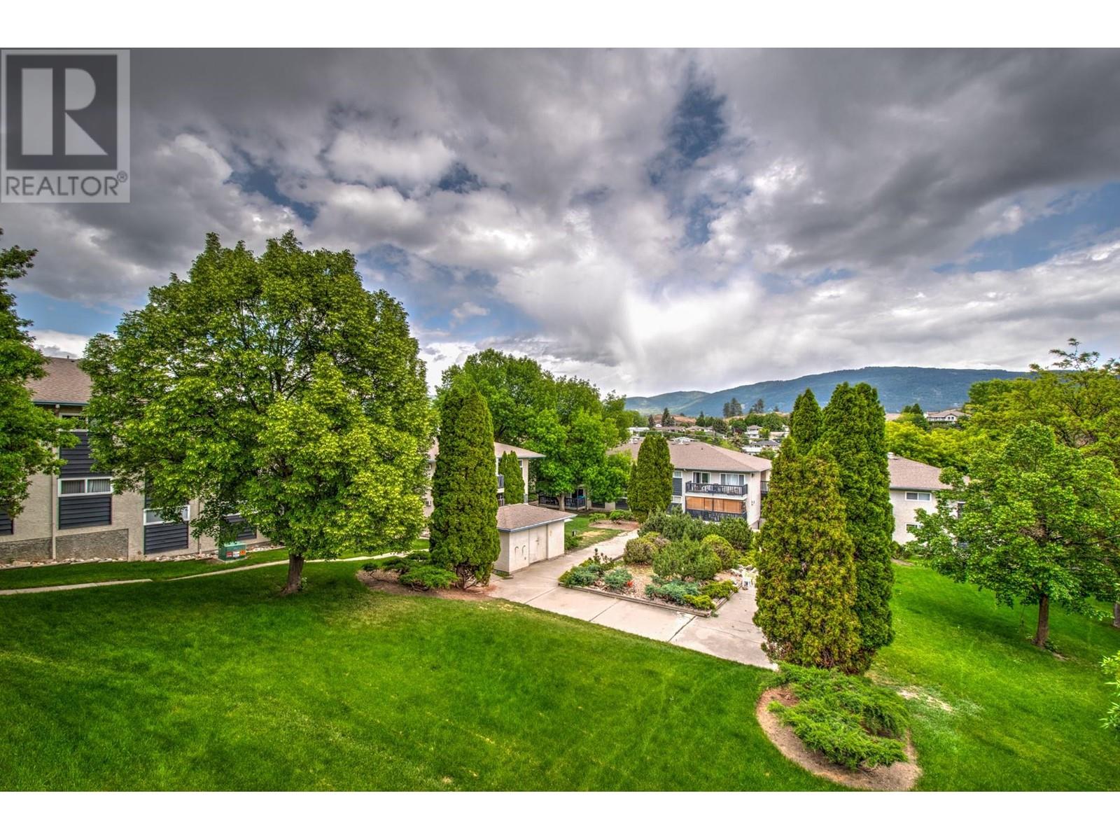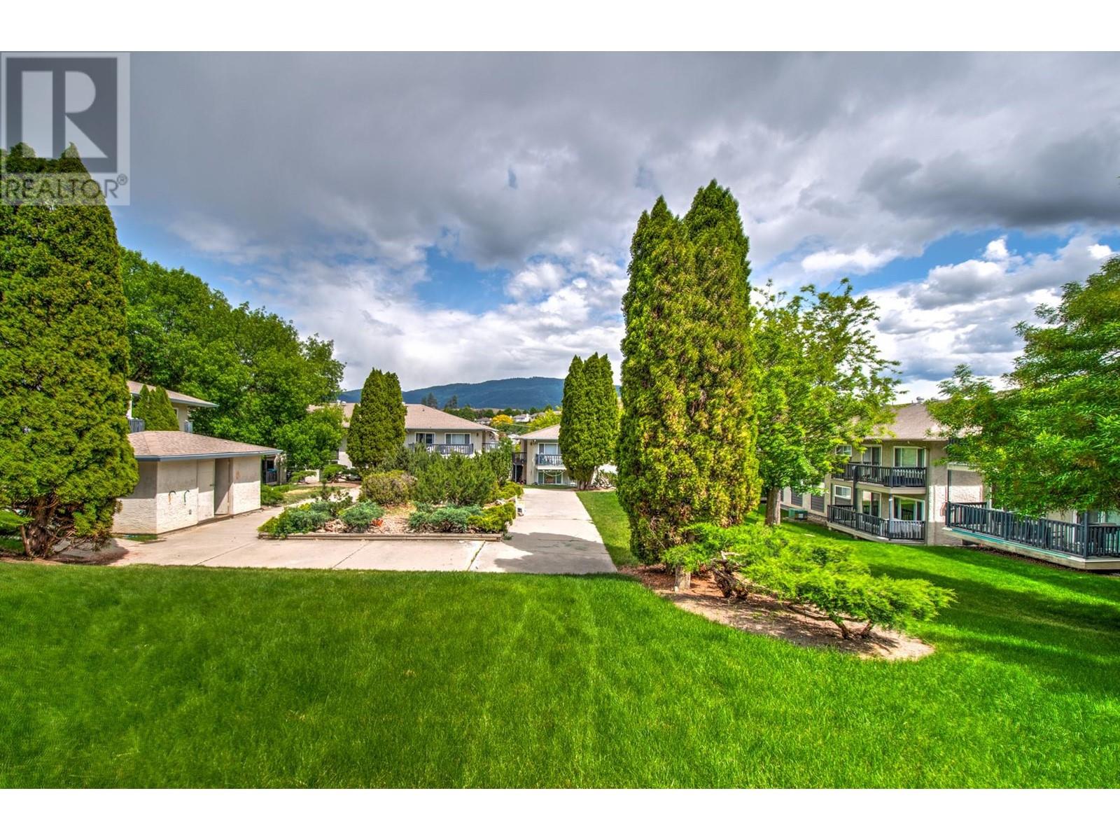3505 38 Street Unit# 227 Vernon, British Columbia V1T 6X1
$235,000Maintenance,
$418.78 Monthly
Maintenance,
$418.78 Monthly2 Bed 1 Bath upper floor unit in Hawthorn Lane! This one is vacant and quick possession is possible. This home has a spacious layout with a living room that pours into the dining area and galley-style kitchen (New Fridge 2022). Savour your morning coffee and soak in the gorgeous views from the courtyard. Down the hallway from the kitchen, you will find your primary bedroom with comfy carpeting to warm your feet in the mornings. Down the hall you also have a second bedroom, and your 3-piece bathroom. Laundry is shared and located in a common area outside of your unit. Measurements are approximate and buyers should verify if important. (id:58444)
Property Details
| MLS® Number | 10322730 |
| Property Type | Single Family |
| Neigbourhood | Alexis Park |
| Community Name | Hawthorn Lane |
| AmenitiesNearBy | Park, Schools |
| Features | Level Lot, One Balcony |
| ParkingSpaceTotal | 1 |
| StorageType | Storage, Locker |
Building
| BathroomTotal | 1 |
| BedroomsTotal | 2 |
| Amenities | Storage - Locker |
| Appliances | Refrigerator, Range - Electric |
| ConstructedDate | 1971 |
| CoolingType | Wall Unit |
| ExteriorFinish | Stucco |
| FlooringType | Carpeted, Vinyl |
| HeatingFuel | Electric |
| HeatingType | Baseboard Heaters |
| StoriesTotal | 1 |
| SizeInterior | 880 Sqft |
| Type | Apartment |
| UtilityWater | Municipal Water |
Parking
| Parkade |
Land
| AccessType | Easy Access |
| Acreage | No |
| LandAmenities | Park, Schools |
| LandscapeFeatures | Landscaped, Level |
| Sewer | Municipal Sewage System |
| SizeTotalText | Under 1 Acre |
| ZoningType | Unknown |
Rooms
| Level | Type | Length | Width | Dimensions |
|---|---|---|---|---|
| Main Level | Full Bathroom | 4'11'' x 7'11'' | ||
| Main Level | Bedroom | 9'3'' x 11'2'' | ||
| Main Level | Primary Bedroom | 10'9'' x 14'4'' | ||
| Main Level | Kitchen | 7'6'' x 8'2'' | ||
| Main Level | Dining Room | 7'6'' x 8'6'' | ||
| Main Level | Living Room | 10'9'' x 16'6'' |
https://www.realtor.ca/real-estate/27333885/3505-38-street-unit-227-vernon-alexis-park
Interested?
Contact us for more information
Tom Scott
3405 27 St
Vernon, British Columbia V1T 4W8
































