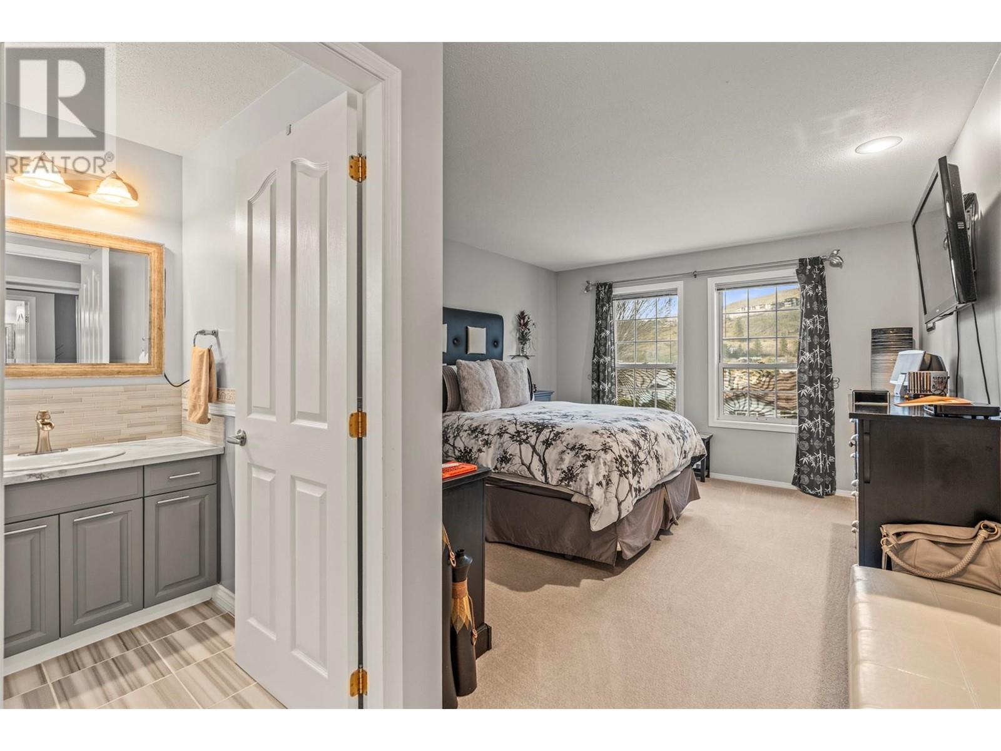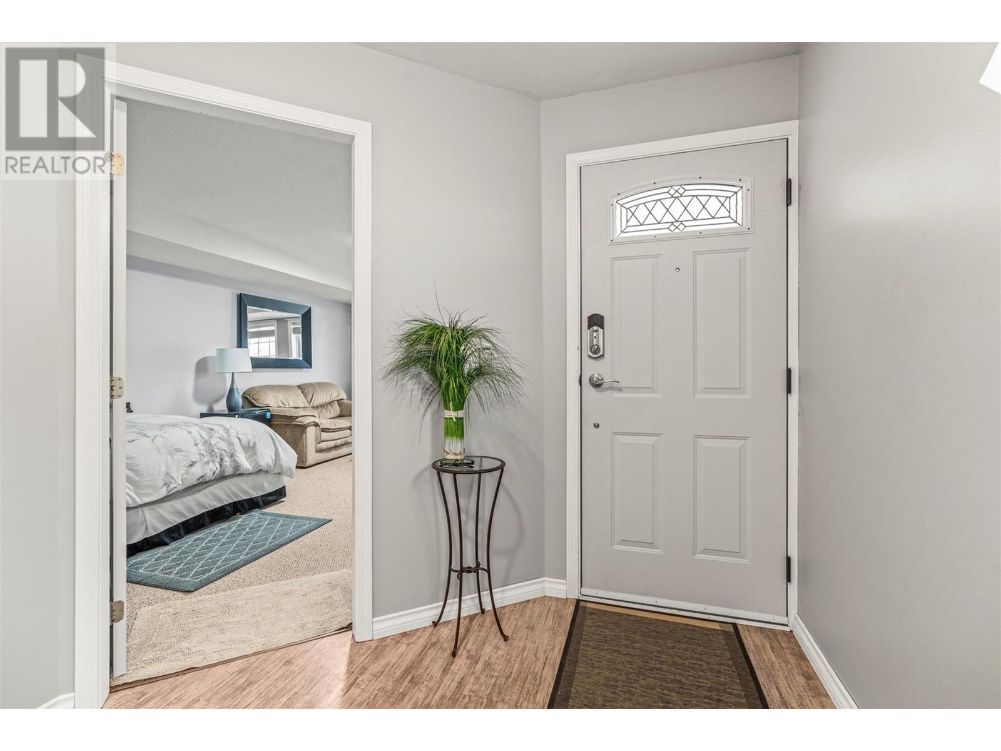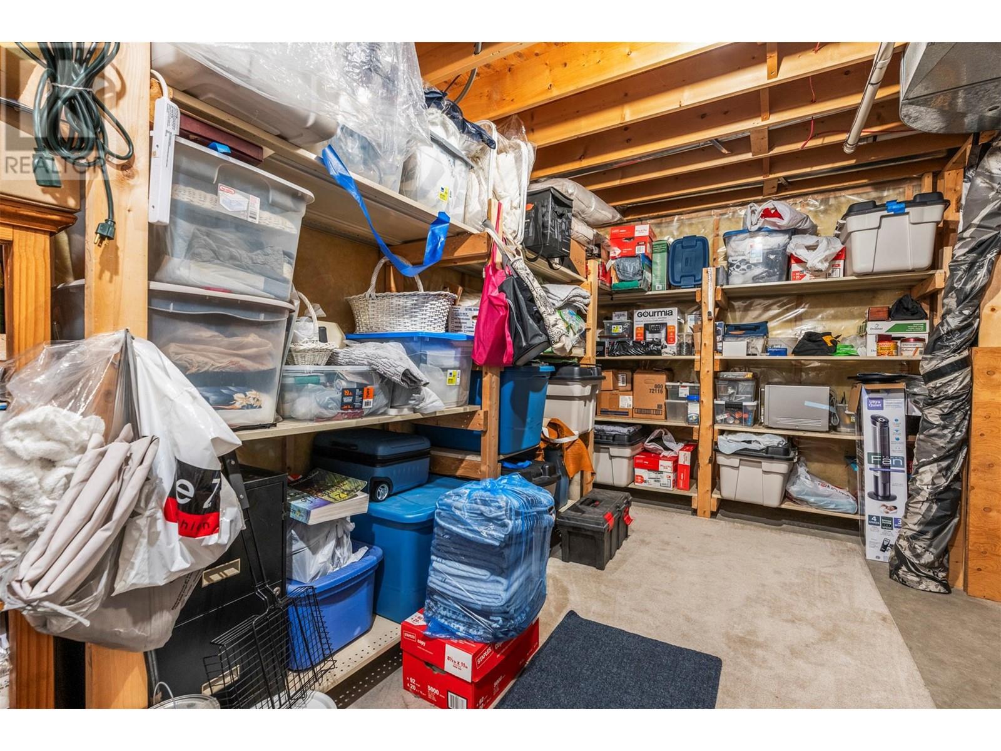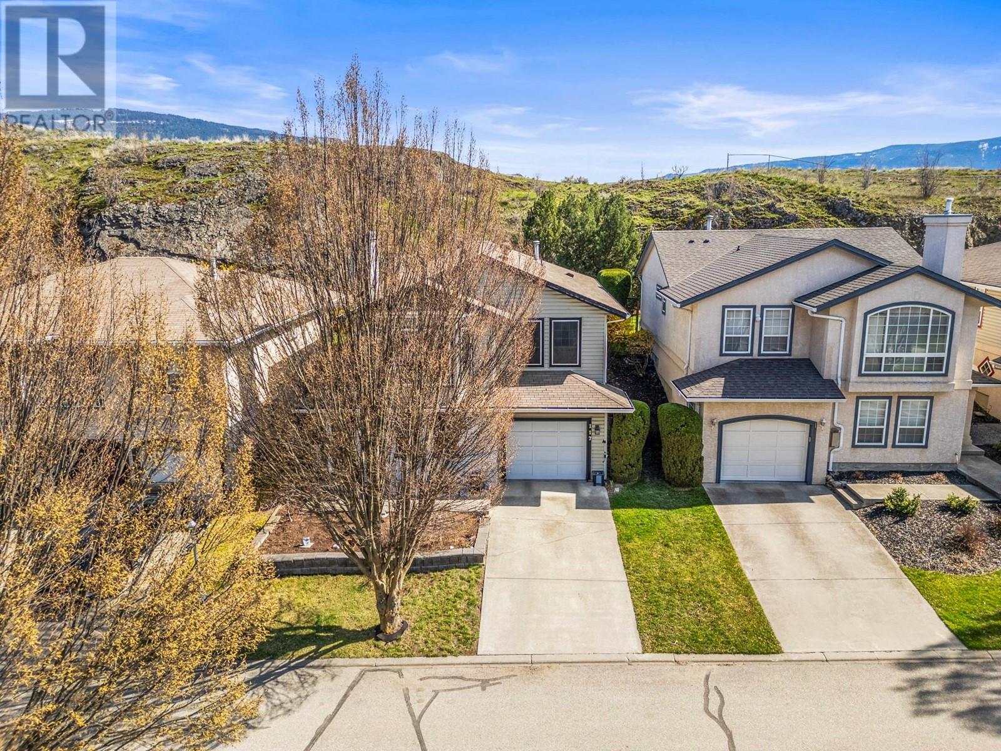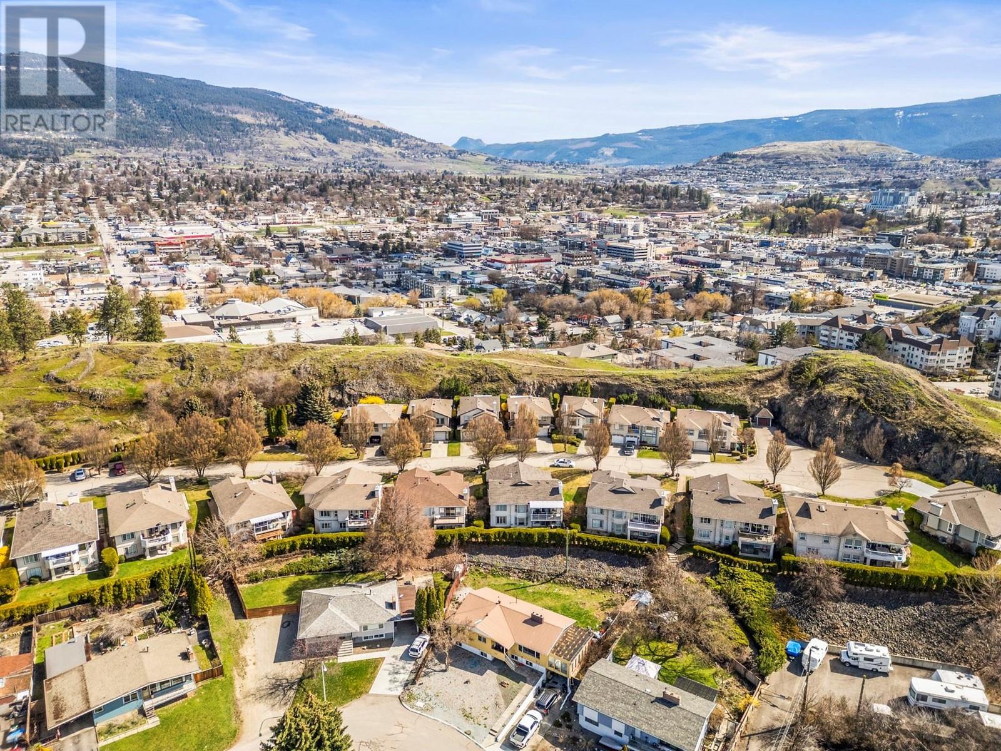3506 38 Avenue Unit# 117 Vernon, British Columbia V1T 9J7
$699,000Maintenance, Reserve Fund Contributions, Ground Maintenance, Property Management, Other, See Remarks, Waste Removal
$214.70 Monthly
Maintenance, Reserve Fund Contributions, Ground Maintenance, Property Management, Other, See Remarks, Waste Removal
$214.70 MonthlyLooking for the perfect place to settle into your next chapter? Welcome to Park Avenue Estates—Vernon’s sought-after 55+ community where peaceful living meets everyday convenience. This beautifully maintained and tastefully updated 3-bedroom, 3-bathroom detached home is tucked away on a quiet street, just minutes from shopping, dining, parks, and more. Step inside and feel right at home. The upper level features a bright and inviting layout with vaulted ceilings in the living room, a cozy gas fireplace, and an open-concept living and dining area. The kitchen offers ample storage, stainless steel appliances, and easy access to the back patio and yard—ideal for morning coffee or quiet evenings outdoors. The spacious west-facing primary bedroom includes a 3-piece ensuite and generous closet space. A second bedroom and full bathroom complete the main floor. Downstairs, you’ll find even more flexibility with a large rec room, third bedroom, full bathroom, laundry room, and access to the single-car garage. This home checks all the boxes—low-maintenance, move-in ready, and part of a friendly, well-kept community. When the right home feels like the next page in your story—this is it. (id:58444)
Property Details
| MLS® Number | 10342501 |
| Property Type | Single Family |
| Neigbourhood | Alexis Park |
| Community Name | Park Avenue Estates |
| AmenitiesNearBy | Golf Nearby, Public Transit, Park, Recreation, Schools, Shopping |
| CommunityFeatures | Seniors Oriented |
| ParkingSpaceTotal | 3 |
Building
| BathroomTotal | 3 |
| BedroomsTotal | 3 |
| Appliances | Refrigerator, Dishwasher, Range - Electric, See Remarks, Washer & Dryer |
| ArchitecturalStyle | Other |
| BasementType | Full |
| ConstructedDate | 1993 |
| ConstructionStyleAttachment | Detached |
| ExteriorFinish | Brick, Vinyl Siding |
| FireplaceFuel | Gas |
| FireplacePresent | Yes |
| FireplaceType | Unknown |
| FlooringType | Carpeted, Vinyl |
| HeatingType | Forced Air, See Remarks |
| RoofMaterial | Asphalt Shingle |
| RoofStyle | Unknown |
| StoriesTotal | 2 |
| SizeInterior | 2014 Sqft |
| Type | House |
| UtilityWater | Municipal Water |
Parking
| Attached Garage | 1 |
Land
| AccessType | Easy Access |
| Acreage | No |
| LandAmenities | Golf Nearby, Public Transit, Park, Recreation, Schools, Shopping |
| LandscapeFeatures | Landscaped |
| Sewer | Municipal Sewage System |
| SizeIrregular | 0.1 |
| SizeTotal | 0.1 Ac|under 1 Acre |
| SizeTotalText | 0.1 Ac|under 1 Acre |
| ZoningType | Unknown |
Rooms
| Level | Type | Length | Width | Dimensions |
|---|---|---|---|---|
| Second Level | 3pc Bathroom | 7'11'' x 4'10'' | ||
| Second Level | Bedroom | 11'2'' x 12'5'' | ||
| Second Level | 3pc Ensuite Bath | 7'11'' x 6'5'' | ||
| Second Level | Primary Bedroom | 11'7'' x 20'5'' | ||
| Second Level | Kitchen | 17'7'' x 12'0'' | ||
| Second Level | Dining Room | 14'8'' x 11'0'' | ||
| Second Level | Living Room | 13'1'' x 15'9'' | ||
| Main Level | Storage | 16'3'' x 11'2'' | ||
| Main Level | 3pc Bathroom | 5'3'' x 9'3'' | ||
| Main Level | Bedroom | 11'4'' x 11'2'' | ||
| Main Level | Laundry Room | 12'1'' x 10'11'' | ||
| Main Level | Other | 13'0'' x 19'11'' | ||
| Main Level | Foyer | 10'1'' x 15'6'' |
https://www.realtor.ca/real-estate/28151839/3506-38-avenue-unit-117-vernon-alexis-park
Interested?
Contact us for more information
Chris Holm
Personal Real Estate Corporation
#1100 - 1631 Dickson Avenue
Kelowna, British Columbia V1Y 0B5



























