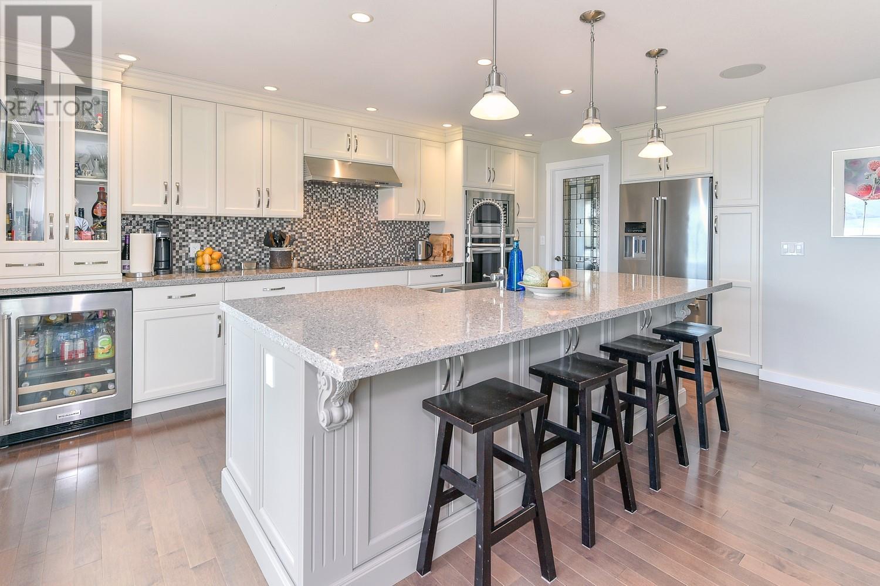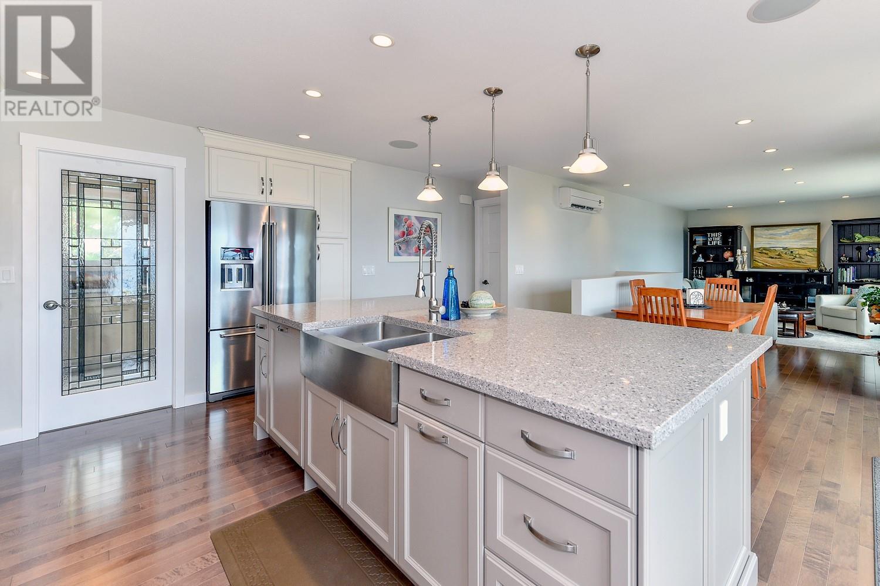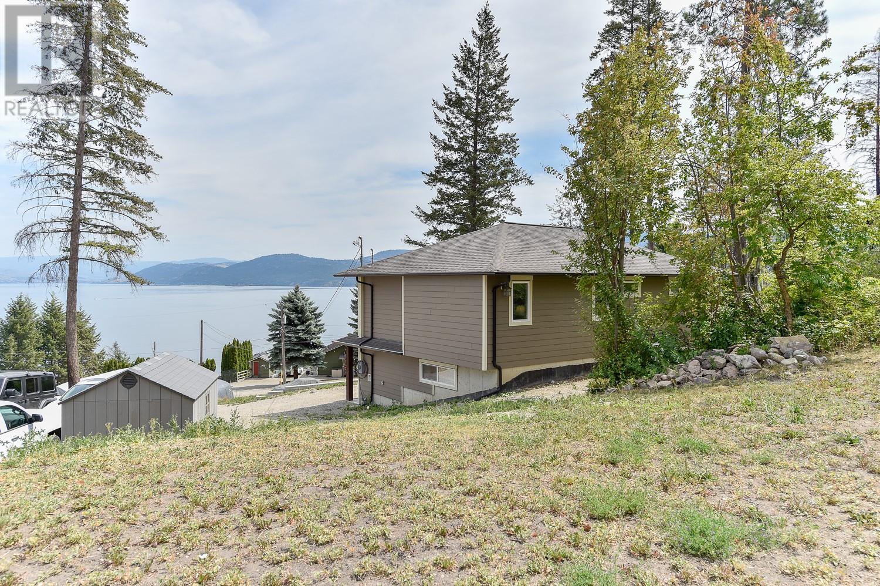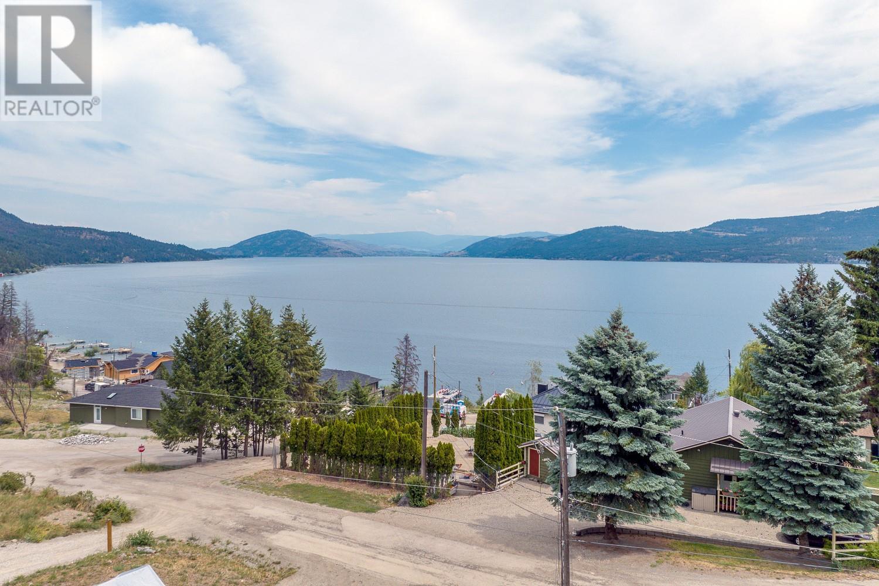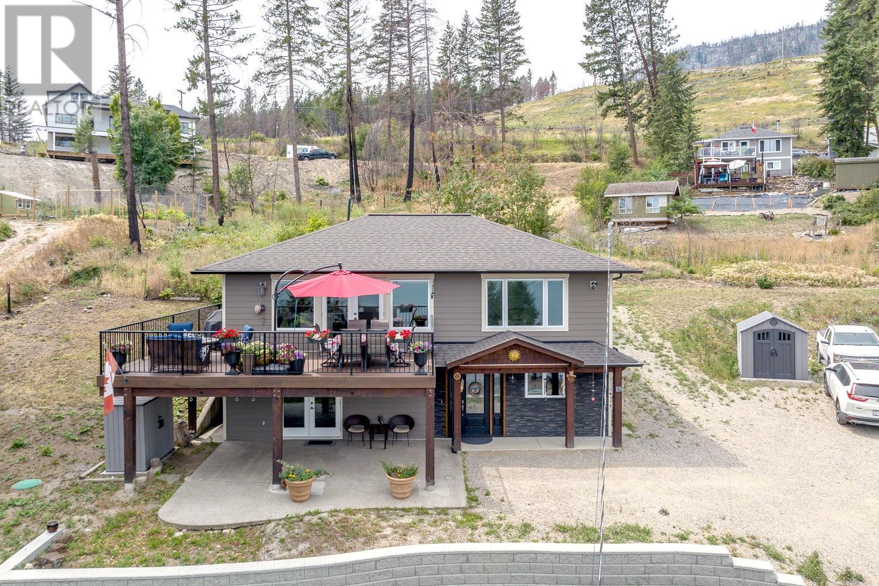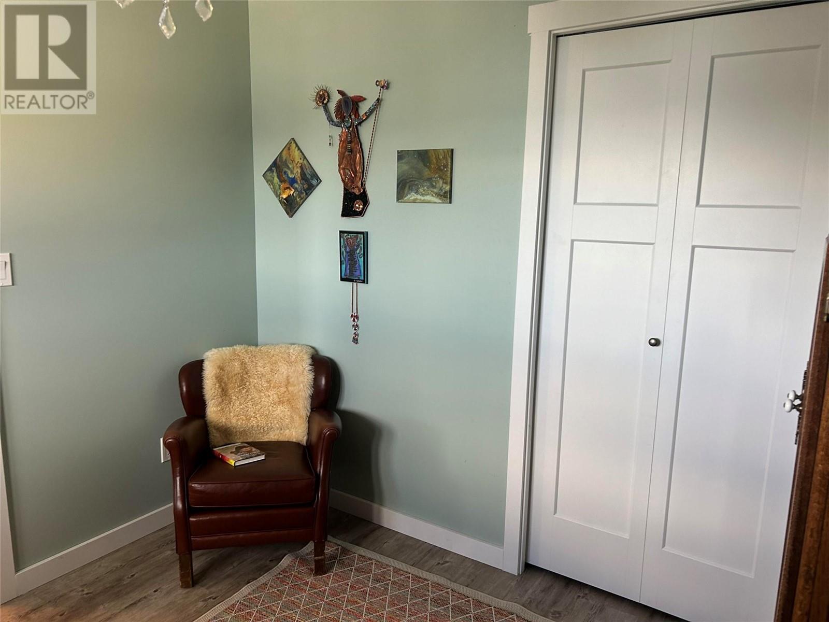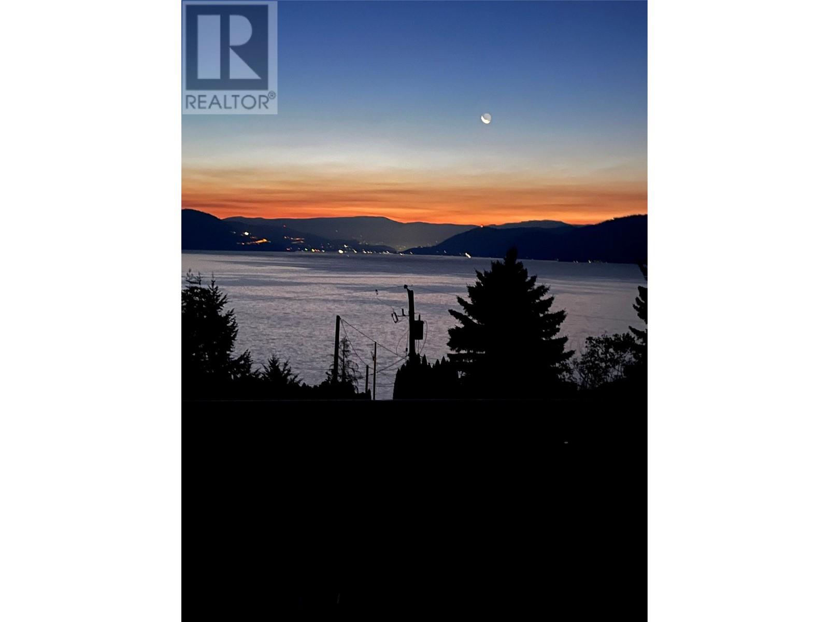36 Kenyon Road Vernon, British Columbia V1H 2E4
$799,900
This stunning home offers breathtaking lake views and is just a 5-minute walk to the beach and dock. Completely renovated from top to bottom, it features new wiring, plumbing, insulation, heated floors, a new roof, and a large composite deck. Inside, you’ll find 3 bedrooms, a den/office, and 2.5 bathrooms including a beautiful ensuite. The custom kitchen is a chef's dream with an induction cooktop, a 9-foot island, quartz countertops, a built-in vacuum, and a 200-amp service. The large 0.54-acre lot provides plenty of parking for all your vehicles and toys. Whether you’re looking for a family home, a retirement spot, or an investment, this property is perfect. Plus, with miles of trails right behind you, there’s endless outdoor fun for ATVing, hiking, or any other nature activity you enjoy. Low taxes, no speculation tax, and welcoming neighbors make this a true gem! (id:58444)
Property Details
| MLS® Number | 10322118 |
| Property Type | Single Family |
| Neigbourhood | Okanagan North |
| CommunityFeatures | Pets Allowed, Rentals Allowed |
| ViewType | Lake View, Mountain View, View (panoramic) |
| WaterFrontType | Waterfront Nearby |
Building
| BathroomTotal | 3 |
| BedroomsTotal | 3 |
| Appliances | Cooktop, Oven - Built-in |
| ConstructedDate | 1997 |
| ConstructionStyleAttachment | Detached |
| CoolingType | Central Air Conditioning |
| HalfBathTotal | 1 |
| HeatingType | In Floor Heating |
| RoofMaterial | Asphalt Shingle |
| RoofStyle | Unknown |
| StoriesTotal | 2 |
| SizeInterior | 2003 Sqft |
| Type | House |
| UtilityWater | Lake/river Water Intake, Private Utility |
Parking
| See Remarks | |
| RV |
Land
| Acreage | No |
| Sewer | Septic Tank |
| SizeIrregular | 0.52 |
| SizeTotal | 0.52 Ac|under 1 Acre |
| SizeTotalText | 0.52 Ac|under 1 Acre |
| ZoningType | Unknown |
Rooms
| Level | Type | Length | Width | Dimensions |
|---|---|---|---|---|
| Basement | Bedroom | 12'3'' x 11'2'' | ||
| Basement | Den | 11'11'' x 11'2'' | ||
| Basement | Full Bathroom | 6'2'' x 8' | ||
| Basement | Bedroom | 8'11'' x 10' | ||
| Basement | Foyer | 11' x 12'4'' | ||
| Basement | Family Room | 14'9'' x 12'4'' | ||
| Main Level | Laundry Room | 7'5'' x 8'9'' | ||
| Main Level | Partial Bathroom | 3'2'' x 5'9'' | ||
| Main Level | Primary Bedroom | 21' x 11'10'' | ||
| Main Level | Full Ensuite Bathroom | 10'3'' x 8'9'' | ||
| Main Level | Dining Room | 15' x 15' | ||
| Main Level | Living Room | 11'10'' x 12'2'' | ||
| Main Level | Kitchen | 10'11'' x 18'2'' |
https://www.realtor.ca/real-estate/27301303/36-kenyon-road-vernon-okanagan-north
Interested?
Contact us for more information
Donna Steele
1631 Dickson Ave, Suite 1100
Kelowna, British Columbia V1Y 0B5





