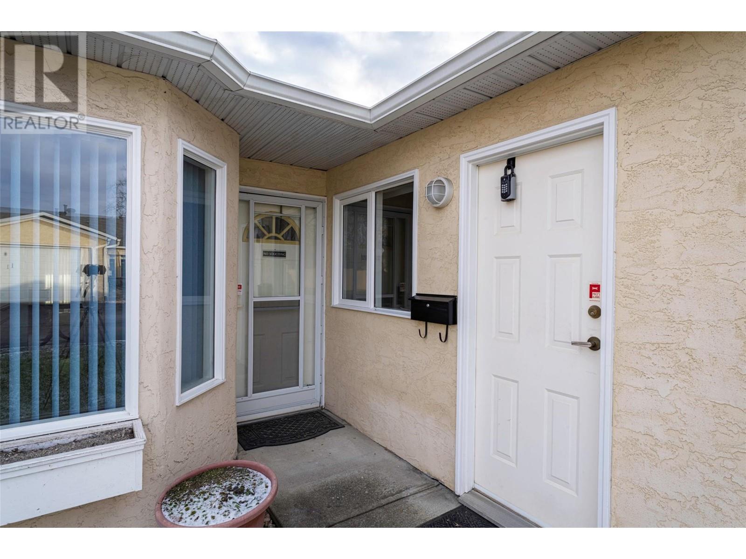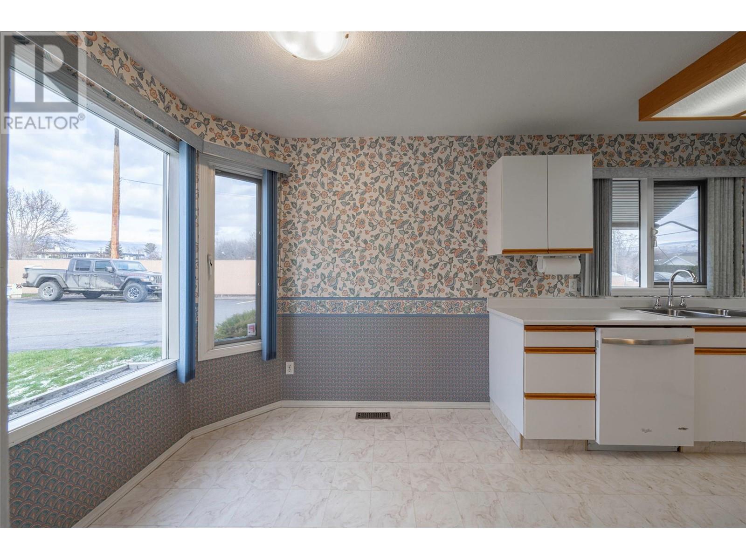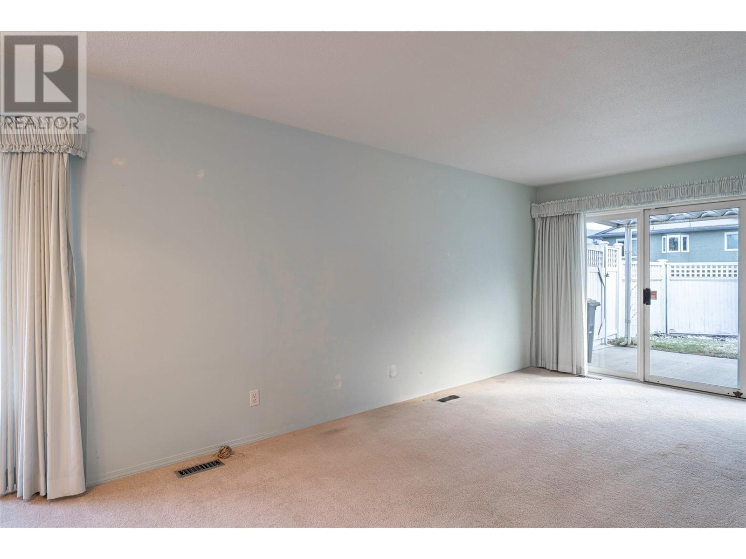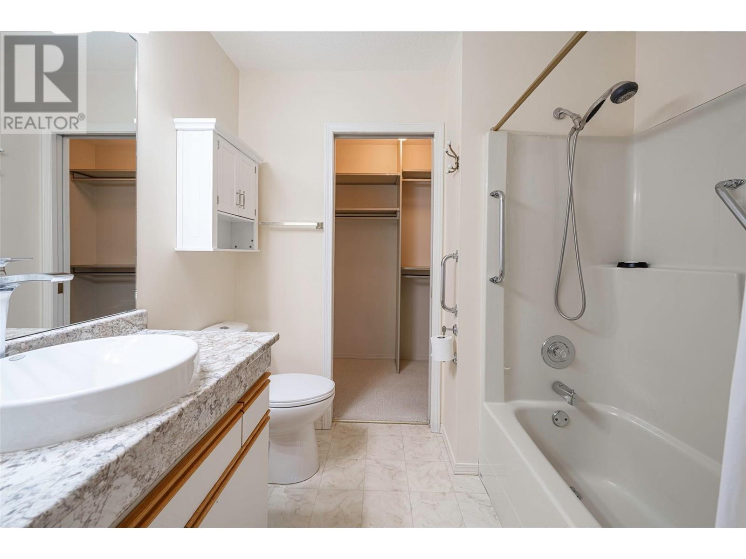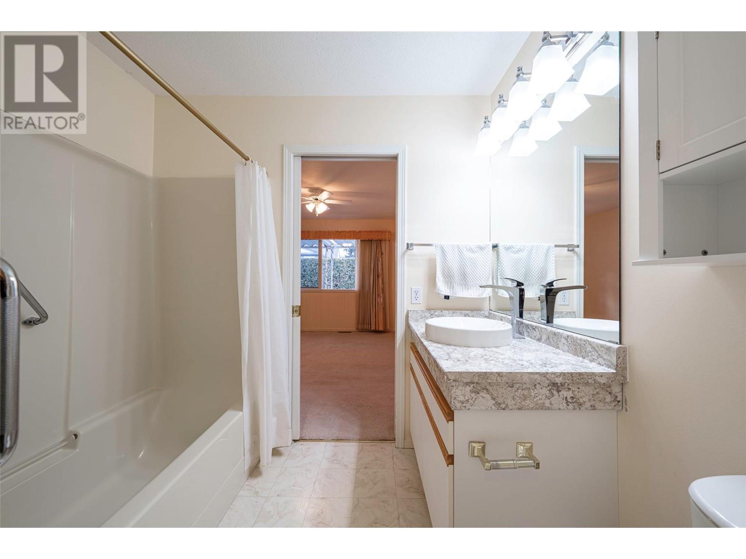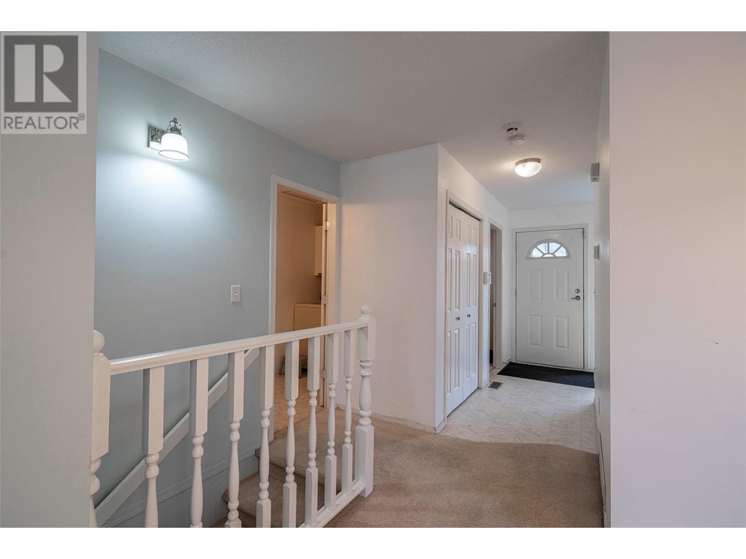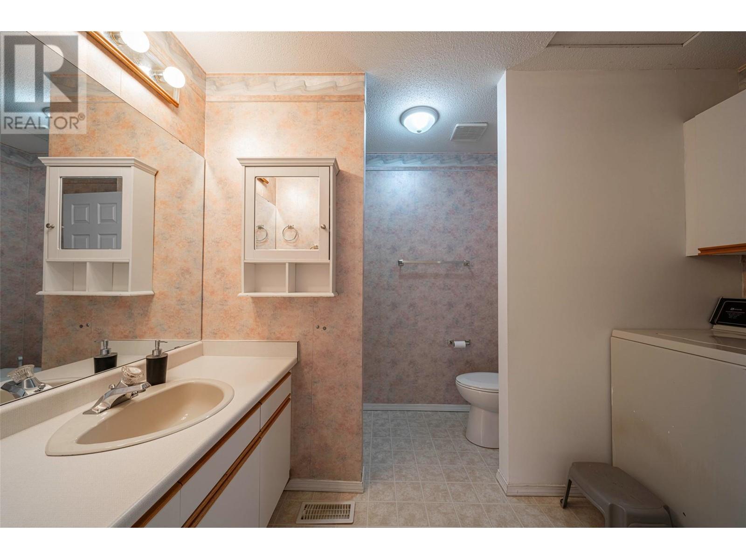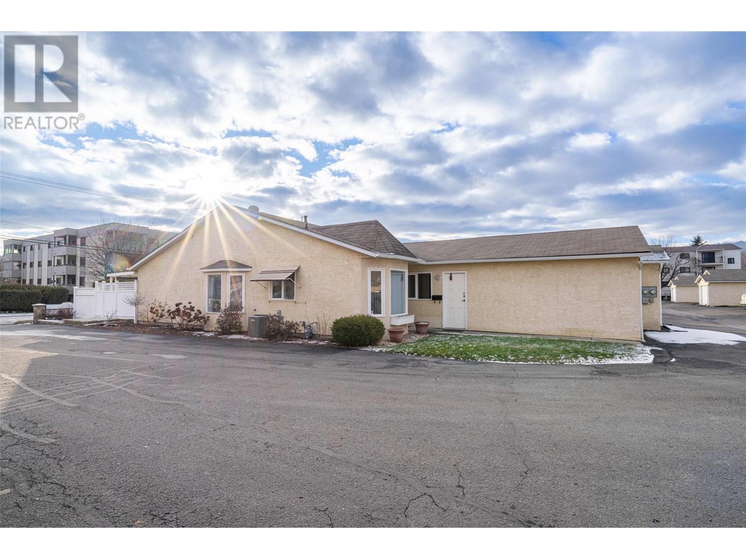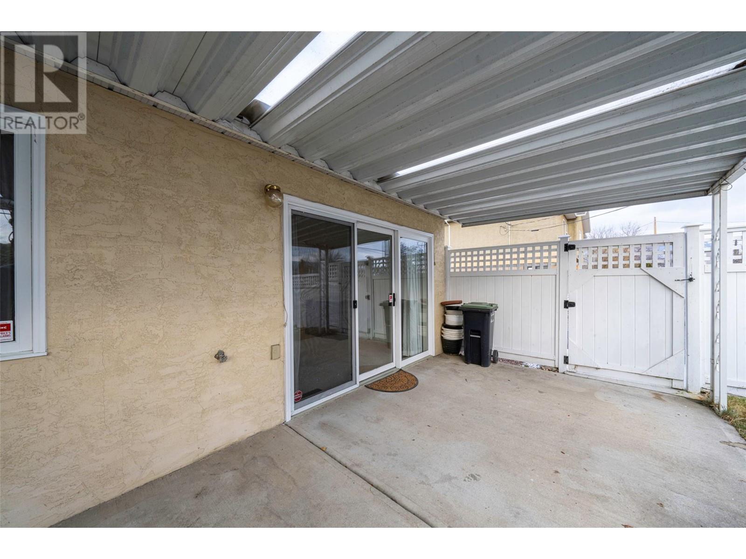3603 27 Avenue Unit# 17 Vernon, British Columbia V1T 1S5
$429,900Maintenance, Reserve Fund Contributions, Insurance, Ground Maintenance, Other, See Remarks, Sewer, Waste Removal, Water
$400 Monthly
Maintenance, Reserve Fund Contributions, Insurance, Ground Maintenance, Other, See Remarks, Sewer, Waste Removal, Water
$400 MonthlyRare find! Desirable Hamilton Place is a level senior complex located within 5 minutes walking distance of downtown Vernon, with only 17 units in the complex. This corner unit offers a single attached garage, private fenced backyard, spacious 1,037 sq ft on the main level with 2bed,2bath, and main floor laundry room, a full basement, w/ one side finished and the other side clean and ready to be finished or kept for ample storage &/or workshop space. The HWT was replaced in 2023, the furnace & central A/C were replaced in Nov.2007, and the basement was finished in 2022. Newer appliances in the kitchen. Poly B pipes were replaced in the renovated half of the basement in 2021, and it is easy to replace the rest of the Poly B pipes on the unfinished side where the pipes are visible and accessible. The yard is perfect for a small dog or a cat. The lovely private covered patio on the south side of the unit is perfect for enjoying the sun or shade and lovely perennials in your manageable garden space. The bus stop is steps away on the road behind the complex (27th Ave). Enjoy Vernon's mild climate in the beautiful sunny Okanagan, with golf courses, ski hills, the Okanagan Regional Library, Kalamalka & Okanagan Lake, all within a short driving distance. The Kelowna International Airport is only 39.2 Km away (30 minutes). This is the perfect location to retire. Bring your ideas to remodel this affordable, perfect Okanagan home! It won't last long! Quick occupancy is possible (id:58444)
Property Details
| MLS® Number | 10333400 |
| Property Type | Single Family |
| Neigbourhood | City of Vernon |
| Community Name | Hamilton Place |
| AmenitiesNearBy | Public Transit, Airport, Recreation, Shopping, Ski Area |
| CommunityFeatures | Adult Oriented, Pets Allowed, Rentals Allowed, Seniors Oriented |
| Features | Level Lot, Private Setting, Corner Site, Wheelchair Access |
| ParkingSpaceTotal | 1 |
| ViewType | City View, Mountain View |
Building
| BathroomTotal | 2 |
| BedroomsTotal | 2 |
| Appliances | Refrigerator, Dishwasher, Dryer, Range - Electric, Washer |
| ArchitecturalStyle | Ranch |
| ConstructedDate | 1990 |
| ConstructionStyleAttachment | Attached |
| CoolingType | Central Air Conditioning |
| ExteriorFinish | Stucco |
| FireProtection | Security System |
| FlooringType | Carpeted, Laminate, Vinyl |
| HeatingType | Forced Air, See Remarks |
| RoofMaterial | Asphalt Shingle |
| RoofStyle | Unknown |
| StoriesTotal | 2 |
| SizeInterior | 1447 Sqft |
| Type | Row / Townhouse |
| UtilityWater | Municipal Water |
Parking
| Attached Garage | 1 |
Land
| AccessType | Easy Access |
| Acreage | No |
| FenceType | Fence |
| LandAmenities | Public Transit, Airport, Recreation, Shopping, Ski Area |
| LandscapeFeatures | Landscaped, Level |
| Sewer | Municipal Sewage System |
| SizeTotalText | Under 1 Acre |
| ZoningType | Residential |
Rooms
| Level | Type | Length | Width | Dimensions |
|---|---|---|---|---|
| Basement | Workshop | 45'0'' x 11'2'' | ||
| Basement | Storage | 10'11'' x 4'4'' | ||
| Basement | Storage | 10'11'' x 4'5'' | ||
| Basement | Recreation Room | 10'11'' x 32'0'' | ||
| Main Level | 3pc Bathroom | 7'8'' x 9'7'' | ||
| Main Level | Bedroom | 11'0'' x 10'5'' | ||
| Main Level | Other | 7'9'' x 3'10'' | ||
| Main Level | 4pc Ensuite Bath | 7'9'' x 6'3'' | ||
| Main Level | Primary Bedroom | 11'4'' x 13'0'' | ||
| Main Level | Living Room | 26'6'' x 13'8'' | ||
| Main Level | Kitchen | 17'2'' x 7'8'' | ||
| Main Level | Foyer | 13'3'' x 7'2'' |
https://www.realtor.ca/real-estate/27849510/3603-27-avenue-unit-17-vernon-city-of-vernon
Interested?
Contact us for more information
Maria Besso
Personal Real Estate Corporation
5603 27th Street
Vernon, British Columbia V1T 8Z5





