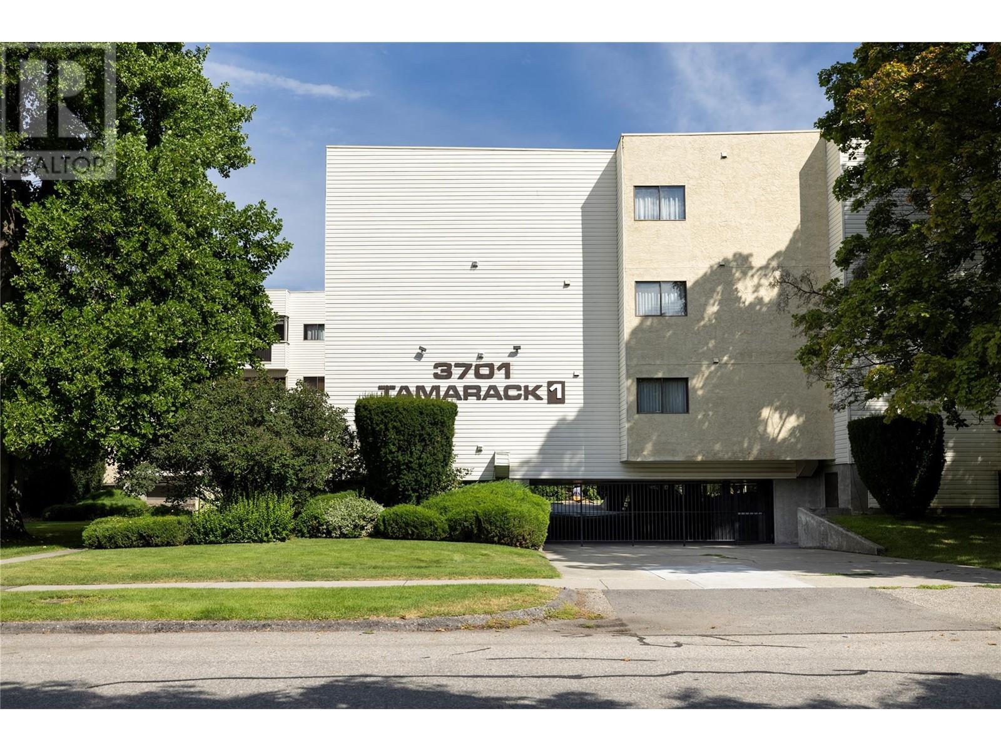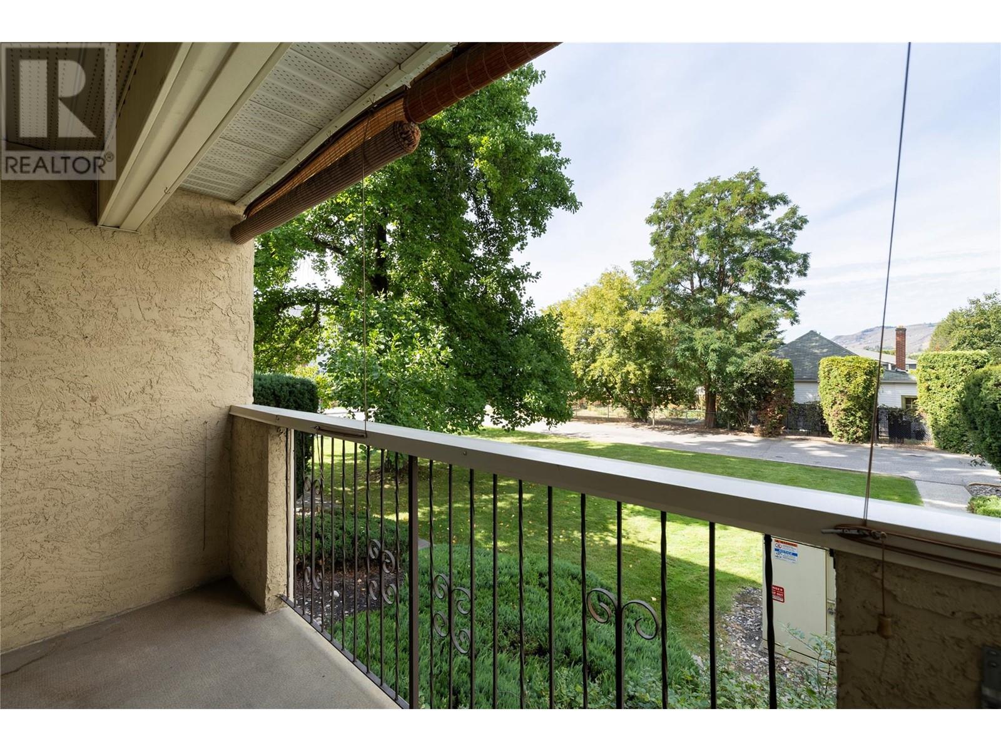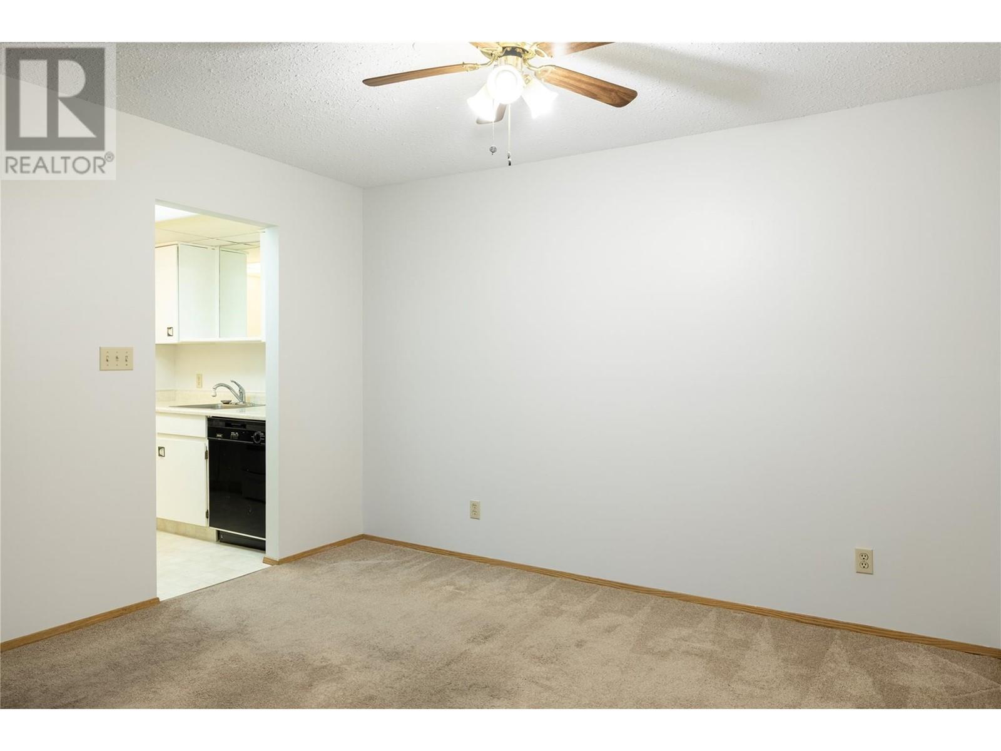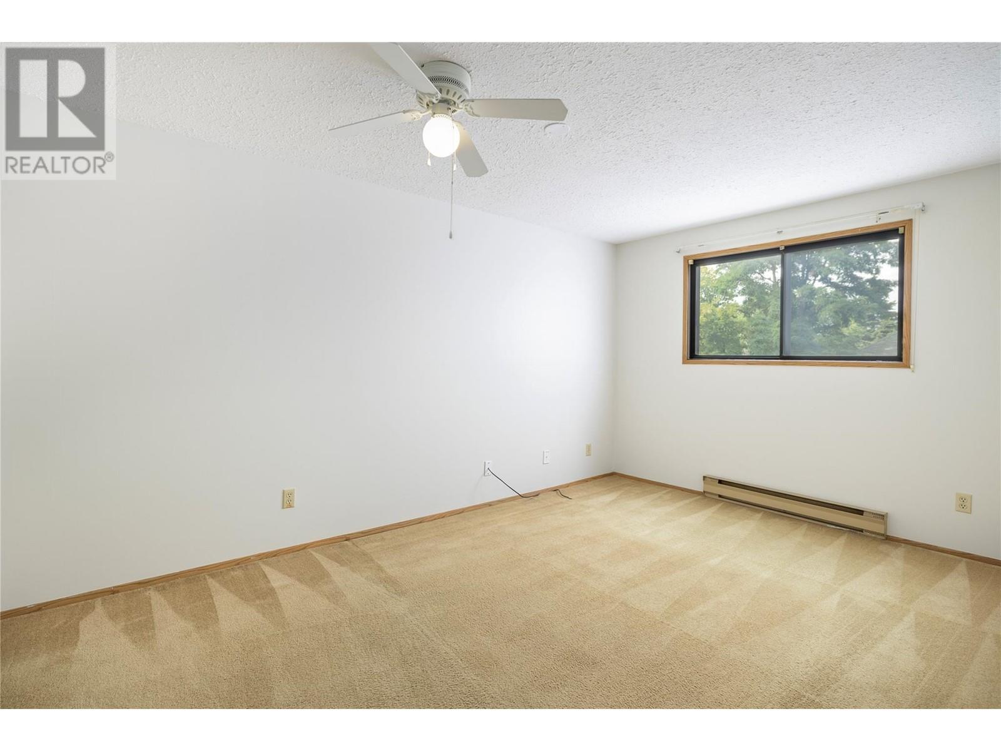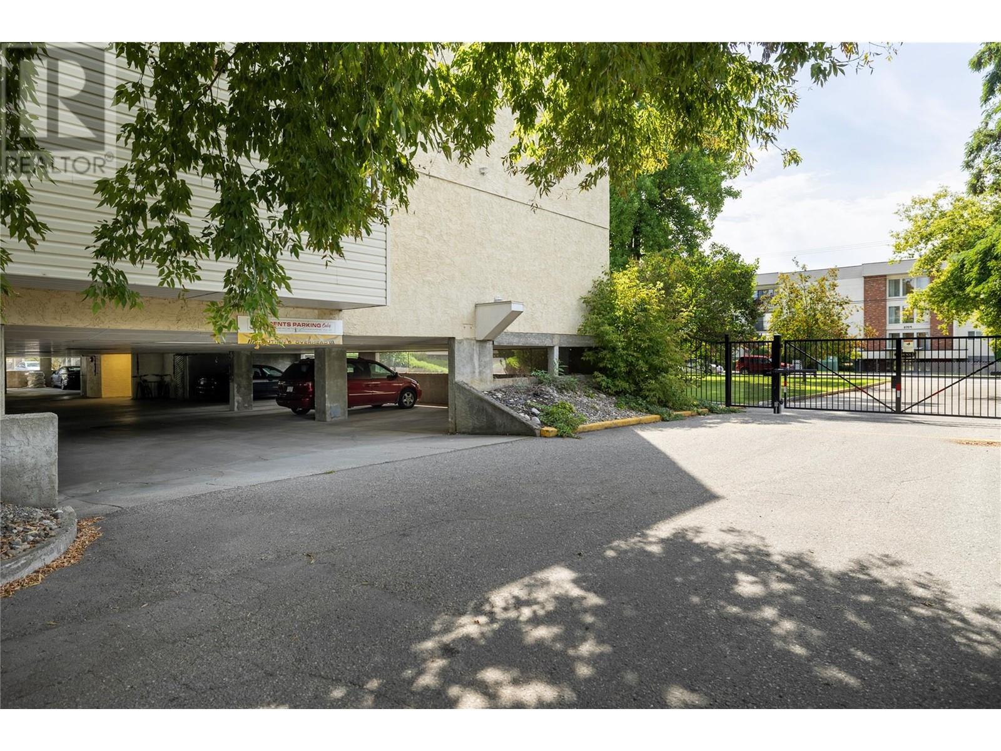3701 27 Avenue Unit# 104 Lot# 4 Vernon, British Columbia V1T 1S5
$199,275Maintenance, Reserve Fund Contributions, Insurance, Ground Maintenance, Property Management, Other, See Remarks, Sewer, Waste Removal, Water
$302.78 Monthly
Maintenance, Reserve Fund Contributions, Insurance, Ground Maintenance, Property Management, Other, See Remarks, Sewer, Waste Removal, Water
$302.78 MonthlyWelcome to Unit 104 at Tamarack 1. Whether this is a place for you to call home or an investment opportunity with excellent returns BOTH are priced right! Note - You do not need to be 55 to own the unit as an investor, just to live here is 55+. This condo is a 2 bedroom home with 1 - 4 piece bathroom. Kitchen comes with fridge, stove and dishwasher. Dining and Living Rooms look out through sliding glass door to a deck viewing into a green space. There is a wall mounted A/C for summer cooling. The bathroom is equipped with a high rise toilet. The in-house laundry comes with a washer & dryer. Hot water is supplied by the strata, so you don't have to replace a Hot Water Tank. Tamarack 1 provides a centrally located, well maintained complex within walking distance to most amenities. It also has secure parking with gate access. Tamarack 1 is well managed strata. It is a no pet strata. So no noise or pet odors from the neighbours. The last 2 here sold for $225,000. Be the one who capitalizes on this opportunity today! (id:58444)
Property Details
| MLS® Number | 10322380 |
| Property Type | Single Family |
| Neigbourhood | City of Vernon |
| Community Name | Tamarack 1 |
| CommunityFeatures | Pets Not Allowed, Rentals Allowed With Restrictions, Seniors Oriented |
| ParkingSpaceTotal | 1 |
| StorageType | Storage, Locker |
Building
| BathroomTotal | 1 |
| BedroomsTotal | 2 |
| Appliances | Refrigerator, Dishwasher, Range - Electric, Washer & Dryer |
| ConstructedDate | 1981 |
| CoolingType | Wall Unit |
| FlooringType | Carpeted, Linoleum |
| HeatingType | Baseboard Heaters |
| RoofMaterial | Other |
| RoofStyle | Unknown |
| StoriesTotal | 1 |
| SizeInterior | 890 Sqft |
| Type | Apartment |
| UtilityWater | Municipal Water |
Parking
| Parkade |
Land
| Acreage | No |
| Sewer | Municipal Sewage System |
| SizeTotalText | Under 1 Acre |
| ZoningType | Unknown |
Rooms
| Level | Type | Length | Width | Dimensions |
|---|---|---|---|---|
| Main Level | Bedroom | 10'4'' x 8'9'' | ||
| Main Level | Primary Bedroom | 14'6'' x 9'10'' | ||
| Main Level | Laundry Room | 6'2'' x 5'0'' | ||
| Main Level | Full Bathroom | 10'4'' x 7'8'' | ||
| Main Level | Living Room | 15'7'' x 11'9'' | ||
| Main Level | Dining Room | 11'9'' x 9'5'' | ||
| Main Level | Kitchen | 9'10'' x 7'6'' |
https://www.realtor.ca/real-estate/27316202/3701-27-avenue-unit-104-lot-4-vernon-city-of-vernon
Interested?
Contact us for more information
Steve Bearss
4201-27th Street
Vernon, British Columbia V1T 4Y3

