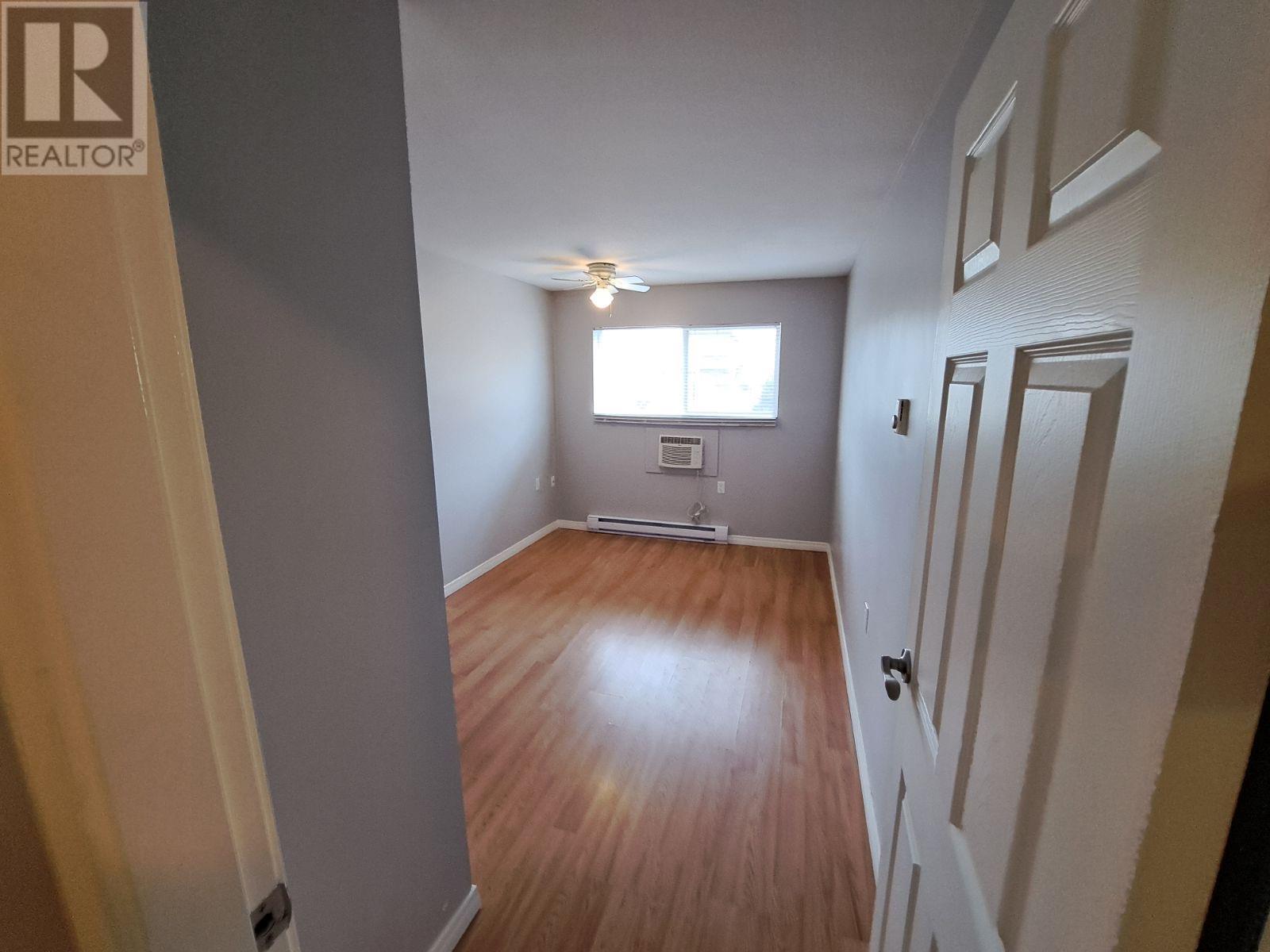3800 28a Street Unit# 216 Vernon, British Columbia V1T 9K8
2 Bedroom
1 Bathroom
866 sqft
Wall Unit
Baseboard Heaters
$269,000Maintenance,
$320.82 Monthly
Maintenance,
$320.82 MonthlyWelcome to Urban Pointe. This suite is very clean and moving ready right now. 2 bedroom, 1 bathroom on the 2nd level. In suite laundry is an added convenience you are sure to appreciate. Urban Pointe is centrally located to everything. The Building and grounds are well cared for. The front entrance is kept locked, and is operated with a key fob. Let your realtor know you would like to see it before it is gone. (id:58444)
Property Details
| MLS® Number | 10326896 |
| Property Type | Single Family |
| Neigbourhood | City of Vernon |
| Community Name | Urban Pointe |
| CommunityFeatures | Pets Allowed With Restrictions |
| ParkingSpaceTotal | 1 |
Building
| BathroomTotal | 1 |
| BedroomsTotal | 2 |
| Appliances | Refrigerator, Dishwasher, Dryer, Range - Electric, Washer |
| ConstructedDate | 1993 |
| CoolingType | Wall Unit |
| ExteriorFinish | Stucco |
| FireProtection | Sprinkler System-fire, Smoke Detector Only |
| FlooringType | Laminate |
| HeatingFuel | Electric |
| HeatingType | Baseboard Heaters |
| RoofMaterial | Asphalt Shingle |
| RoofStyle | Unknown |
| StoriesTotal | 1 |
| SizeInterior | 866 Sqft |
| Type | Apartment |
| UtilityWater | Municipal Water |
Parking
| Stall |
Land
| Acreage | No |
| Sewer | Municipal Sewage System |
| SizeTotalText | Under 1 Acre |
| ZoningType | Unknown |
Rooms
| Level | Type | Length | Width | Dimensions |
|---|---|---|---|---|
| Main Level | Laundry Room | 6'6'' x 5'2'' | ||
| Main Level | Full Bathroom | 11'0'' x 5'0'' | ||
| Main Level | Bedroom | 14'5'' x 9'0'' | ||
| Main Level | Primary Bedroom | 14'5'' x 10'5'' | ||
| Main Level | Kitchen | 7'6'' x 7'0'' | ||
| Main Level | Dining Room | 8'0'' x 7'8'' | ||
| Main Level | Living Room | 11'8'' x 18'0'' |
https://www.realtor.ca/real-estate/27594029/3800-28a-street-unit-216-vernon-city-of-vernon
Interested?
Contact us for more information
Katya Whelan
Team 3000 Realty Ltd
110 - 1751 Harvey Avenue
Kelowna, British Columbia V1Y 6G4
110 - 1751 Harvey Avenue
Kelowna, British Columbia V1Y 6G4





















