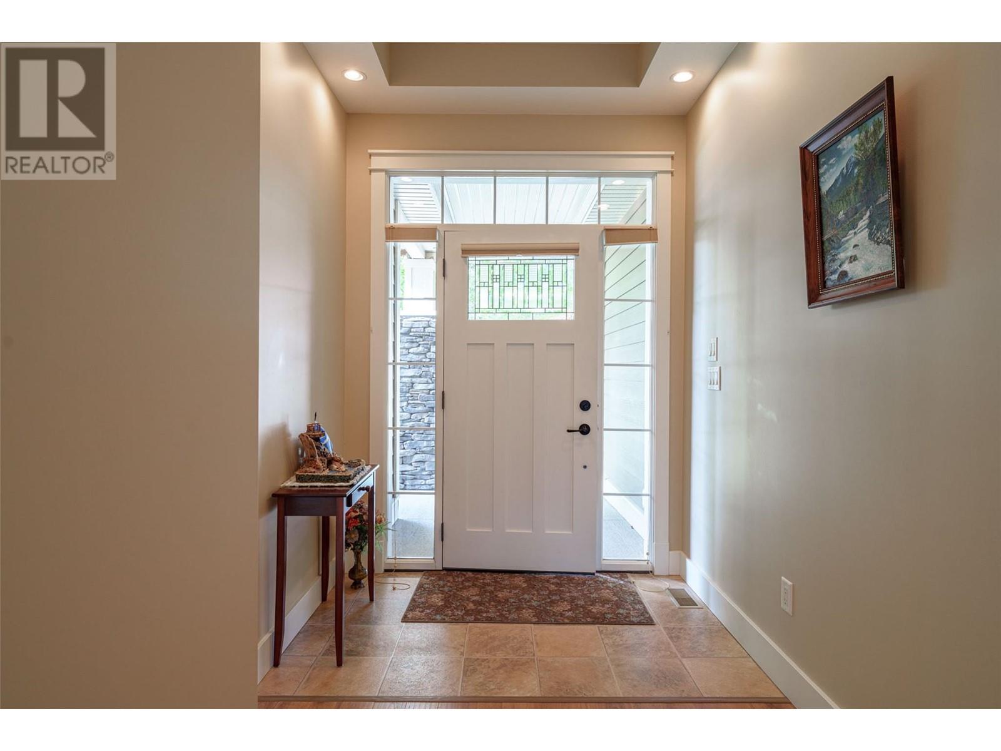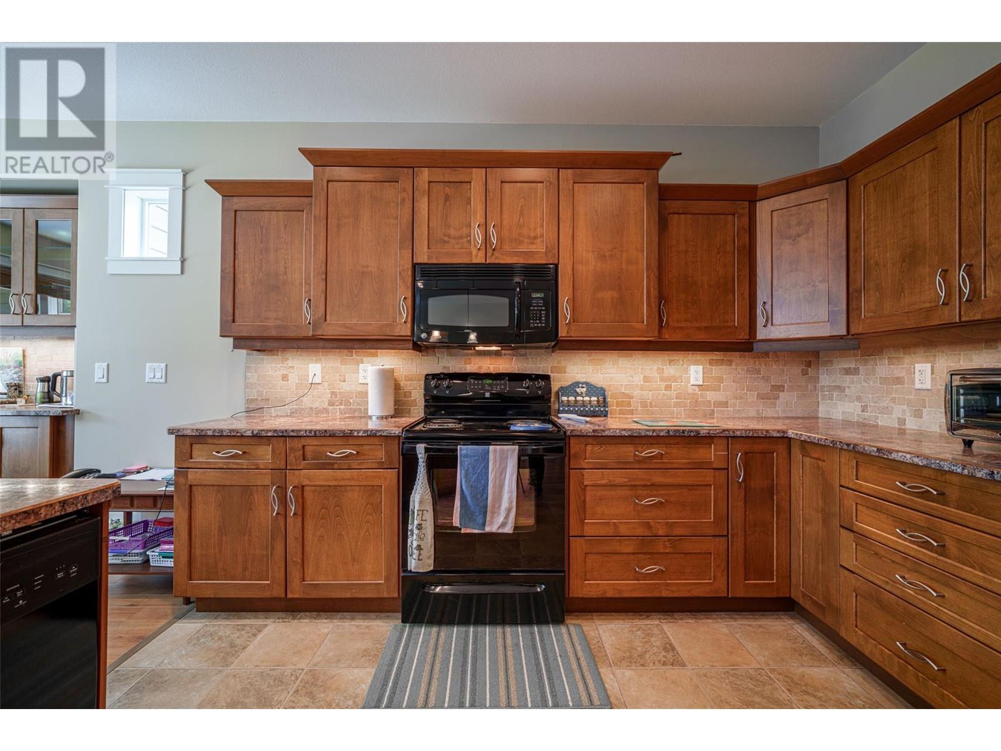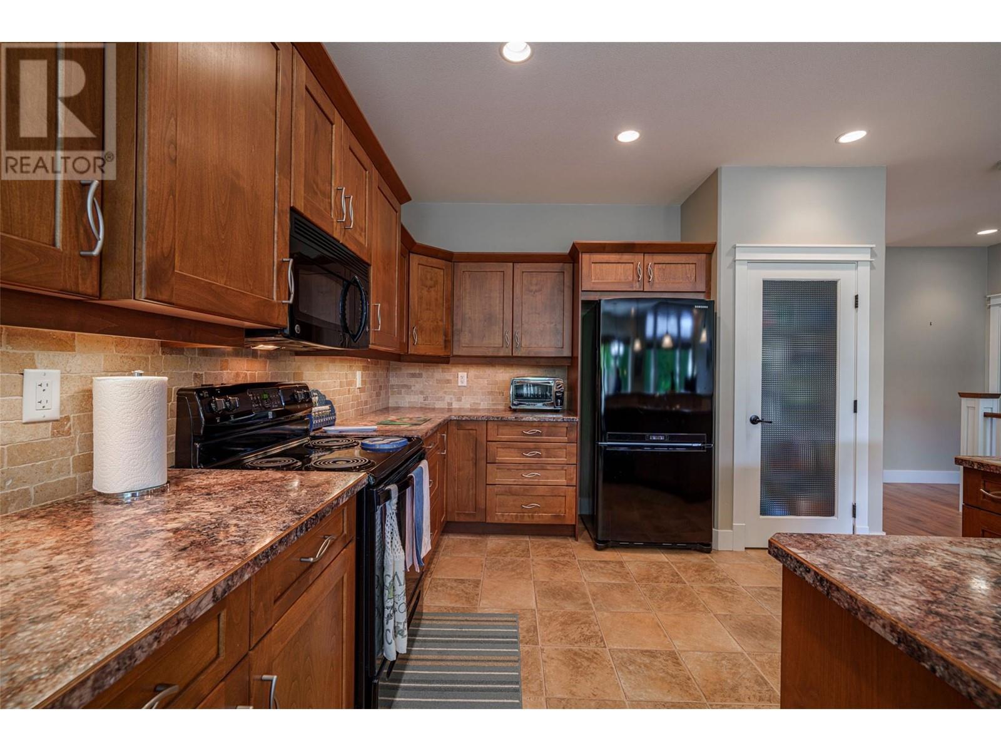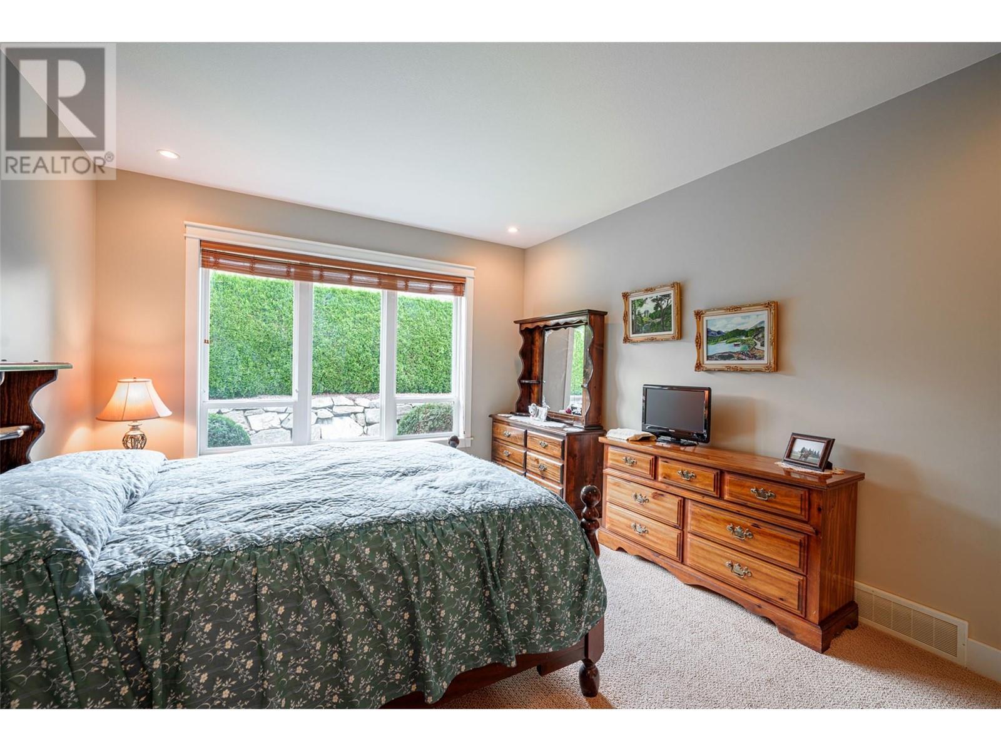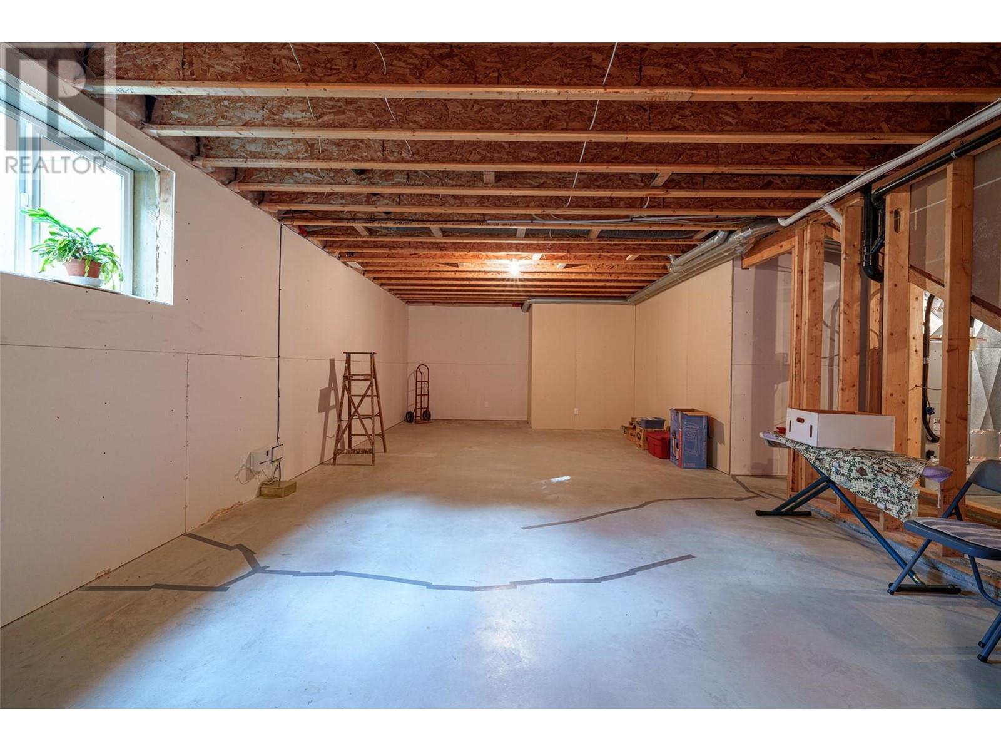3805 Patten Drive Unit# 27 Armstrong, British Columbia V0E 1B1
2 Bedroom
2 Bathroom
1500 sqft
Central Air Conditioning
No Heat
$709,000Maintenance,
$371.26 Monthly
Maintenance,
$371.26 MonthlyLook no father. Impeccable rancher located in Armstrong's desirable Country Lane. This home feature open floor plan 9' to 12; ceilings and large windows. Large primary bedroom with gorgeous ensuite & walk in closet. Beautiful kitchen cabinets with island, dining area leads to patio. Main floor laundry. Double garage. Beautiful landscaping for your enjoyment with no work on your part. All the conveniences of downsizing without the sacrifices. Listed below assessment. (id:58444)
Property Details
| MLS® Number | 10325248 |
| Property Type | Single Family |
| Neigbourhood | Armstrong/ Spall. |
| CommunityFeatures | Seniors Oriented |
| ParkingSpaceTotal | 2 |
Building
| BathroomTotal | 2 |
| BedroomsTotal | 2 |
| ConstructedDate | 2010 |
| ConstructionStyleAttachment | Detached |
| CoolingType | Central Air Conditioning |
| HeatingType | No Heat |
| StoriesTotal | 2 |
| SizeInterior | 1500 Sqft |
| Type | House |
| UtilityWater | Municipal Water |
Parking
| Attached Garage | 2 |
Land
| Acreage | No |
| Sewer | Municipal Sewage System |
| SizeTotalText | Under 1 Acre |
| ZoningType | Unknown |
Rooms
| Level | Type | Length | Width | Dimensions |
|---|---|---|---|---|
| Main Level | Laundry Room | 6'7'' x 9'7'' | ||
| Main Level | Bedroom | 10'6'' x 11'9'' | ||
| Main Level | Full Ensuite Bathroom | 8'7'' x 10'7'' | ||
| Main Level | Primary Bedroom | 14'6'' x 16'7'' | ||
| Main Level | Living Room | 13'8'' x 22'2'' | ||
| Main Level | Dining Room | 13'6'' x 12'6'' | ||
| Main Level | Kitchen | 17'4'' x 10'8'' | ||
| Additional Accommodation | Full Bathroom | 8'4'' x 7'11'' |
https://www.realtor.ca/real-estate/27492738/3805-patten-drive-unit-27-armstrong-armstrong-spall
Interested?
Contact us for more information
Lawanda Henderson
Royal LePage Downtown Realty
2a-3305 Smith Drive
Armstrong, British Columbia V4Y 0A2
2a-3305 Smith Drive
Armstrong, British Columbia V4Y 0A2

















