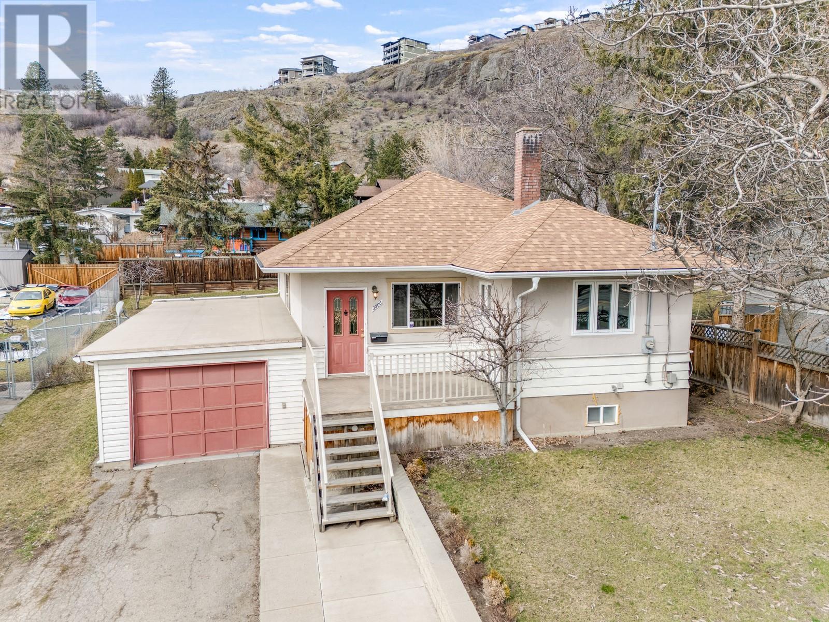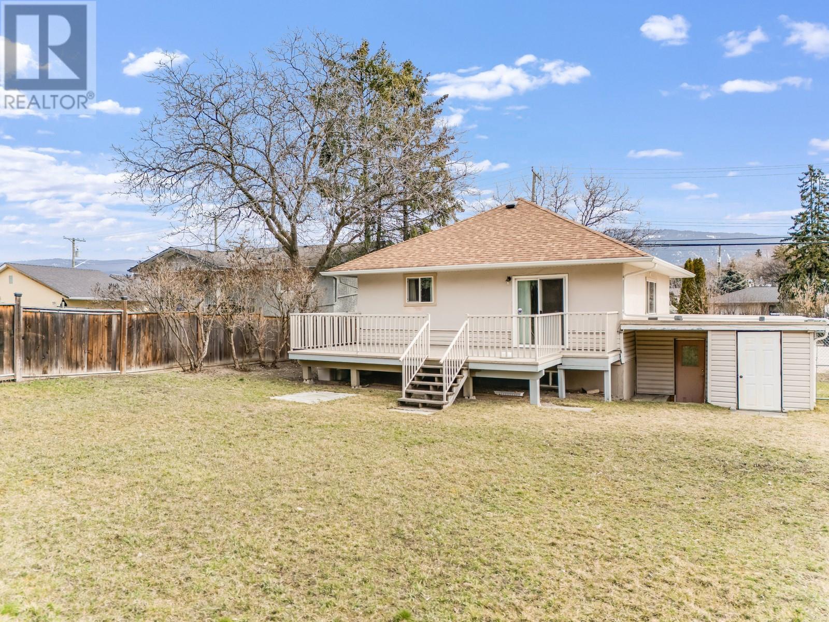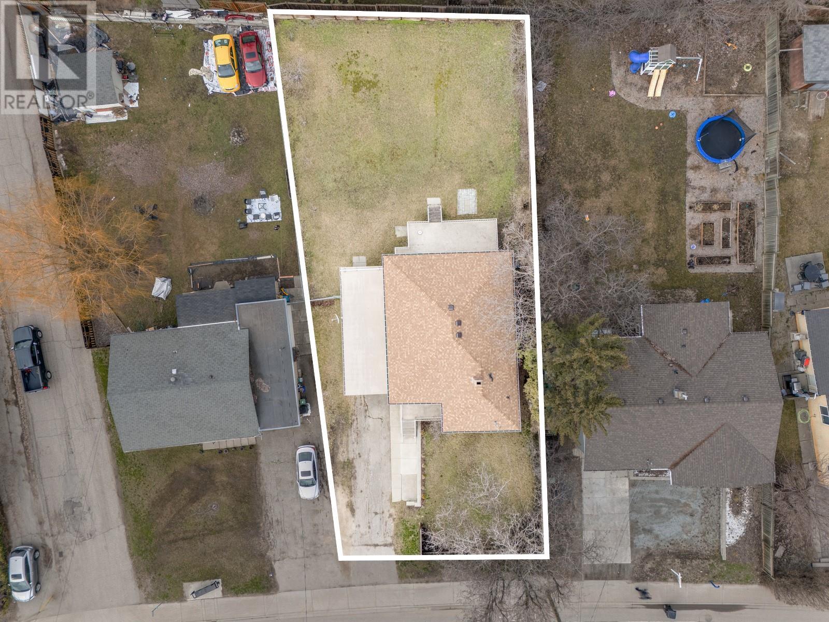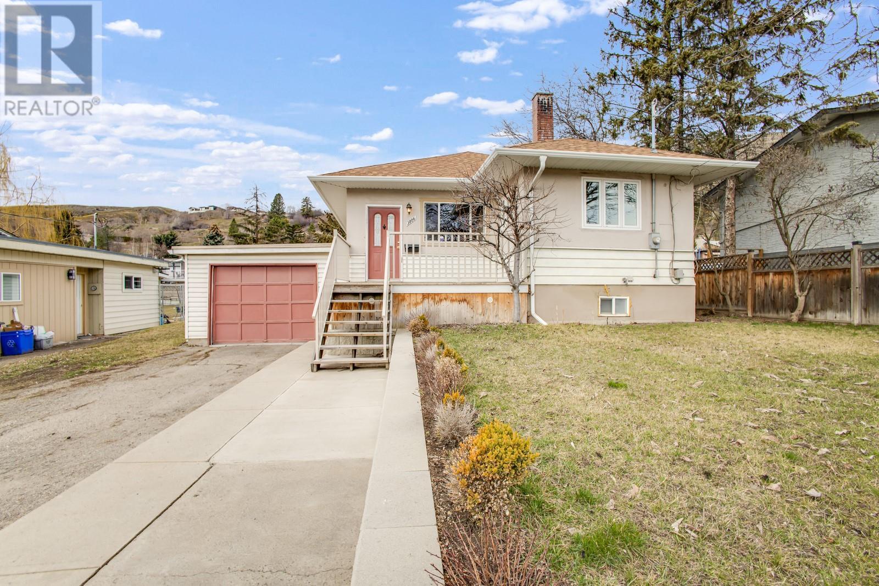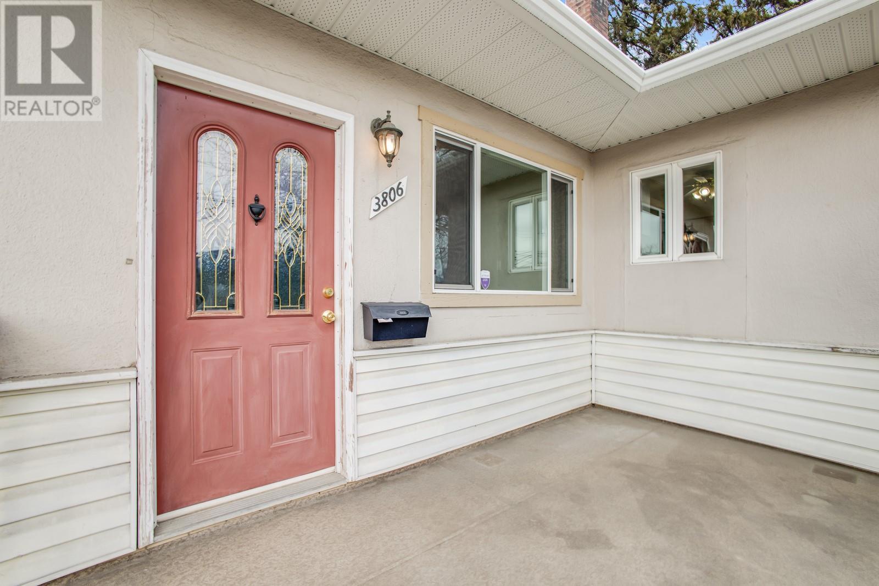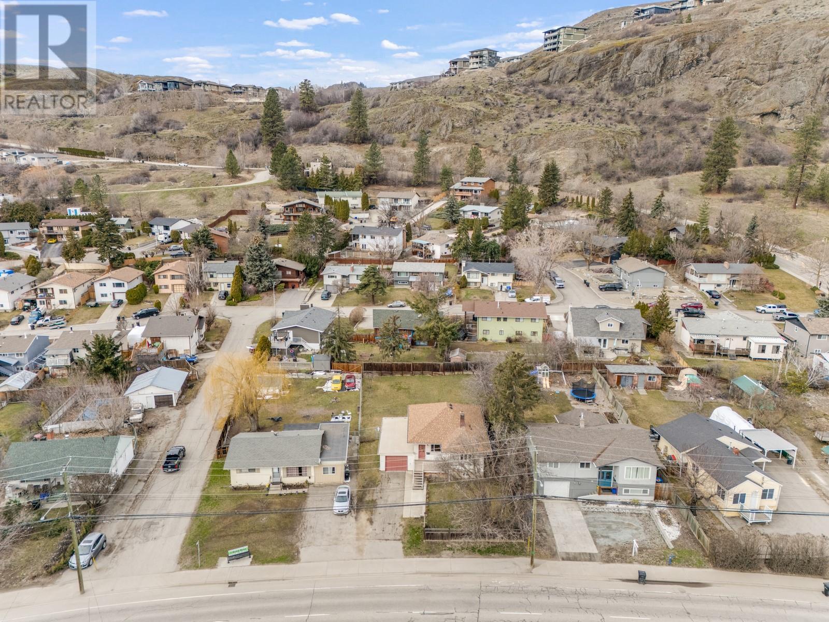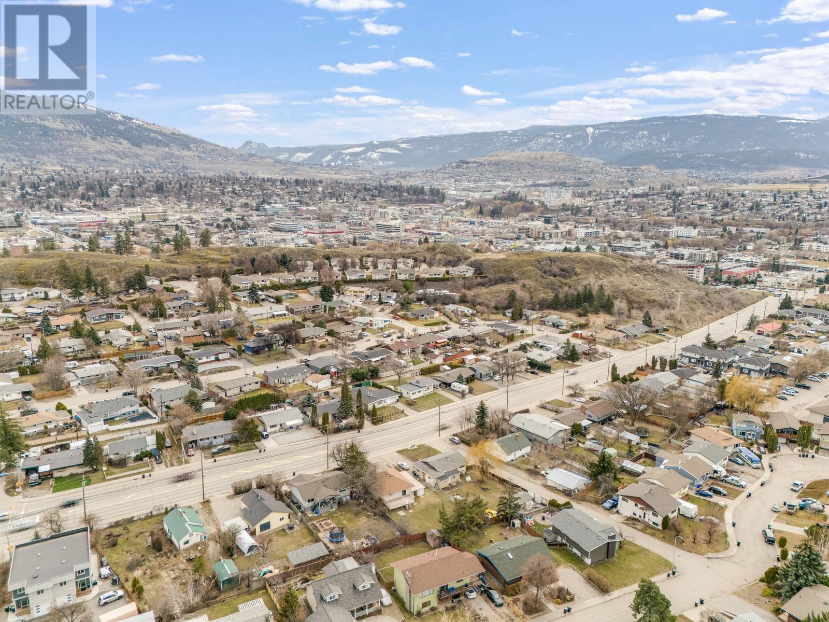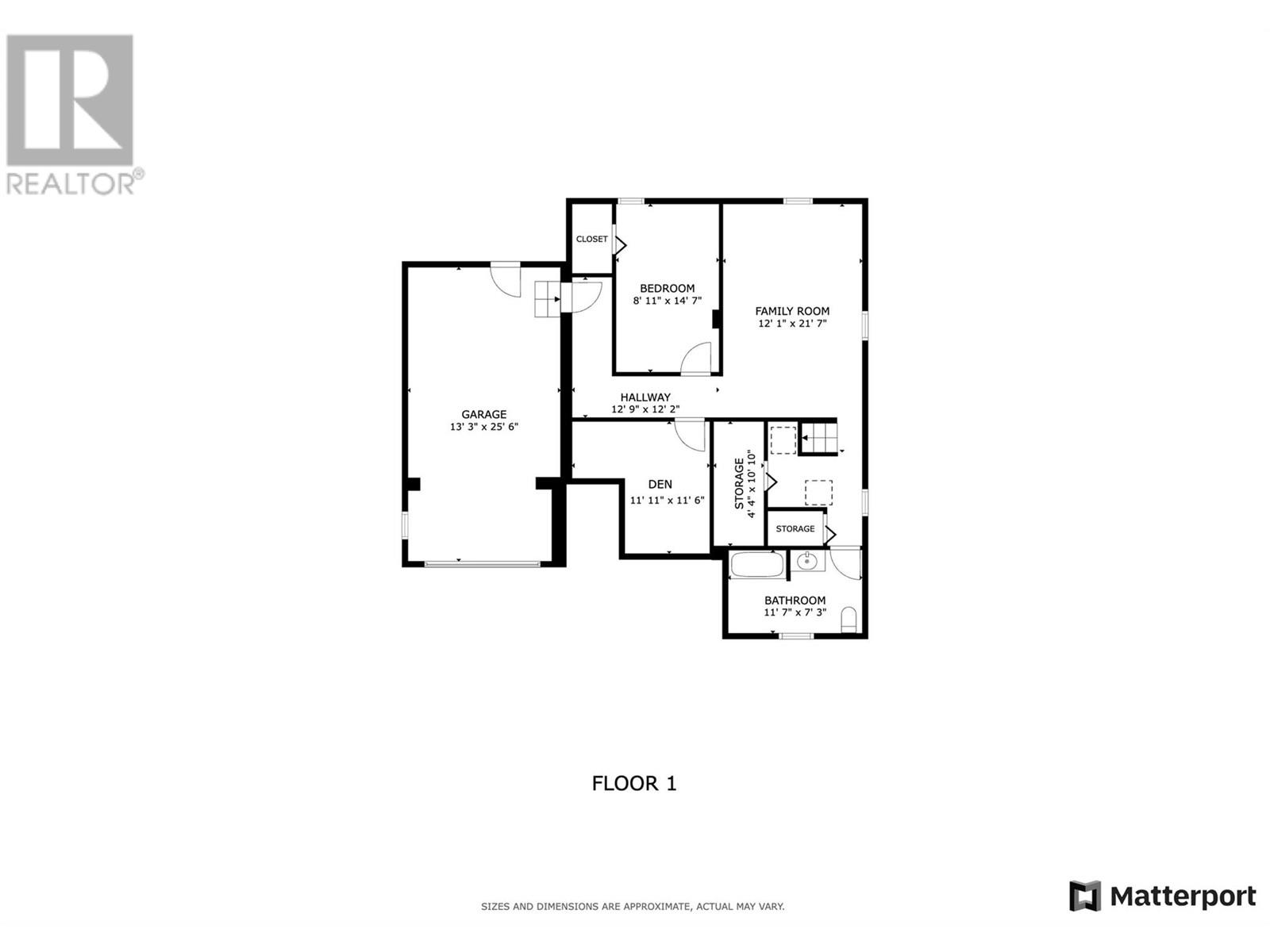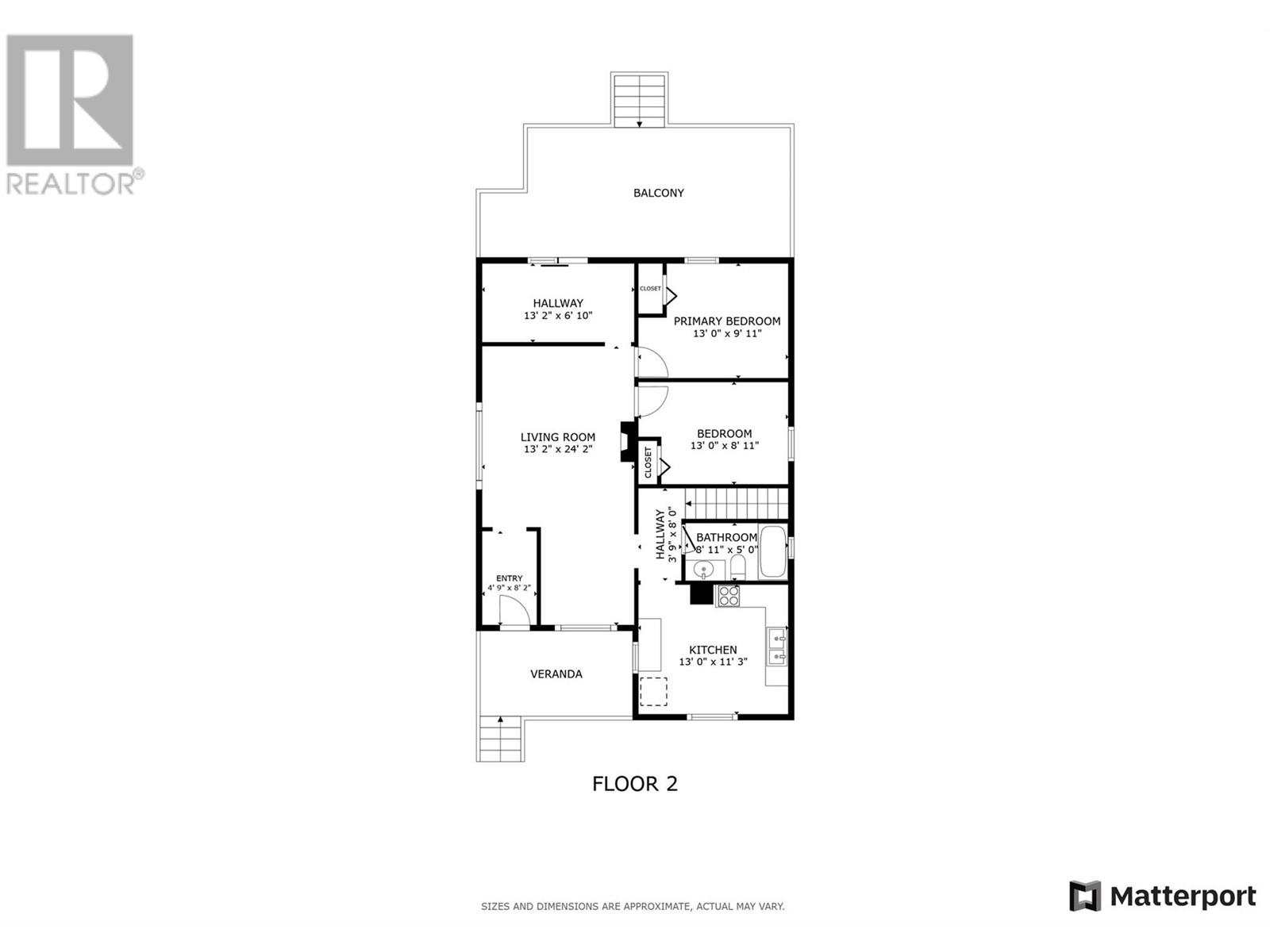3806 Alexis Park Drive Vernon, British Columbia V1T 6G9
$550,000
Affordable, versatile, and full of potential—this charming stand-alone home is a rare find! Perfect for first-time buyers looking to break into the market or savvy developers eyeing future opportunities. With 3 bedrooms plus a Den and two bathrooms spread across nearly 2,000 square feet, there’s plenty of space to live comfortably now while planning for tomorrow. Situated on a large, fully fenced lot, this property offers a backyard oasis for pets and kids to roam free—no dog-walking required! Forget the car—being centrally located on a bus route means easy commuting, plus you’re just minutes from schools, shopping, and even a local pool. You’ve heard it before—value is in the land—and this spacious lot off a Main Street checks all the right boxes. Whether you're dreaming of a starter home or seeing the potential for future development, this property is an opportunity that won’t last long. (id:58444)
Property Details
| MLS® Number | 10337913 |
| Property Type | Single Family |
| Neigbourhood | Alexis Park |
| AmenitiesNearBy | Schools, Shopping |
| Features | Level Lot, One Balcony |
| ParkingSpaceTotal | 3 |
Building
| BathroomTotal | 2 |
| BedroomsTotal | 3 |
| Appliances | Refrigerator, Dishwasher, Dryer, Range - Electric, Washer |
| ArchitecturalStyle | Ranch |
| ConstructedDate | 1957 |
| ConstructionStyleAttachment | Detached |
| ExteriorFinish | Stucco |
| FlooringType | Carpeted, Laminate |
| HeatingType | Forced Air |
| RoofMaterial | Asphalt Shingle |
| RoofStyle | Unknown |
| StoriesTotal | 2 |
| SizeInterior | 1929 Sqft |
| Type | House |
| UtilityWater | Municipal Water |
Parking
| See Remarks | |
| Attached Garage | 1 |
Land
| Acreage | No |
| FenceType | Fence |
| LandAmenities | Schools, Shopping |
| LandscapeFeatures | Level |
| Sewer | Municipal Sewage System |
| SizeIrregular | 0.22 |
| SizeTotal | 0.22 Ac|under 1 Acre |
| SizeTotalText | 0.22 Ac|under 1 Acre |
| ZoningType | Unknown |
Rooms
| Level | Type | Length | Width | Dimensions |
|---|---|---|---|---|
| Basement | Other | 12'9'' x 12'2'' | ||
| Basement | Den | 11'11'' x 11'6'' | ||
| Basement | 3pc Bathroom | 11'7'' x 7'3'' | ||
| Basement | Storage | 4'4'' x 10'10'' | ||
| Basement | Family Room | 12'1'' x 21'7'' | ||
| Basement | Bedroom | 8'11'' x 14'7'' | ||
| Main Level | Kitchen | 13'0'' x 11'3'' | ||
| Main Level | 3pc Bathroom | 8'11'' x 5'0'' | ||
| Main Level | Other | 3'9'' x 8'0'' | ||
| Main Level | Bedroom | 13'0'' x 8'11'' | ||
| Main Level | Primary Bedroom | 13'0'' x 9'11'' | ||
| Main Level | Other | 13'2'' x 6'10'' | ||
| Main Level | Living Room | 13'2'' x 24'2'' | ||
| Main Level | Foyer | 4'9'' x 8'2'' |
https://www.realtor.ca/real-estate/28073558/3806-alexis-park-drive-vernon-alexis-park
Interested?
Contact us for more information
Michael Dedood
100 - 1060 Manhattan Drive
Kelowna, British Columbia V1Y 9X9

