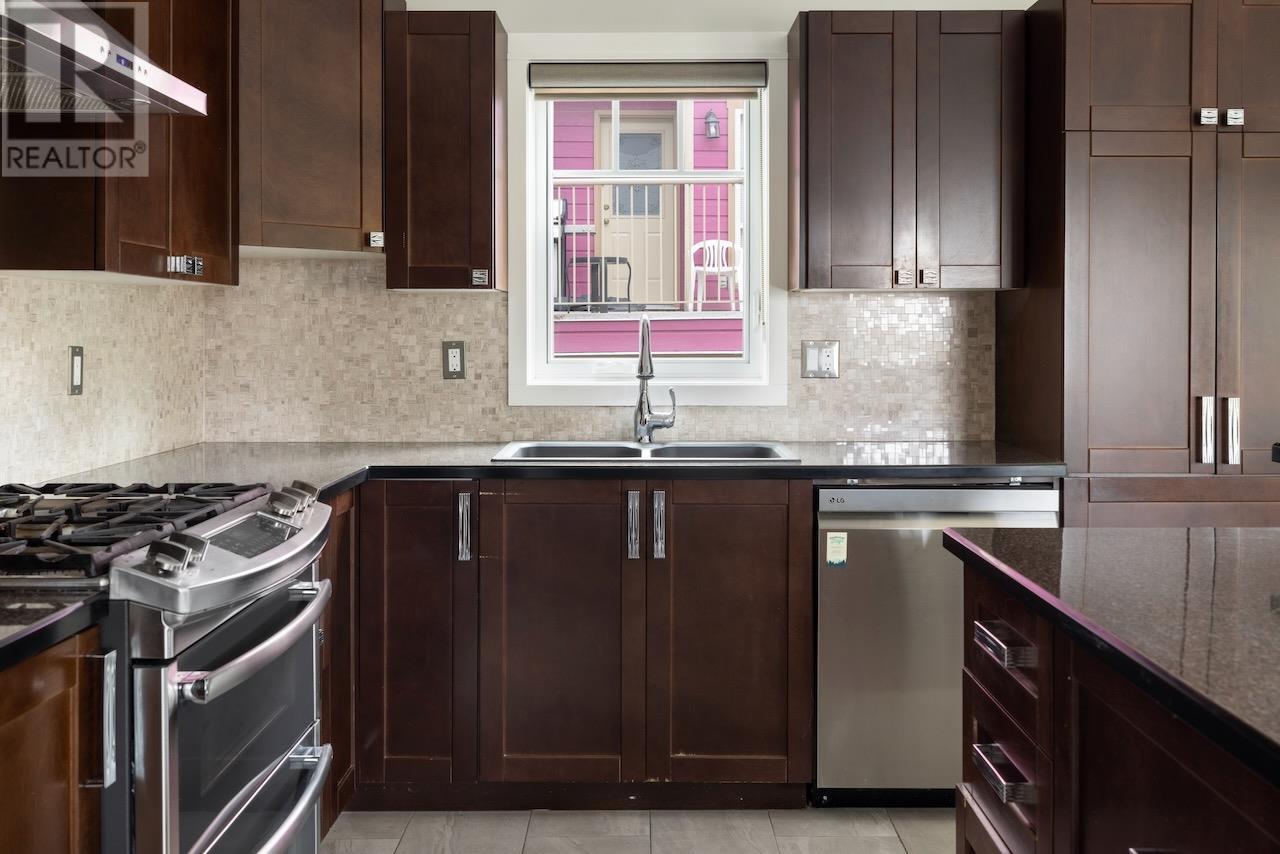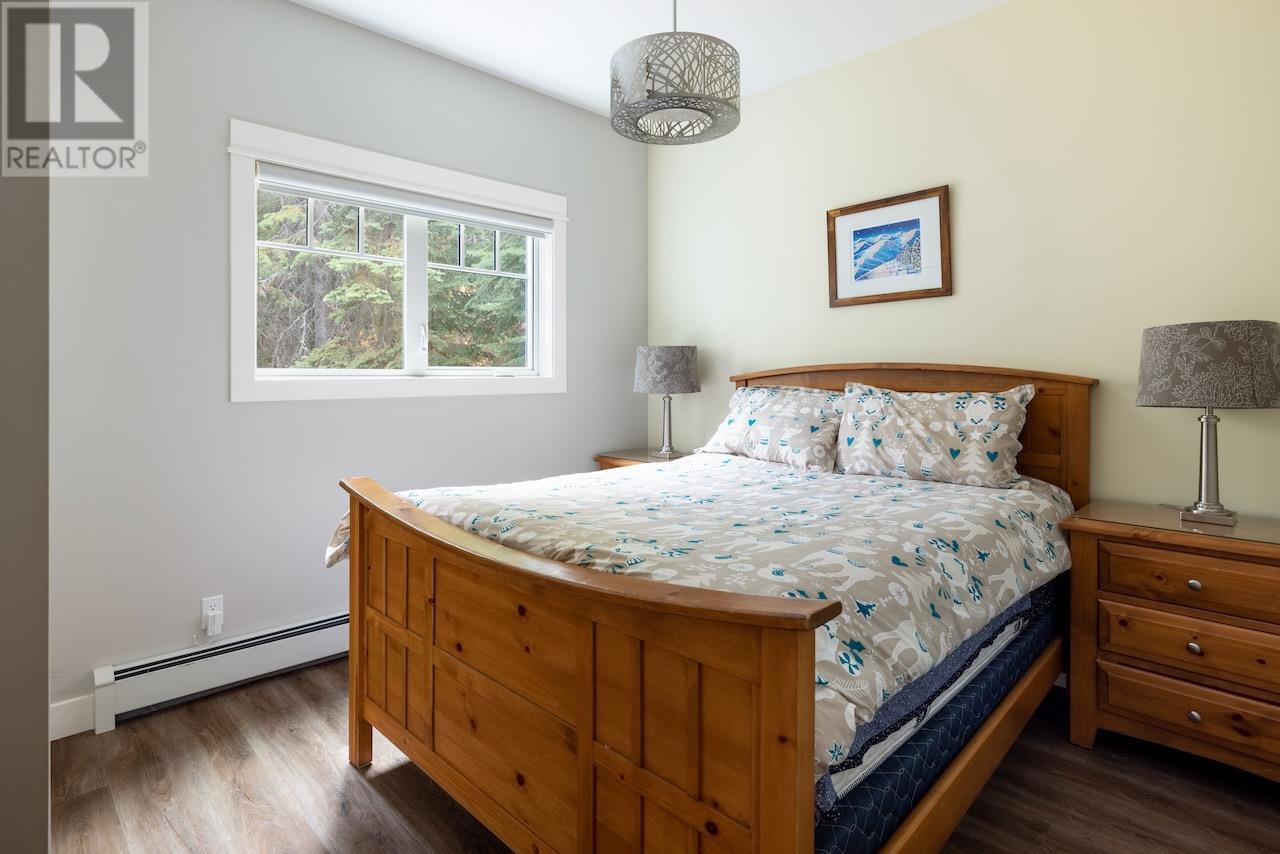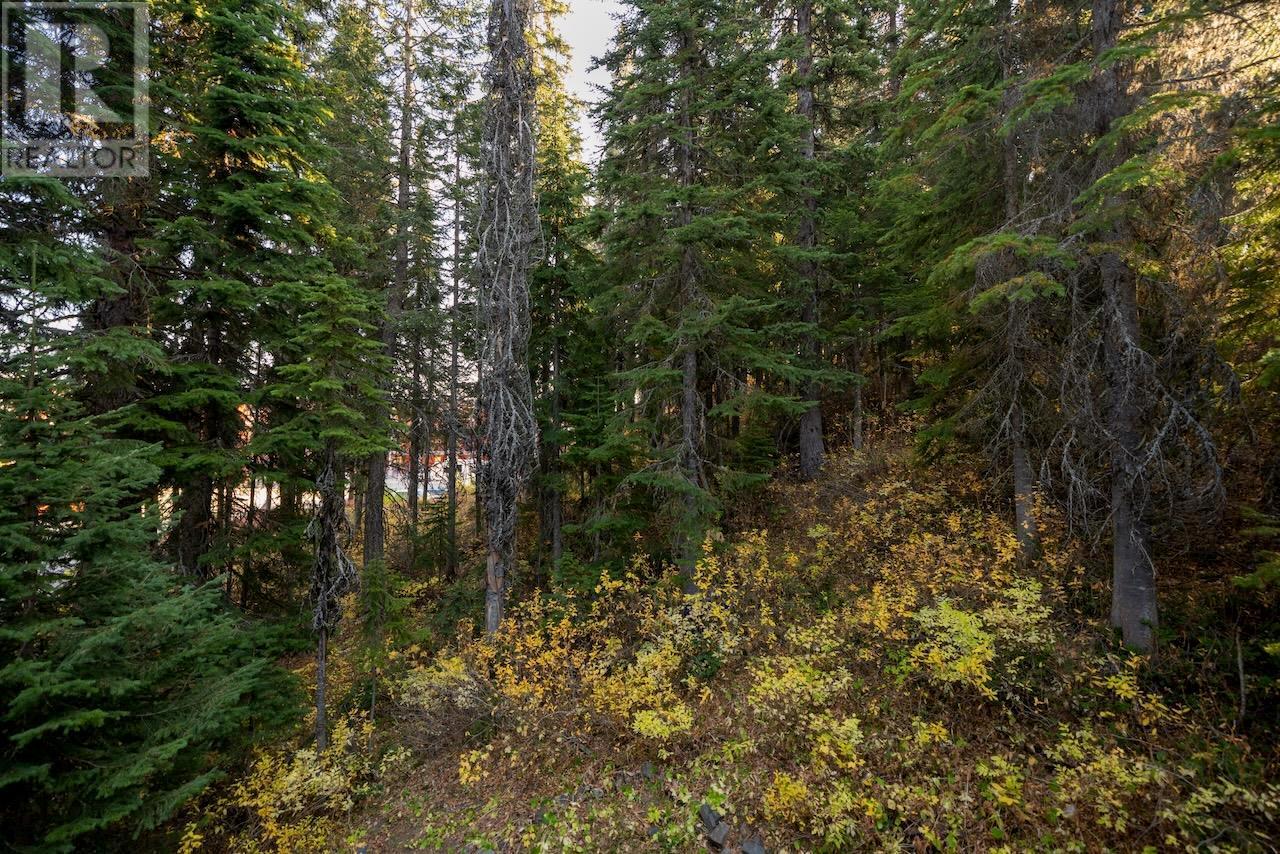385 Monashee Road Vernon, British Columbia V1B 3M1
$1,249,000
Welcome to Powder Peak! A beautifully updated and ""turn key"" fully furnished 5 bedroom 4 bathroom home in a prime Silver Star location ready for the winter! This property features a legal suite making it perfect for family or investment. Hot water boiler takes care of the in-floor and radiant heat. Separate entrances gives this property so much flexibility. Too many updates to list! Upgrades in recent years includes the exterior: roof, drainage, windows, decks, paint and more! Interior offers updated kitchen, appliances, flooring, bathrooms, doors, hardware, fixtures, paint, boiler, and much more. Main floor features the main living areas, gas fireplace, spare bedroom and full bathroom. Also has covered deck leading to the hot tub. Upstairs has open flex room with 3 bedrooms, ensuite and full bathroom. Rental suite on lower level can easily be used with the main house or closed off. This home is move in ready and comes fully furnished! (id:58444)
Property Details
| MLS® Number | 10320000 |
| Property Type | Single Family |
| Neigbourhood | Silver Star |
| ParkingSpaceTotal | 4 |
| ViewType | Mountain View |
Building
| BathroomTotal | 4 |
| BedroomsTotal | 5 |
| Appliances | Refrigerator, Dishwasher, Dryer, Range - Electric, Range - Gas, Washer |
| BasementType | Full |
| ConstructedDate | 1993 |
| ConstructionStyleAttachment | Detached |
| CoolingType | See Remarks |
| ExteriorFinish | Cedar Siding |
| FireplaceFuel | Unknown |
| FireplacePresent | Yes |
| FireplaceType | Decorative,unknown |
| HeatingFuel | Electric |
| HeatingType | In Floor Heating, Hot Water, Other, See Remarks |
| RoofMaterial | Other |
| RoofStyle | Unknown |
| StoriesTotal | 3 |
| SizeInterior | 2340 Sqft |
| Type | House |
| UtilityWater | Private Utility |
Land
| Acreage | No |
| Sewer | Municipal Sewage System |
| SizeFrontage | 50 Ft |
| SizeIrregular | 0.14 |
| SizeTotal | 0.14 Ac|under 1 Acre |
| SizeTotalText | 0.14 Ac|under 1 Acre |
| ZoningType | Unknown |
Rooms
| Level | Type | Length | Width | Dimensions |
|---|---|---|---|---|
| Second Level | Full Bathroom | Measurements not available | ||
| Second Level | Bedroom | 10'0'' x 11'11'' | ||
| Second Level | Laundry Room | ' x ' | ||
| Second Level | Dining Room | 9'0'' x 12'9'' | ||
| Second Level | Living Room | 17'3'' x 9'6'' | ||
| Third Level | Games Room | 14'6'' x 13'4'' | ||
| Third Level | Full Bathroom | 8'3'' x 4'11'' | ||
| Third Level | Bedroom | 11'6'' x 11'3'' | ||
| Third Level | Bedroom | 9'9'' x 10'3'' | ||
| Third Level | 3pc Ensuite Bath | Measurements not available | ||
| Third Level | Primary Bedroom | 12'2'' x 10'0'' | ||
| Main Level | Full Bathroom | Measurements not available | ||
| Main Level | Bedroom | 8'11'' x 11'11'' | ||
| Main Level | Kitchen | 7'6'' x 8'11'' | ||
| Main Level | Living Room | 11'3'' x 11'11'' | ||
| Main Level | Foyer | 12'6'' x 6'11'' |
https://www.realtor.ca/real-estate/27189957/385-monashee-road-vernon-silver-star
Interested?
Contact us for more information
Justin Vanderham
Personal Real Estate Corporation
4201-27th Street
Vernon, British Columbia V1T 4Y3



















































