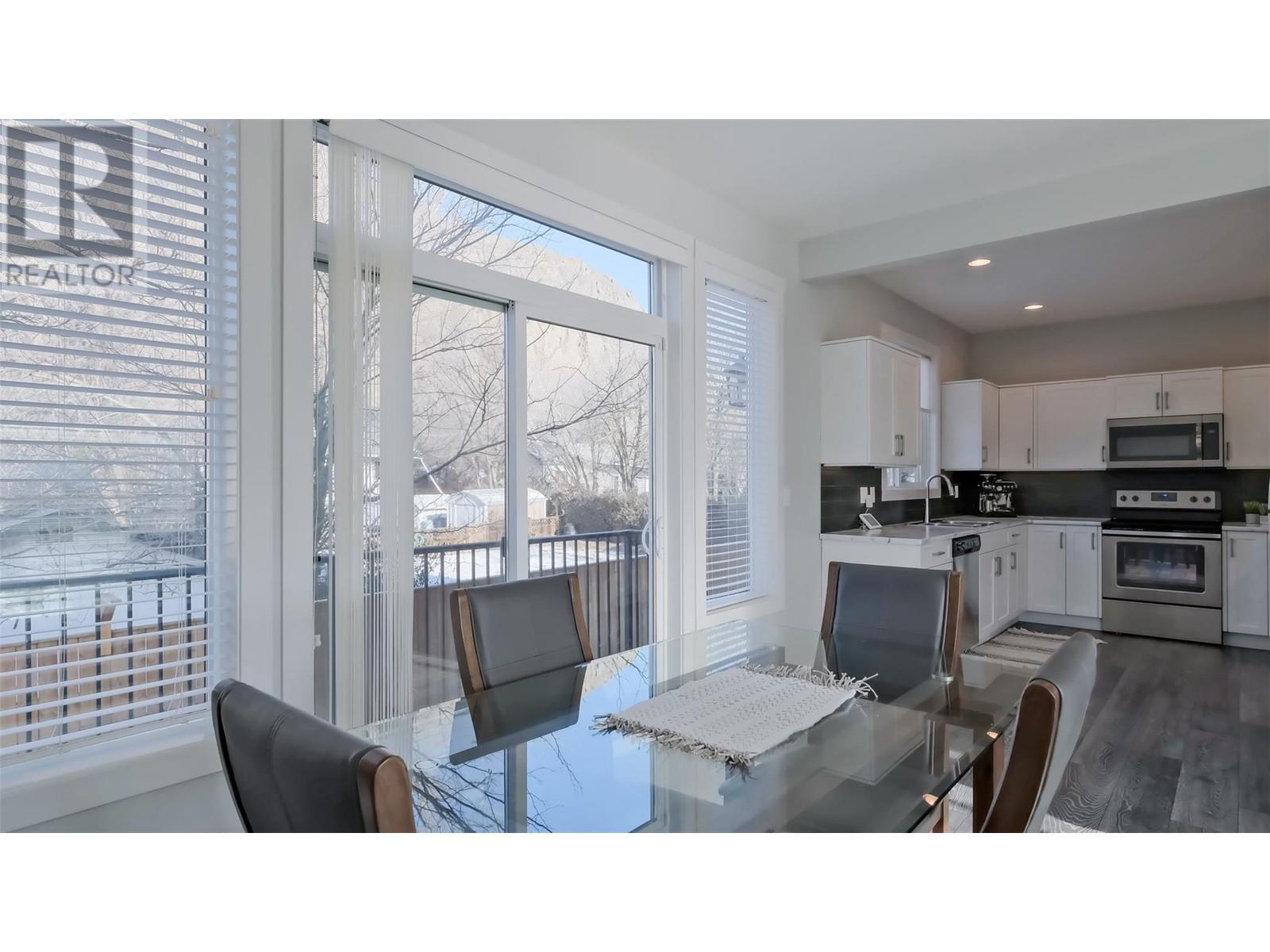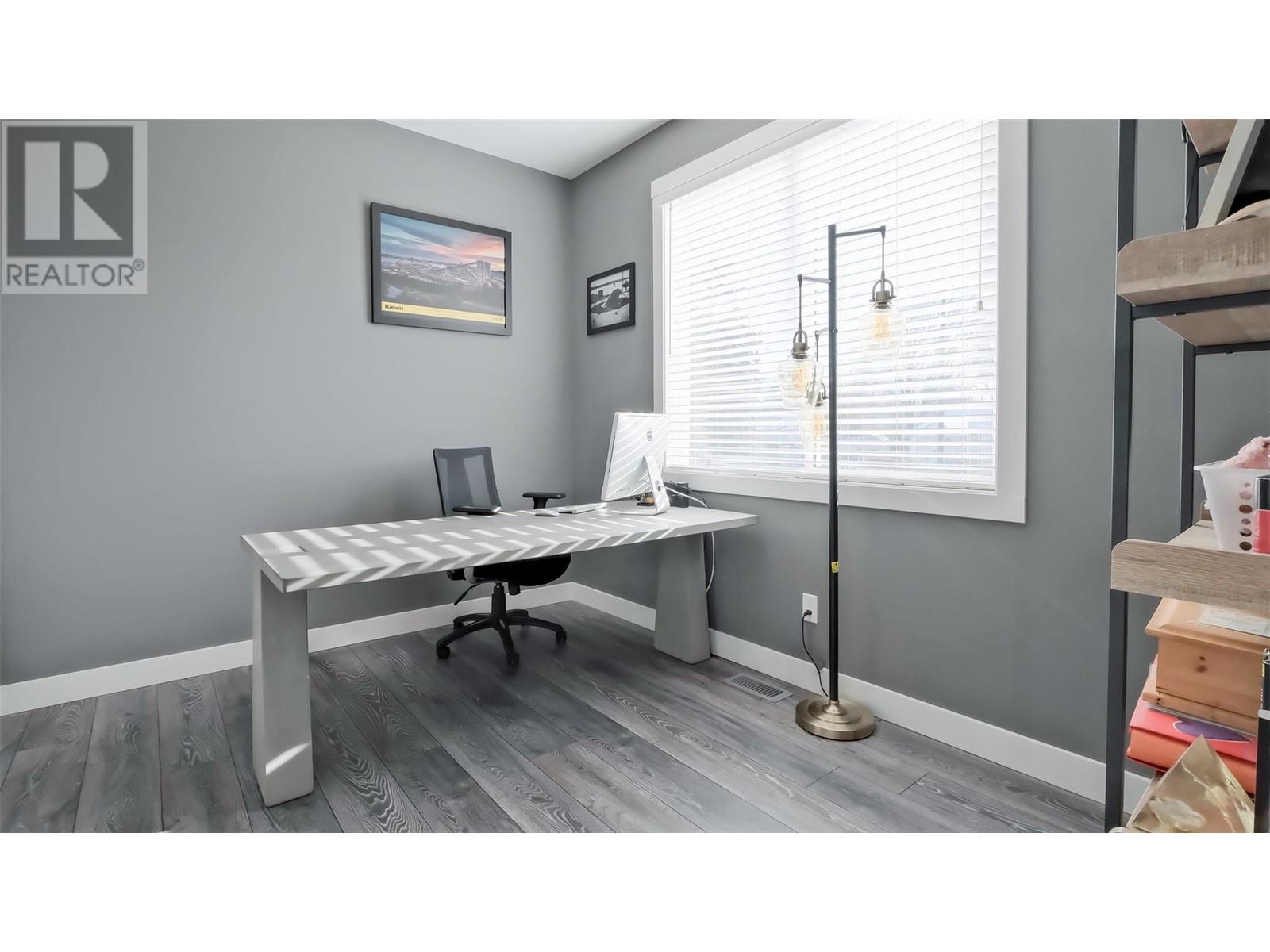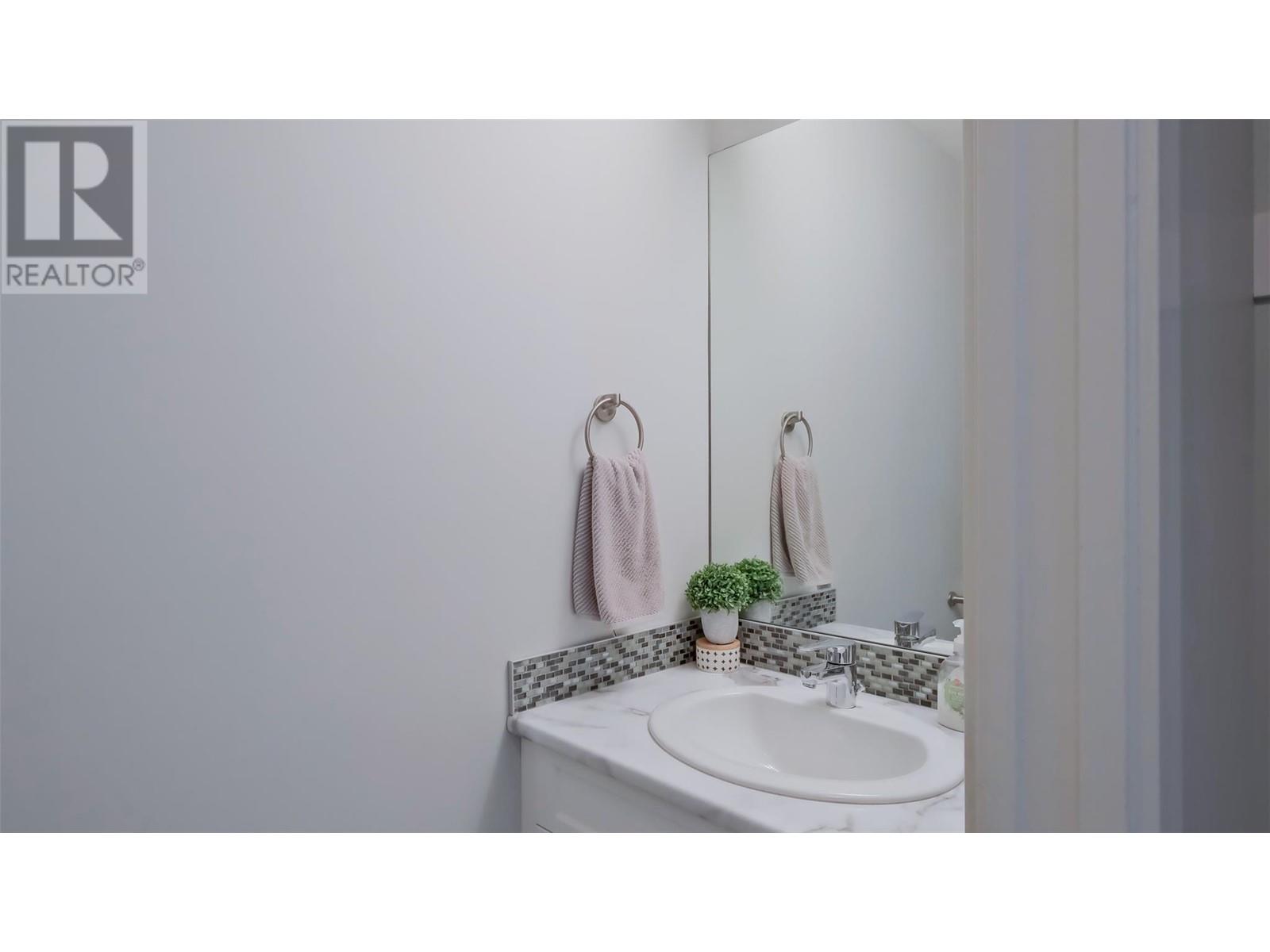3909 30th Avenue Unit# 1 Vernon, British Columbia V1T 2G2
$625,000Maintenance,
$411.94 Monthly
Maintenance,
$411.94 MonthlyThis beautiful 3-bedroom, 3-bathroom townhome perfectly blends comfort and convenience. 1713 sq ft of finished living space plus 756 sq ft unfinished framed and roughed-in for the 4th bedroom and 4th bathroom. Located in the sought-after Cambria Complex in the heart of Vernon, it offers breathtaking valley views from the rear deck and abundant natural light. With new construction throughout and cozy carpets in the bedrooms, the home exudes warmth and style. The spacious kitchen, featuring stainless steel appliances, flows seamlessly into the living room and deck—ideal for enjoying your morning coffee while soaking in the views. The unfinished basement offers excellent potential for expansion and storage. Ample parking and a private garage included. The attention to detail in this home is clear—don't miss the chance to make it yours! A total of two cats or two dogs, or one cat and one dog no size restrictions. (id:58444)
Property Details
| MLS® Number | 10335188 |
| Property Type | Single Family |
| Neigbourhood | City of Vernon |
| Community Name | Cambria |
| CommunityFeatures | Pets Allowed, Pets Allowed With Restrictions |
| ParkingSpaceTotal | 2 |
| StorageType | Storage |
Building
| BathroomTotal | 3 |
| BedroomsTotal | 4 |
| Appliances | Refrigerator, Dishwasher, Dryer, Range - Electric, Washer |
| ConstructedDate | 2015 |
| ConstructionStyleAttachment | Attached |
| CoolingType | Central Air Conditioning |
| ExteriorFinish | Stone, Vinyl Siding, Other |
| FlooringType | Carpeted, Laminate, Other |
| HalfBathTotal | 1 |
| HeatingType | Forced Air, See Remarks |
| RoofMaterial | Asphalt Shingle |
| RoofStyle | Unknown |
| StoriesTotal | 3 |
| SizeInterior | 1713 Sqft |
| Type | Row / Townhouse |
| UtilityWater | Municipal Water |
Parking
| Attached Garage | 1 |
Land
| Acreage | No |
| LandscapeFeatures | Underground Sprinkler |
| Sewer | Municipal Sewage System |
| SizeTotalText | Under 1 Acre |
| ZoningType | Unknown |
Rooms
| Level | Type | Length | Width | Dimensions |
|---|---|---|---|---|
| Second Level | 4pc Bathroom | Measurements not available | ||
| Second Level | Family Room | 14'3'' x 17'3'' | ||
| Second Level | Bedroom | 11'6'' x 10'2'' | ||
| Second Level | Bedroom | 12'2'' x 8'11'' | ||
| Second Level | 4pc Ensuite Bath | Measurements not available | ||
| Second Level | Primary Bedroom | 16'10'' x 14'2'' | ||
| Basement | Laundry Room | 6'7'' x 6'6'' | ||
| Main Level | Kitchen | 11'6'' x 9'11'' | ||
| Main Level | 2pc Bathroom | Measurements not available | ||
| Main Level | Bedroom | 11'6'' x 8'9'' | ||
| Main Level | Great Room | 20'4'' x 15'1'' |
Utilities
| Cable | Available |
| Electricity | Available |
| Natural Gas | Available |
| Telephone | Available |
| Sewer | Available |
| Water | Available |
https://www.realtor.ca/real-estate/27945918/3909-30th-avenue-unit-1-vernon-city-of-vernon
Interested?
Contact us for more information
Joe White
Personal Real Estate Corporation
#14 - 1470 Harvey Avenue
Kelowna, British Columbia V1Y 9K8











































