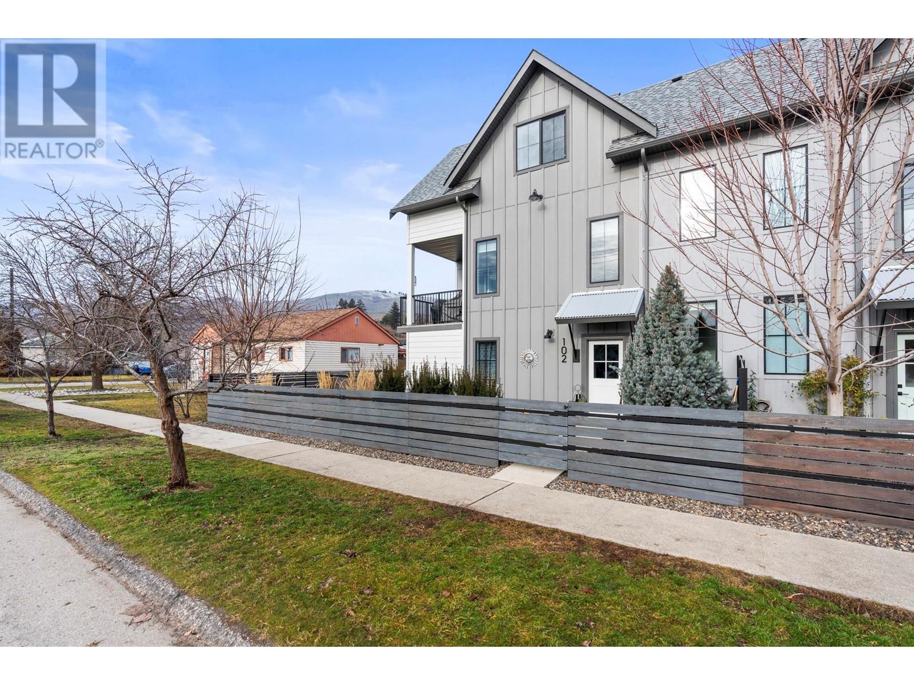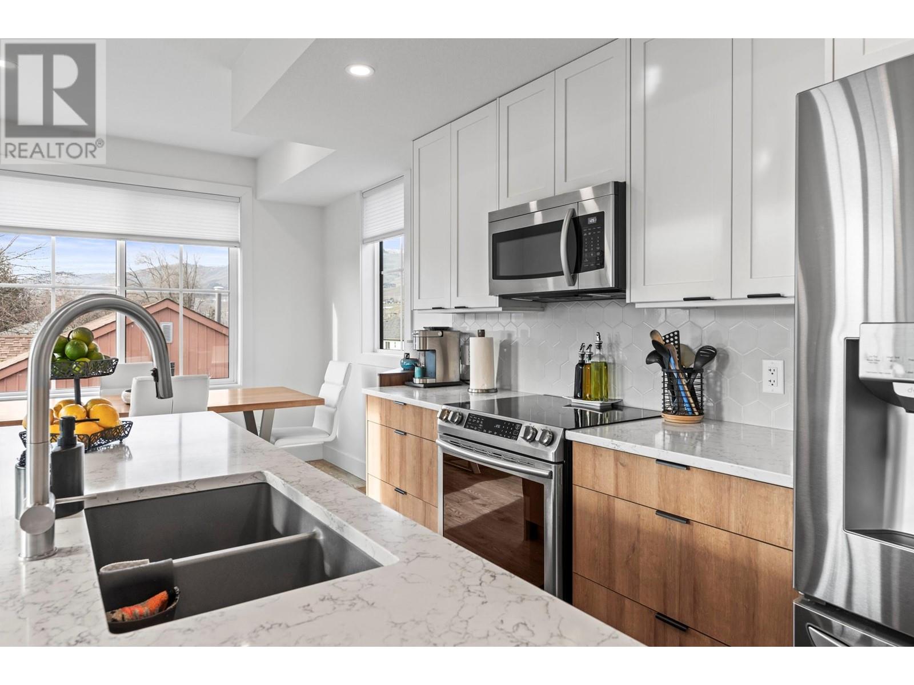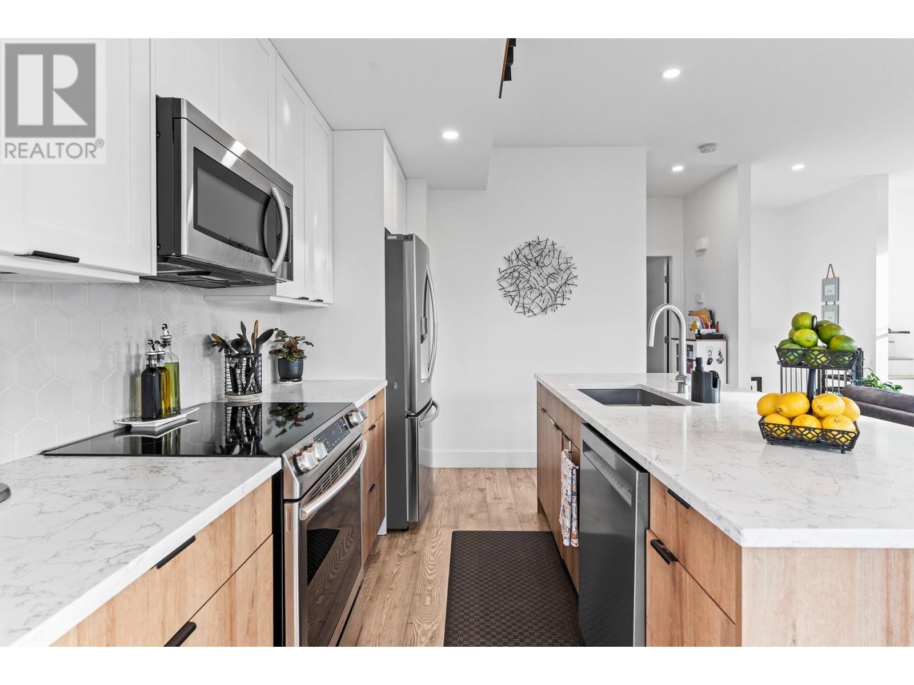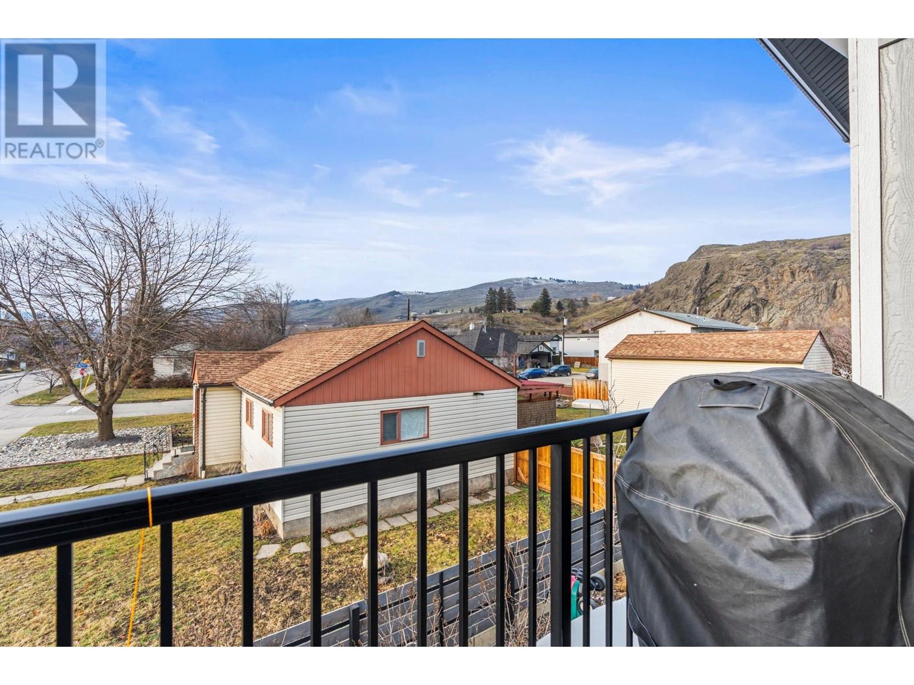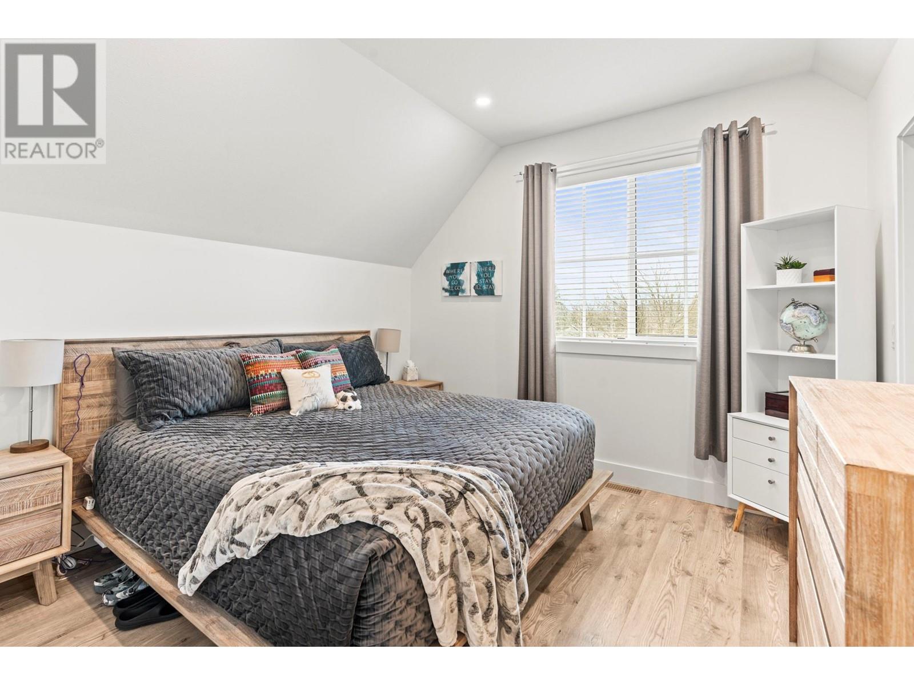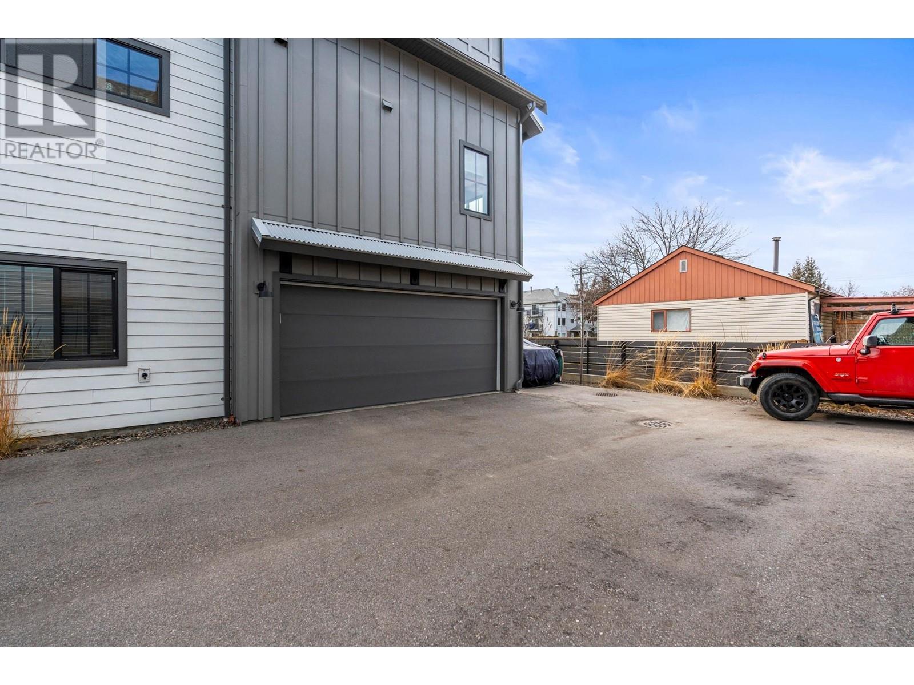3911 27 Avenue Unit# 102 Vernon, British Columbia V1T 1S8
$609,000Maintenance, Property Management, Sewer, Waste Removal, Water
$360 Monthly
Maintenance, Property Management, Sewer, Waste Removal, Water
$360 MonthlyThis modern 3-bedroom townhouse is the perfect blend of style, comfort, and convenience, located just steps from Vernon’s best shopping, dining, and amenities. The low-maintenance, fenced yard offers a touch of green space with grass for pets or a peaceful outdoor spot to enjoy. A spacious double garage leads into a bright foyer and a versatile flex room—perfect for a home office, cozy den, or third bedroom. The open-concept main floor is designed with modern living in mind, featuring a large kitchen island at the heart of the space. Whether you’re cooking, entertaining, or grabbing a quick meal, this layout is as functional as it is stylish. Just off the kitchen, step onto the private, covered balcony for your morning coffee or a quiet moment to unwind. This level also includes a convenient laundry area and a chic powder room. Upstairs, two generous bedrooms provide ample space and storage. The primary suite features a walk-in closet and an elegant ensuite bathroom, while the second bedroom is equally spacious and served by a beautifully finished 3-piece bathroom. With natural light pouring through south-facing windows and a modern design throughout, this townhouse offers the perfect mix of comfort and functionality. One of only four units in the complex, it’s a rare opportunity to own an exclusive Vernon property in a prime location. (id:58444)
Property Details
| MLS® Number | 10331853 |
| Property Type | Single Family |
| Neigbourhood | City of Vernon |
| AmenitiesNearBy | Golf Nearby, Park, Recreation, Schools, Shopping, Ski Area |
| CommunityFeatures | Family Oriented, Pet Restrictions, Pets Allowed With Restrictions |
| Features | Level Lot, Corner Site, Central Island, One Balcony |
| ParkingSpaceTotal | 2 |
| ViewType | City View |
Building
| BathroomTotal | 3 |
| BedroomsTotal | 3 |
| Appliances | Refrigerator, Dishwasher, Range - Electric, Microwave, Washer & Dryer |
| ConstructedDate | 2019 |
| ConstructionStyleAttachment | Attached |
| CoolingType | Central Air Conditioning |
| ExteriorFinish | Composite Siding |
| FireplaceFuel | Unknown |
| FireplacePresent | Yes |
| FireplaceType | Decorative |
| FlooringType | Laminate |
| HalfBathTotal | 1 |
| HeatingType | Forced Air, See Remarks |
| RoofMaterial | Asphalt Shingle |
| RoofStyle | Unknown |
| StoriesTotal | 3 |
| SizeInterior | 1211 Sqft |
| Type | Row / Townhouse |
| UtilityWater | Municipal Water |
Parking
| Attached Garage | 2 |
Land
| AccessType | Easy Access |
| Acreage | No |
| FenceType | Fence |
| LandAmenities | Golf Nearby, Park, Recreation, Schools, Shopping, Ski Area |
| LandscapeFeatures | Landscaped, Level, Underground Sprinkler |
| Sewer | Municipal Sewage System |
| SizeFrontage | 80 Ft |
| SizeIrregular | 0.2 |
| SizeTotal | 0.2 Ac|under 1 Acre |
| SizeTotalText | 0.2 Ac|under 1 Acre |
| ZoningType | Unknown |
Rooms
| Level | Type | Length | Width | Dimensions |
|---|---|---|---|---|
| Second Level | 3pc Bathroom | 7'1'' x 5'7'' | ||
| Second Level | Bedroom | 10'8'' x 9'7'' | ||
| Second Level | 3pc Ensuite Bath | 6'0'' x 10'4'' | ||
| Second Level | Other | 6'0'' x 5'9'' | ||
| Second Level | Primary Bedroom | 11'2'' x 15'0'' | ||
| Lower Level | Bedroom | 9'11'' x 11'3'' | ||
| Lower Level | Foyer | 8'7'' x 11'3'' | ||
| Main Level | Laundry Room | 9'11'' x 4'10'' | ||
| Main Level | 3pc Bathroom | 6'0'' x 5'4'' | ||
| Main Level | Dining Room | 10'9'' x 7'1'' | ||
| Main Level | Kitchen | 12'2'' x 11'10'' | ||
| Main Level | Living Room | 8'7'' x 14'9'' |
https://www.realtor.ca/real-estate/27850645/3911-27-avenue-unit-102-vernon-city-of-vernon
Interested?
Contact us for more information
Chris Holm
Personal Real Estate Corporation
#1100 - 1631 Dickson Avenue
Kelowna, British Columbia V1Y 0B5
Julie Lutz
#1100 - 1631 Dickson Avenue
Kelowna, British Columbia V1Y 0B5




