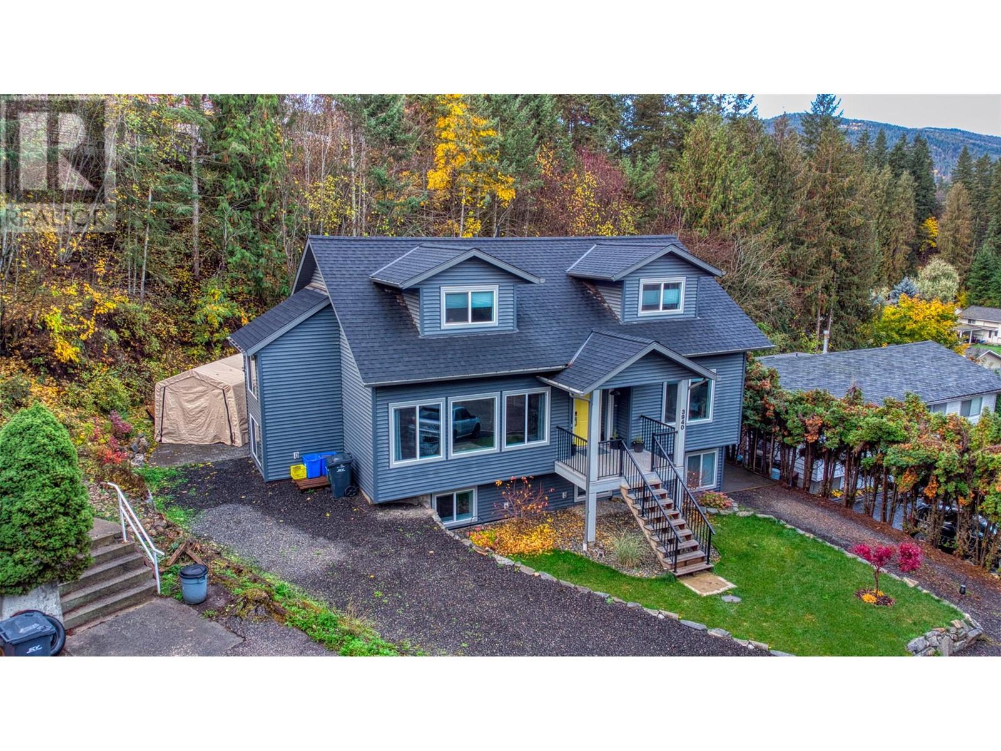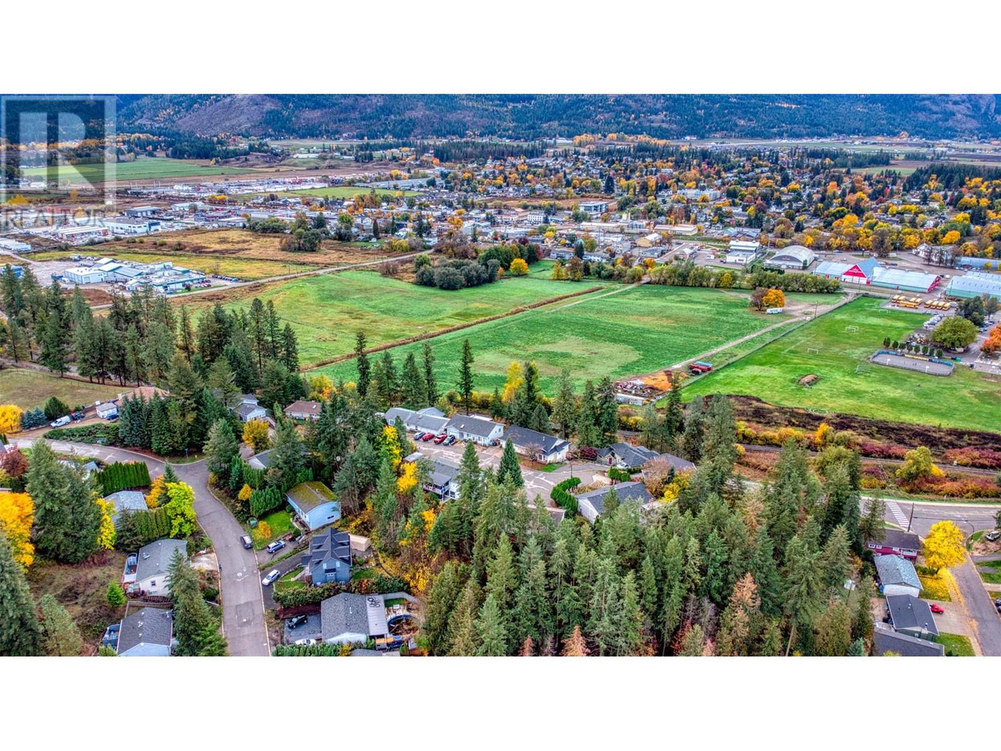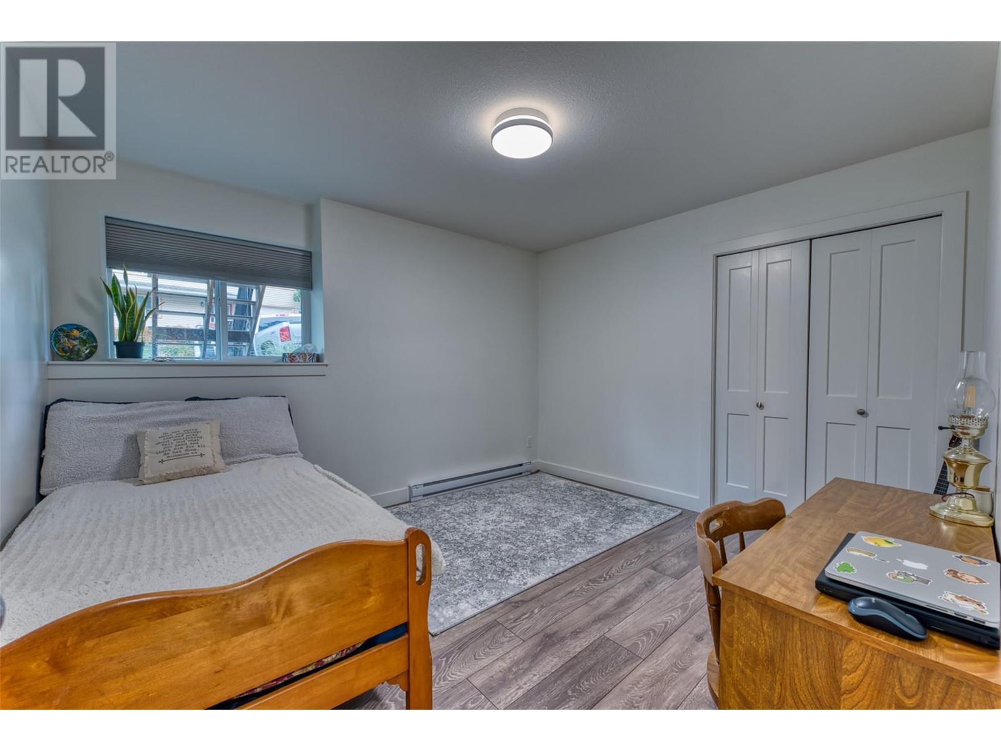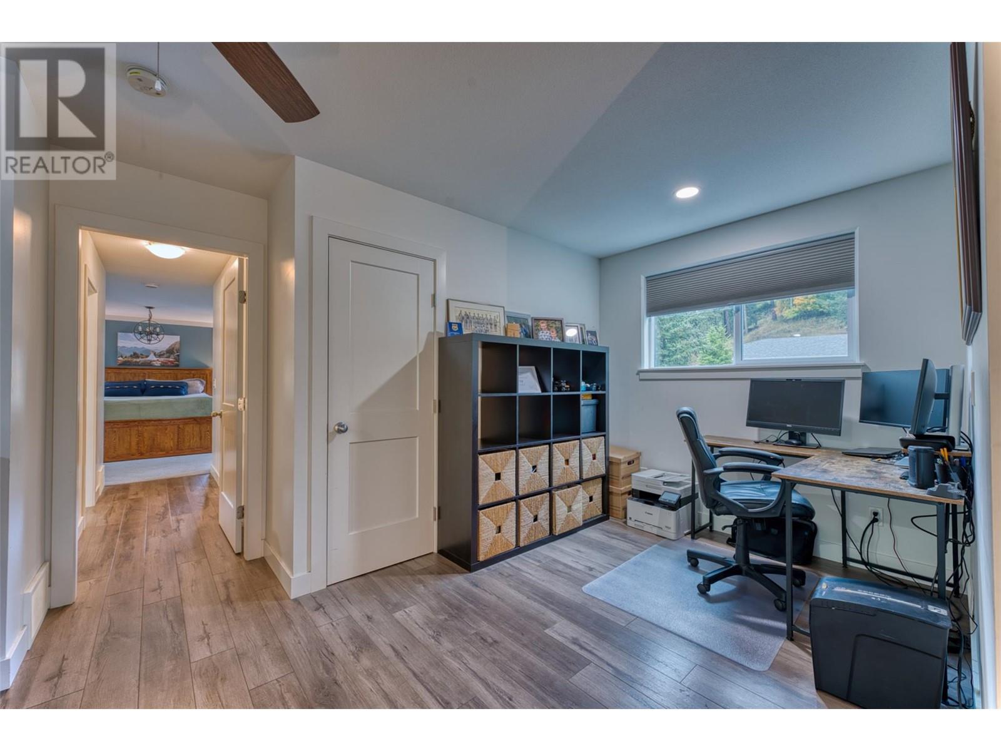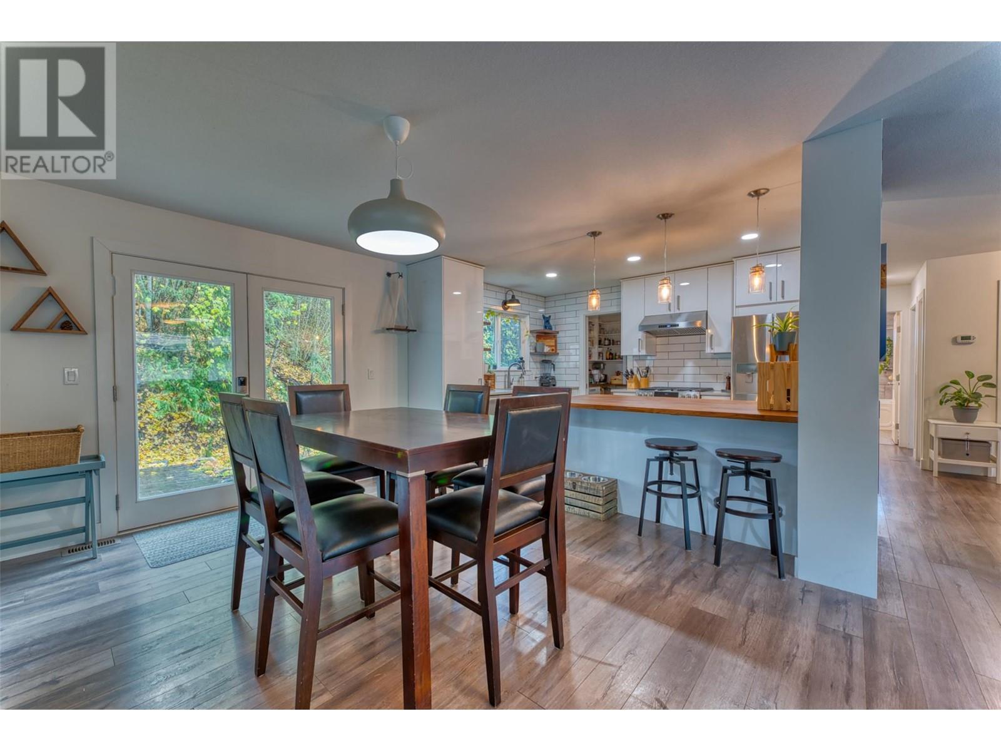3940 Highland Park Crescent Armstrong, British Columbia V0E 1B4
$849,900
Welcome to the nicest home in Highland Park Subdivision! This 2018 built custom home offers so much space for the entire family, including a legal 1 bed fully self contained suite! Offering luxury interior finishes throughout the entire home, this is truly a turnkey opportunity to own in a terrific neighbourhood. The entire upper floor offers space for a massive bedroom suite, privacy from the rest of the home with an office space and media room adjoining the bedroom, plenty of closet space and extra storage as well as a spacious ensuite. Main level is ready to host the family with 2 extra bedrooms, a full bath, open concept kitchen and living space and a large walk in pantry. The layout is perfect for entertaining or kicking back with the family! Downstairs you will find 2 more spacious bedrooms, and utility room, as well as a fully self contained 1 bedroom basement suite with full kitchen and laundry! This is a terrific mortgage helper or in law suite for the family! This property truly is one-of-a-kind. (id:58444)
Property Details
| MLS® Number | 10333534 |
| Property Type | Single Family |
| Neigbourhood | Armstrong/ Spall. |
| AmenitiesNearBy | Park, Recreation, Schools, Shopping |
| CommunityFeatures | Family Oriented |
| Features | Irregular Lot Size, Central Island |
| ParkingSpaceTotal | 4 |
Building
| BathroomTotal | 3 |
| BedroomsTotal | 6 |
| Appliances | Refrigerator, Dishwasher, Dryer, Range - Gas, Microwave, Washer |
| BasementType | Full |
| ConstructedDate | 2018 |
| ConstructionStyleAttachment | Detached |
| CoolingType | Central Air Conditioning |
| ExteriorFinish | Vinyl Siding |
| FireProtection | Smoke Detector Only |
| FireplaceFuel | Unknown |
| FireplacePresent | Yes |
| FireplaceType | Decorative |
| FlooringType | Carpeted, Laminate |
| HeatingType | Forced Air, See Remarks |
| RoofMaterial | Asphalt Shingle |
| RoofStyle | Unknown |
| StoriesTotal | 3 |
| SizeInterior | 2809 Sqft |
| Type | House |
| UtilityWater | Municipal Water |
Parking
| See Remarks | |
| RV |
Land
| AccessType | Easy Access |
| Acreage | No |
| LandAmenities | Park, Recreation, Schools, Shopping |
| LandscapeFeatures | Wooded Area |
| Sewer | Municipal Sewage System |
| SizeIrregular | 0.17 |
| SizeTotal | 0.17 Ac|under 1 Acre |
| SizeTotalText | 0.17 Ac|under 1 Acre |
| ZoningType | Unknown |
Rooms
| Level | Type | Length | Width | Dimensions |
|---|---|---|---|---|
| Second Level | Dining Room | 10'11'' x 11'8'' | ||
| Second Level | Living Room | 18'1'' x 13'5'' | ||
| Second Level | Kitchen | 9'4'' x 12'5'' | ||
| Second Level | Pantry | 5'5'' x 6'8'' | ||
| Second Level | Foyer | 7'3'' x 7'11'' | ||
| Second Level | Full Bathroom | 9'3'' x 5'4'' | ||
| Second Level | Bedroom | 10'9'' x 11'2'' | ||
| Second Level | Bedroom | 10'9'' x 9'7'' | ||
| Third Level | Media | 8'1'' x 10'5'' | ||
| Third Level | Office | 8'1'' x 7'7'' | ||
| Third Level | 4pc Ensuite Bath | 12'3'' x 4'11'' | ||
| Third Level | Other | 9'11'' x 4'6'' | ||
| Third Level | Primary Bedroom | 13'1'' x 23'0'' | ||
| Basement | Laundry Room | 3'0'' x 3'0'' | ||
| Main Level | Bedroom | 9'7'' x 10'7'' | ||
| Main Level | Utility Room | 6'3'' x 7'2'' | ||
| Main Level | Bedroom | 9'10'' x 10'6'' | ||
| Additional Accommodation | Living Room | 11'2'' x 13'3'' | ||
| Additional Accommodation | Kitchen | 10'8'' x 9'10'' | ||
| Additional Accommodation | Full Bathroom | Measurements not available | ||
| Additional Accommodation | Primary Bedroom | 10'7'' x 12'4'' |
https://www.realtor.ca/real-estate/27847663/3940-highland-park-crescent-armstrong-armstrong-spall
Interested?
Contact us for more information
Ryan Grieve
2a-3305 Smith Drive
Armstrong, British Columbia V4Y 0A2







