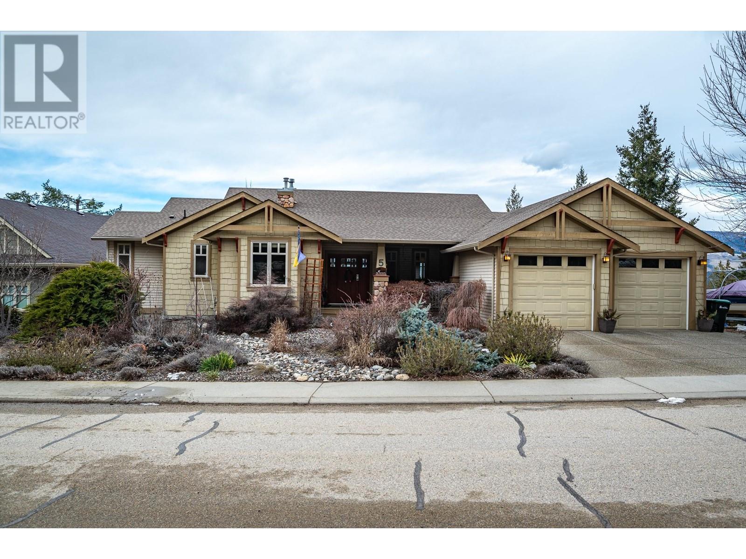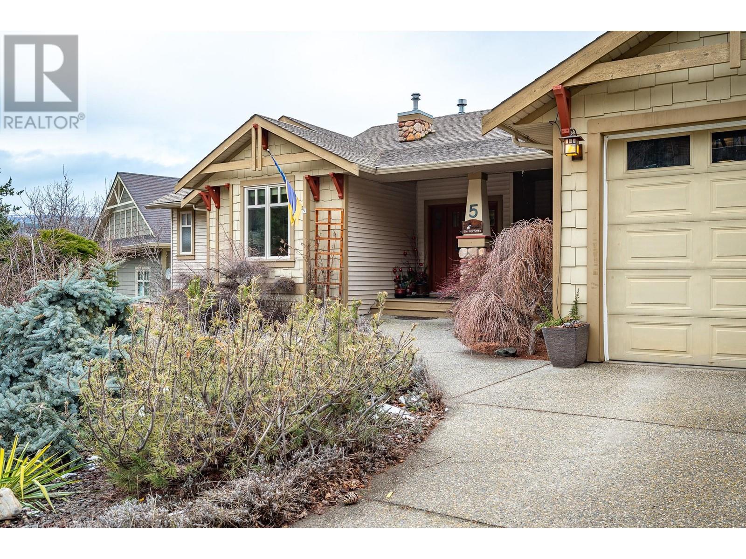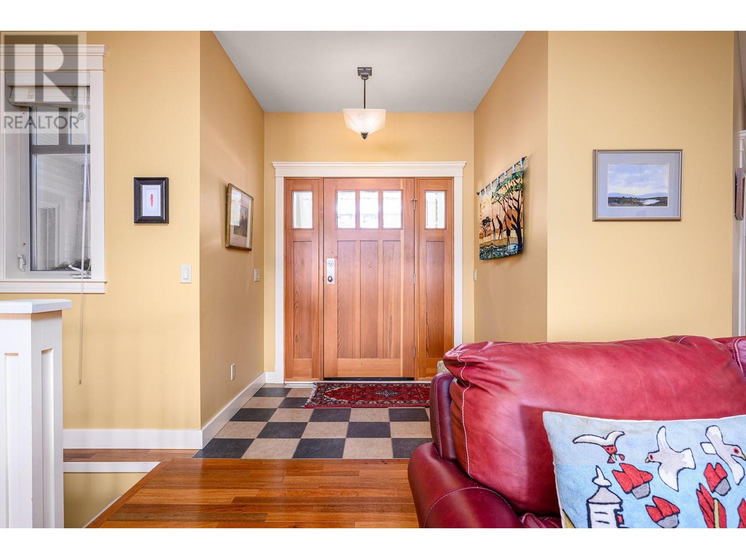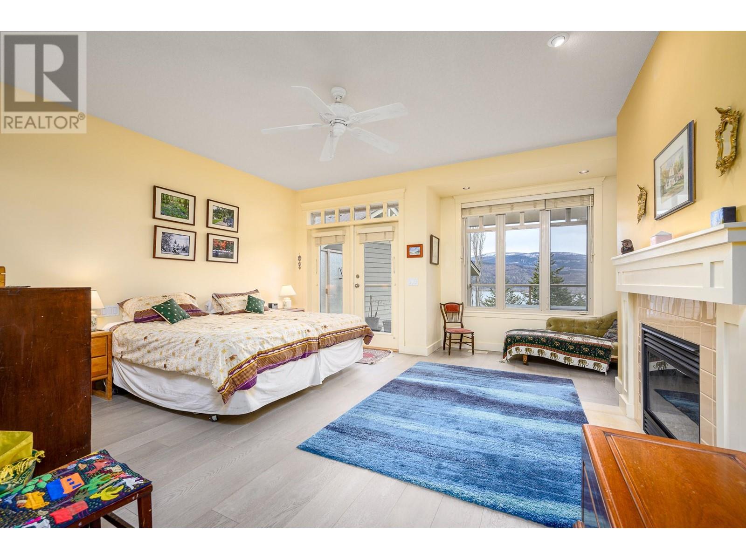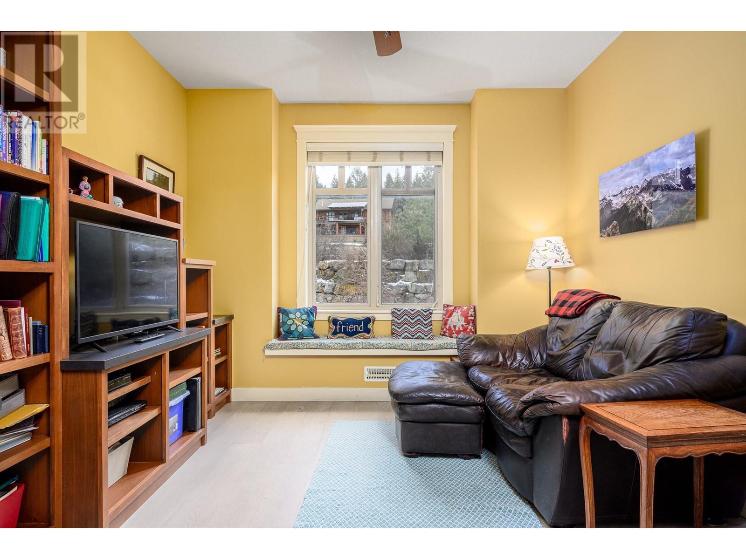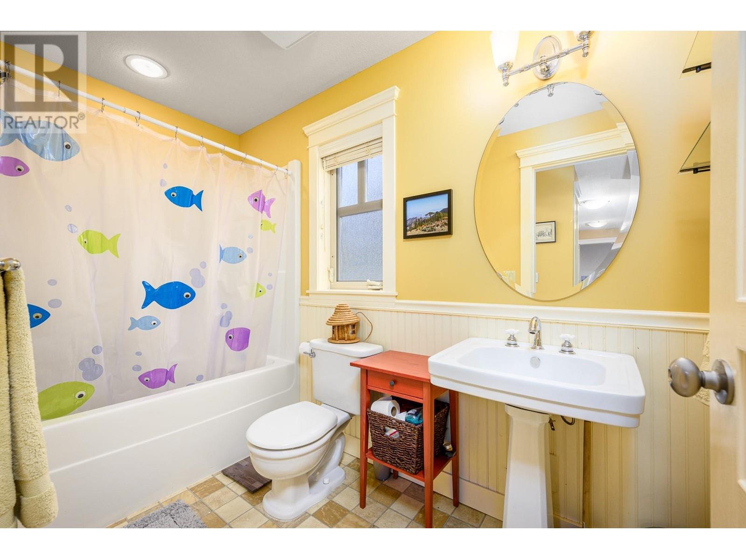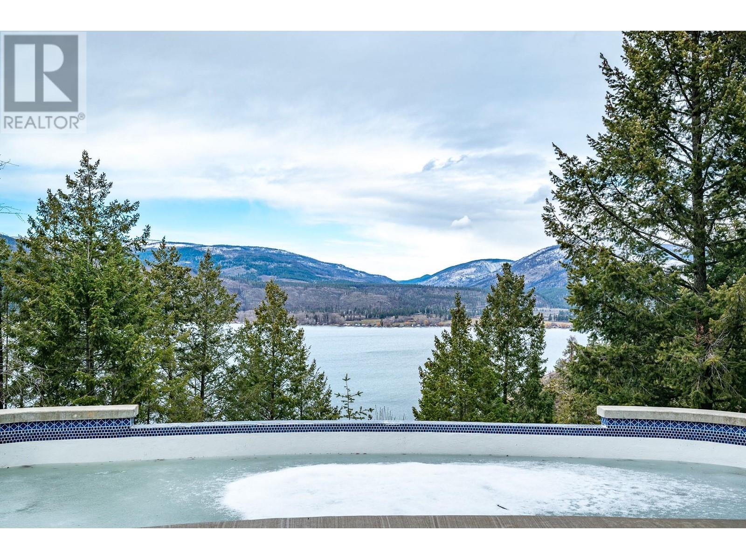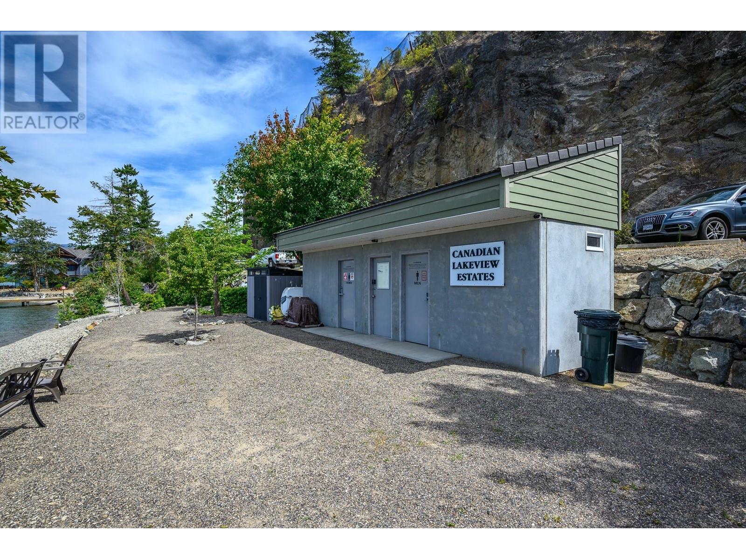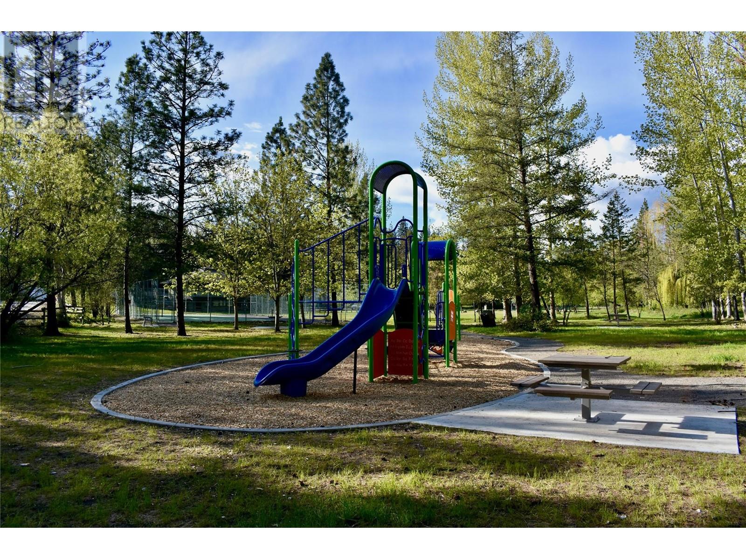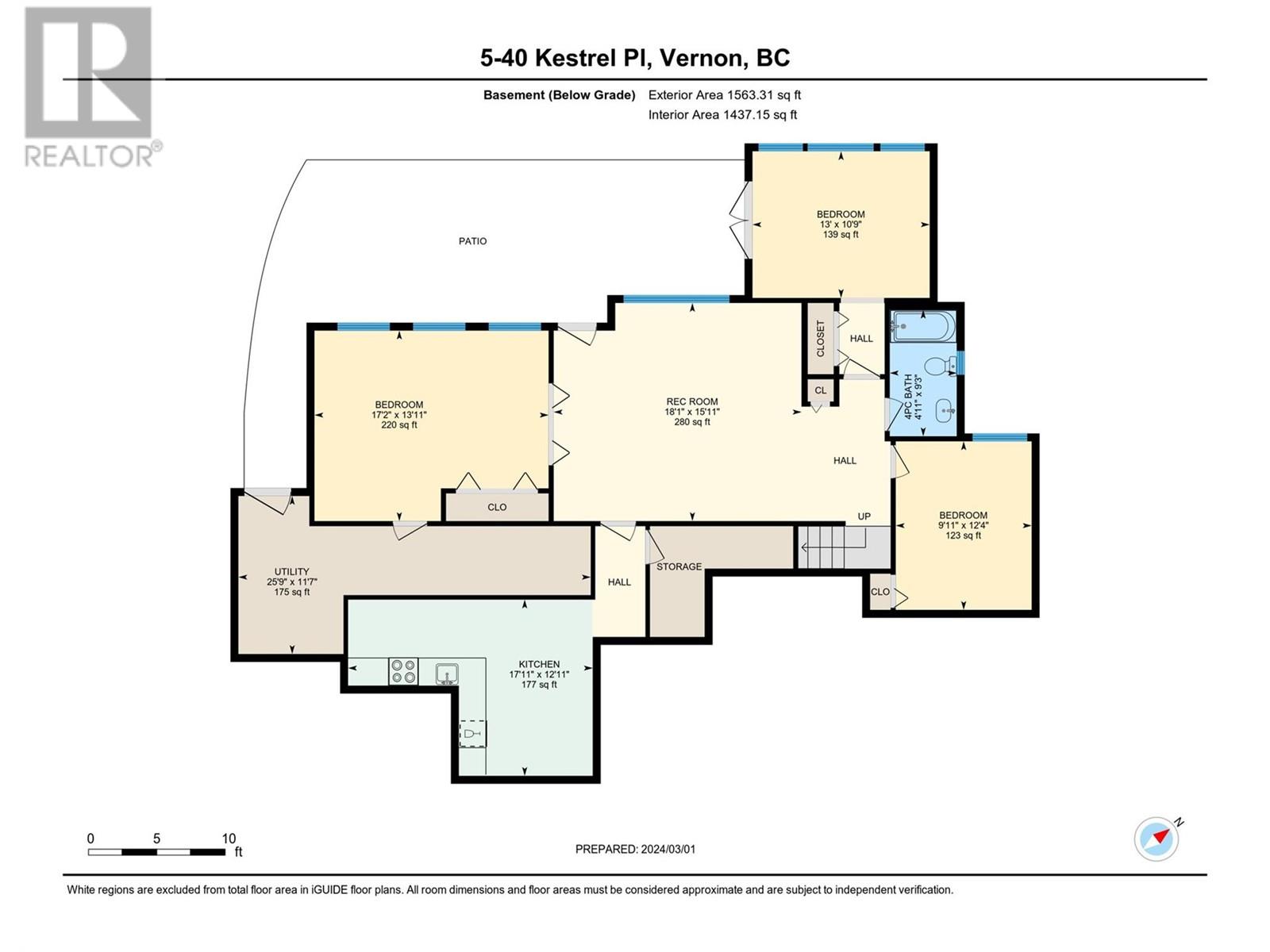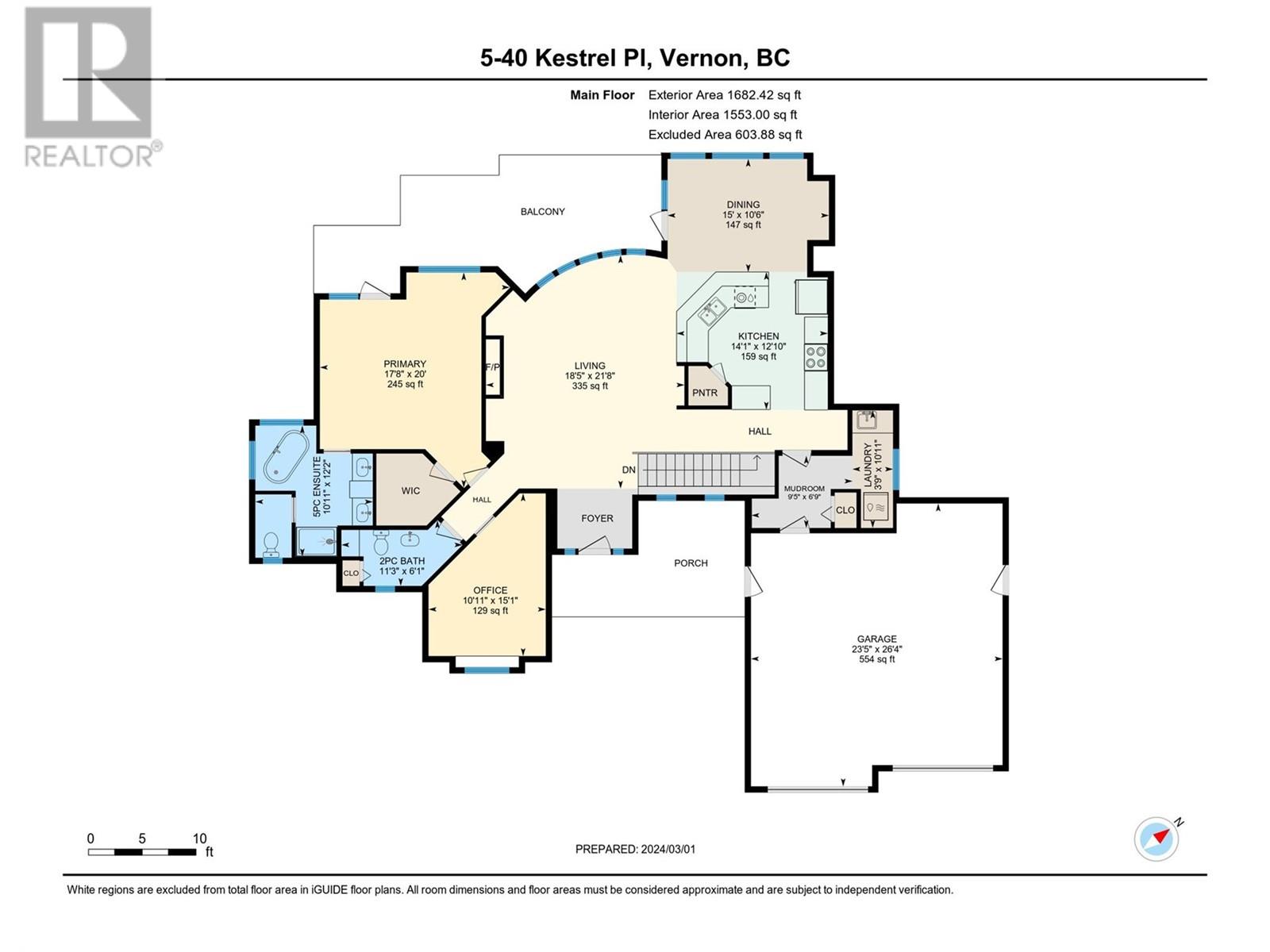40 Kestrel Place Unit# 5 Vernon, British Columbia V1H 1S6
$1,150,000Maintenance,
$650 Yearly
Maintenance,
$650 YearlyWelcome to an exceptional residence that seamlessly blends design, masterful craftsmanship, and sweeping, panoramic views of Okanagan Lake. The heart of the home features an open-concept living space bathed in natural light, where the dining, kitchen, and living areas flow effortlessly together. The kitchen is a chef’s dream, complete with a spacious walk-in pantry and a wine fridge—ideal for those who love to entertain. The generously sized primary suite is a private retreat, offering serene views and a spa-inspired ensuite designed for ultimate relaxation. A sophisticated den/study with custom-built shelving adds an elegant touch to the main level, offering the perfect space for work or leisure. The lower level offers even more, with two additional bedrooms, a versatile optional fourth bedroom or hobby room, and a spacious recreation room that promises endless possibilities. A well-appointed guest or summer kitchen provides convenience for hosting visitors, creating an inviting atmosphere for both family and friends. Step outside to your private outdoor sanctuary, where you can unwind in the infinity pool or soak in the hot tub while taking in the breathtaking surroundings. Just minutes away, the Lakeview Estates Community Association (LECA) offers exclusive access to a private beach, boat launch, and community dock, allowing you to embrace lakeside living at its finest. This home is not merely a place to live; it’s an experience. (id:58444)
Property Details
| MLS® Number | 10333316 |
| Property Type | Single Family |
| Neigbourhood | Adventure Bay |
| Community Name | Kestrel Estates |
| AmenitiesNearBy | Recreation |
| CommunityFeatures | Family Oriented, Pet Restrictions, Pets Allowed With Restrictions |
| ParkingSpaceTotal | 2 |
| PoolType | Inground Pool, Outdoor Pool |
| ViewType | Lake View, Mountain View, Valley View, View (panoramic) |
Building
| BathroomTotal | 3 |
| BedroomsTotal | 3 |
| ArchitecturalStyle | Ranch |
| BasementType | Full |
| ConstructedDate | 2003 |
| ConstructionStyleAttachment | Detached |
| CoolingType | Central Air Conditioning |
| FireProtection | Security System |
| FireplaceFuel | Gas |
| FireplacePresent | Yes |
| FireplaceType | Unknown |
| HalfBathTotal | 1 |
| HeatingType | Forced Air, See Remarks |
| RoofMaterial | Asphalt Shingle |
| RoofStyle | Unknown |
| StoriesTotal | 2 |
| SizeInterior | 2990 Sqft |
| Type | House |
| UtilityWater | Private Utility |
Parking
| Attached Garage | 2 |
Land
| AccessType | Easy Access |
| Acreage | No |
| LandAmenities | Recreation |
| LandscapeFeatures | Landscaped, Underground Sprinkler |
| Sewer | See Remarks |
| SizeIrregular | 0.25 |
| SizeTotal | 0.25 Ac|under 1 Acre |
| SizeTotalText | 0.25 Ac|under 1 Acre |
| ZoningType | Unknown |
Rooms
| Level | Type | Length | Width | Dimensions |
|---|---|---|---|---|
| Lower Level | Hobby Room | 17'2'' x 13'11'' | ||
| Lower Level | Utility Room | 25'9'' x 11'7'' | ||
| Lower Level | Kitchen | 17'11'' x 12'11'' | ||
| Lower Level | Recreation Room | 18'1'' x 15'11'' | ||
| Lower Level | Bedroom | 13'10'' x 9' | ||
| Lower Level | Full Bathroom | 4'11'' x 9'3'' | ||
| Lower Level | Bedroom | 9'11'' x 12'4'' | ||
| Main Level | Mud Room | 9'5'' x 6'9'' | ||
| Main Level | Laundry Room | 3'9'' x 10'11'' | ||
| Main Level | Den | 10'11'' x 15'1'' | ||
| Main Level | Partial Bathroom | Measurements not available | ||
| Main Level | Full Ensuite Bathroom | 10'11'' x 12'2'' | ||
| Main Level | Primary Bedroom | 17'8'' x 20'0'' | ||
| Main Level | Living Room | 18'5'' x 21'8'' | ||
| Main Level | Dining Room | 15'0'' x 10'6'' | ||
| Main Level | Kitchen | 14'1'' x 12'10'' |
https://www.realtor.ca/real-estate/27899091/40-kestrel-place-unit-5-vernon-adventure-bay
Interested?
Contact us for more information
Krista Blankley
Personal Real Estate Corporation
5603 27th Street
Vernon, British Columbia V1T 8Z5


