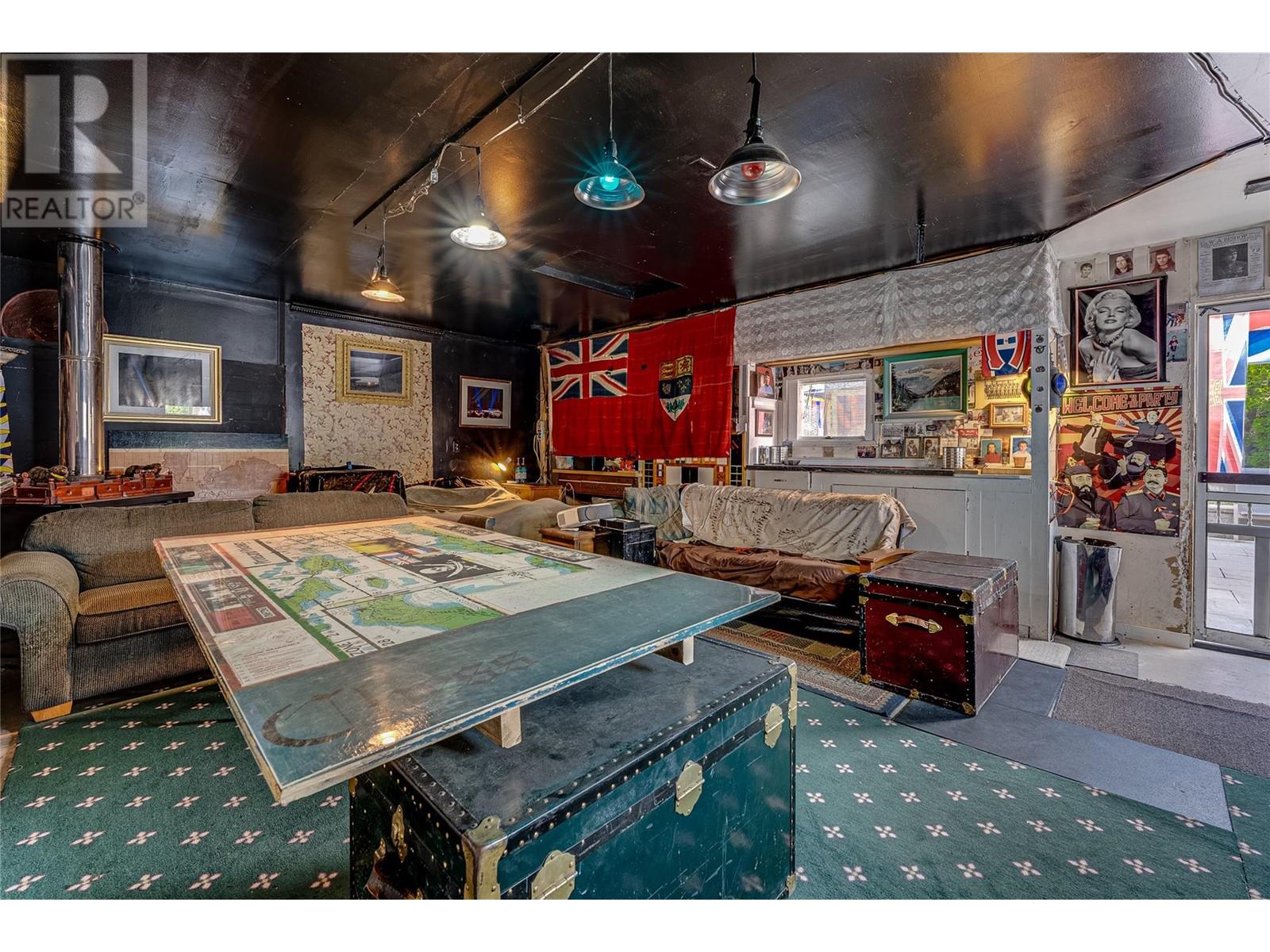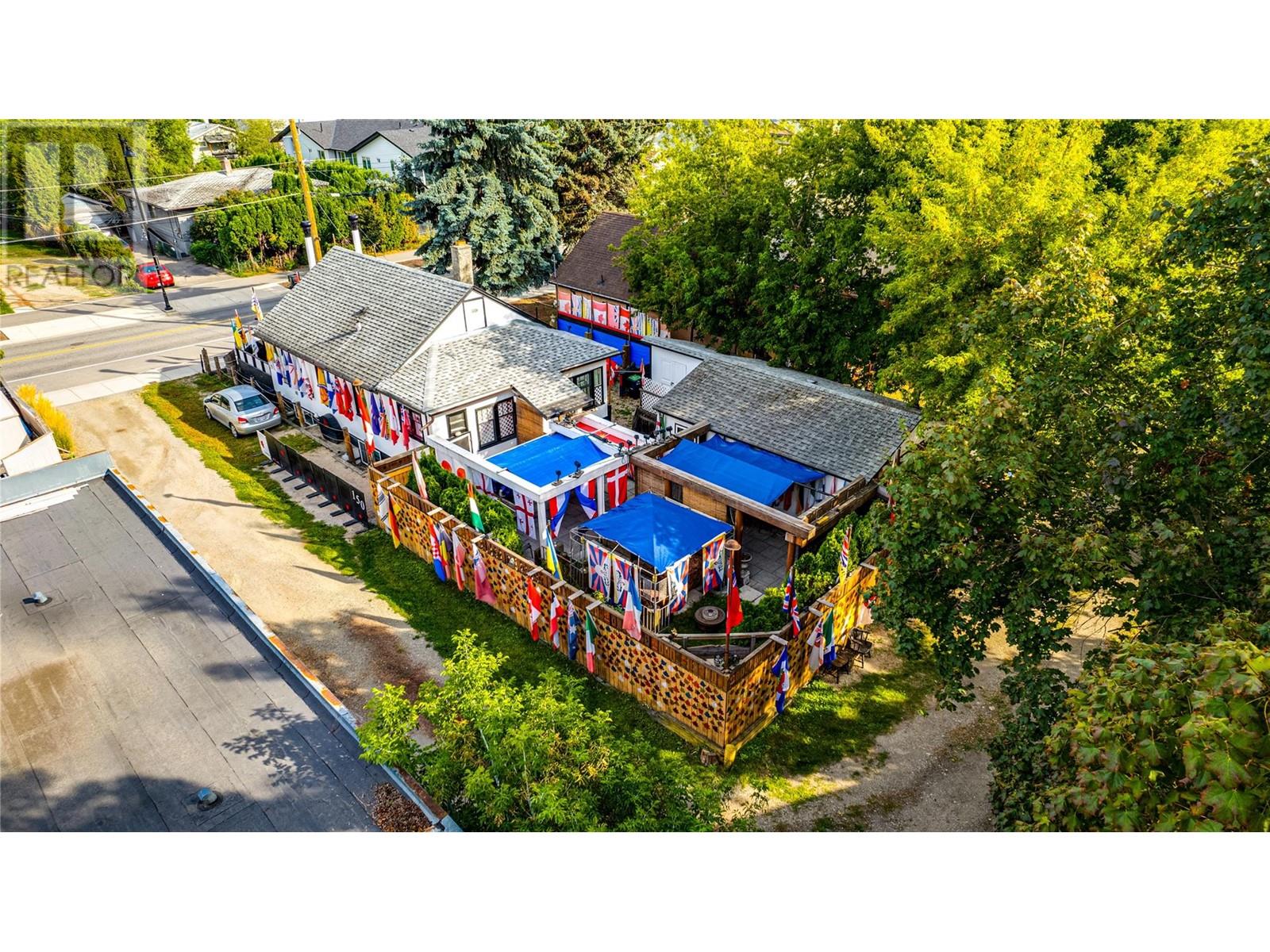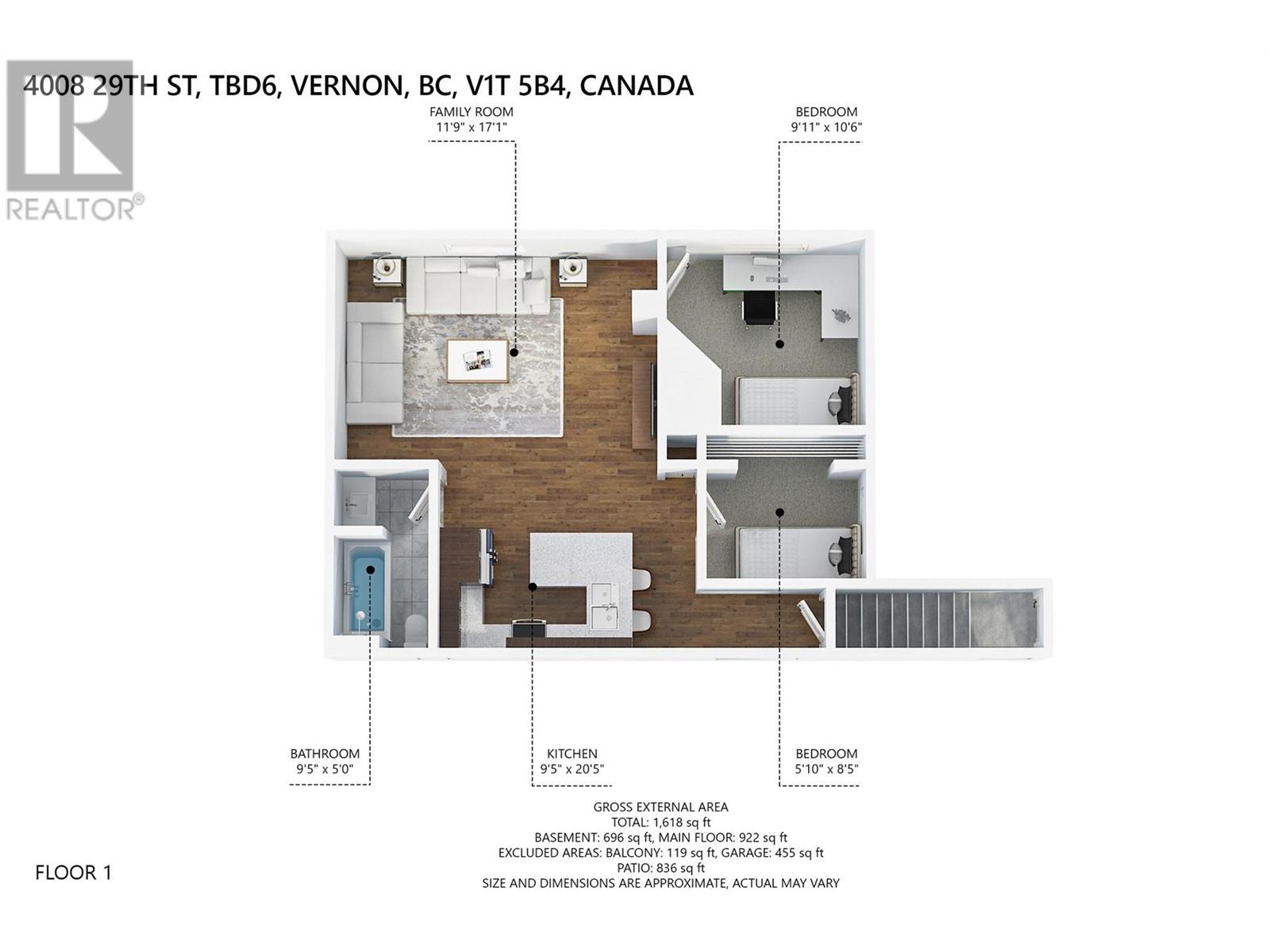4008 29 Street Vernon, British Columbia V1T 5B4
$549,900
Come check out the possibilities offered in this 2 bed, 1 bath main floor suite, and 2 bed, 1 bath in-law suite downstairs. The units share a laundry on the enclosed back patio. If you choose, you could open up the stairs to the lower suite and turn it back into a 4 bed, 2 bath family home. Your fully fenced back yard is very private and offers some nice areas to relax and read, or to enjoy El-Fresco dining. The property also includes a shop with overhead gas heat (currently set up as a spare bedroom). The shop could also be opened back up to use as a garage. Call your agent to arrange your private showing today! (id:58444)
Property Details
| MLS® Number | 10324040 |
| Property Type | Single Family |
| Neigbourhood | City of Vernon |
| ParkingSpaceTotal | 4 |
Building
| BathroomTotal | 2 |
| BedroomsTotal | 4 |
| Appliances | Dryer, Range - Electric, Washer |
| ConstructedDate | 1948 |
| ConstructionStyleAttachment | Detached |
| ExteriorFinish | Stucco |
| FlooringType | Carpeted, Laminate, Tile |
| HeatingType | Forced Air |
| RoofMaterial | Asphalt Shingle |
| RoofStyle | Unknown |
| StoriesTotal | 2 |
| SizeInterior | 1499 Sqft |
| Type | House |
| UtilityWater | Municipal Water |
Parking
| RV | 1 |
Land
| Acreage | No |
| Sewer | Municipal Sewage System |
| SizeIrregular | 0.11 |
| SizeTotal | 0.11 Ac|under 1 Acre |
| SizeTotalText | 0.11 Ac|under 1 Acre |
| ZoningType | Multi-family |
Rooms
| Level | Type | Length | Width | Dimensions |
|---|---|---|---|---|
| Lower Level | Bedroom | 9'11'' x 10'6'' | ||
| Lower Level | Bedroom | 5'10'' x 8'5'' | ||
| Lower Level | 4pc Bathroom | 9'5'' x 5'0'' | ||
| Lower Level | Kitchen | 9'5'' x 20'5'' | ||
| Lower Level | Family Room | 11'9'' x 17'1'' | ||
| Main Level | Kitchen | 21'7'' x 13'1'' | ||
| Main Level | Laundry Room | 10'0'' x 8'1'' | ||
| Main Level | Bedroom | 9'3'' x 9'8'' | ||
| Main Level | 4pc Bathroom | 6'1'' x 7'0'' | ||
| Main Level | Primary Bedroom | 9'3'' x 9'10'' | ||
| Main Level | Living Room | 13'1'' x 15'7'' | ||
| Secondary Dwelling Unit | Other | 16'10'' x 24'6'' |
https://www.realtor.ca/real-estate/27405104/4008-29-street-vernon-city-of-vernon
Interested?
Contact us for more information
Martin Von Holst
Personal Real Estate Corporation
4201-27th Street
Vernon, British Columbia V1T 4Y3









































