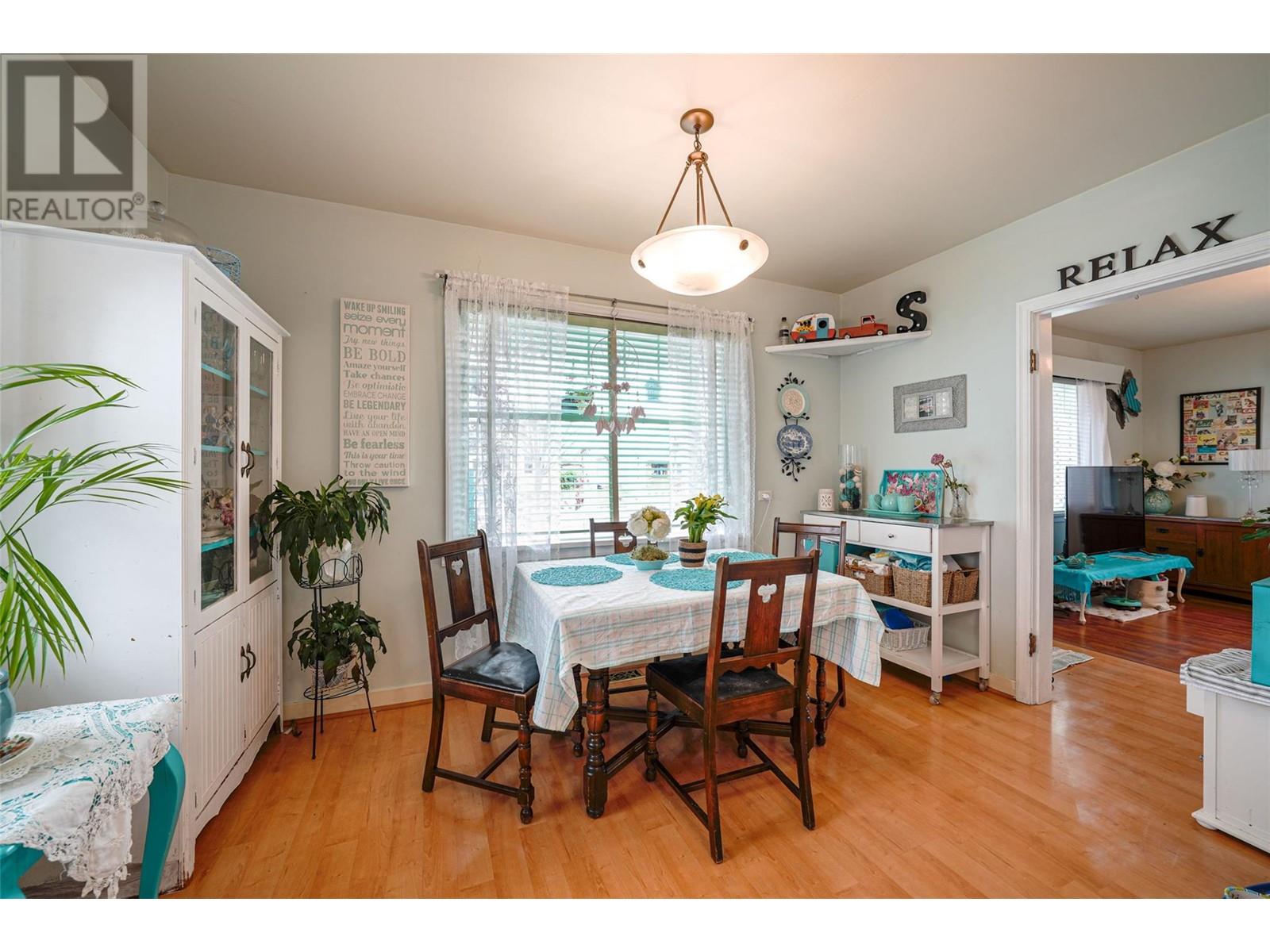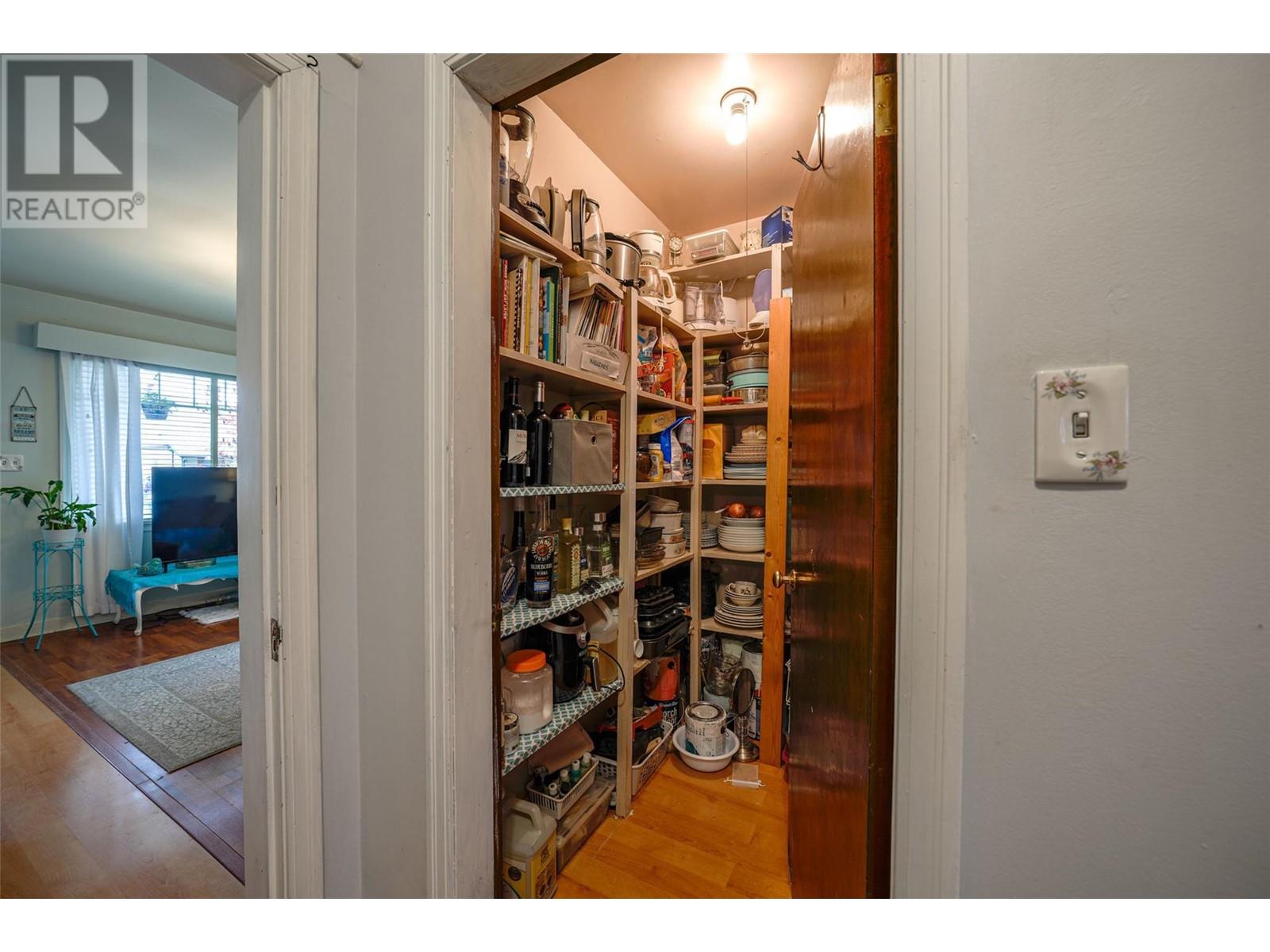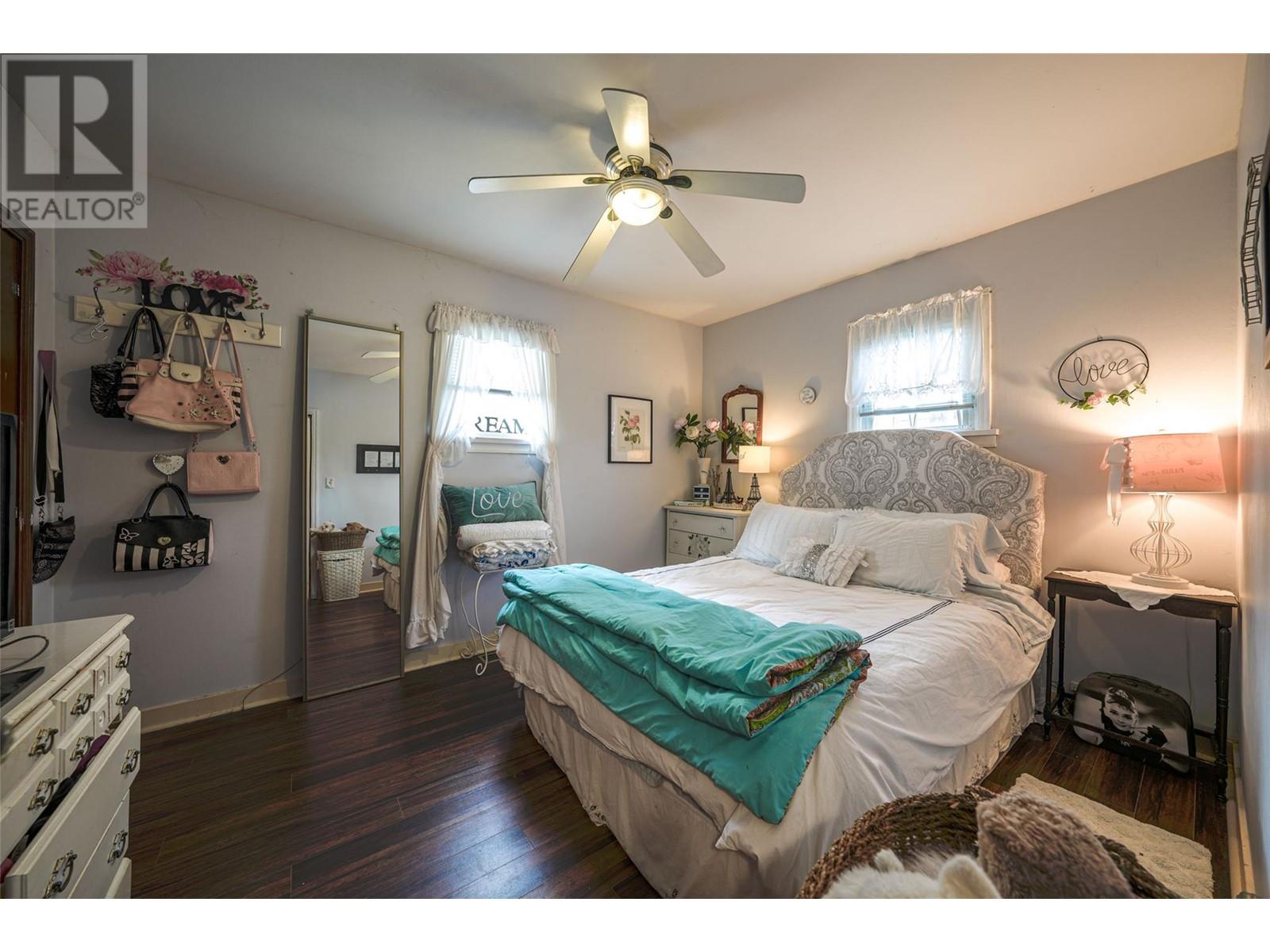4008 31 Street Vernon, British Columbia V1T 5J6
$499,900
Perfect investment! Property easily rezoned for low density multifamily. Downsizing or firs time home buyers! Just cute as a button! This fantastic and affordable home is located within walking distance to all amenities as well as the bus stop. 2 Bedrooms and a full bath plus the potential of developing the full height partial basement space. The home has been lovingly cared for and maintained with a warm and cozy vibe. Starting from the street you'll notice the inviting white picket fence leading up to a wonderful front verandah to enjoy the morning sunshine. A generous living room flows to the bright, attractive kitchen and dining space are all flooded with natural light from the many large windows. Good size bedrooms and large full bath with clawfoot tub. This home screams of the rustic charm and boasts wonderful updates including mechanical, paint, fixtures and more. The fully fenced back yard also has a large older building great for extra storage. Come see for yourself, it's the home on the street that everyone loves! (id:58444)
Property Details
| MLS® Number | 10327029 |
| Property Type | Single Family |
| Neigbourhood | City of Vernon |
| AmenitiesNearBy | Park, Recreation, Schools, Shopping |
| Features | Level Lot |
Building
| BathroomTotal | 1 |
| BedroomsTotal | 2 |
| Appliances | Refrigerator, Dryer, Range - Electric, Washer |
| BasementType | Partial |
| ConstructedDate | 1954 |
| ConstructionStyleAttachment | Detached |
| CoolingType | Window Air Conditioner |
| ExteriorFinish | Other |
| FlooringType | Laminate, Vinyl |
| HeatingType | Forced Air, See Remarks |
| RoofMaterial | Asphalt Shingle |
| RoofStyle | Unknown |
| StoriesTotal | 1 |
| SizeInterior | 924 Sqft |
| Type | House |
| UtilityWater | Municipal Water |
Parking
| Street |
Land
| AccessType | Easy Access |
| Acreage | No |
| FenceType | Fence |
| LandAmenities | Park, Recreation, Schools, Shopping |
| LandscapeFeatures | Level |
| Sewer | Municipal Sewage System |
| SizeFrontage | 45 Ft |
| SizeIrregular | 0.11 |
| SizeTotal | 0.11 Ac|under 1 Acre |
| SizeTotalText | 0.11 Ac|under 1 Acre |
| ZoningType | Unknown |
Rooms
| Level | Type | Length | Width | Dimensions |
|---|---|---|---|---|
| Main Level | Mud Room | 3'10'' x 4'0'' | ||
| Main Level | Storage | 4'0'' x 5'6'' | ||
| Main Level | Bedroom | 10'6'' x 10'6'' | ||
| Main Level | 4pc Bathroom | 6'0'' x 8'0'' | ||
| Main Level | Primary Bedroom | 9'10'' x 12'6'' | ||
| Main Level | Kitchen | 7'8'' x 11'2'' | ||
| Main Level | Dining Room | 7'8'' x 12'8'' | ||
| Main Level | Living Room | 13'10'' x 13'10'' |
https://www.realtor.ca/real-estate/27592997/4008-31-street-vernon-city-of-vernon
Interested?
Contact us for more information
Steven Wikkerink
5603 27th Street
Vernon, British Columbia V1T 8Z5
































