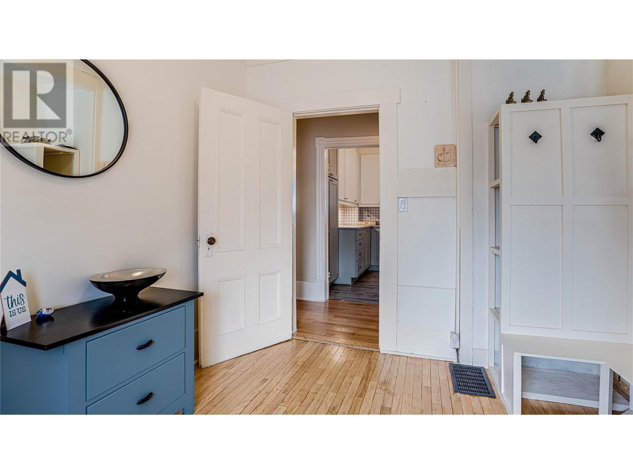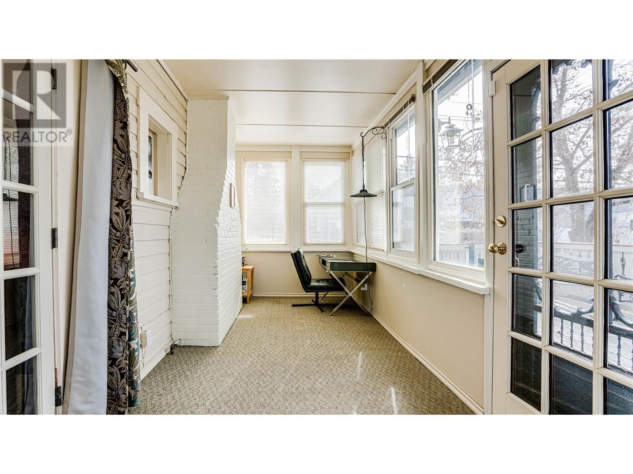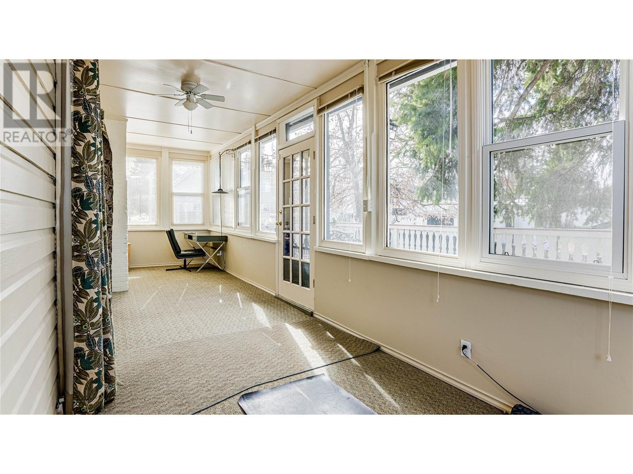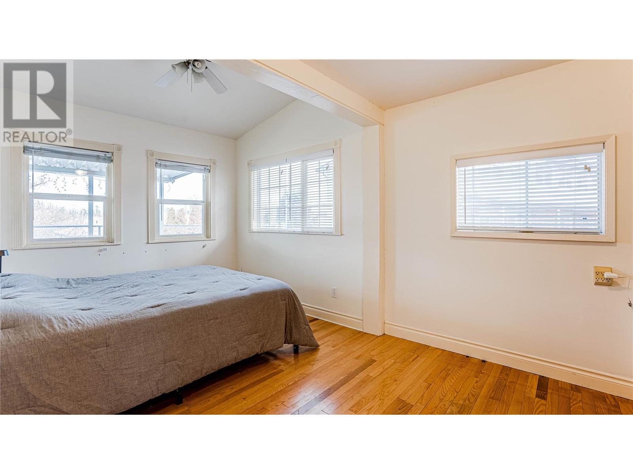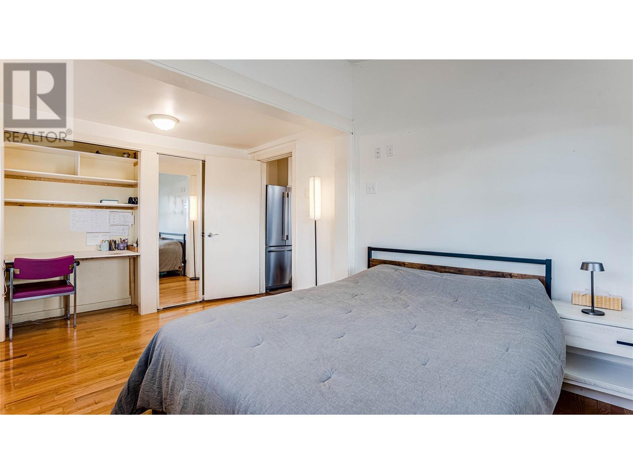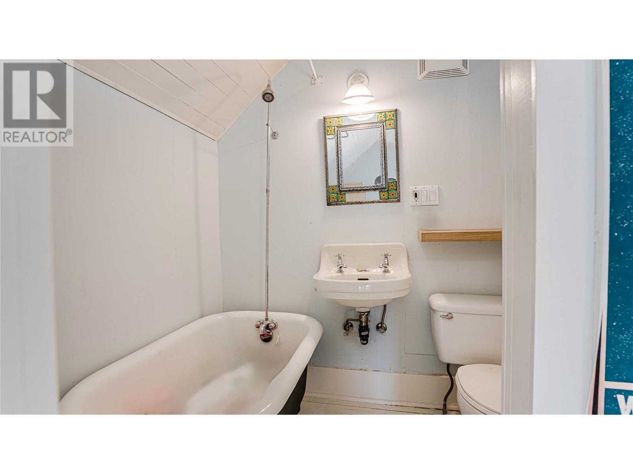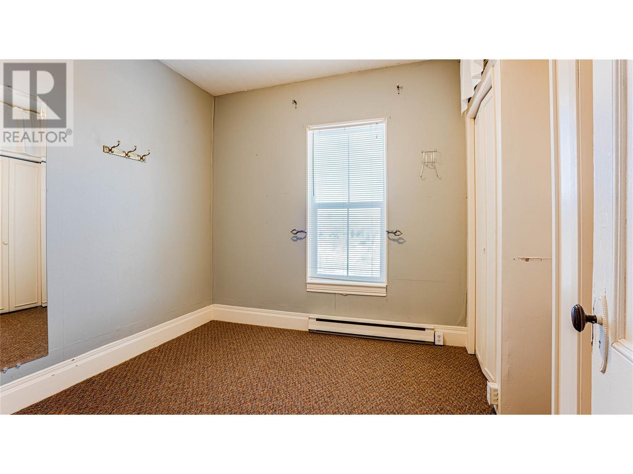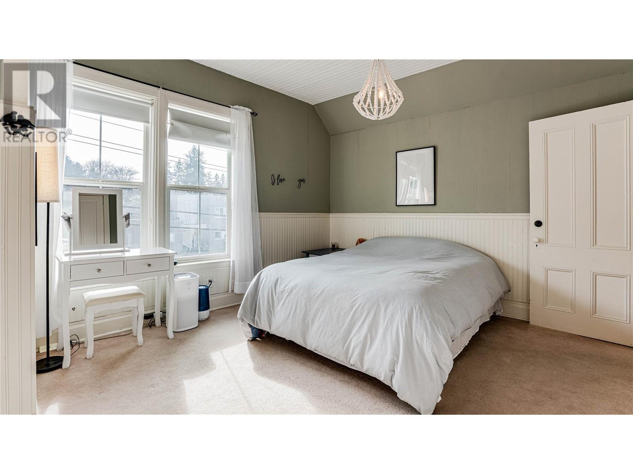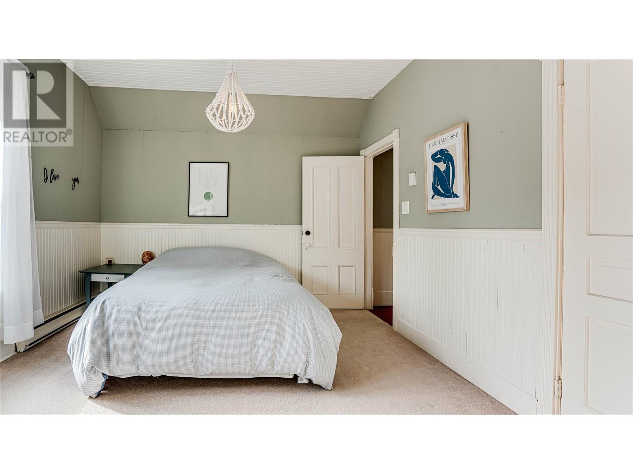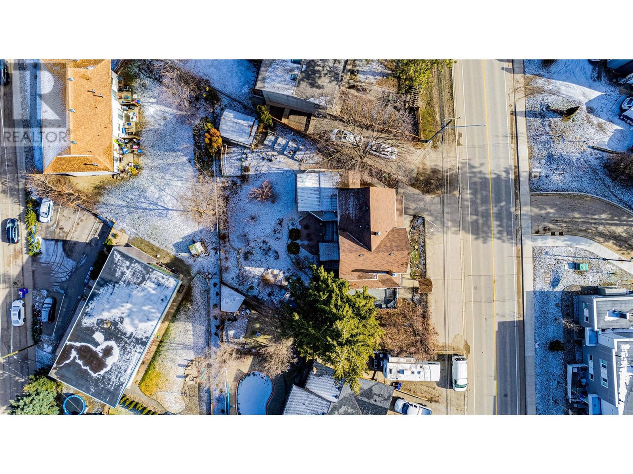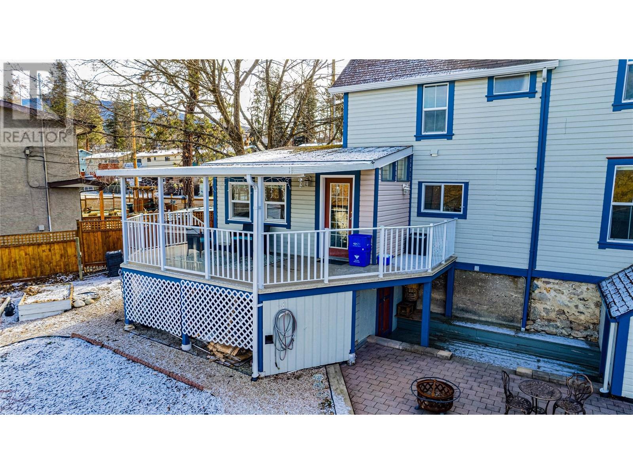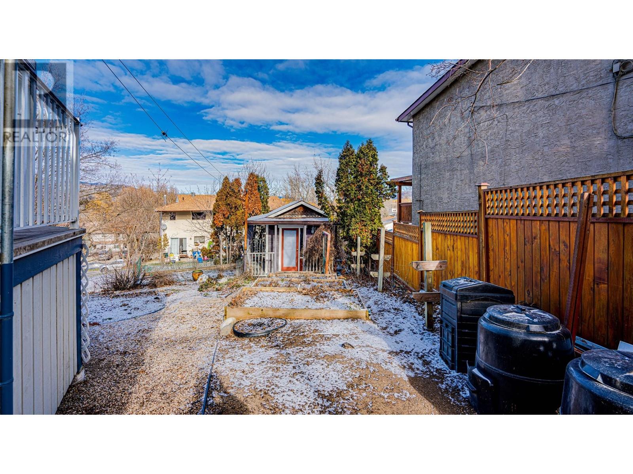4008 Pleasant Valley Road Vernon, British Columbia V1T 4M2
$879,000
Welcome to the Iconic Richmond House, where history meets modern. Dating back to 1894, this captivating residence has been meticulously restored to meet modern standards while preserving its original charm, character and architectural splendor. From the soaring ceilings and elegant French doors to the exquisite period wallpaper and original cast-iron clawfoot bathtubs, every corner exudes timeless charm and rich history. The second floor boasts four bedrooms and three bathrooms, offering ample space for larger families or guests. On the main floor, you'll be greeted by a grand heritage foyer leading to a modernized kitchen, a formal dining room perfect for hosting gatherings, and a cozy living room adorned with a gas fireplace. Additionally, there's a fifth bedroom, a den/laundry area, and a spacious sunroom where relaxation comes naturally. Step outside and be enchanted by the sprawling yard, nestled on .24 of an acre in the heart of Vernon. Discover a tranquil oasis featuring a covered deck, a sun deck, a serene pond, vibrant mature foliage, flower beds, and fruit trees. A detached guest room/office/workspace adds to the allure, providing a private retreat within this personal paradise. Experience the magic of the Richmond House, where every detail tells a story and every moment promises serenity. (id:58444)
Property Details
| MLS® Number | 10331810 |
| Property Type | Single Family |
| Neigbourhood | East Hill |
| Features | Irregular Lot Size |
| ParkingSpaceTotal | 6 |
| ViewType | City View, Mountain View, Valley View, View (panoramic) |
Building
| BathroomTotal | 4 |
| BedroomsTotal | 5 |
| Appliances | Refrigerator, Dishwasher, Dryer, Oven - Electric, Microwave, Washer |
| ConstructedDate | 1894 |
| ConstructionStyleAttachment | Detached |
| CoolingType | Window Air Conditioner |
| ExteriorFinish | Wood Siding |
| FireplaceFuel | Gas |
| FireplacePresent | Yes |
| FireplaceType | Unknown |
| FlooringType | Hardwood |
| HalfBathTotal | 1 |
| HeatingFuel | Electric |
| HeatingType | Baseboard Heaters, Forced Air, See Remarks |
| RoofMaterial | Asphalt Shingle |
| RoofStyle | Unknown |
| StoriesTotal | 2 |
| SizeInterior | 2654 Sqft |
| Type | House |
| UtilityWater | Municipal Water |
Parking
| See Remarks |
Land
| Acreage | No |
| FenceType | Fence |
| Sewer | Municipal Sewage System |
| SizeIrregular | 0.24 |
| SizeTotal | 0.24 Ac|under 1 Acre |
| SizeTotalText | 0.24 Ac|under 1 Acre |
| ZoningType | Unknown |
Rooms
| Level | Type | Length | Width | Dimensions |
|---|---|---|---|---|
| Second Level | 4pc Ensuite Bath | 6'0'' x 5'6'' | ||
| Second Level | Bedroom | 10'2'' x 12'0'' | ||
| Second Level | Bedroom | 8'4'' x 9'0'' | ||
| Second Level | Primary Bedroom | 11'4'' x 13'0'' | ||
| Second Level | Bedroom | 10'2'' x 12'0'' | ||
| Second Level | Full Bathroom | 8'4'' x 5'0'' | ||
| Second Level | 4pc Ensuite Bath | 11'4'' x 3'6'' | ||
| Basement | Storage | 12'0'' x 14'6'' | ||
| Basement | Workshop | 8'9'' x 11'0'' | ||
| Main Level | Foyer | 7'5'' x 6'1'' | ||
| Main Level | Kitchen | 9'4'' x 17'6'' | ||
| Main Level | Utility Room | 8'0'' x 8'0'' | ||
| Main Level | Living Room | 11'9'' x 16'10'' | ||
| Main Level | Partial Bathroom | 5'6'' x 7'9'' | ||
| Main Level | Bedroom | 14'7'' x 9'6'' | ||
| Main Level | Foyer | 9'0'' x 9'5'' | ||
| Main Level | Dining Room | 15'2'' x 9'8'' | ||
| Main Level | Sunroom | 26'4'' x 7'6'' | ||
| Secondary Dwelling Unit | Other | 9'0'' x 13'0'' |
https://www.realtor.ca/real-estate/27795956/4008-pleasant-valley-road-vernon-east-hill
Interested?
Contact us for more information
Meagan Bucar
Personal Real Estate Corporation
5603 27th Street
Vernon, British Columbia V1T 8Z5






