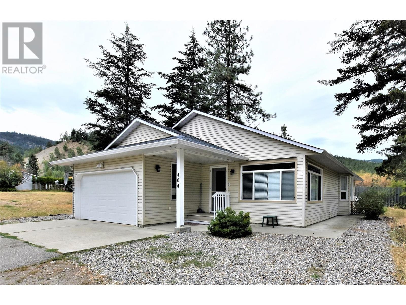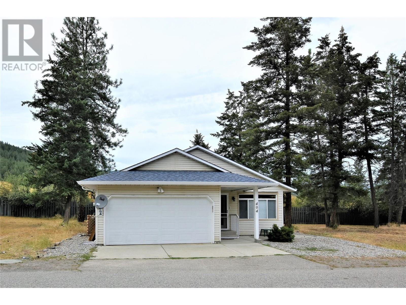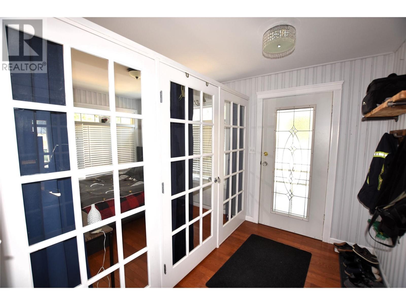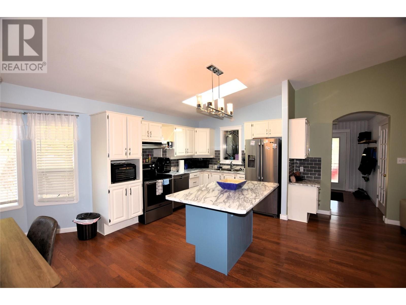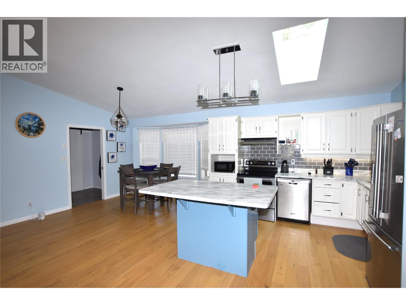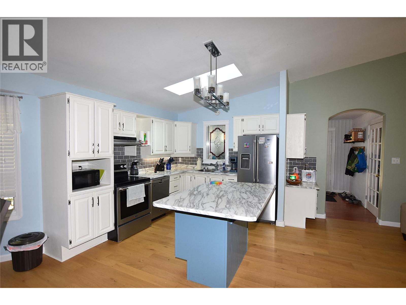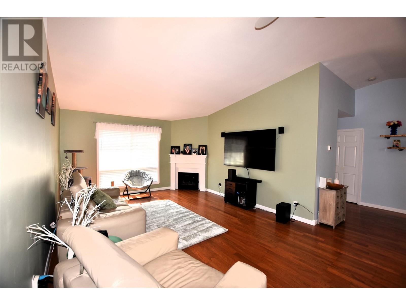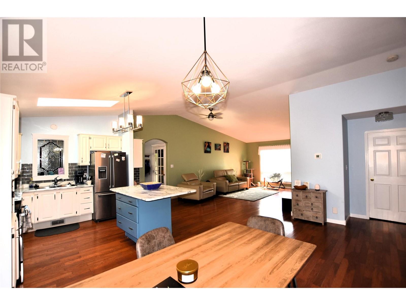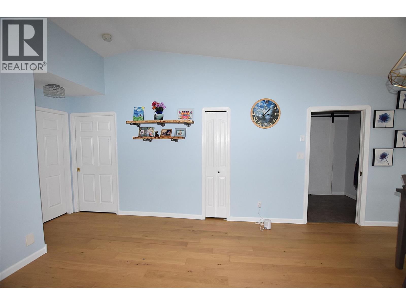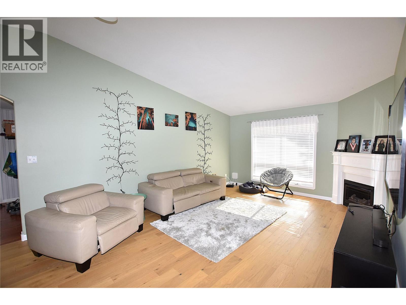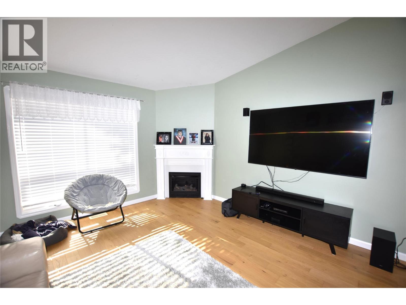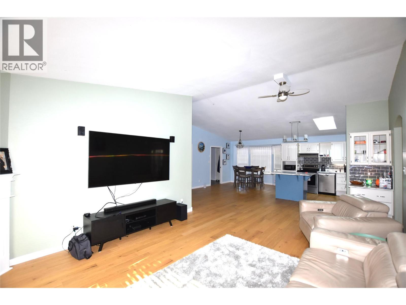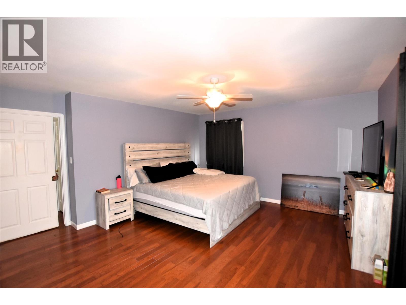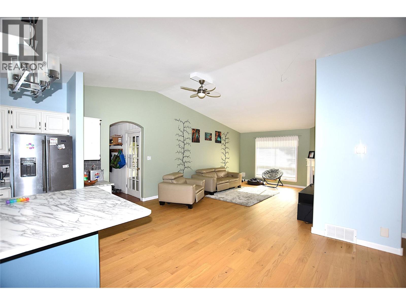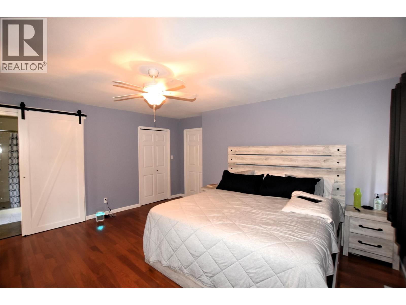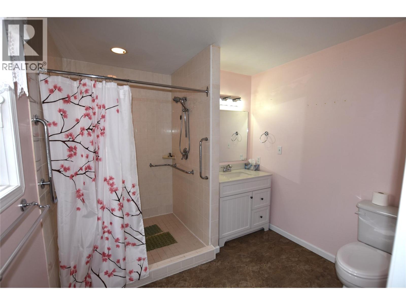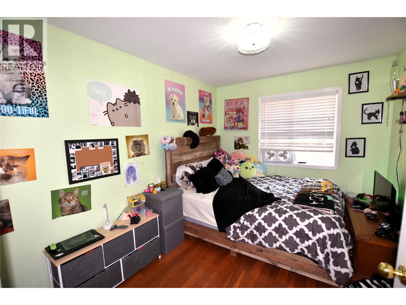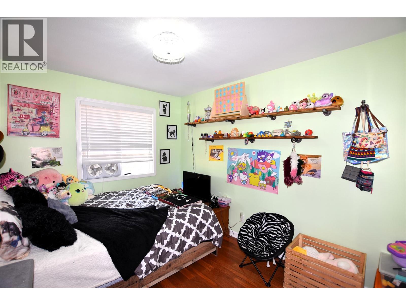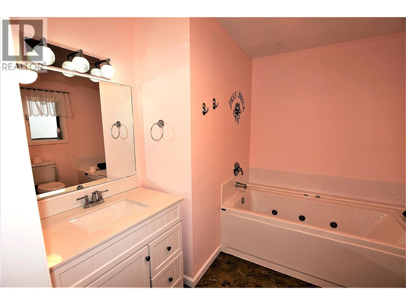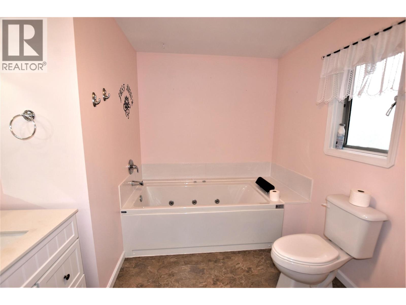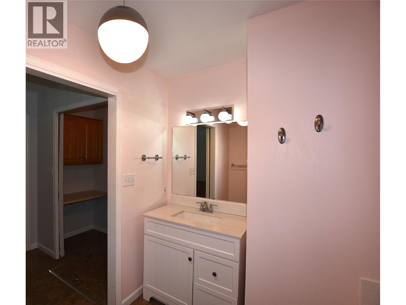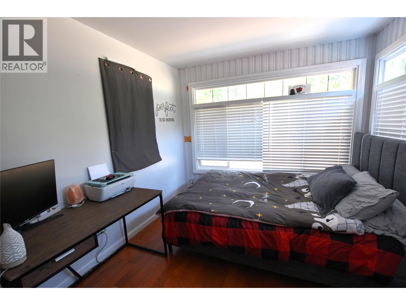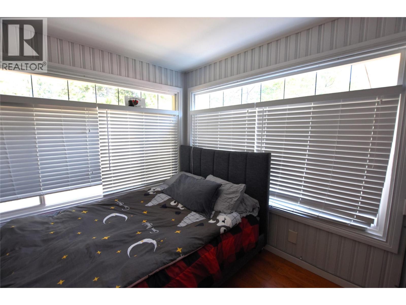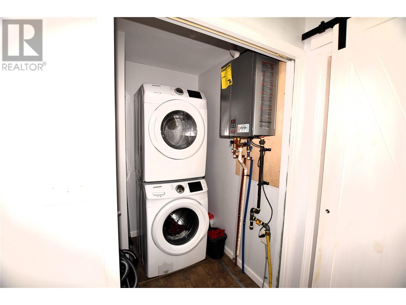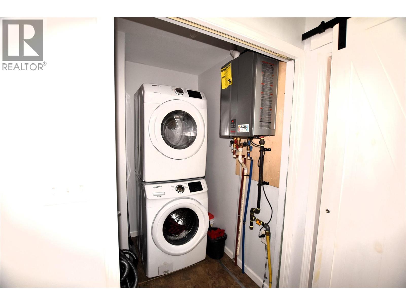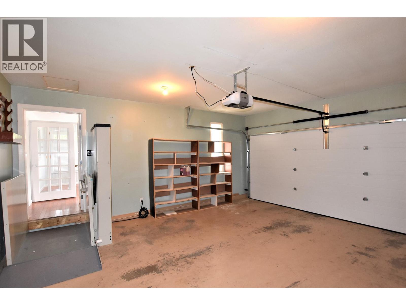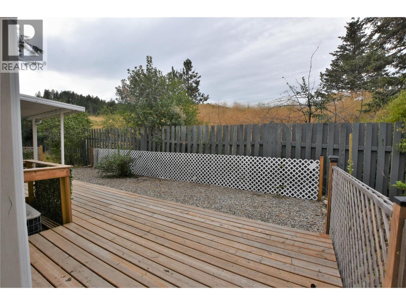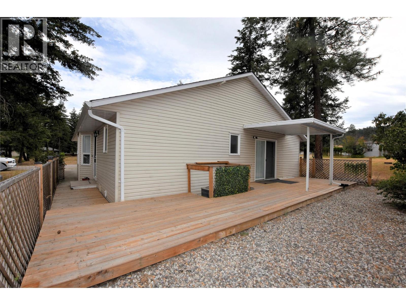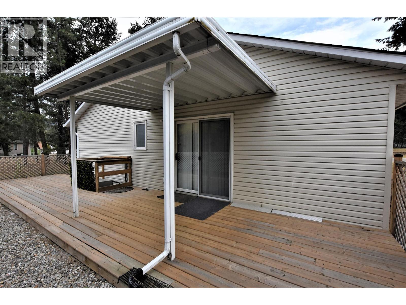404 Hummingbird Avenue Vernon, British Columbia V1H 2A1
$389,000
Welcome to 404 Hummingbird Ave Discover this beautifully updated & spacious rancher home located in the charming community of Parker Cove. This inviting residence features 2 bedrooms plus a den & 2 bathrooms, offering a perfect blend of comfort & style. As you enter, you'll be greeted by a bright & open living area that boasts vaulted ceilings and hardwood flooring. The kitchen is equipped with an island and stainless steel appliances, making it ideal for both everyday meals & entertaining guests. The dining area is illuminated by a charming bay window, while the large living room features a cozy gas fireplace (requiring connection to the propane tank) for those chilly evenings. The master bedroom will easily accommodate a king-sized bed & offers a walk-in closet along with an en-suite bathroom for added privacy. At the front of the home, the den/office is bathed in natural light from its two large windows, providing an inspiring workspace or reading nook. This home is thoughtfully designed for wheel chair accessibility, including wide doorways, a roll-in shower & a lift from the garage into the main living area, ensuring ease of movement throughout the property. Additional features include a generous 4-foot crawl space for ample storage, an attached double garage, & recent updates such as a new furnace & hot water on demand (2021), a roof replacement (2016),& a newly replaced back deck (2020). Experience comfortable living in a serene environment. PREPAID LEASE TO 2043 (id:58444)
Property Details
| MLS® Number | 10321411 |
| Property Type | Single Family |
| Neigbourhood | Okanagan North |
| AmenitiesNearBy | Park, Recreation |
| Features | Level Lot, Central Island, Jacuzzi Bath-tub |
| ParkingSpaceTotal | 3 |
| ViewType | Mountain View, View (panoramic) |
| WaterFrontType | Other |
Building
| BathroomTotal | 2 |
| BedroomsTotal | 2 |
| Appliances | Refrigerator, Dishwasher, Dryer, Range - Electric, Washer |
| ArchitecturalStyle | Ranch |
| BasementType | Crawl Space |
| ConstructedDate | 1991 |
| ConstructionStyleAttachment | Detached |
| CoolingType | Central Air Conditioning |
| ExteriorFinish | Vinyl Siding |
| FireplaceFuel | Gas |
| FireplacePresent | Yes |
| FireplaceType | Insert |
| FlooringType | Hardwood |
| HeatingType | Forced Air, See Remarks |
| RoofMaterial | Asphalt Shingle |
| RoofStyle | Unknown |
| StoriesTotal | 1 |
| SizeInterior | 1415 Sqft |
| Type | House |
| UtilityWater | Community Water System |
Parking
| Attached Garage | 2 |
Land
| AccessType | Easy Access |
| Acreage | No |
| LandAmenities | Park, Recreation |
| LandscapeFeatures | Level |
| Sewer | Septic Tank |
| SizeFrontage | 46 Ft |
| SizeTotalText | Under 1 Acre |
| ZoningType | Unknown |
Rooms
| Level | Type | Length | Width | Dimensions |
|---|---|---|---|---|
| Main Level | Other | 19'0'' x 16'10'' | ||
| Main Level | Laundry Room | ' x ' | ||
| Main Level | Den | 9'7'' x 9'6'' | ||
| Main Level | Bedroom | 11'0'' x 8'10'' | ||
| Main Level | 3pc Bathroom | 8'8'' x 6'10'' | ||
| Main Level | 3pc Ensuite Bath | 9'7'' x 8'9'' | ||
| Main Level | Primary Bedroom | 15'7'' x 13'11'' | ||
| Main Level | Kitchen | 10'0'' x 11'0'' | ||
| Main Level | Living Room | 18'0'' x 13'0'' |
https://www.realtor.ca/real-estate/27263924/404-hummingbird-avenue-vernon-okanagan-north
Interested?
Contact us for more information
Dawn Taylor
Personal Real Estate Corporation
5603 27th Street
Vernon, British Columbia V1T 8Z5

