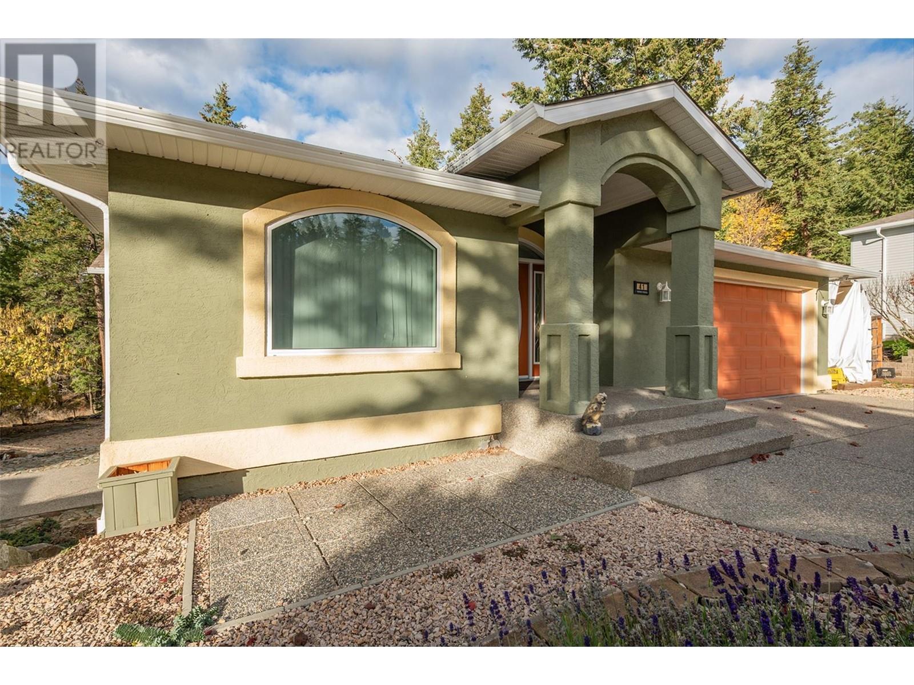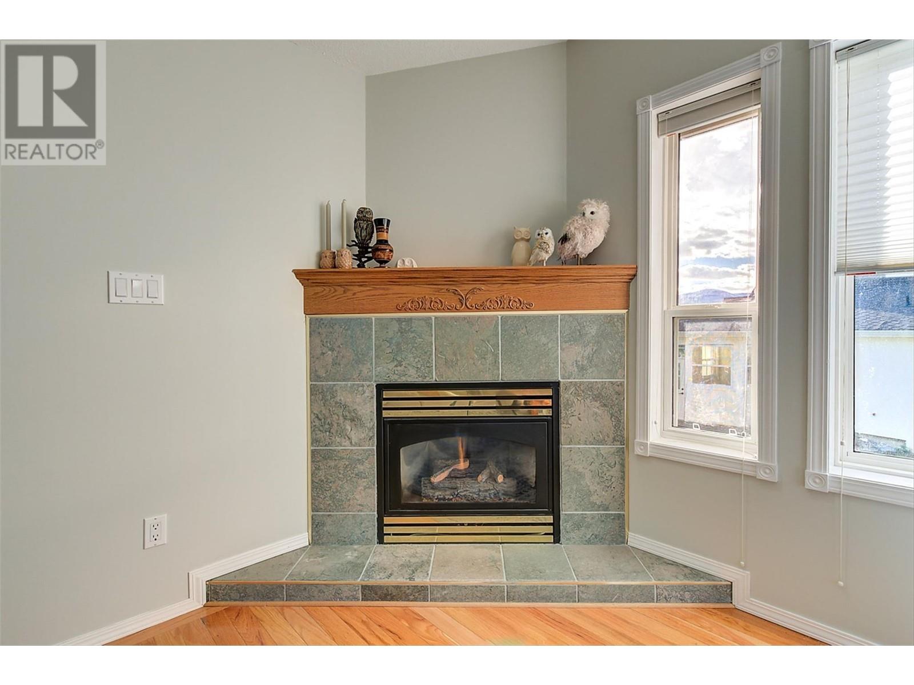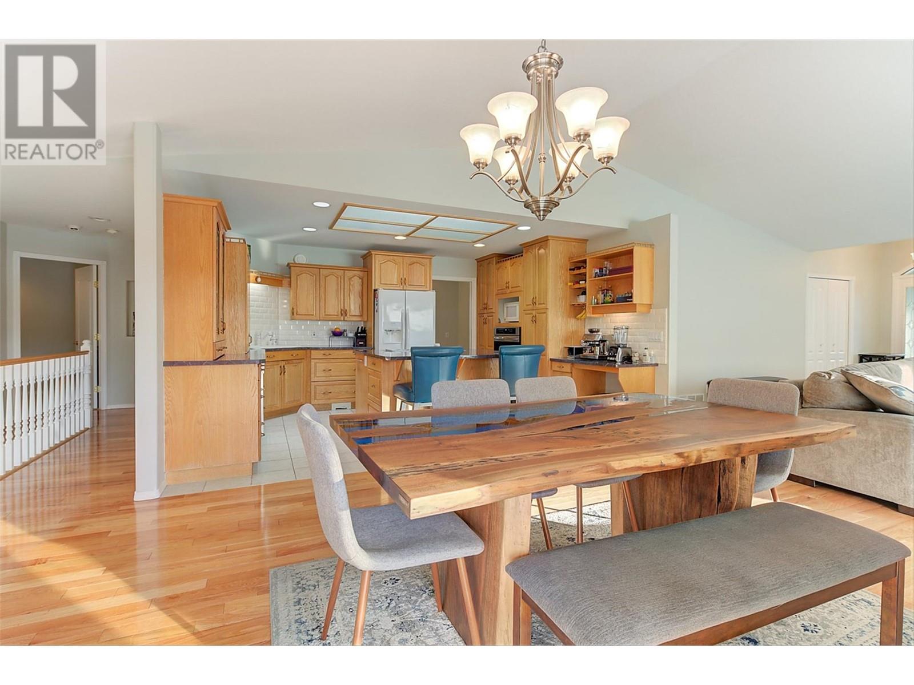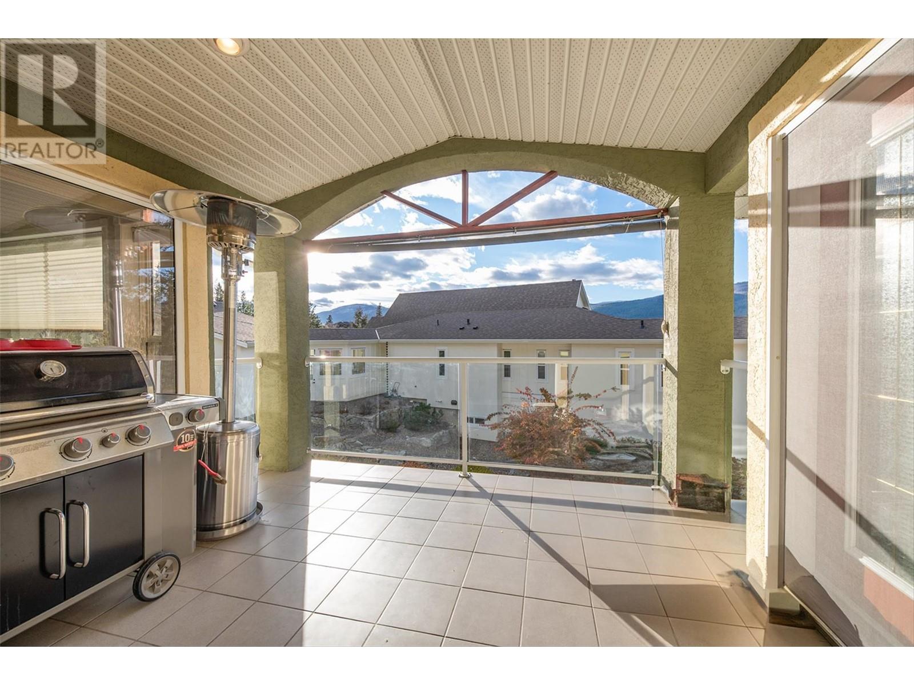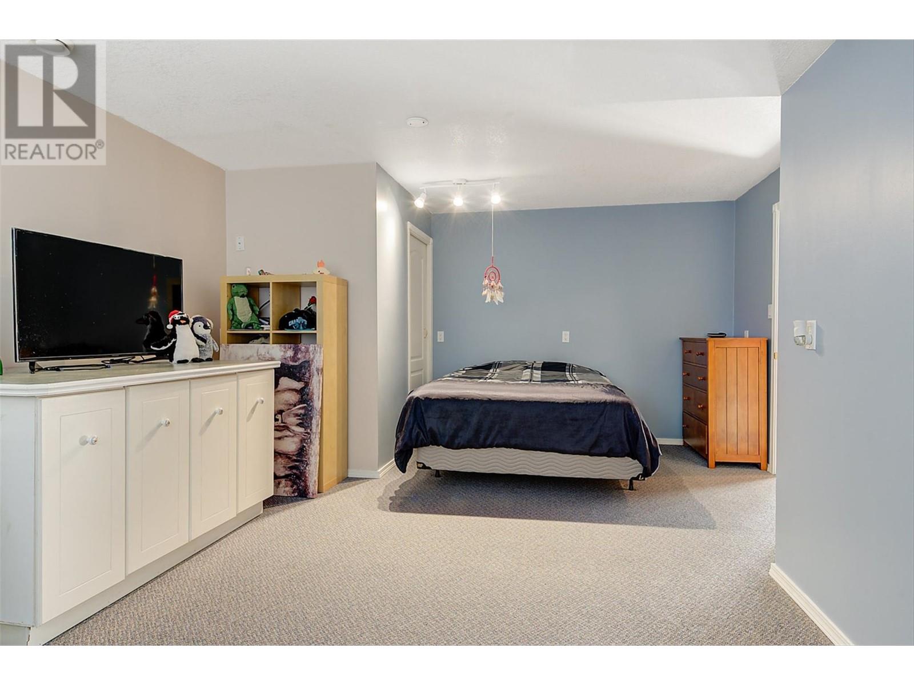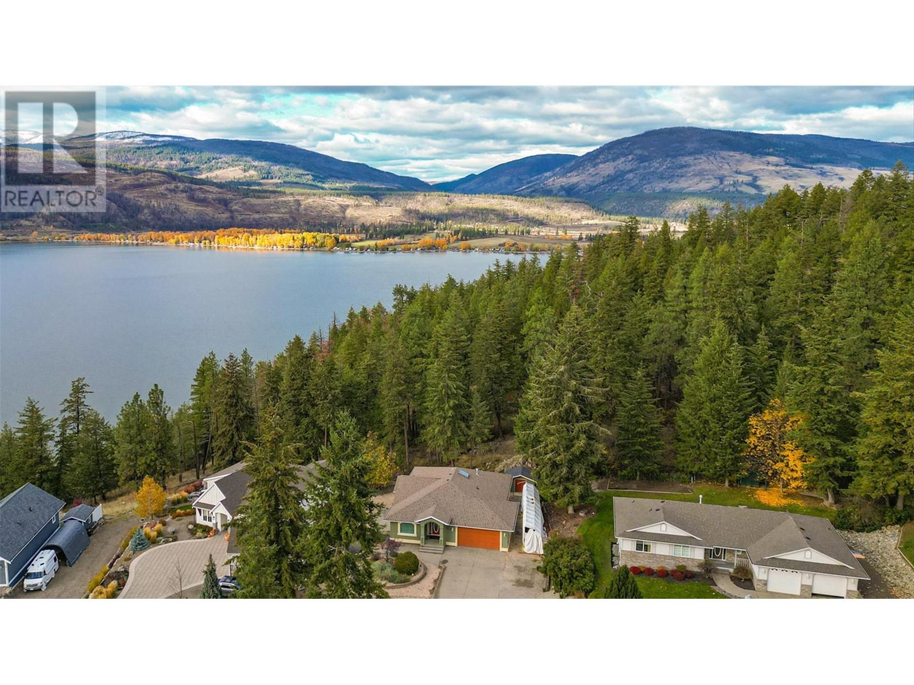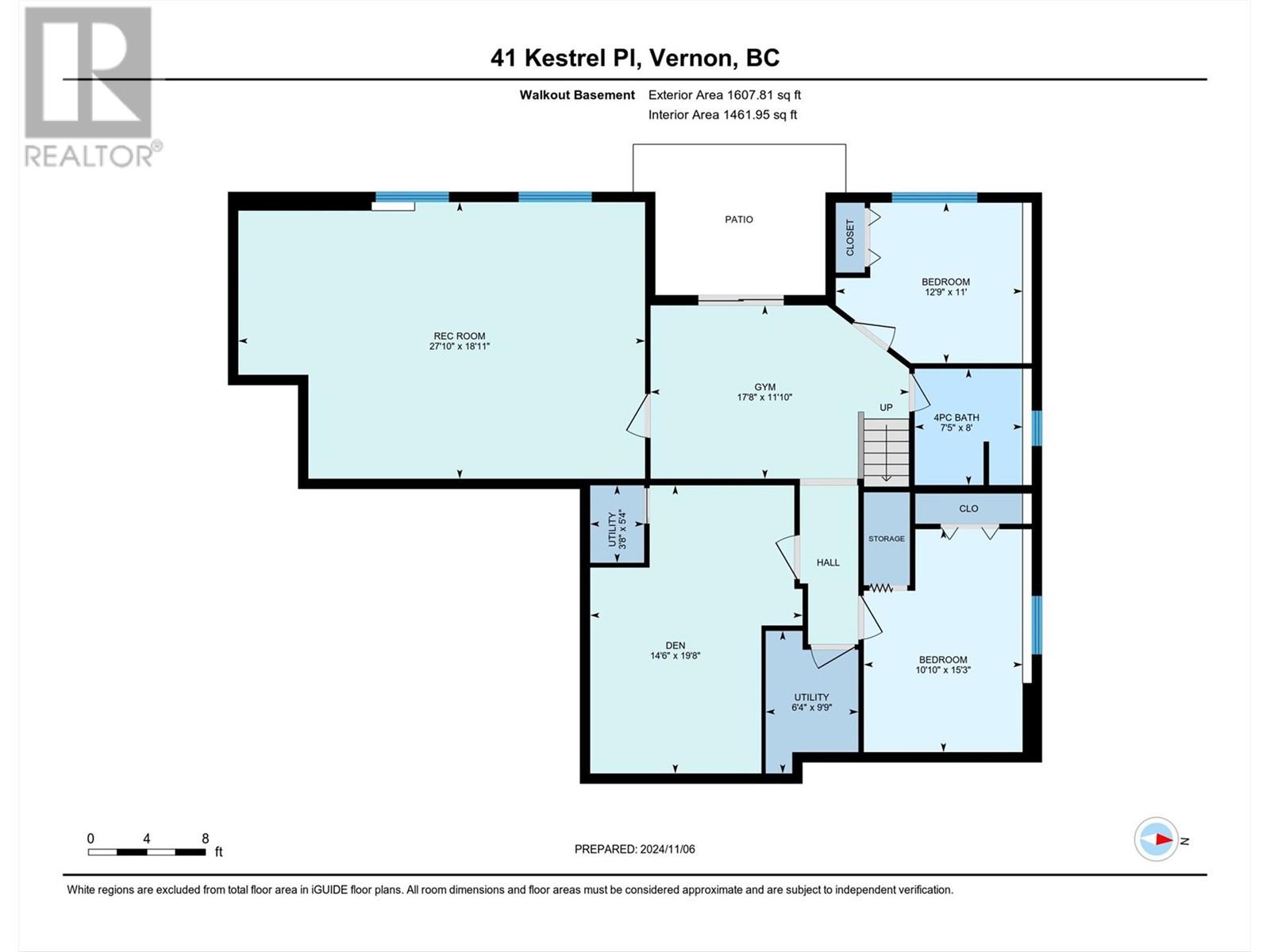41 Kestrel Place Vernon, British Columbia V1H 1R7
$899,000
Enjoy lakeside living without strata fees in this immaculate 4-bedroom, 3-bath rancher-style home. The open-concept main floor features a spacious master suite with an ensuite, a second bedroom, a full bath, and a large den. The heart of the home is its bright, inviting kitchen, dining, and living areas – ideal for entertaining guests. The walk-out basement offers a huge media room and a separate entrance, ideal for a suite. The private backyard backs onto forested land with lake views through the trees and features multiple outdoor spaces, a stone waterfall, an irrigation system, a large shed, and extensive boat/RV parking. Community amenities include a private beach, boat launch, waterfront picnic area, swim dock, and tennis/pickleball courts. A short drive to Kin Beach, Planet Bee, and Davison Orchards. Updates include AC in 2022. (id:58444)
Property Details
| MLS® Number | 10327997 |
| Property Type | Single Family |
| Neigbourhood | Adventure Bay |
| Features | Central Island, Jacuzzi Bath-tub, One Balcony |
| ParkingSpaceTotal | 2 |
| ViewType | Lake View, Mountain View, View (panoramic) |
| WaterFrontType | Other |
Building
| BathroomTotal | 3 |
| BedroomsTotal | 4 |
| ArchitecturalStyle | Ranch |
| BasementType | Full |
| ConstructedDate | 1998 |
| ConstructionStyleAttachment | Detached |
| CoolingType | Central Air Conditioning |
| ExteriorFinish | Stucco |
| FireProtection | Smoke Detector Only |
| FireplaceFuel | Gas |
| FireplacePresent | Yes |
| FireplaceType | Insert |
| FlooringType | Carpeted, Ceramic Tile, Hardwood |
| HeatingType | Forced Air, See Remarks |
| RoofMaterial | Asphalt Shingle |
| RoofStyle | Unknown |
| StoriesTotal | 2 |
| SizeInterior | 3291 Sqft |
| Type | House |
| UtilityWater | Private Utility |
Parking
| See Remarks | |
| Attached Garage | 2 |
| Street | |
| Oversize | |
| RV |
Land
| Acreage | No |
| LandscapeFeatures | Underground Sprinkler |
| Sewer | Municipal Sewage System |
| SizeFrontage | 90 Ft |
| SizeIrregular | 0.26 |
| SizeTotal | 0.26 Ac|under 1 Acre |
| SizeTotalText | 0.26 Ac|under 1 Acre |
| ZoningType | Unknown |
Rooms
| Level | Type | Length | Width | Dimensions |
|---|---|---|---|---|
| Basement | Utility Room | 9'9'' x 6'4'' | ||
| Basement | Utility Room | 5'4'' x 3'8'' | ||
| Basement | Den | 19'8'' x 14'6'' | ||
| Basement | Recreation Room | 27'10'' x 18'11'' | ||
| Basement | Gym | 11'10'' x 17'8'' | ||
| Basement | Bedroom | 10'10'' x 15'3'' | ||
| Basement | Full Bathroom | 8'0'' x 7'5'' | ||
| Main Level | Other | 22'7'' x 22'6'' | ||
| Main Level | Foyer | 7'2'' x 7'5'' | ||
| Main Level | Bedroom | 10'1'' x 11'4'' | ||
| Main Level | Bedroom | 11'0'' x 12'9'' | ||
| Main Level | Den | 12'0'' x 12'0'' | ||
| Main Level | Full Bathroom | 10'4'' x 10'0'' | ||
| Main Level | 3pc Ensuite Bath | 7'3'' x 8'0'' | ||
| Main Level | Primary Bedroom | 19'11'' x 13'5'' | ||
| Main Level | Laundry Room | 10'4'' x 8'8'' | ||
| Main Level | Living Room | 19'6'' x 17'11'' | ||
| Main Level | Dining Room | 10'6'' x 12'8'' | ||
| Main Level | Kitchen | 11'4'' x 15'4'' |
https://www.realtor.ca/real-estate/27627134/41-kestrel-place-vernon-adventure-bay
Interested?
Contact us for more information
Scott Jennings
Personal Real Estate Corporation
100 - 1553 Harvey Avenue
Kelowna, British Columbia V1Y 6G1




