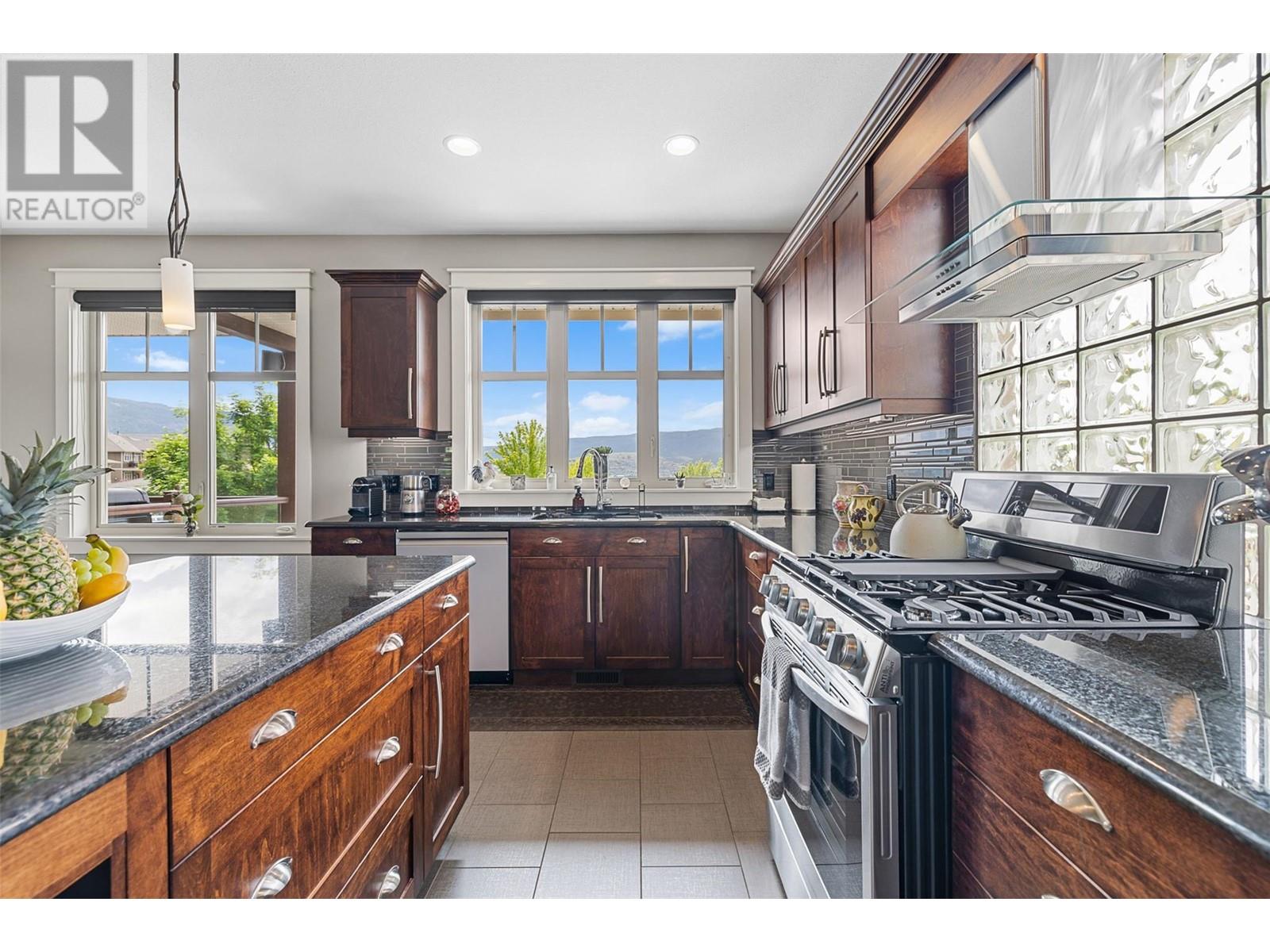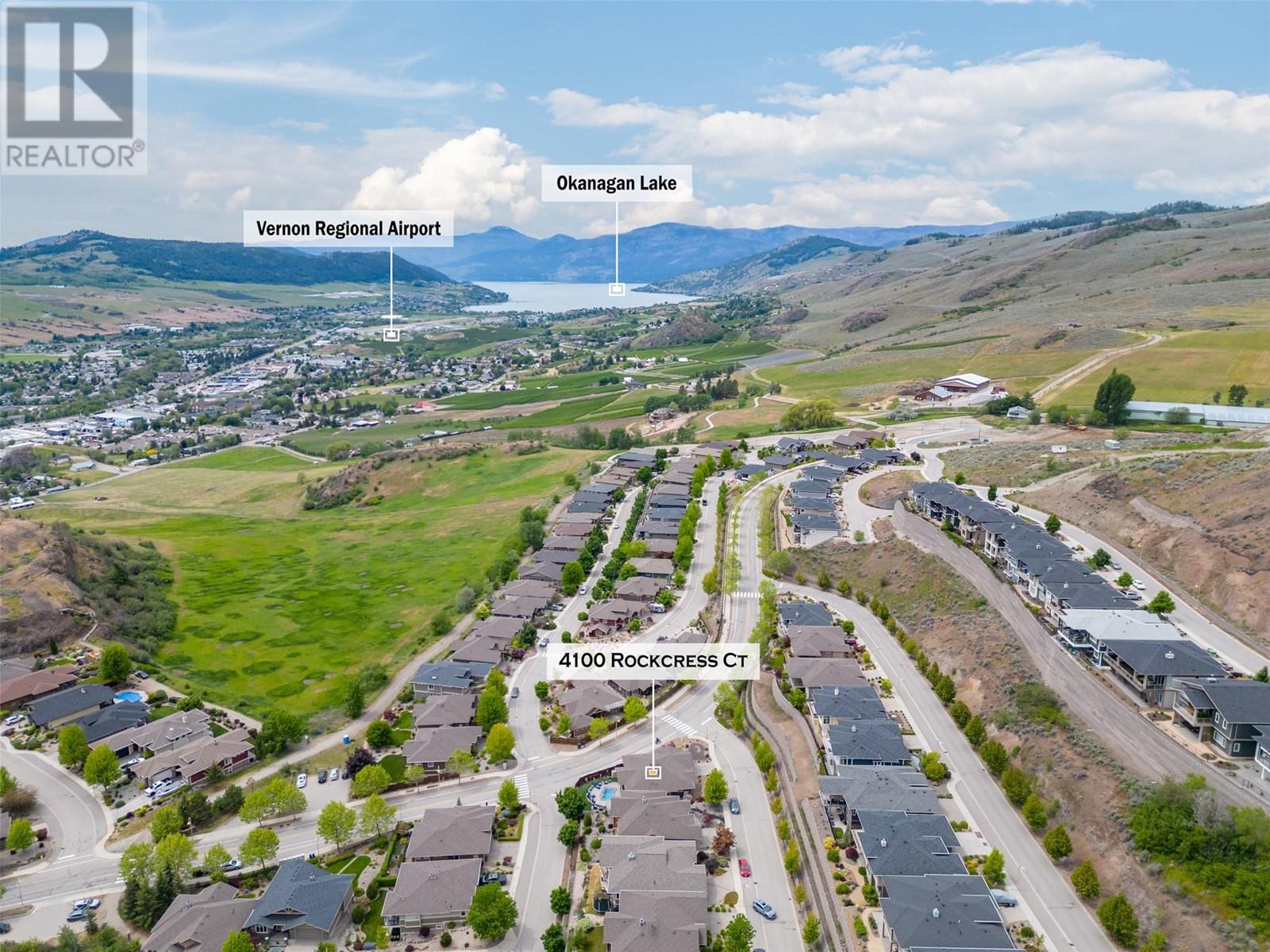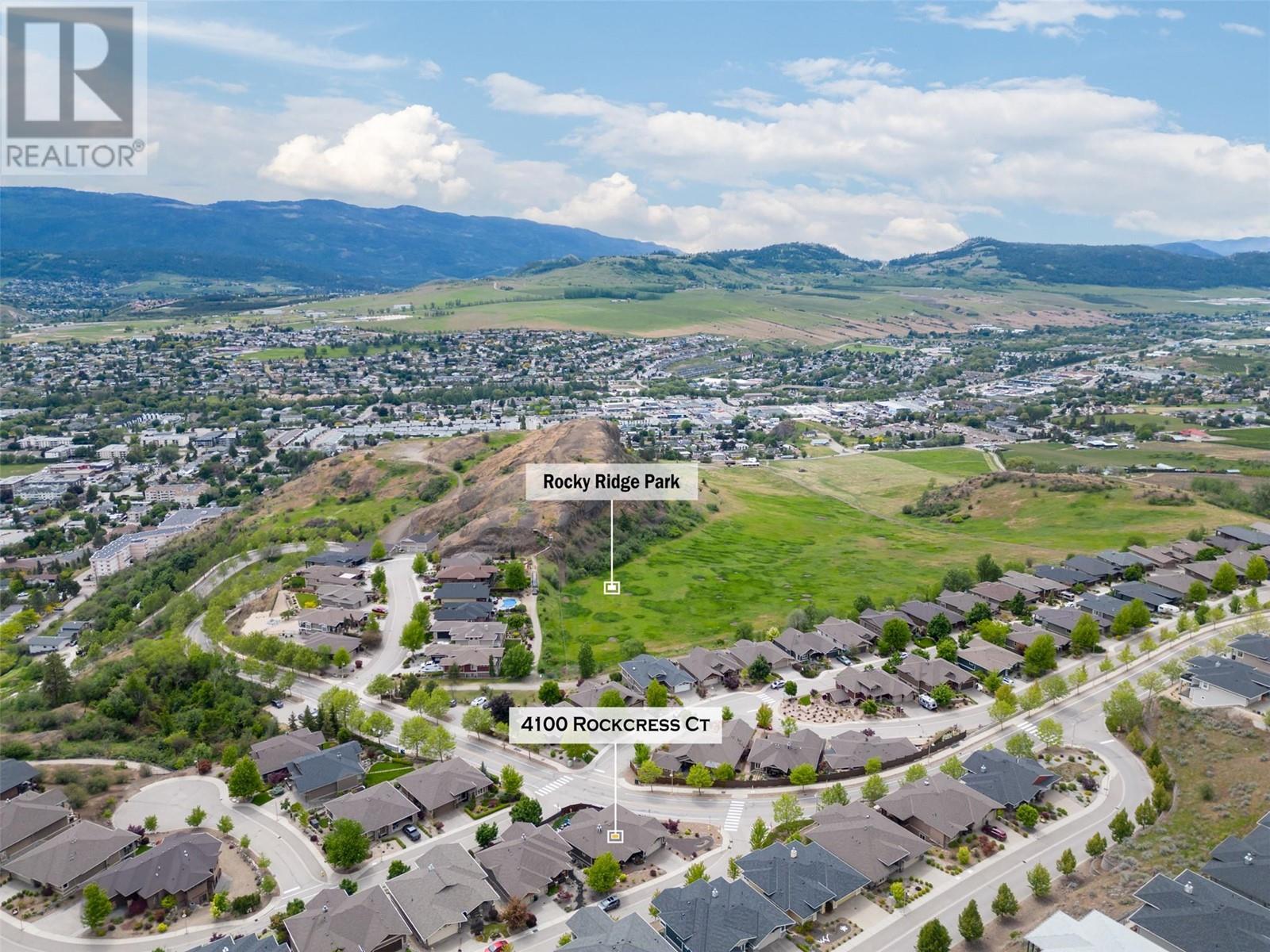4100 Rockcress Court Vernon, British Columbia V1T 9W4
$1,190,000
An entertainer’s dream home! Located on a premium corner lot mid-way up Turtle Mountain Estates, this exquisite 4 bedroom 3 bathroom rancher with full walk out basement boasts fabulous mountain and city views. The spacious kitchen offers high end finishings including granite countertops throughout, hardwood floors, Samsung Bespoke glass panel appliances, RO water filtration system, and a pantry. Just past the living room complete with gas fireplace, the gorgeous primary bedroom has a walk in closet, 5 piece ensuite with heated floors, dual sinks, bath tub and 10 mm glass shower. Serve your guests on the roomy covered upper patio in any weather as it features built in overhead heaters. Take the stair lift to the lower level where you will find a huge family room with heated tiled floors, a wet bar, two bedrooms and a gas fireplace. This area has potential to be developed into a suite / mortgage helper and boasts an extra 197 square feet of unfinished storage space to the 2406 square feet of finished space. Exit the lower level to your professionally landscaped pool deck complete with inground pool, outdoor kitchen and gas fire island / bar. High ceilings, ample windows, top of the line window coverings and a southern exposure makes this home a bright and airy dream! Park inside your two car garage or directly outside it with an additional two spaces. Plenty of street parking as well. (id:58444)
Property Details
| MLS® Number | 10314926 |
| Property Type | Single Family |
| Neigbourhood | Bella Vista |
| Features | Corner Site, Irregular Lot Size, Central Island, Balcony |
| ParkingSpaceTotal | 4 |
| PoolType | Outdoor Pool |
| ViewType | City View, Mountain View, View (panoramic) |
Building
| BathroomTotal | 3 |
| BedroomsTotal | 4 |
| Appliances | Refrigerator, Dishwasher, Dryer, Range - Electric, Washer |
| ArchitecturalStyle | Ranch |
| BasementType | Full |
| ConstructedDate | 2012 |
| ConstructionStyleAttachment | Detached |
| CoolingType | Heat Pump |
| ExteriorFinish | Composite Siding |
| FireProtection | Sprinkler System-fire |
| FireplaceFuel | Gas |
| FireplacePresent | Yes |
| FireplaceType | Unknown |
| FlooringType | Carpeted, Hardwood, Tile |
| HeatingFuel | Electric |
| HeatingType | In Floor Heating, Forced Air, Heat Pump, See Remarks |
| RoofMaterial | Asphalt Shingle |
| RoofStyle | Unknown |
| StoriesTotal | 2 |
| SizeInterior | 2406 Sqft |
| Type | House |
| UtilityWater | Municipal Water |
Parking
| Attached Garage | 2 |
Land
| AccessType | Easy Access |
| Acreage | No |
| FenceType | Fence |
| LandscapeFeatures | Landscaped, Underground Sprinkler |
| Sewer | Municipal Sewage System |
| SizeIrregular | 0.19 |
| SizeTotal | 0.19 Ac|under 1 Acre |
| SizeTotalText | 0.19 Ac|under 1 Acre |
| ZoningType | Unknown |
Rooms
| Level | Type | Length | Width | Dimensions |
|---|---|---|---|---|
| Basement | Utility Room | 14'8'' x 9'6'' | ||
| Basement | Storage | 9'10'' x 12'3'' | ||
| Basement | Full Bathroom | 9'3'' x 5'0'' | ||
| Basement | Family Room | 33'1'' x 17'3'' | ||
| Basement | Bedroom | 13'2'' x 10'0'' | ||
| Basement | Bedroom | 11'11'' x 10'11'' | ||
| Main Level | Bedroom | 13'1'' x 12'2'' | ||
| Main Level | Full Bathroom | 9'4'' x 4'11'' | ||
| Main Level | Laundry Room | 9'6'' x 7'4'' | ||
| Main Level | 4pc Ensuite Bath | 8'10'' x 8'5'' | ||
| Main Level | Primary Bedroom | 13'11'' x 12'5'' | ||
| Main Level | Living Room | 17'11'' x 15'3'' | ||
| Main Level | Pantry | 6'2'' x 4'7'' | ||
| Main Level | Dining Room | 21'0'' x 9'4'' | ||
| Main Level | Kitchen | 17'10'' x 9'6'' |
https://www.realtor.ca/real-estate/26980443/4100-rockcress-court-vernon-bella-vista
Interested?
Contact us for more information
Heather Blaeser
Personal Real Estate Corporation
#108 - 1980 Cooper Road
Kelowna, British Columbia V1Y 8K5


























































