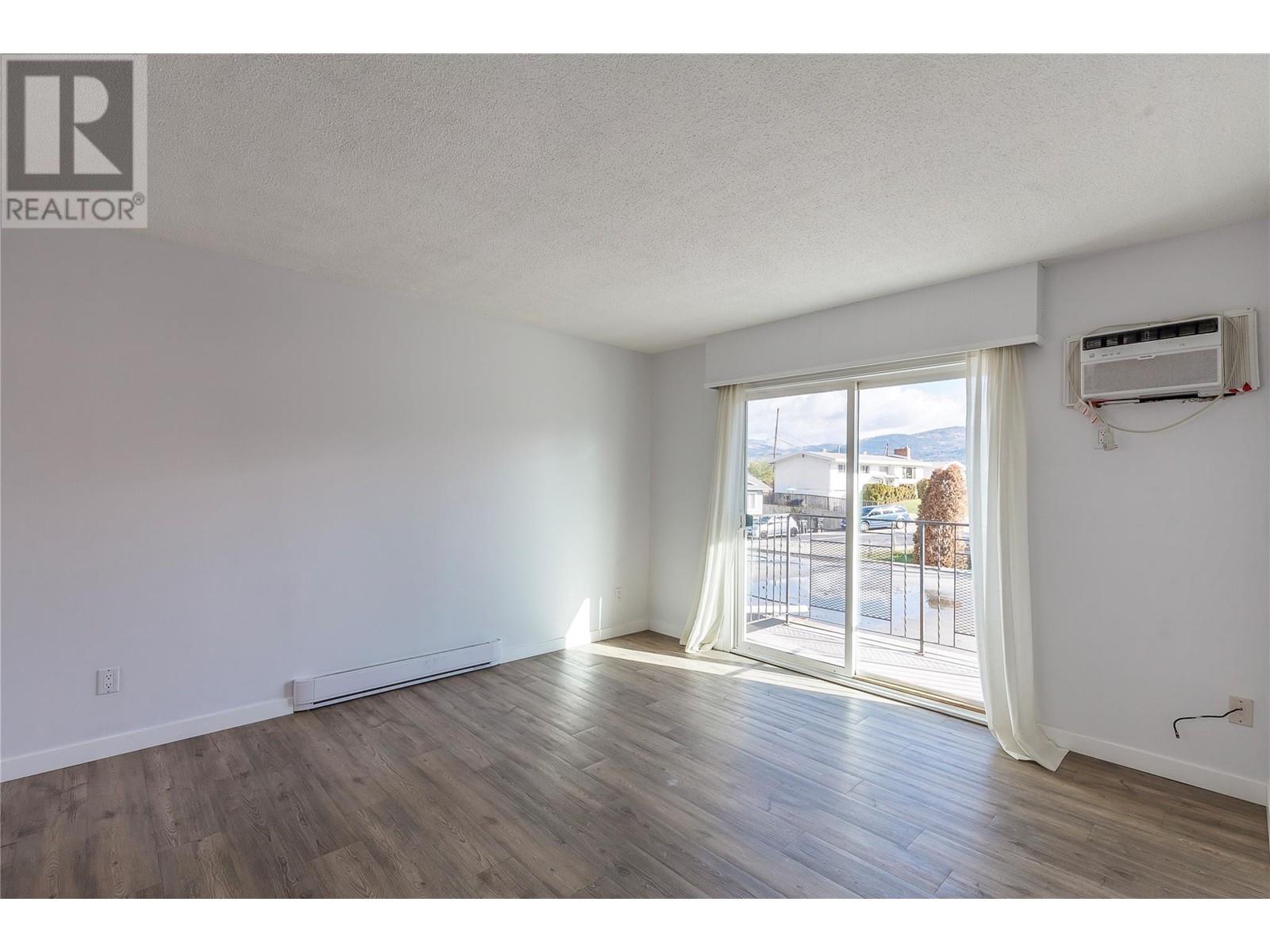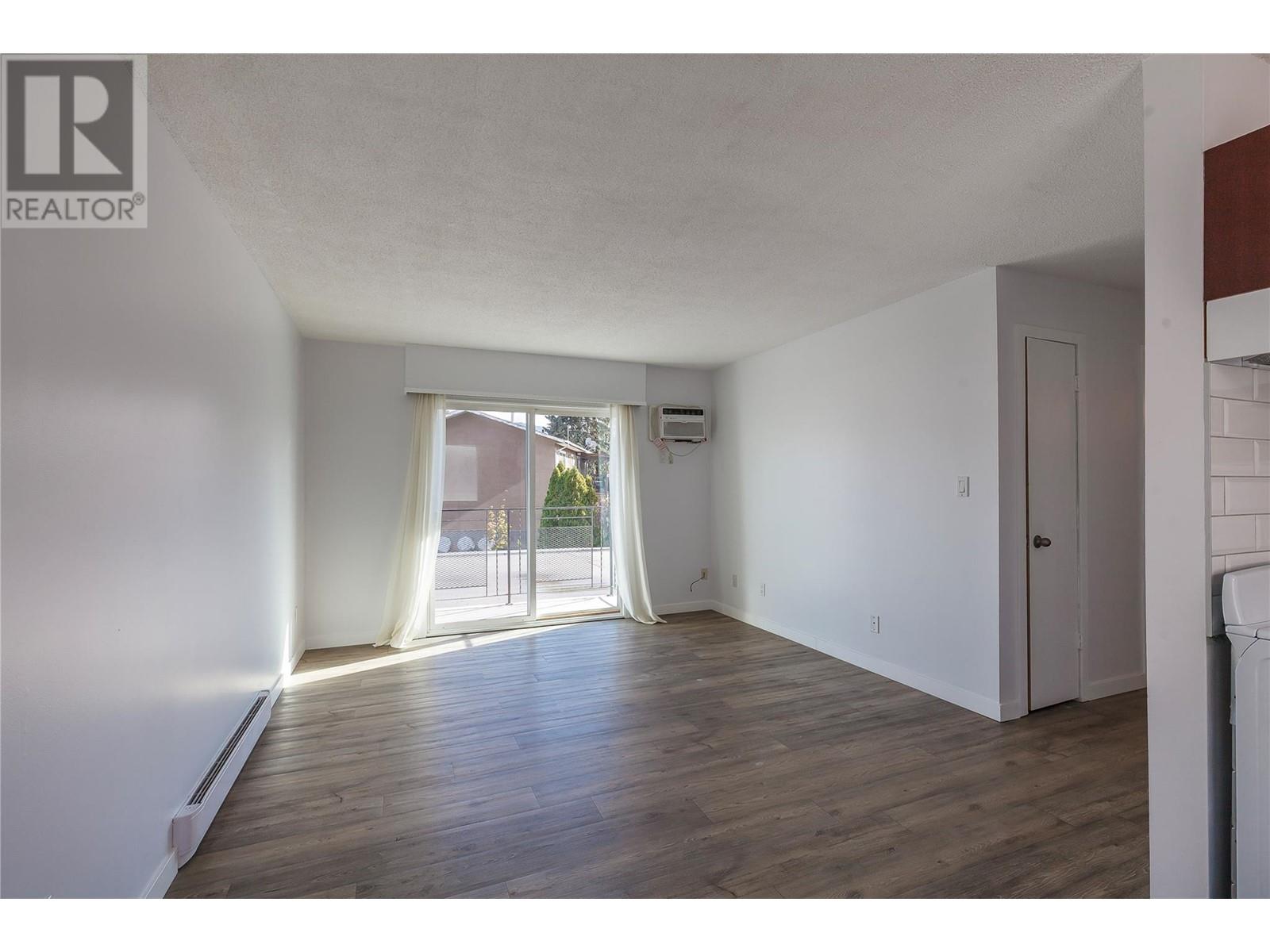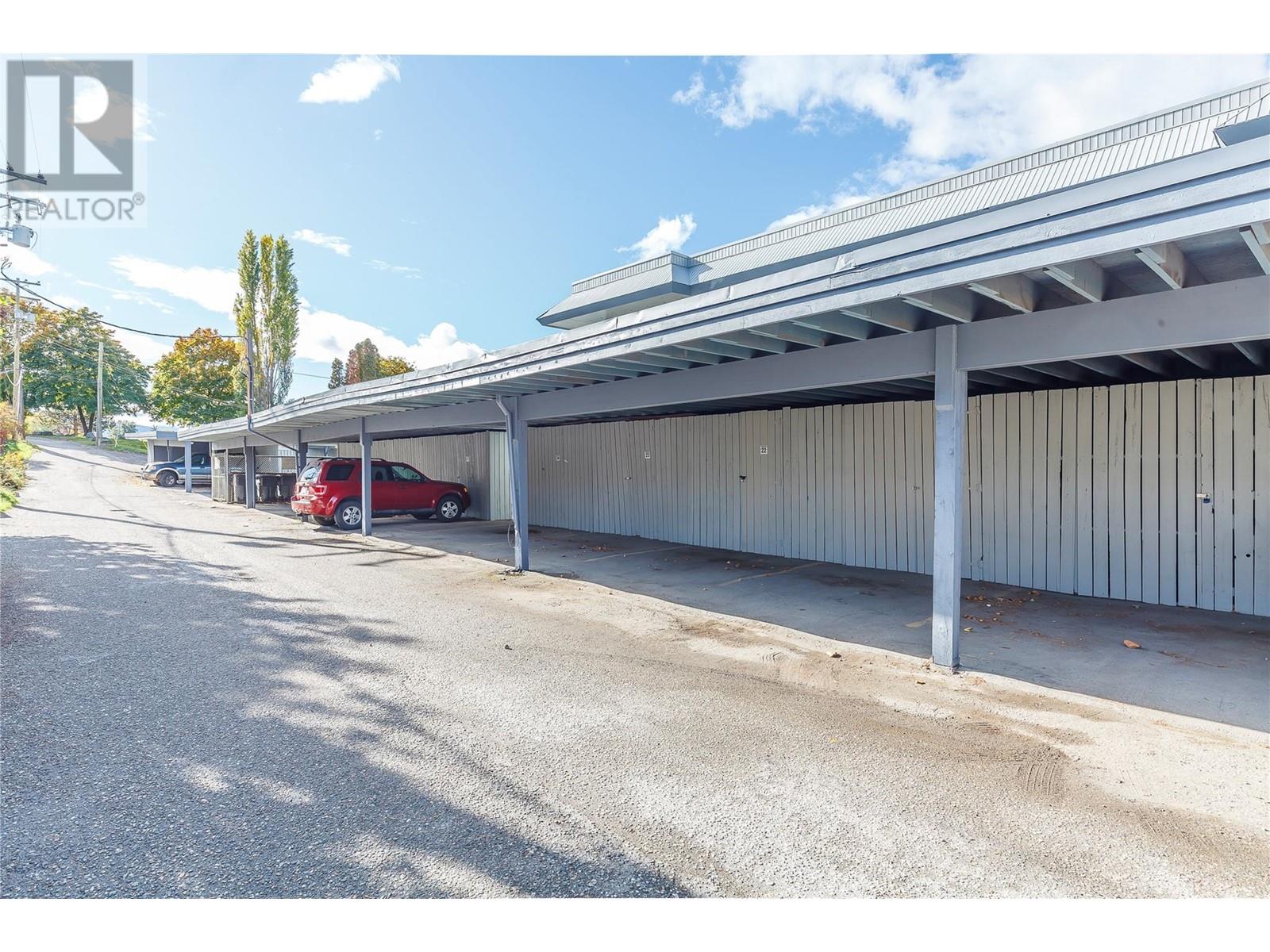4103 Alexis Park Drive Unit# 206 Vernon, British Columbia V1T 6H2
$199,000Maintenance, Insurance, Ground Maintenance, Property Management, Sewer, Waste Removal, Water
$326.63 Monthly
Maintenance, Insurance, Ground Maintenance, Property Management, Sewer, Waste Removal, Water
$326.63 MonthlyAttention First time home buyers or investors!! Quick possession available for this top floor 1 bed 1 bath home. Updated over the years with laminate flooring, cabinets, countertop, backsplash & bathroom vanity. Recently had fresh coat of paint & new stove. Bright open living space with patio doors leading to the balcony. Bedroom is a good size with built in shelving in closet. Room for storage off the foyer. This home is move in ready! No age restrictions and rentals are allowed. Pet restrictions - 24 fish or small aquarium animals, up to 2 caged birds, 1 small cat or 1 dog not to exceed 8 kgs in weight when fully grown. Covered parking, storage locker and a shared laundry facility. Central location close to Vernon Square Mall. Schools close by Alexis Park Elementary & W. L. Seaton Secondary. Convenient access to transit, parks & downtown Vernon. Come view this home today! (id:58444)
Property Details
| MLS® Number | 10326391 |
| Property Type | Single Family |
| Neigbourhood | Alexis Park |
| Community Name | Parkland Gardens |
| AmenitiesNearBy | Recreation, Schools, Shopping, Ski Area |
| CommunityFeatures | Pets Allowed With Restrictions |
| Features | Level Lot, One Balcony |
| ParkingSpaceTotal | 1 |
| StorageType | Storage, Locker |
| ViewType | Mountain View |
Building
| BathroomTotal | 1 |
| BedroomsTotal | 1 |
| Appliances | Refrigerator, Range - Electric |
| ConstructedDate | 1977 |
| CoolingType | Wall Unit |
| ExteriorFinish | Stucco |
| FireProtection | Smoke Detector Only |
| FlooringType | Carpeted, Laminate |
| HeatingFuel | Electric |
| HeatingType | Baseboard Heaters |
| RoofMaterial | Tar & Gravel |
| RoofStyle | Unknown |
| StoriesTotal | 1 |
| SizeInterior | 605 Sqft |
| Type | Apartment |
| UtilityWater | Municipal Water |
Parking
| Covered |
Land
| AccessType | Easy Access |
| Acreage | No |
| LandAmenities | Recreation, Schools, Shopping, Ski Area |
| LandscapeFeatures | Landscaped, Level |
| Sewer | Municipal Sewage System |
| SizeTotalText | Under 1 Acre |
| ZoningType | Unknown |
Rooms
| Level | Type | Length | Width | Dimensions |
|---|---|---|---|---|
| Main Level | Other | 7'8'' x 4'0'' | ||
| Main Level | 4pc Bathroom | 7'8'' x 7'0'' | ||
| Main Level | Primary Bedroom | 12'4'' x 9'5'' | ||
| Main Level | Kitchen | 7'0'' x 7'2'' | ||
| Main Level | Dining Room | 8'6'' x 7'2'' | ||
| Main Level | Living Room | 12'0'' x 13'8'' |
https://www.realtor.ca/real-estate/27556895/4103-alexis-park-drive-unit-206-vernon-alexis-park
Interested?
Contact us for more information
Paula Skladan
Personal Real Estate Corporation
#102 - 4313 - 27th Street
Vernon, British Columbia V1T 4Y5






































