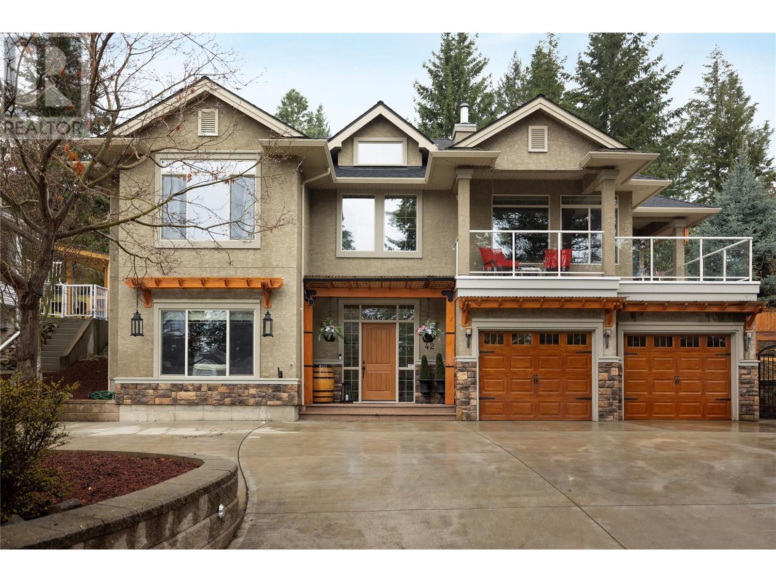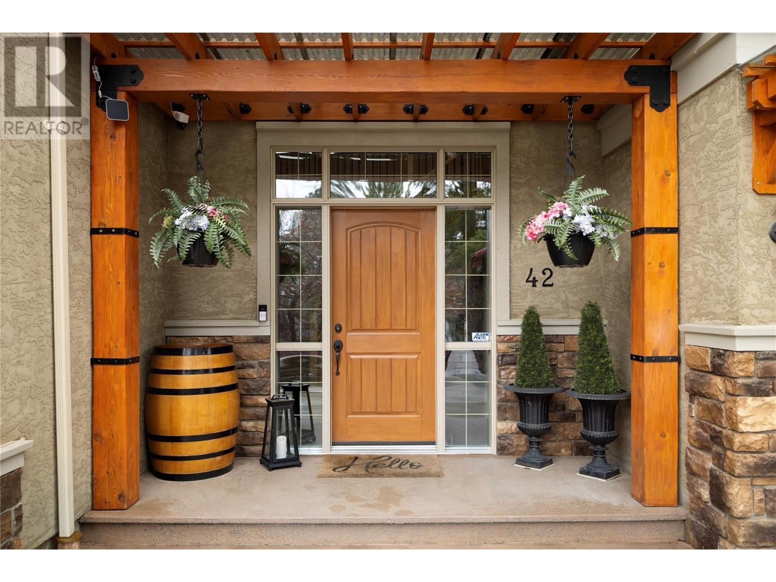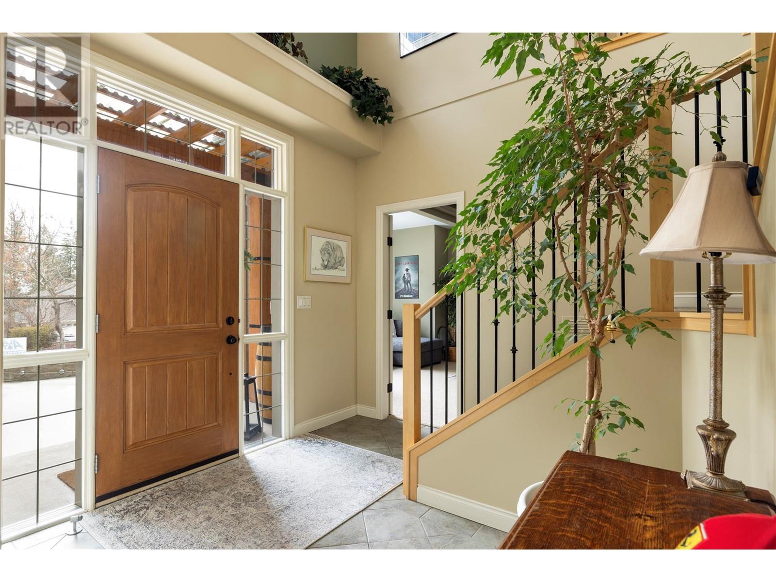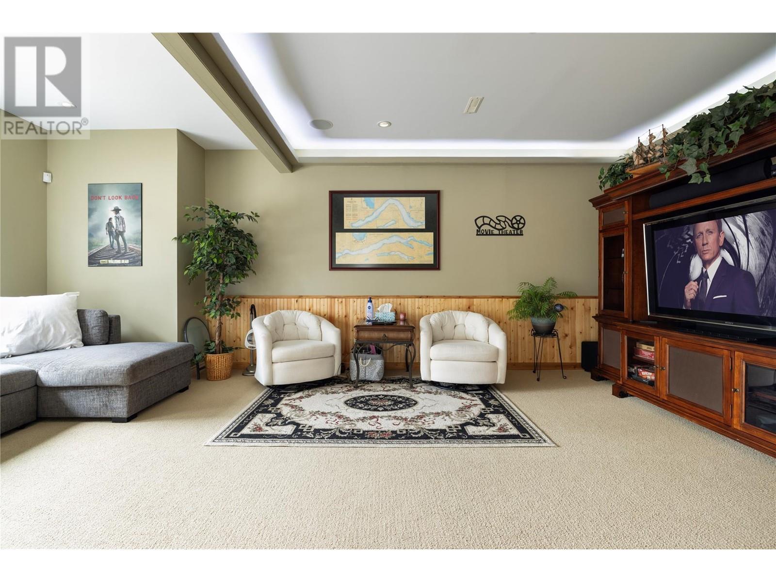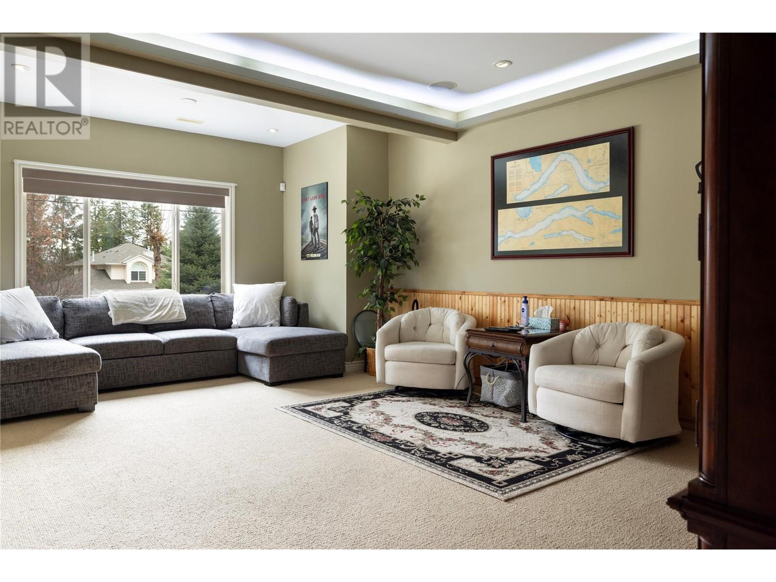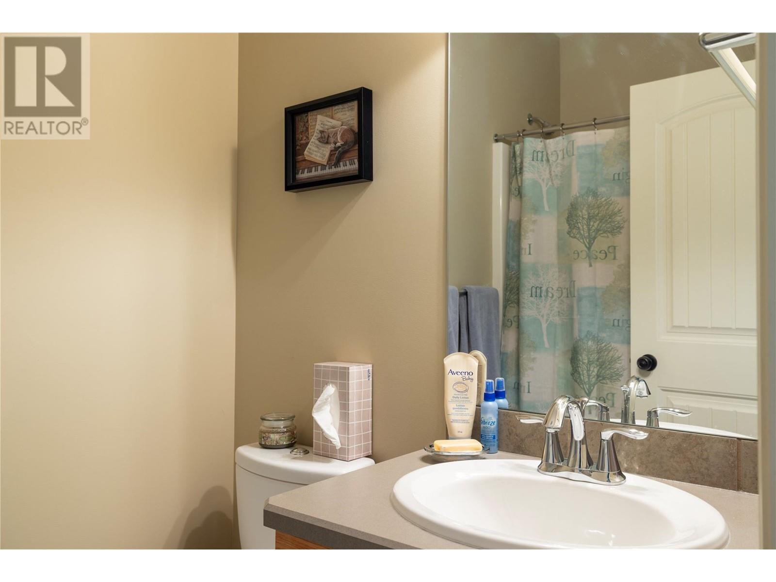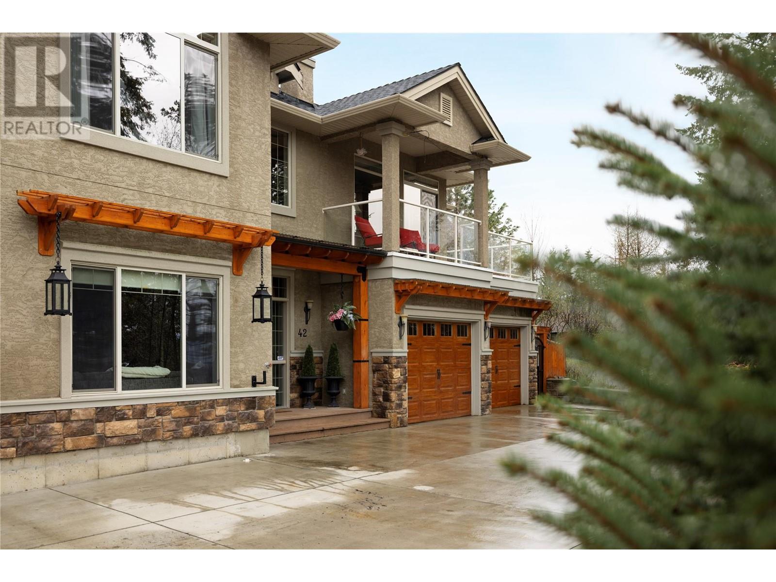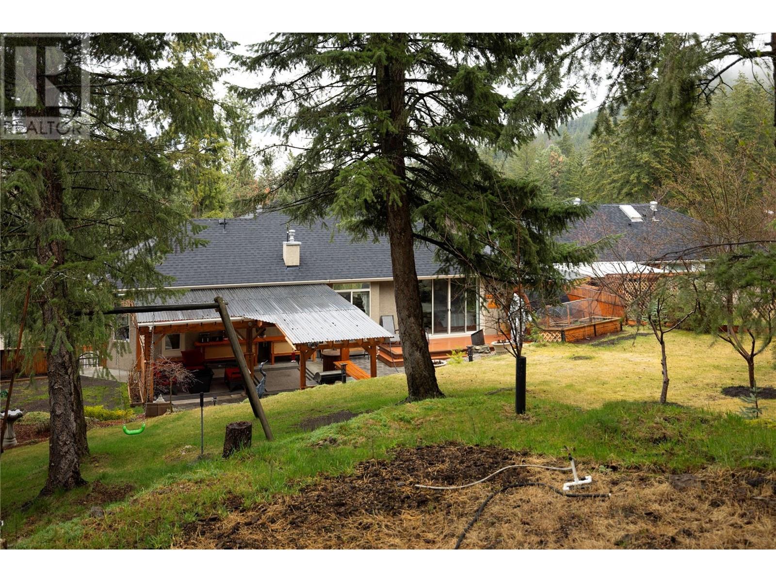42 Farchant Way Vernon, British Columbia V1H 1E3
$975,000
Come home to this custom built 3 bedroom, 3 bathroom home and property on .36 of an acre that offers room for your family, your hobbies, a garden, chicken coop, and space for the family to play! From your front entry you can head straight upstairs to the main living area where you have your kitchen with quartz counters, a pantry, and an open concept dining and living room with corner gas fireplace. You can step out onto your front deck, or covered back patio with plenty of room to relax, BBQ, and entertain! Your main bedroom suite includes an ensuite bathroom with soaker tub, a large walk-in closet, and easy access to your private back yard oasis through sliding glass doors. An additional bedroom and bathroom finish off the upstairs. On the lower level you have a large media / games room, another bedroom and full bathroom, your laundry room and off the back of your garage you have a private hobby room. Adventure Bay is close enough to Vernon, yet offers you private access to Okanagan Lake with the community beach, a dock, and is only accessible by owners through the private gate. The Okanagan lifestyle is amazing and with trails and lake access close by, this home is a must see! Book your showing today! (id:58444)
Property Details
| MLS® Number | 10342687 |
| Property Type | Single Family |
| Neigbourhood | Adventure Bay |
| Features | One Balcony |
| ParkingSpaceTotal | 7 |
Building
| BathroomTotal | 3 |
| BedroomsTotal | 3 |
| ConstructedDate | 2006 |
| ConstructionStyleAttachment | Detached |
| CoolingType | Central Air Conditioning |
| ExteriorFinish | Stucco |
| FireplaceFuel | Gas |
| FireplacePresent | Yes |
| FireplaceType | Unknown |
| HeatingType | Forced Air |
| RoofMaterial | Asphalt Shingle |
| RoofStyle | Unknown |
| StoriesTotal | 2 |
| SizeInterior | 2125 Sqft |
| Type | House |
| UtilityWater | Community Water User's Utility |
Parking
| Attached Garage | 2 |
Land
| Acreage | No |
| LandscapeFeatures | Underground Sprinkler |
| Sewer | Municipal Sewage System |
| SizeIrregular | 0.36 |
| SizeTotal | 0.36 Ac|under 1 Acre |
| SizeTotalText | 0.36 Ac|under 1 Acre |
| ZoningType | Unknown |
Rooms
| Level | Type | Length | Width | Dimensions |
|---|---|---|---|---|
| Second Level | Other | 5'0'' x 10'0'' | ||
| Second Level | Bedroom | 11'6'' x 12'0'' | ||
| Second Level | Full Bathroom | 4'11'' x 8'0'' | ||
| Second Level | Full Ensuite Bathroom | 11'0'' x 12'0'' | ||
| Second Level | Primary Bedroom | 14'3'' x 15'3'' | ||
| Second Level | Dining Room | 8'9'' x 12'0'' | ||
| Second Level | Kitchen | 11'6'' x 12'0'' | ||
| Second Level | Living Room | 14'3'' x 15'5'' | ||
| Main Level | Hobby Room | 8'5'' x 11'11'' | ||
| Main Level | Utility Room | 8'0'' x 8'3'' | ||
| Main Level | Media | 13'5'' x 21'2'' | ||
| Main Level | Laundry Room | 8'5'' x 12'5'' | ||
| Main Level | Full Bathroom | 4'11'' x 8'0'' | ||
| Main Level | Bedroom | 11'0'' x 12'10'' | ||
| Main Level | Foyer | 9'5'' x 12'0'' |
https://www.realtor.ca/real-estate/28149506/42-farchant-way-vernon-adventure-bay
Interested?
Contact us for more information
Martin Von Holst
Personal Real Estate Corporation
4201-27th Street
Vernon, British Columbia V1T 4Y3

