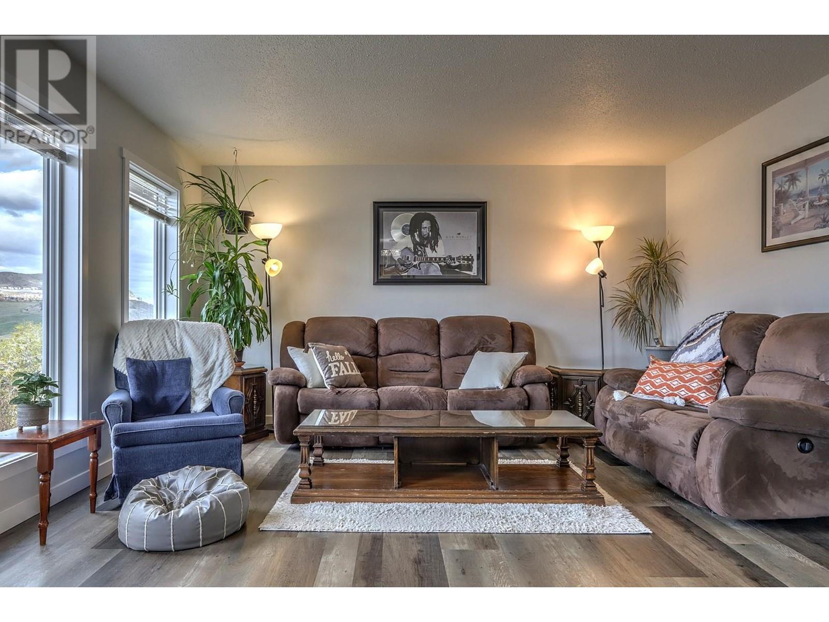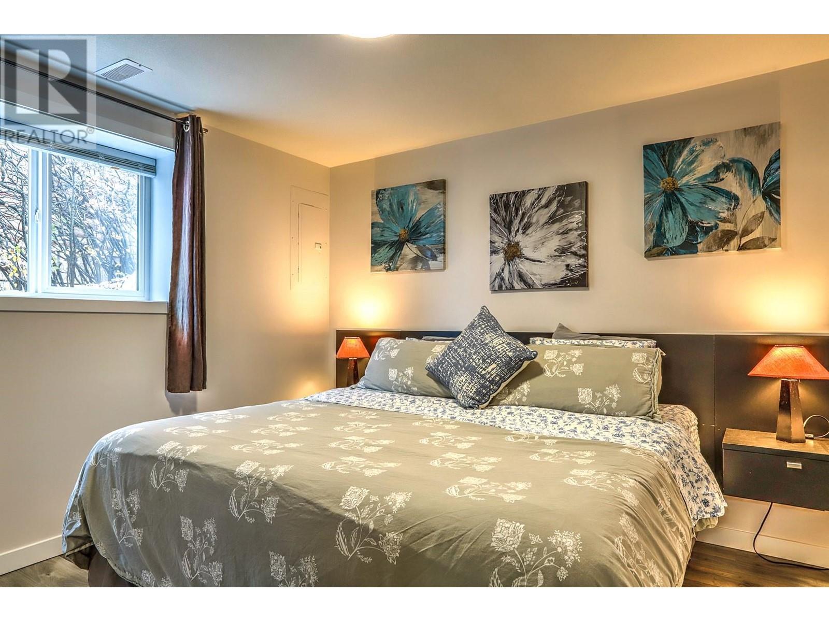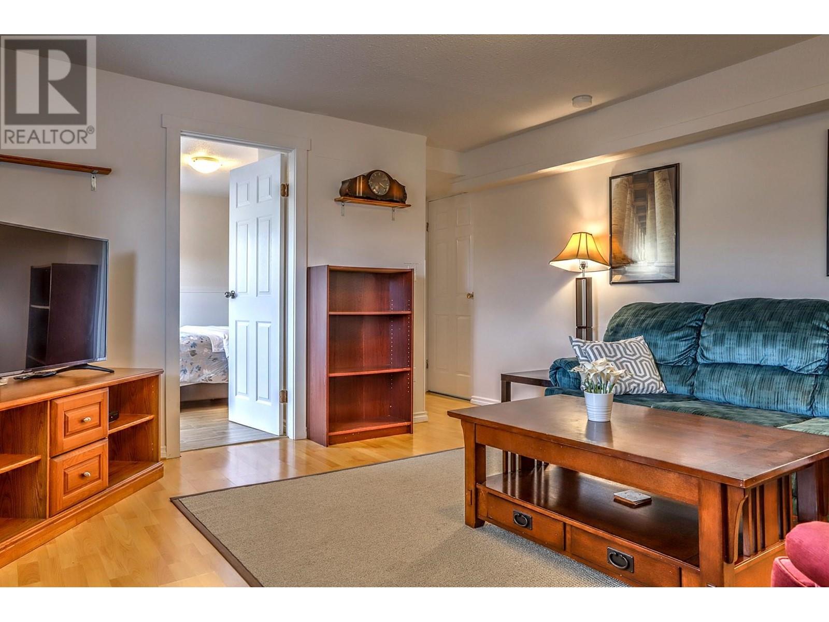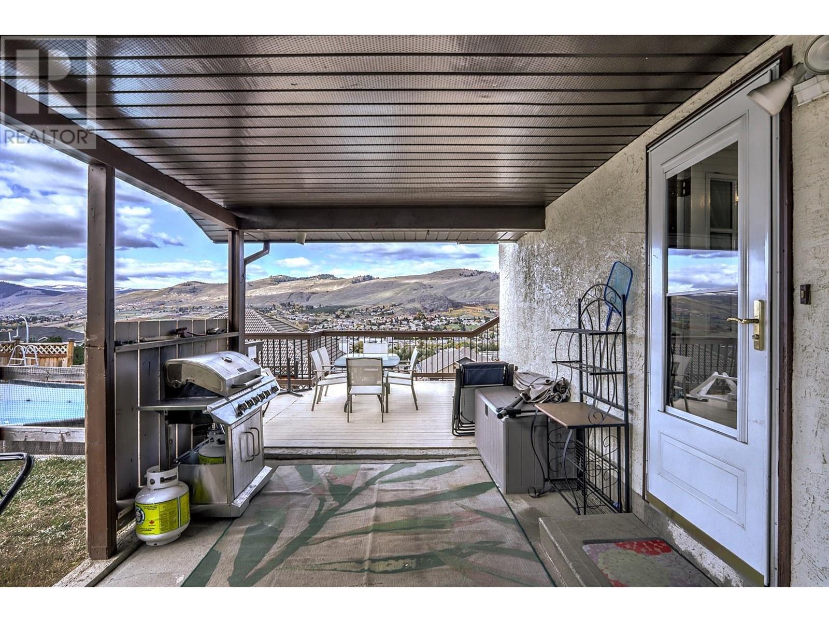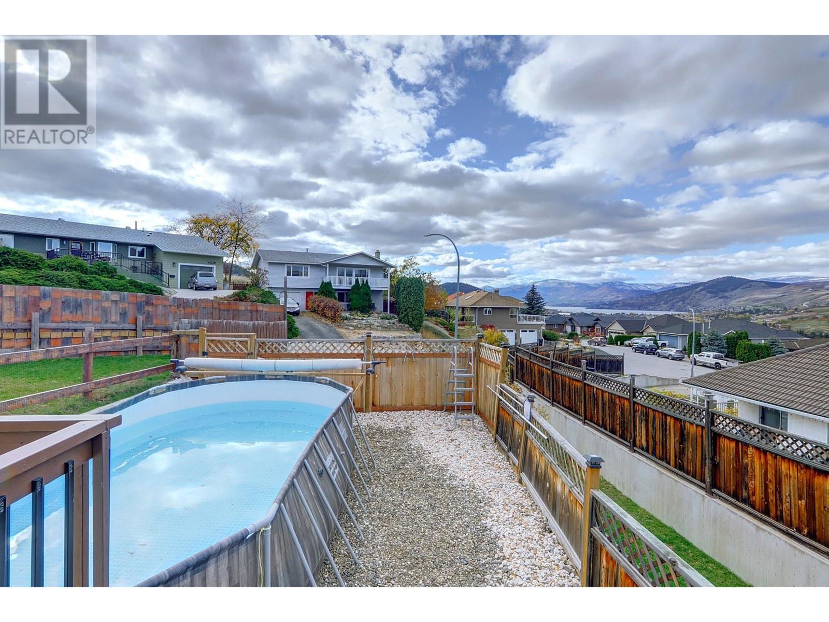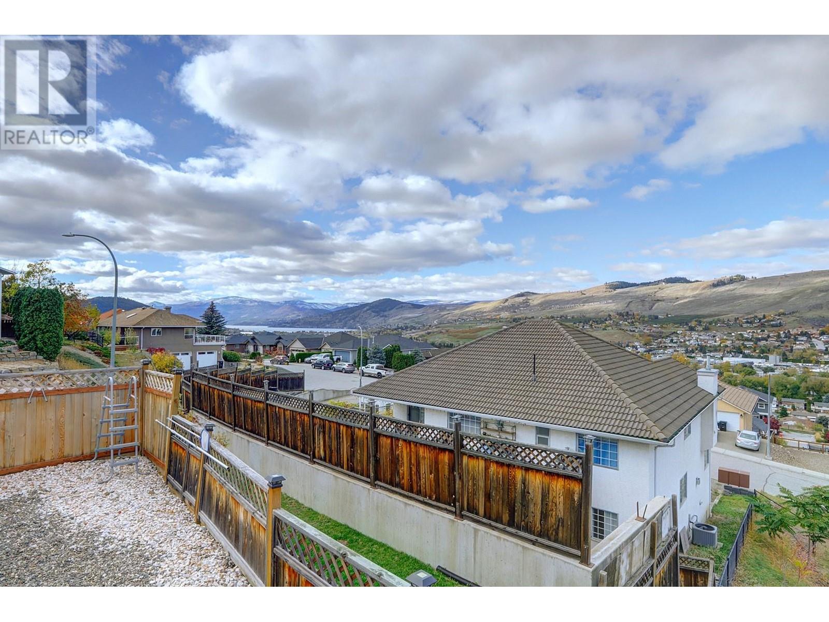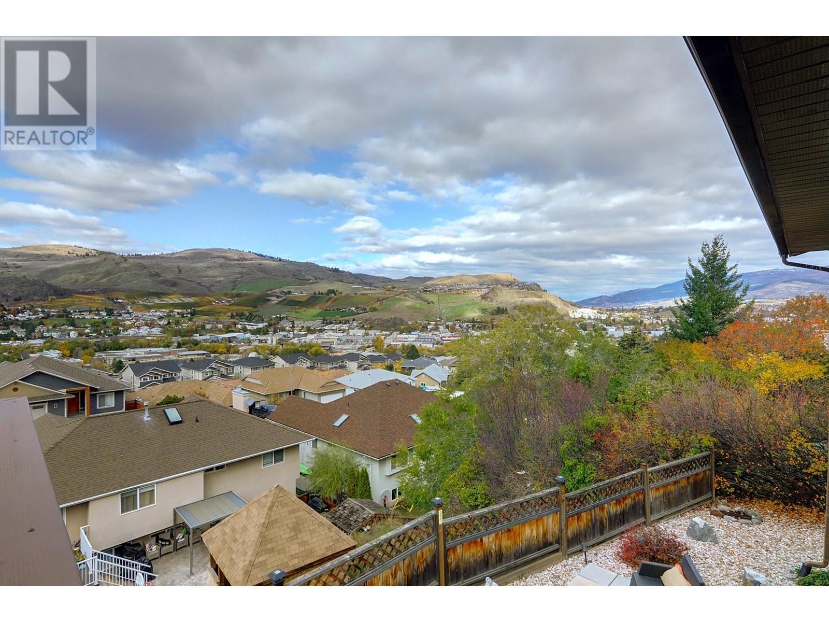4203 15 Crescent Vernon, British Columbia V1T 7H5
$818,800
Updated with a VIEW! This thoughtfully upgraded 5-bd, 4-bath home, formerly a 4-bd, 3-bath, now includes a versatile den and increased living space, perfect for a growing family or those needing extra room. The house features 100% LED lighting, a RHEEM ultra-efficient furnace (2022), and a 50-gallon hot water tank (2020). The efficient HVAC system also includes a 3.5-ton A/C unit with a smart Wi-Fi thermostat. Enhanced attic insulation and a complete window and door refit ensure top-tier energy efficiency, featuring full-frame replacements with new insulation and sheathing. The bathrooms have been updated with low-flush toilets and low-flow fixtures, including a new fourth bathroom. Both kitchens were modernized with new counters, sinks, and fixtures. High-end vinyl plank flooring and full interior painting completed to add modern charm. An upgraded 200A service with a 60A sub-panel for the suite and a 30A EV-ready connection highlight convenience. The suite offers a spacious 1-bedroom plus den, modern kitchen, laundry, private entry, and parking. The professionally landscaped yard includes drought-tolerant plants, fruit trees, a grassy play area, privacy fencing, an extended deck to take advantage of the fabulous view. A removable 24x12 solar-heated pool with equipment is included. (id:58444)
Property Details
| MLS® Number | 10327324 |
| Property Type | Single Family |
| Neigbourhood | Mission Hill |
| Features | Irregular Lot Size, Balcony |
| ParkingSpaceTotal | 2 |
| PoolType | Above Ground Pool |
| ViewType | Unknown, City View, Lake View, Mountain View, Valley View |
Building
| BathroomTotal | 4 |
| BedroomsTotal | 5 |
| ArchitecturalStyle | Ranch |
| BasementType | Full |
| ConstructedDate | 1982 |
| ConstructionStyleAttachment | Detached |
| CoolingType | Central Air Conditioning |
| ExteriorFinish | Stucco, Vinyl Siding |
| FlooringType | Laminate, Linoleum, Mixed Flooring, Vinyl |
| HeatingType | Forced Air, See Remarks |
| RoofMaterial | Asphalt Shingle |
| RoofStyle | Unknown |
| StoriesTotal | 2 |
| SizeInterior | 2419 Sqft |
| Type | House |
| UtilityWater | Municipal Water |
Parking
| See Remarks |
Land
| Acreage | No |
| FenceType | Fence |
| Sewer | Municipal Sewage System |
| SizeFrontage | 80 Ft |
| SizeIrregular | 0.19 |
| SizeTotal | 0.19 Ac|under 1 Acre |
| SizeTotalText | 0.19 Ac|under 1 Acre |
| ZoningType | Residential |
Rooms
| Level | Type | Length | Width | Dimensions |
|---|---|---|---|---|
| Lower Level | Laundry Room | 23'0'' x 11'3'' | ||
| Lower Level | Den | 7'6'' x 10'8'' | ||
| Lower Level | 4pc Bathroom | 7'4'' x 5'2'' | ||
| Lower Level | Bedroom | 11' x 11'1'' | ||
| Main Level | Bedroom | 9'8'' x 13'9'' | ||
| Main Level | Bedroom | 12'3'' x 10'2'' | ||
| Main Level | 4pc Bathroom | 9' x 5' | ||
| Main Level | 3pc Ensuite Bath | 9' x 5'6'' | ||
| Main Level | Primary Bedroom | 12'4'' x 15'6'' | ||
| Main Level | Living Room | 13'10'' x 14'5'' | ||
| Main Level | Dining Room | 11'6'' x 11'9'' | ||
| Main Level | Kitchen | 11'8'' x 13'8'' | ||
| Additional Accommodation | Kitchen | 14'2'' x 11'6'' | ||
| Additional Accommodation | Living Room | 14'2'' x 18'9'' | ||
| Additional Accommodation | Bedroom | 11' x 11'6'' | ||
| Additional Accommodation | Full Bathroom | 7'9'' x 7' |
https://www.realtor.ca/real-estate/27631772/4203-15-crescent-vernon-mission-hill
Interested?
Contact us for more information
Jayme Mckillop
5603 27th Street
Vernon, British Columbia V1T 8Z5






