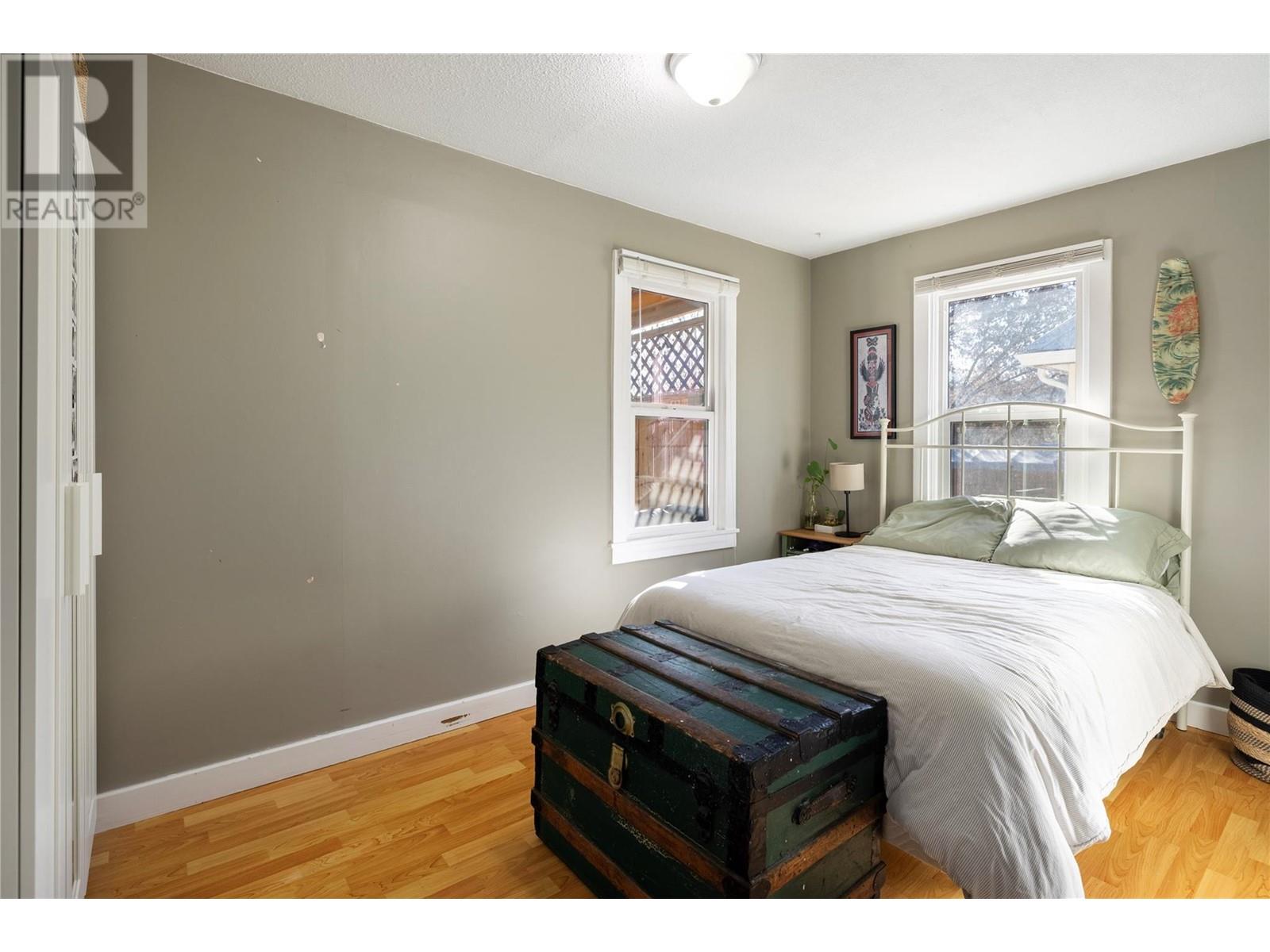4203 30 Street Vernon, British Columbia V1T 5G2
$660,000
Come see this charming property located on a quiet street in the heart of Vernon. Enjoy the convenience of walking nearly everywhere, or take advantage of the new multi-use pathway that runs through town, just a block from your home. This cozy home is only two blocks from Seaton Secondary School and has seen numerous updates over the years. The kitchen and bathroom renovations have modernized the home while preserving its warm, country-style charm. Upstairs you have an amazing bonus room awaiting your inspiration. The perfect space for a home office, studio, or additional living space. Downstairs you have an In-law suite, with its own private entrance, that can be integrated into the main living area, or used as a stand-alone unit. Step outside into your private backyard oasis, complete with a custom deck that makes it the perfect retreat. The detached single-car garage offers you back alley access. With so many unique features, this home is truly a must-see! Book your showing today! (id:58444)
Property Details
| MLS® Number | 10340491 |
| Property Type | Single Family |
| Neigbourhood | City of Vernon |
| AmenitiesNearBy | Recreation, Schools, Shopping |
| CommunityFeatures | Family Oriented |
| Features | Level Lot |
| ParkingSpaceTotal | 1 |
Building
| BathroomTotal | 2 |
| BedroomsTotal | 3 |
| Appliances | Refrigerator, Dishwasher, Dryer, Range - Electric, Washer |
| BasementType | Full |
| ConstructedDate | 1946 |
| ConstructionStyleAttachment | Detached |
| CoolingType | Window Air Conditioner |
| ExteriorFinish | Stucco |
| FireplaceFuel | Unknown |
| FireplacePresent | Yes |
| FireplaceType | Decorative |
| FlooringType | Hardwood, Tile |
| HeatingType | Forced Air, See Remarks |
| RoofMaterial | Asphalt Shingle |
| RoofStyle | Unknown |
| StoriesTotal | 3 |
| SizeInterior | 2146 Sqft |
| Type | House |
| UtilityWater | Municipal Water |
Parking
| See Remarks | |
| Detached Garage | 1 |
Land
| AccessType | Easy Access |
| Acreage | No |
| FenceType | Fence |
| LandAmenities | Recreation, Schools, Shopping |
| LandscapeFeatures | Landscaped, Level |
| Sewer | Municipal Sewage System |
| SizeFrontage | 50 Ft |
| SizeIrregular | 0.14 |
| SizeTotal | 0.14 Ac|under 1 Acre |
| SizeTotalText | 0.14 Ac|under 1 Acre |
| ZoningType | Unknown |
Rooms
| Level | Type | Length | Width | Dimensions |
|---|---|---|---|---|
| Second Level | Loft | 12'7'' x 27'1'' | ||
| Basement | Kitchen | 9'6'' x 12'8'' | ||
| Basement | Living Room | 12'8'' x 14'2'' | ||
| Basement | 4pc Bathroom | 4'11'' x 10'0'' | ||
| Basement | Laundry Room | 6'11'' x 10'0'' | ||
| Basement | Bedroom | 11'3'' x 10'11'' | ||
| Main Level | 4pc Bathroom | 9'3'' x 4'8'' | ||
| Main Level | Bedroom | 13'4'' x 7'10'' | ||
| Main Level | Primary Bedroom | 11'6'' x 10'9'' | ||
| Main Level | Kitchen | 11'7'' x 15'2'' | ||
| Main Level | Living Room | 12'8'' x 13'3'' |
https://www.realtor.ca/real-estate/28076491/4203-30-street-vernon-city-of-vernon
Interested?
Contact us for more information
Martin Von Holst
Personal Real Estate Corporation
4201-27th Street
Vernon, British Columbia V1T 4Y3










































