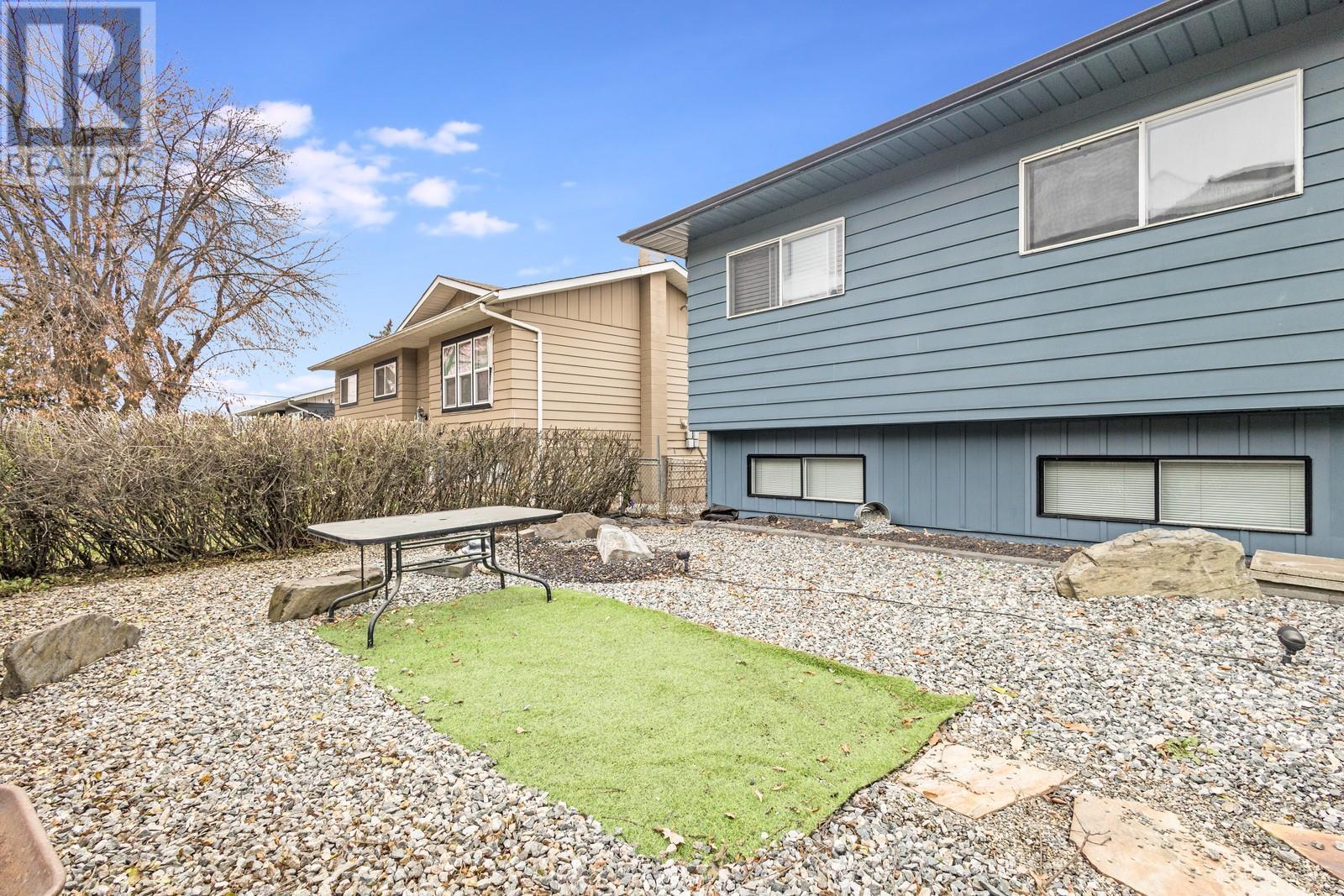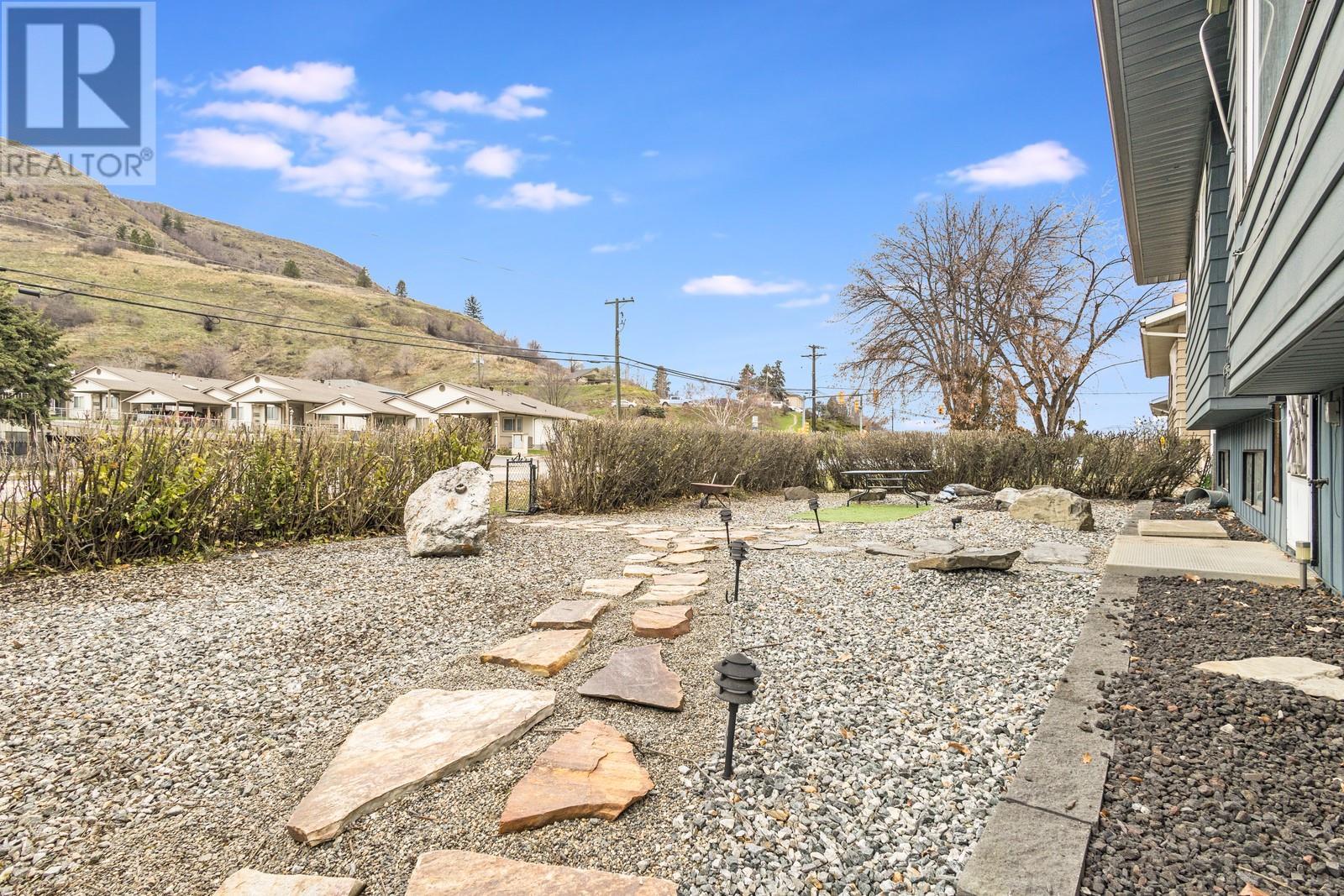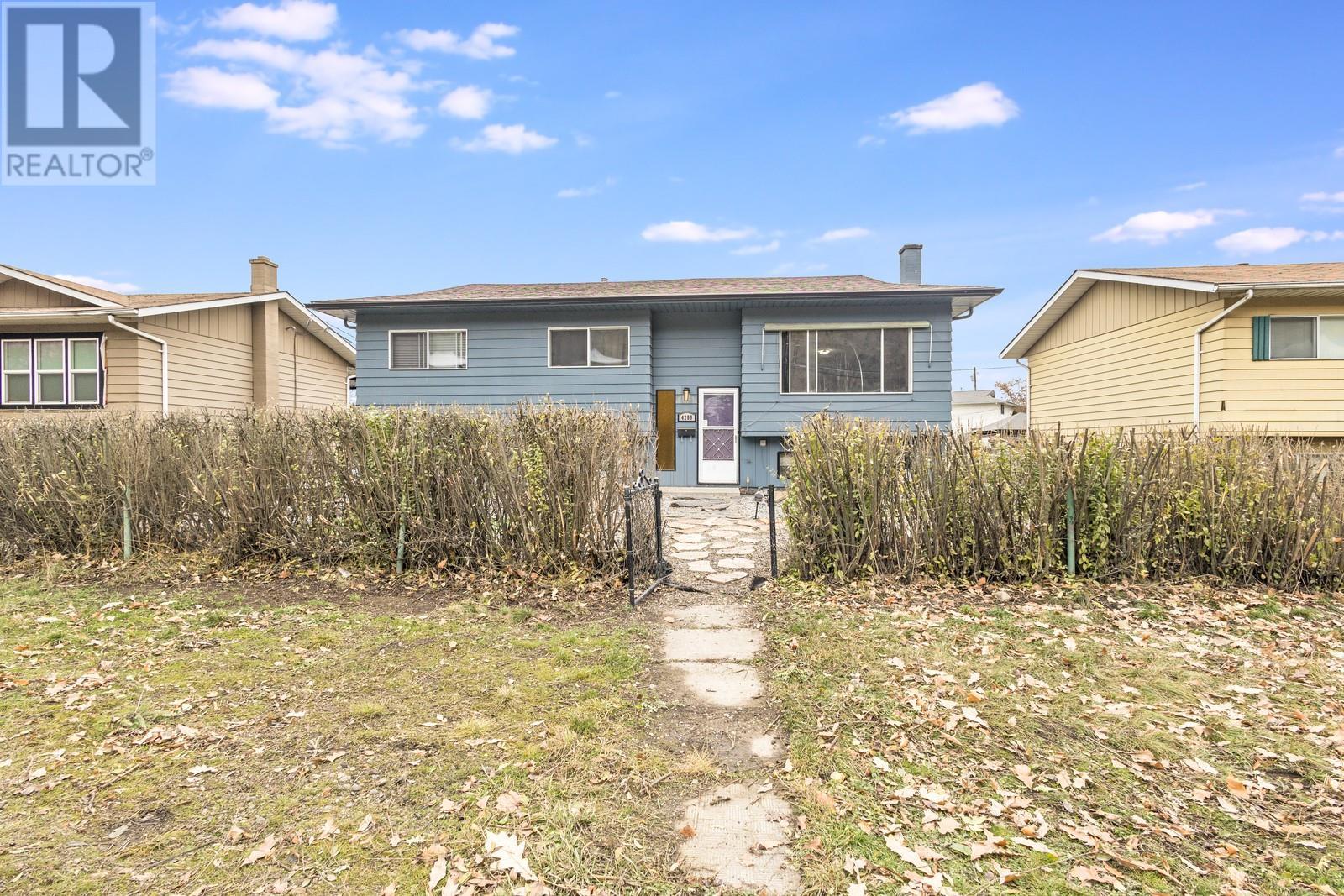4209 Alexis Park Drive Vernon, British Columbia V1T 7T8
$668,880
Opportunity Knocks! SELLER IS MOTIVATED! QUICK POSSESSION POSSIBLE. This is your chance to own a suited home in the Vernon area PRICED BELOW appraised value! Inside, you'll find 5 bedrooms, 2 bathrooms, and 2,049 sq. ft. of updated living space, all perched on a 0.14-acre lot with lots of parking! New flooring, new plumbing, new paint and electrical upgrades mean the heavy lifting is already done. A shiny new A/C and a hi-efficiency gas furnace keep things comfortable year-round, while the 11-year-old roof and 8-year-old hot water tank means you can focus on decor, not repairs. Bonus: a new storage shed, and fresh exterior paint complete the package. This area is top on the list for convenience. As you step outside, and you're a 2-minute walk to Alexis Park Elementary, the new Vernon Aquatic Centre, a bus stop right outside your door and walking distance to all amenities including groceries stores, coffee shops and more!. Everything you need is either a short walk, a bus stop away, or a quicker drive. Perfect for first-time buyers or savvy investors—this home is ready to pay off. Don't let this deal slip through your fingers, Opportunities like this are rare. (id:58444)
Property Details
| MLS® Number | 10327063 |
| Property Type | Single Family |
| Neigbourhood | Alexis Park |
| AmenitiesNearBy | Golf Nearby, Park, Recreation, Schools, Shopping, Ski Area |
| CommunityFeatures | Family Oriented |
| Features | Level Lot, Balcony |
| ParkingSpaceTotal | 4 |
Building
| BathroomTotal | 2 |
| BedroomsTotal | 5 |
| Appliances | Refrigerator, Dryer, Range - Electric, Washer |
| BasementType | Full |
| ConstructedDate | 1976 |
| ConstructionStyleAttachment | Detached |
| CoolingType | Central Air Conditioning |
| ExteriorFinish | Aluminum |
| FlooringType | Carpeted, Laminate, Linoleum |
| HeatingType | Forced Air, See Remarks |
| RoofMaterial | Asphalt Shingle |
| RoofStyle | Unknown |
| StoriesTotal | 2 |
| SizeInterior | 2043 Sqft |
| Type | House |
| UtilityWater | Municipal Water |
Parking
| Attached Garage | 1 |
Land
| AccessType | Easy Access |
| Acreage | No |
| FenceType | Fence |
| LandAmenities | Golf Nearby, Park, Recreation, Schools, Shopping, Ski Area |
| LandscapeFeatures | Landscaped, Level |
| Sewer | Municipal Sewage System |
| SizeIrregular | 0.14 |
| SizeTotal | 0.14 Ac|under 1 Acre |
| SizeTotalText | 0.14 Ac|under 1 Acre |
| ZoningType | Unknown |
Rooms
| Level | Type | Length | Width | Dimensions |
|---|---|---|---|---|
| Basement | 3pc Bathroom | Measurements not available | ||
| Basement | Bedroom | 9'0'' x 9'0'' | ||
| Basement | Family Room | 13'0'' x 23'0'' | ||
| Basement | Laundry Room | 6'0'' x 6'0'' | ||
| Basement | Bedroom | 9'0'' x 20'0'' | ||
| Main Level | 3pc Bathroom | Measurements not available | ||
| Main Level | Bedroom | 10'0'' x 11'0'' | ||
| Main Level | Kitchen | 10'0'' x 13'0'' | ||
| Main Level | Dining Room | 9'0'' x 11'0'' | ||
| Main Level | Bedroom | 8'0'' x 11'0'' | ||
| Main Level | Primary Bedroom | 10'0'' x 13'0'' | ||
| Main Level | Living Room | 13'0'' x 14'0'' |
https://www.realtor.ca/real-estate/27743962/4209-alexis-park-drive-vernon-alexis-park
Interested?
Contact us for more information
Roxanne O'keefe
Personal Real Estate Corporation
100 - 1060 Manhattan Drive
Kelowna, British Columbia V1Y 9X9





















