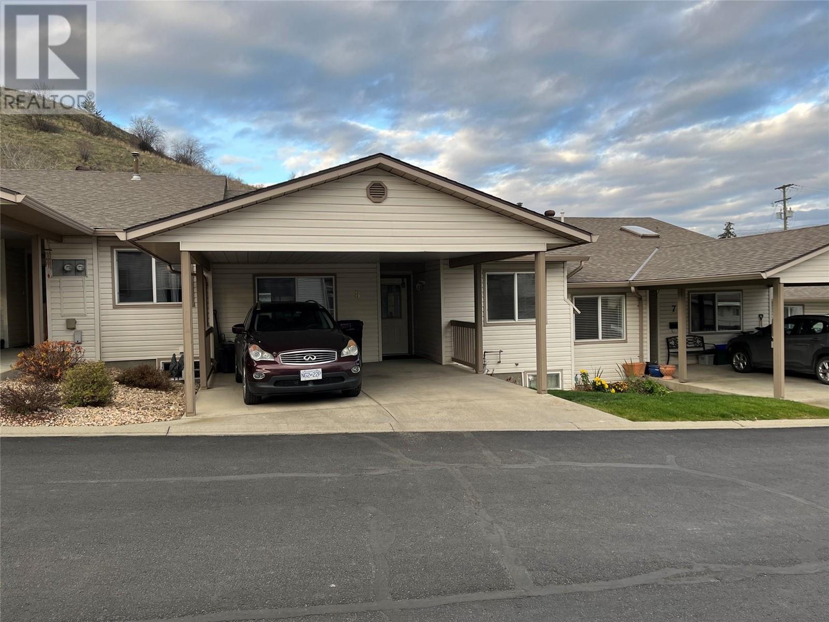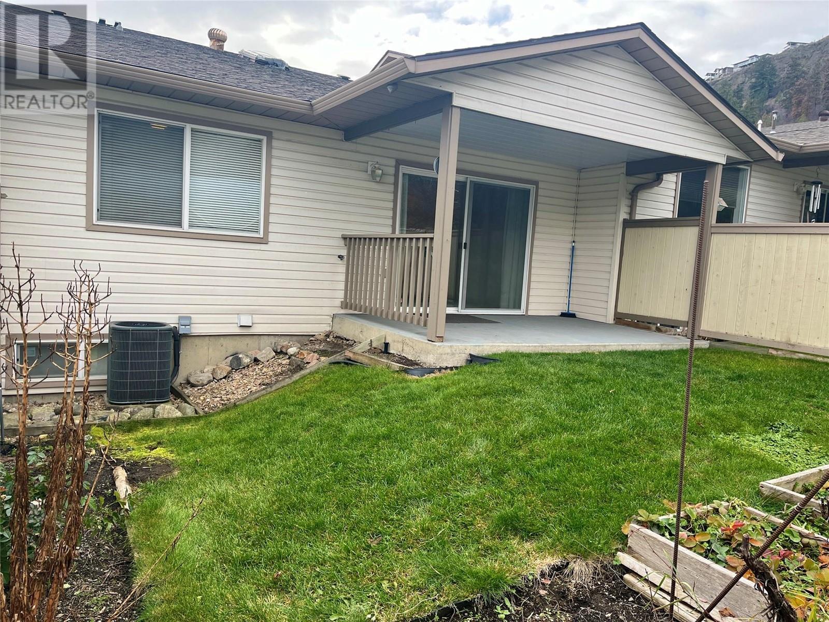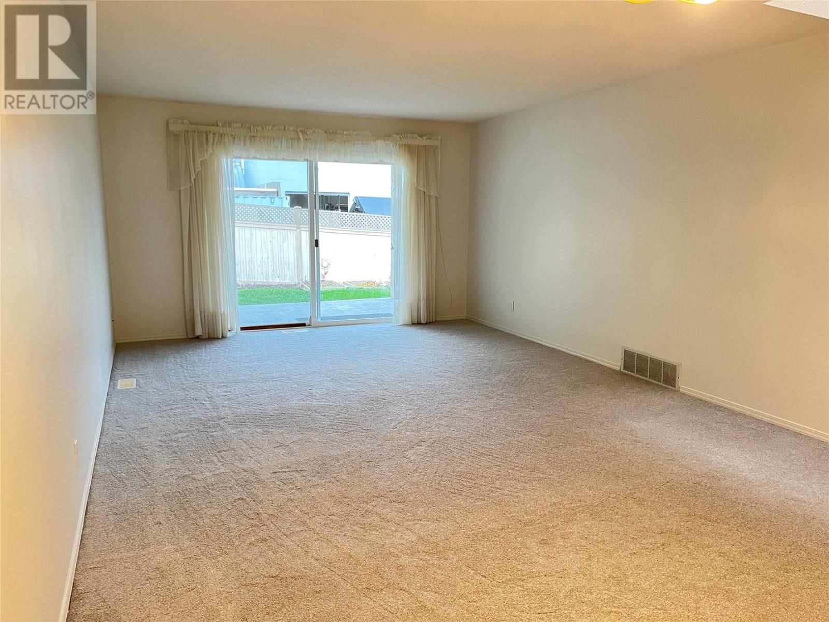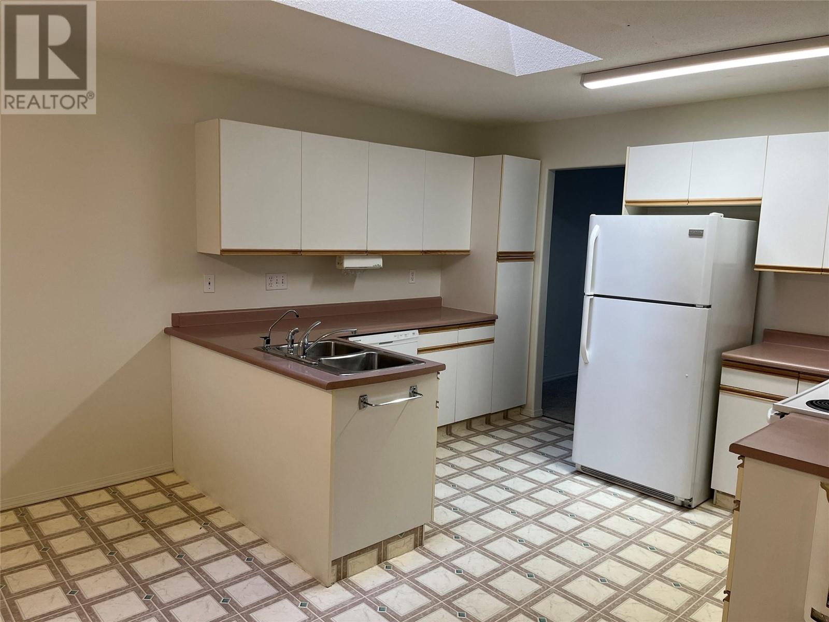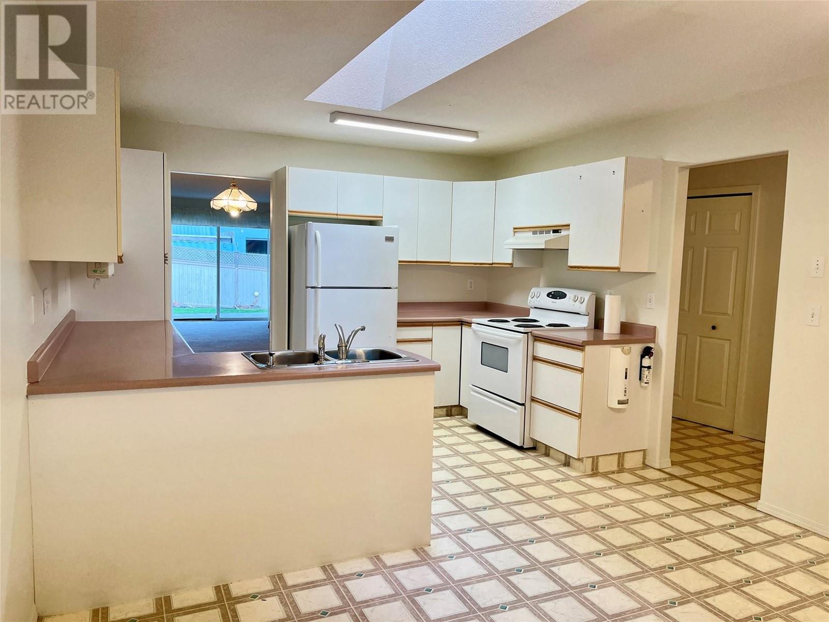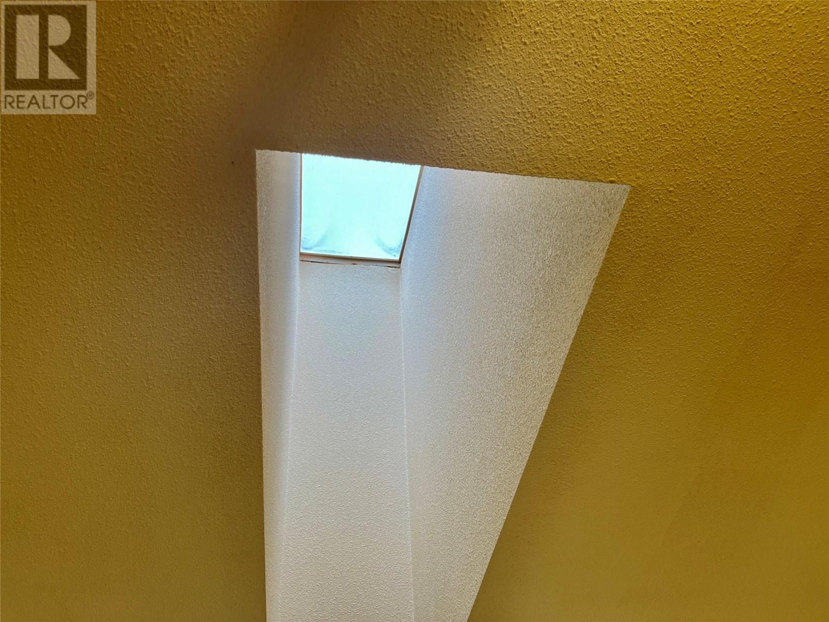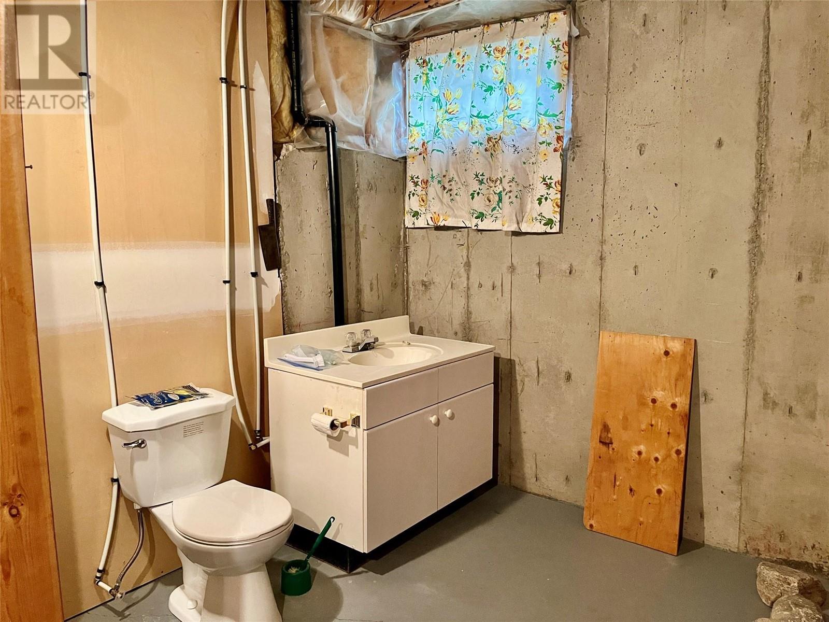4210 Alexis Park Drive Unit# 8 Vernon, British Columbia V1T 6H3
$468,800Maintenance, Reserve Fund Contributions, Ground Maintenance, Property Management, Other, See Remarks, Sewer, Waste Removal, Water
$385 Monthly
Maintenance, Reserve Fund Contributions, Ground Maintenance, Property Management, Other, See Remarks, Sewer, Waste Removal, Water
$385 MonthlyLansdowne Place 55+ adult complex is conveniently located close to shopping & restaurants. 2 bedroom 2 bathroom on main level, new carpet and fresh paint. Good size living, dining and kitchen space with a skylights that brings in plenty of light. The main floor primary suite is located at the back of unit and has a 4 piece ensuite and walk-in closet. Finishing off the main floor, is a 2nd bedroom, 3 piece bathroom and a full-size washer & dryer tucked neatly out of sight within a closet. Fully unfinished basement awaits your ideas, there is a convenient sink toilet and 2 windows. Backyard has covered patio, fully fenced and an area to garden. Built in vacuum, central AC. 2 covered parking space in the carport with easy access when hauling groceries. Pets allowed up to 15"" tall. (id:58444)
Property Details
| MLS® Number | 10329575 |
| Property Type | Single Family |
| Neigbourhood | Alexis Park |
| Community Name | Landsdowne |
| CommunityFeatures | Pets Allowed With Restrictions, Seniors Oriented |
| ViewType | Mountain View |
Building
| BathroomTotal | 2 |
| BedroomsTotal | 2 |
| ArchitecturalStyle | Ranch |
| BasementType | Full |
| ConstructedDate | 1992 |
| ConstructionStyleAttachment | Attached |
| CoolingType | Central Air Conditioning |
| ExteriorFinish | Vinyl Siding |
| FlooringType | Carpeted, Vinyl |
| HeatingType | Forced Air |
| RoofMaterial | Asphalt Shingle |
| RoofStyle | Unknown |
| StoriesTotal | 1 |
| SizeInterior | 1226 Sqft |
| Type | Row / Townhouse |
| UtilityWater | Municipal Water |
Parking
| Carport |
Land
| Acreage | No |
| FenceType | Fence |
| Sewer | Municipal Sewage System |
| SizeTotalText | Under 1 Acre |
| ZoningType | Unknown |
Rooms
| Level | Type | Length | Width | Dimensions |
|---|---|---|---|---|
| Basement | Other | 6' x 4' | ||
| Main Level | 3pc Bathroom | 10' x 4'8'' | ||
| Main Level | Bedroom | 12'8'' x 9' | ||
| Main Level | Laundry Room | 6' x 3' | ||
| Main Level | Full Ensuite Bathroom | 8'9'' x 4'11'' | ||
| Main Level | Primary Bedroom | 12'3'' x 12'2'' | ||
| Main Level | Dining Nook | 12' x 10' | ||
| Main Level | Kitchen | 12' x 9'4'' | ||
| Main Level | Living Room | 14'4'' x 13'2'' | ||
| Secondary Dwelling Unit | Dining Room | 13'2'' x 10' |
https://www.realtor.ca/real-estate/27701111/4210-alexis-park-drive-unit-8-vernon-alexis-park
Interested?
Contact us for more information
Sandra Bradley
4007 - 32nd Street
Vernon, British Columbia V1T 5P2

