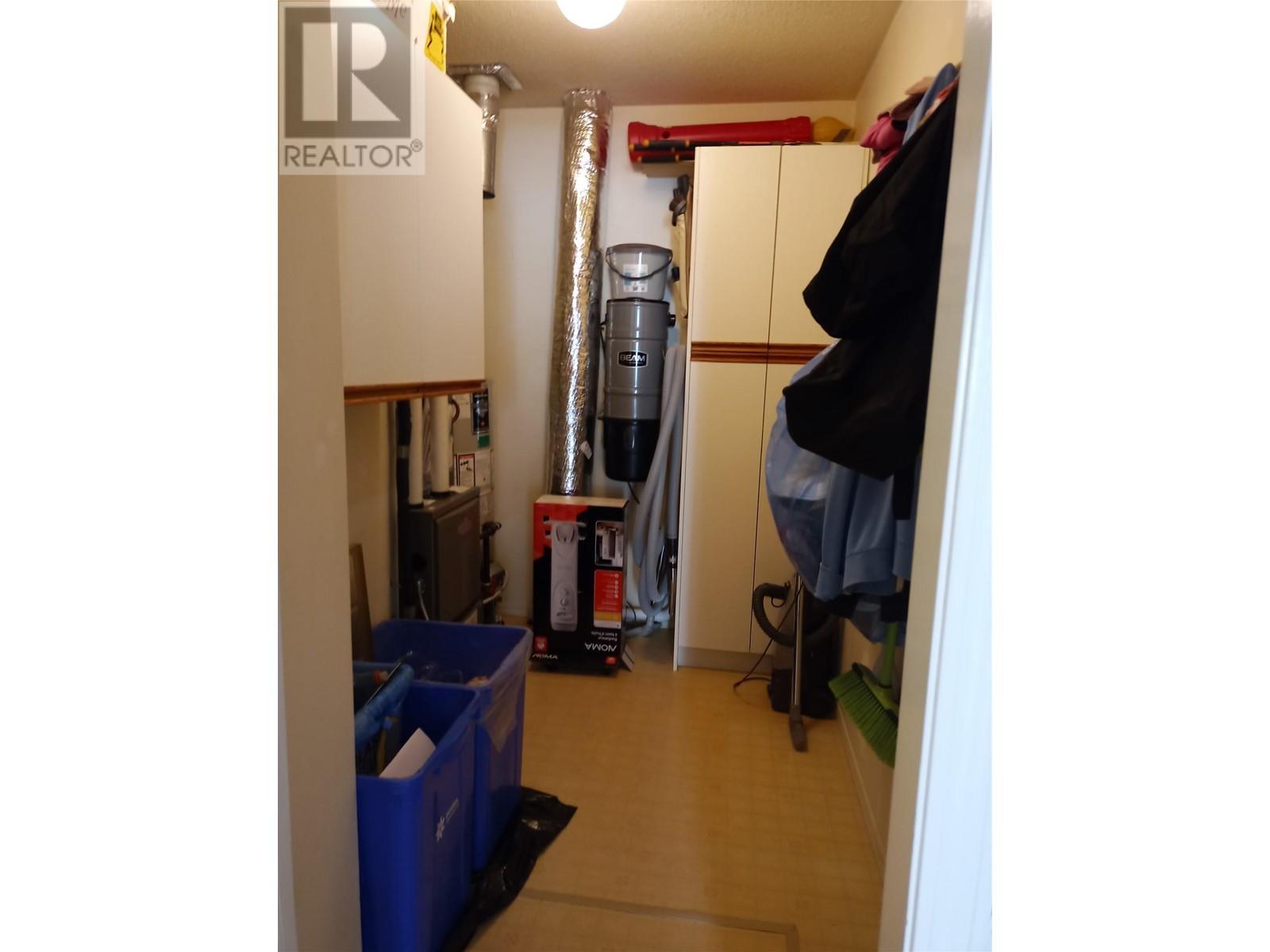4303 27 Avenue Unit# 27 Lot# 11 Vernon, British Columbia V1T 6L2
$389,000Maintenance, Reserve Fund Contributions, Ground Maintenance, Property Management, Other, See Remarks, Sewer, Waste Removal, Water
$370 Monthly
Maintenance, Reserve Fund Contributions, Ground Maintenance, Property Management, Other, See Remarks, Sewer, Waste Removal, Water
$370 MonthlyBeautifully maintained and managed 2 bedroom, 2 bathroom 55+ home in Vernon. Everything you need on one level, no stairs and a concrete crawl space for added storage. Private fenced backyard with a covered patio and an extra concrete block for relaxing in the sun. Indoors features a large bright kitchen with ample cupboards, a spacious living room with sliding glass doors to let in the natural light. Some upgrades include a high efficiency furnace in 2015 and new windows throughout . Fridge, washer and dryer are new in 2020. Single carport for convenience. Centrally located close to all amenities. One dog (15"" at the shoulder) or one cat is allowed. (id:58444)
Property Details
| MLS® Number | 10326109 |
| Property Type | Single Family |
| Neigbourhood | Westmount |
| Community Name | Bella View |
| AmenitiesNearBy | Golf Nearby, Airport, Park, Recreation, Shopping, Ski Area |
| CommunityFeatures | Adult Oriented, Seniors Oriented |
| Features | See Remarks |
| StorageType | Storage |
Building
| BathroomTotal | 2 |
| BedroomsTotal | 2 |
| Appliances | Refrigerator, Dishwasher, Dryer, Range - Electric, Washer |
| ConstructedDate | 1990 |
| ConstructionStyleAttachment | Attached |
| CoolingType | Central Air Conditioning |
| ExteriorFinish | Vinyl Siding |
| FireplaceFuel | Gas |
| FireplacePresent | Yes |
| FireplaceType | Unknown |
| FlooringType | Laminate, Vinyl |
| HeatingType | Forced Air, See Remarks |
| RoofMaterial | Asphalt Shingle |
| RoofStyle | Unknown |
| StoriesTotal | 1 |
| SizeInterior | 1050 Sqft |
| Type | Row / Townhouse |
| UtilityWater | Municipal Water |
Parking
| Carport |
Land
| AccessType | Easy Access, Highway Access |
| Acreage | No |
| FenceType | Fence |
| LandAmenities | Golf Nearby, Airport, Park, Recreation, Shopping, Ski Area |
| LandscapeFeatures | Landscaped |
| Sewer | Municipal Sewage System |
| SizeTotalText | Under 1 Acre |
| ZoningType | Unknown |
Rooms
| Level | Type | Length | Width | Dimensions |
|---|---|---|---|---|
| Main Level | 4pc Ensuite Bath | 8'4'' x 5'0'' | ||
| Main Level | 3pc Bathroom | 9'0'' x 7'0'' | ||
| Main Level | Living Room | 19'10'' x 12'6'' | ||
| Main Level | Dining Room | 6'0'' x 11'8'' | ||
| Main Level | Laundry Room | 3'4'' x 5'6'' | ||
| Main Level | Utility Room | 9'0'' x 7'0'' | ||
| Main Level | Primary Bedroom | 14'0'' x 12'8'' | ||
| Main Level | Bedroom | 13'0'' x 9'10'' | ||
| Main Level | Kitchen | 10'0'' x 11'0'' |
https://www.realtor.ca/real-estate/27678391/4303-27-avenue-unit-27-lot-11-vernon-westmount
Interested?
Contact us for more information
Darlene Sommerfeld
4007 - 32nd Street
Vernon, British Columbia V1T 5P2













