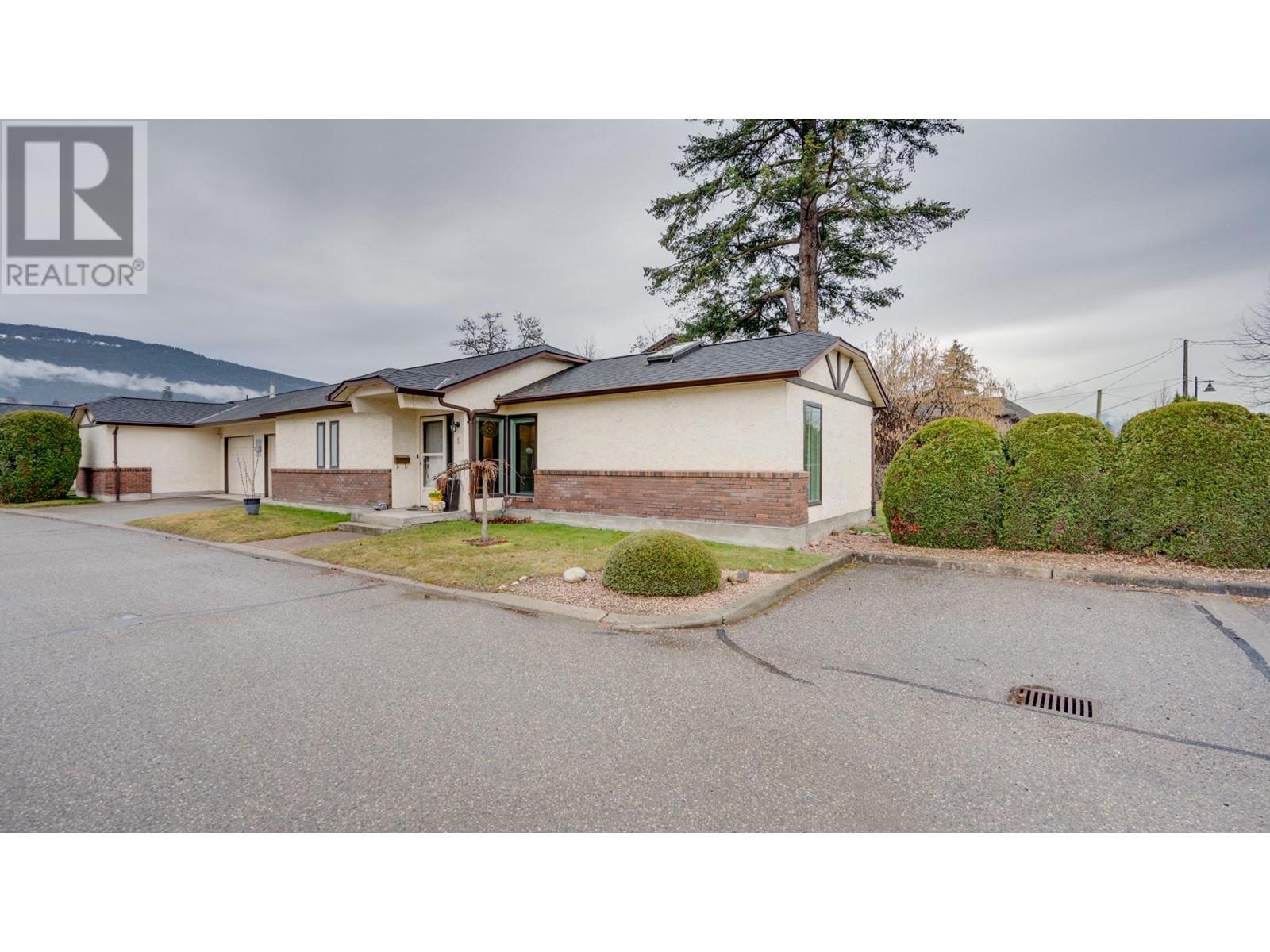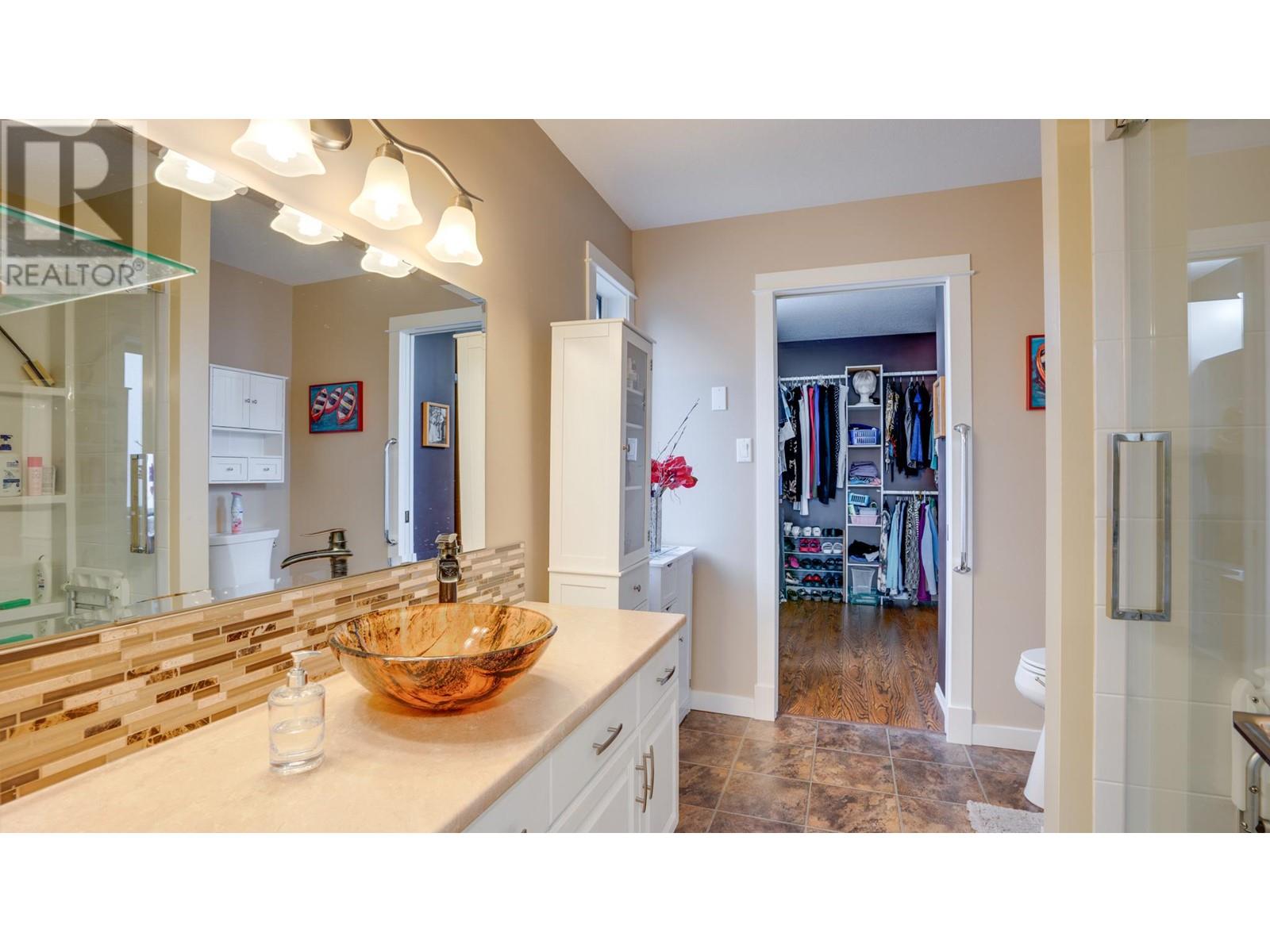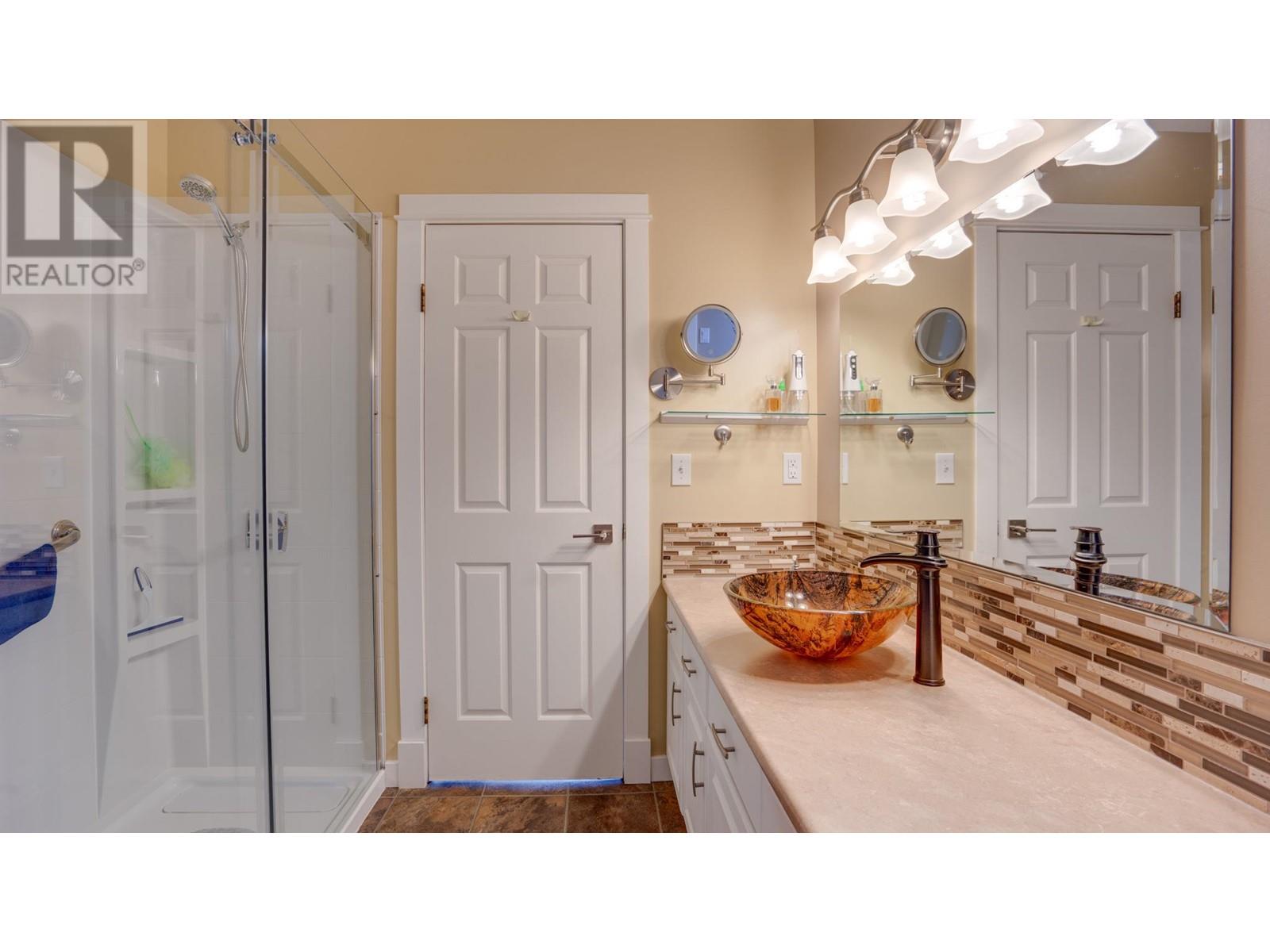4311 20 Street Unit# 1 Vernon, British Columbia V1T 4E4
$455,900Maintenance,
$308.84 Monthly
Maintenance,
$308.84 MonthlyThis well-designed and updated home in the desirable Harwood neighbourhood offers both beauty and convenience. Located within walking distance to major bus stops and stores, this home offers unbeatable accessibility in a fantastic community. Featuring, newer windows, stunning kitchen, updated bathroom and bright living/dinning room, , it’s move-in ready with modern upgrades throughout. Enjoy an open-concept layout which is perfect for visiting with loved ones or a cozy night in. New Queen Murphy bed ready for your company to enjoy. The private backyard provides a peaceful retreat, ideal for relaxing or entertaining. Plus, the clubhouse is the perfect spot to gather with family and friends for special occasions or casual get-togethers. Bonus! No Poly B plumbing and both a 2023 hot water tank and 2024 air conditioner! Don't miss out on this stylish, well-maintained home in a prime location! (id:58444)
Property Details
| MLS® Number | 10341280 |
| Property Type | Single Family |
| Neigbourhood | Harwood |
| Community Name | Somerset Downs |
| CommunityFeatures | Seniors Oriented |
| ParkingSpaceTotal | 2 |
Building
| BathroomTotal | 1 |
| BedroomsTotal | 1 |
| ConstructedDate | 1987 |
| ConstructionStyleAttachment | Attached |
| CoolingType | Central Air Conditioning |
| FlooringType | Laminate |
| HeatingType | Forced Air |
| RoofMaterial | Asphalt Shingle |
| RoofStyle | Unknown |
| StoriesTotal | 1 |
| SizeInterior | 905 Sqft |
| Type | Row / Townhouse |
| UtilityWater | Municipal Water |
Parking
| Attached Garage | 1 |
Land
| Acreage | No |
| SizeTotalText | Under 1 Acre |
| ZoningType | Unknown |
Rooms
| Level | Type | Length | Width | Dimensions |
|---|---|---|---|---|
| Main Level | Full Bathroom | 9'0'' x 7'9'' | ||
| Main Level | Dining Nook | 9'6'' x 7'9'' | ||
| Main Level | Primary Bedroom | 12'9'' x 10'11'' | ||
| Main Level | Kitchen | 9'3'' x 6'0'' | ||
| Main Level | Foyer | 6'5'' x 5'6'' | ||
| Main Level | Dining Room | 13'4'' x 8'2'' | ||
| Main Level | Living Room | 16'11'' x 12'11'' |
https://www.realtor.ca/real-estate/28103050/4311-20-street-unit-1-vernon-harwood
Interested?
Contact us for more information
Amber Lee
Personal Real Estate Corporation
3405 27 St
Vernon, British Columbia V1T 4W8




























