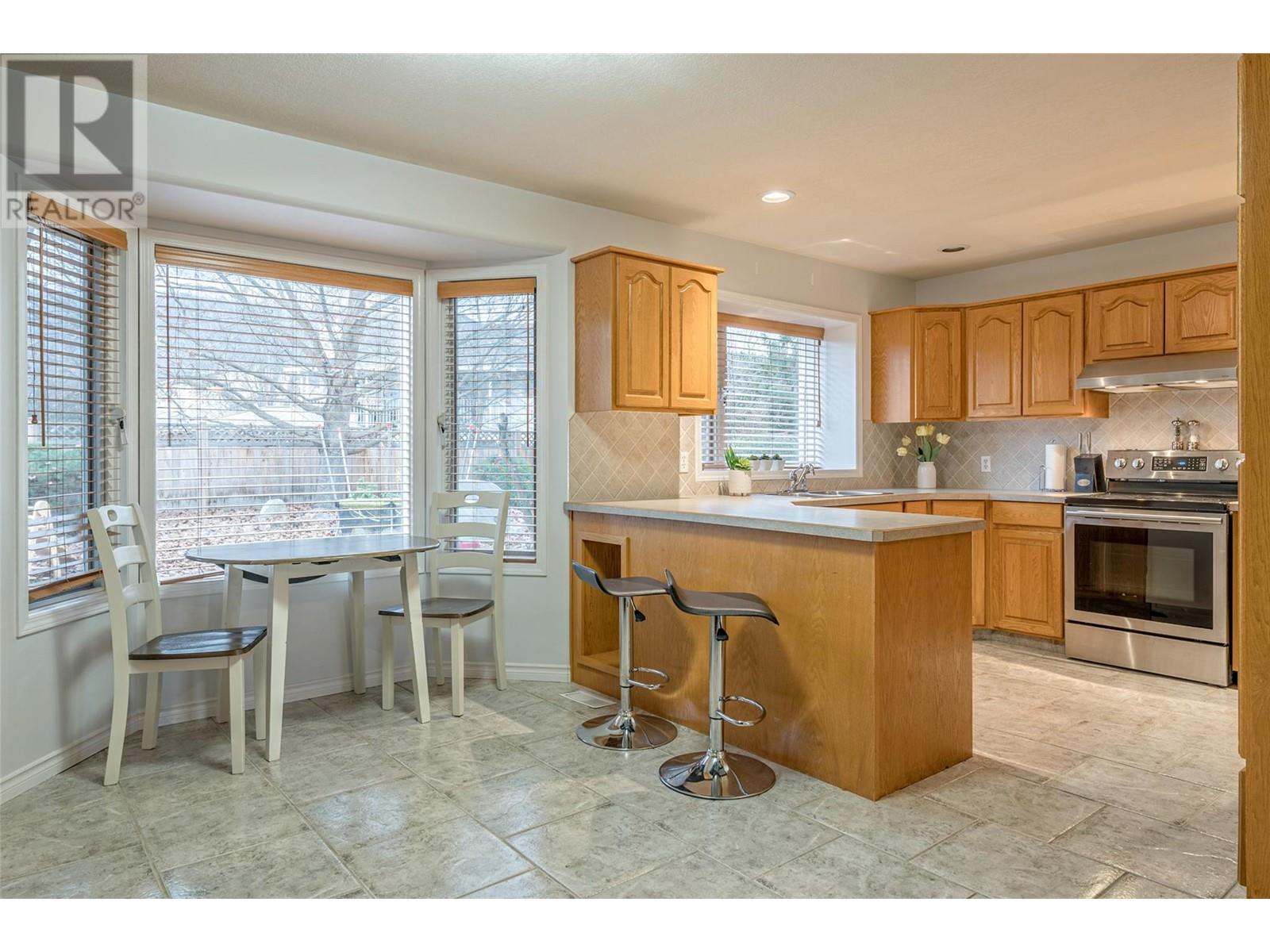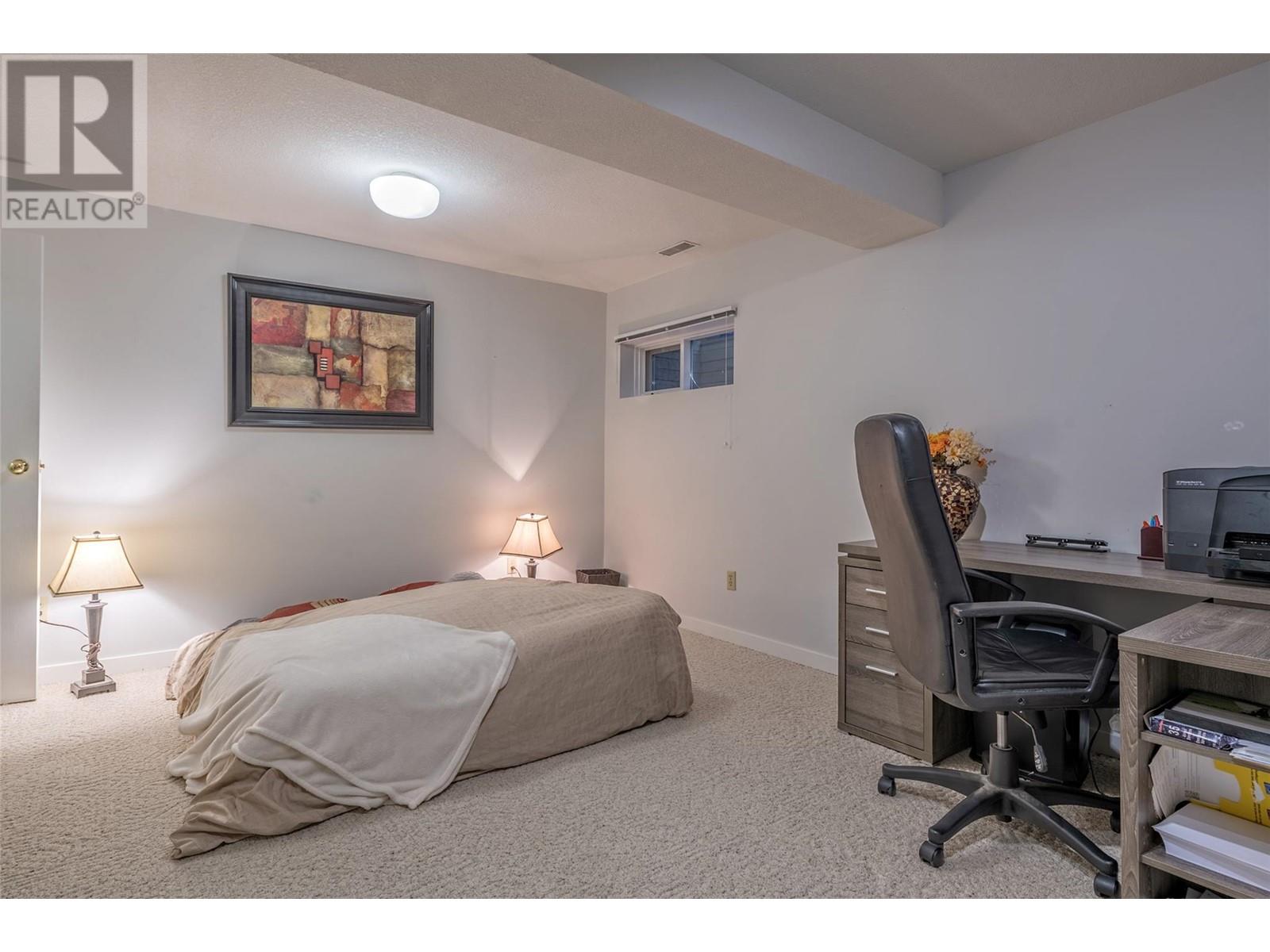4329 Crystal Drive Vernon, British Columbia V1T 8V4
$799,000
Wonderful RANCHER in sought after East Hill neighbourhood... Home features a bright open floor plan with the kitchen flowing into the living / dining area with easy access to the backyard. Main floor master with ensuite, walk in closet and view of the private back yard. Formal dining room as well as a second living area - great for a playroom, tv room, or quiet place to sit and read.... Main floor laundry, a second bedroom and full bath completes the package! Downstairs boasts a family room, full bath and a large room with a window that can be enlarged to create a third bedroom, making it the ideal layout for a family. Large, flat, fully fenced backyard.... perfect for kids and pets. Double garage with room to store your e-bikes, paddle boards, golf clubs and everything you need to live the Okanagan lifestyle. Great location close to shopping, parks, restaurants coffee shops and public transit. (id:58444)
Property Details
| MLS® Number | 10330187 |
| Property Type | Single Family |
| Neigbourhood | East Hill |
| ParkingSpaceTotal | 2 |
Building
| BathroomTotal | 3 |
| BedroomsTotal | 2 |
| Appliances | Refrigerator, Dishwasher, Dryer, Range - Electric, Washer |
| ConstructedDate | 1989 |
| ConstructionStyleAttachment | Detached |
| CoolingType | Central Air Conditioning |
| HeatingType | Forced Air, See Remarks |
| StoriesTotal | 2 |
| SizeInterior | 2699 Sqft |
| Type | House |
| UtilityWater | Municipal Water |
Parking
| Attached Garage | 2 |
Land
| Acreage | No |
| Sewer | Municipal Sewage System |
| SizeIrregular | 0.16 |
| SizeTotal | 0.16 Ac|under 1 Acre |
| SizeTotalText | 0.16 Ac|under 1 Acre |
| ZoningType | Unknown |
Rooms
| Level | Type | Length | Width | Dimensions |
|---|---|---|---|---|
| Basement | Utility Room | 9' x 5'9'' | ||
| Basement | Storage | 11'5'' x 19'2'' | ||
| Basement | Storage | 5'2'' x 16' | ||
| Basement | Den | 15'7'' x 14'1'' | ||
| Basement | 3pc Bathroom | 5'7'' x 9'3'' | ||
| Basement | Games Room | 14'2'' x 20'9'' | ||
| Main Level | Foyer | 13'5'' x 7'9'' | ||
| Main Level | Laundry Room | 6'3'' x 15' | ||
| Main Level | Family Room | 13' x 16'10'' | ||
| Main Level | 3pc Bathroom | 6'7'' x 7'5'' | ||
| Main Level | Bedroom | 10'1'' x 12' | ||
| Main Level | 4pc Ensuite Bath | 9'8'' x 10'1'' | ||
| Main Level | Primary Bedroom | 14'9'' x 13' | ||
| Main Level | Dining Room | 13'5'' x 11'3'' | ||
| Main Level | Living Room | 14'6'' x 15' | ||
| Main Level | Kitchen | 15' x 17'7'' |
https://www.realtor.ca/real-estate/27730307/4329-crystal-drive-vernon-east-hill
Interested?
Contact us for more information
Theresa Mcnaughton
3405 27 St
Vernon, British Columbia V1T 4W8



































