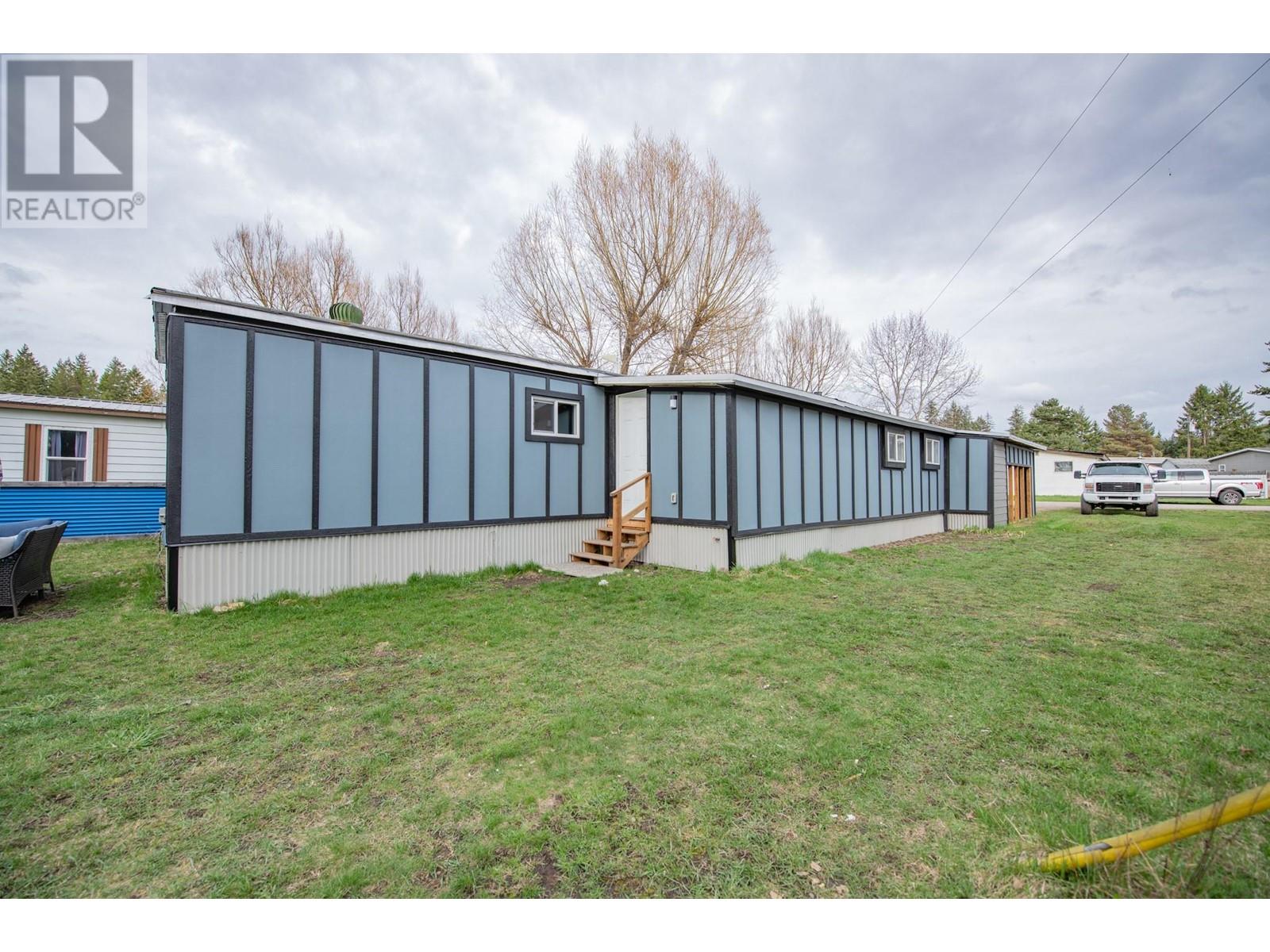446 Mabel Lake Road Unit# C5 Lumby, British Columbia V0E 2G5
$168,500Maintenance, Pad Rental
$477 Monthly
Maintenance, Pad Rental
$477 MonthlyWelcome to a place that feels like home the moment you arrive. Step into this beautifully updated & well cared for home, where comfort, charm & functionality come together seamlessly. Recently enhanced with new hardi siding, fresh trim, new skirting several new windows, this home has undergone a thoughtful exterior transformation that not only boosts curb appeal but also ensures long lasting durability. Fresh exterior & interior paint give the entire home a clean, bright & move in ready feel. Inside, you’ll discover a great layout featuring 2 bedrooms with a bright & practical bathroom.The inviting living room centers around a cozy wood stove, perfect for creating a warm ambiance during cooler months. At the front of the home, a covered porch invites you to enjoy your morning coffee or wind down in the evening. A carport offers convenient, covered parking. One of the standout features of this home is the backyard, which backs onto greenspace, offering a peaceful setting to relax. Additional highlights include a large bonus/mudroom perfect for hobbies, work from home needs or extra storage, & a rear storage room for tools, gear, or seasonal items. Modern updates like a newer furnace and a 2021 CSA label ensure improved energy efficiency & peace of mind. Ideally located just 5 mins from Lumby & 25 mins from Vernon, you'll enjoy the balance of quiet rural living with easy access to amenities. This home blends warmth, style, & practicality & is ready to welcome its next chapter. (id:58444)
Property Details
| MLS® Number | 10343098 |
| Property Type | Single Family |
| Neigbourhood | Lumby Valley |
| CommunityFeatures | Family Oriented |
| Features | Level Lot |
| ParkingSpaceTotal | 2 |
| ViewType | Mountain View, Valley View |
Building
| BathroomTotal | 1 |
| BedroomsTotal | 2 |
| Appliances | Refrigerator, Range - Electric, Washer & Dryer |
| ConstructedDate | 1973 |
| CoolingType | Window Air Conditioner |
| ExteriorFinish | Aluminum, Vinyl Siding |
| FireProtection | Smoke Detector Only |
| FireplacePresent | Yes |
| FireplaceType | Free Standing Metal |
| FlooringType | Vinyl |
| HeatingType | Forced Air, See Remarks |
| RoofMaterial | Metal |
| RoofStyle | Unknown |
| StoriesTotal | 1 |
| SizeInterior | 873 Sqft |
| Type | Manufactured Home |
| UtilityWater | Well |
Parking
| Carport |
Land
| AccessType | Easy Access |
| Acreage | No |
| LandscapeFeatures | Level |
| Sewer | Septic Tank |
| SizeTotalText | Under 1 Acre |
| ZoningType | Unknown |
Rooms
| Level | Type | Length | Width | Dimensions |
|---|---|---|---|---|
| Main Level | Laundry Room | 6'6'' x 4'8'' | ||
| Main Level | Storage | 14' x 7' | ||
| Main Level | Other | 15' x 7' | ||
| Main Level | Living Room | 11'6'' x 16'10'' | ||
| Main Level | Kitchen | 11'6'' x 12'10'' | ||
| Main Level | Full Bathroom | 6'6'' x 8'7'' | ||
| Main Level | Office | 8'7'' x 5'9'' | ||
| Main Level | Bedroom | 9'9'' x 8'7'' | ||
| Main Level | Primary Bedroom | 11'5'' x 10'3'' |
https://www.realtor.ca/real-estate/28158152/446-mabel-lake-road-unit-c5-lumby-lumby-valley
Interested?
Contact us for more information
Ashley Prenioslo
Personal Real Estate Corporation
5603 27th Street
Vernon, British Columbia V1T 8Z5








































