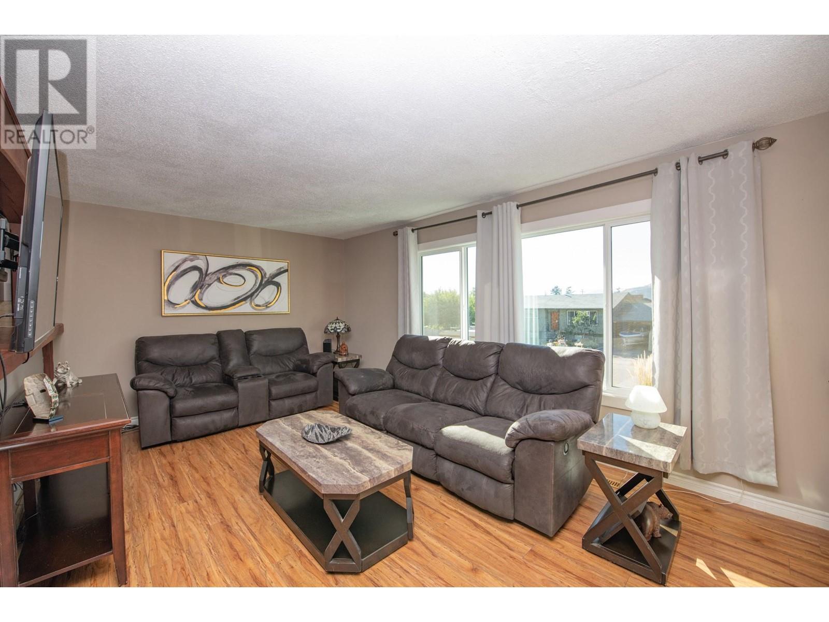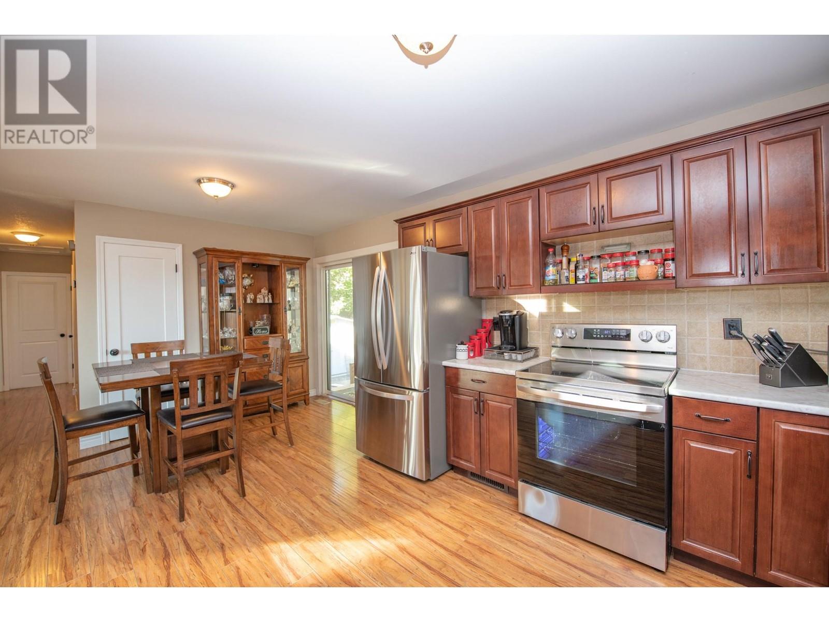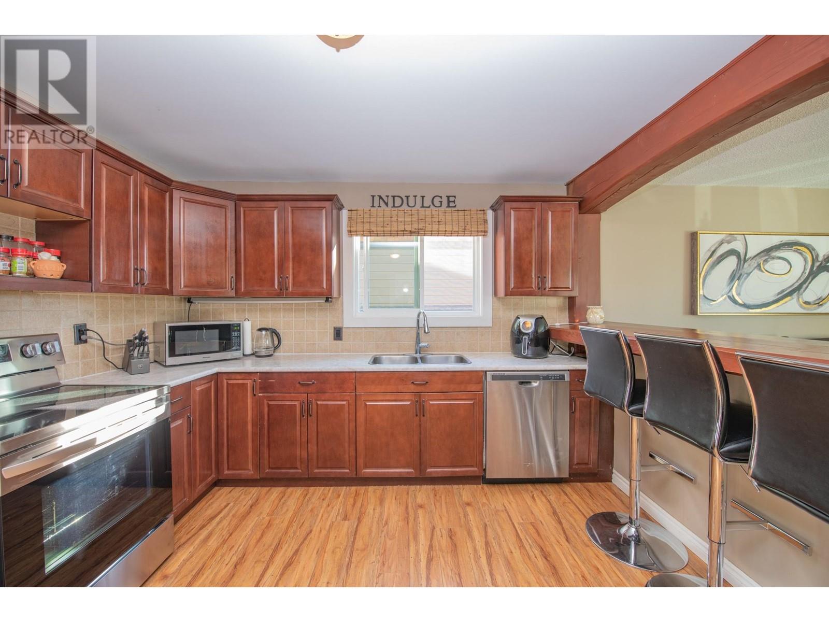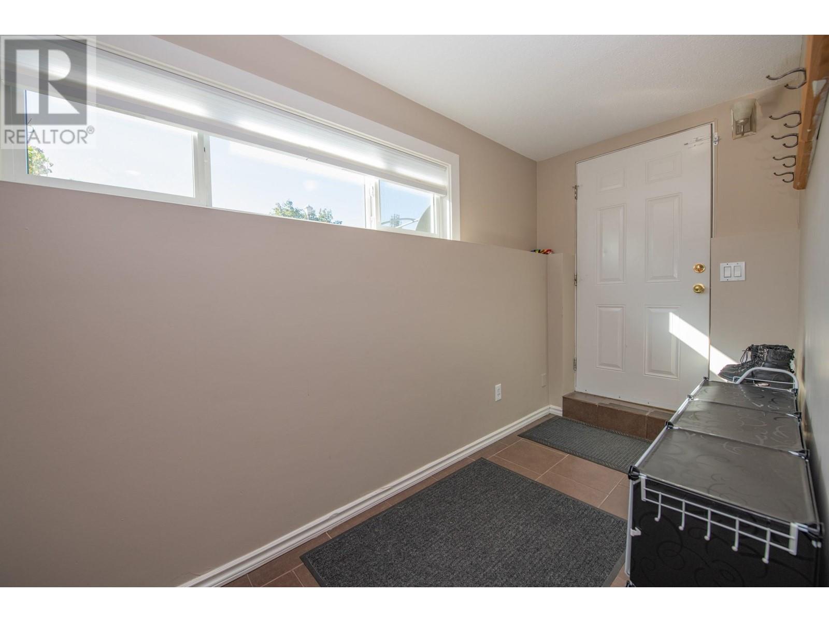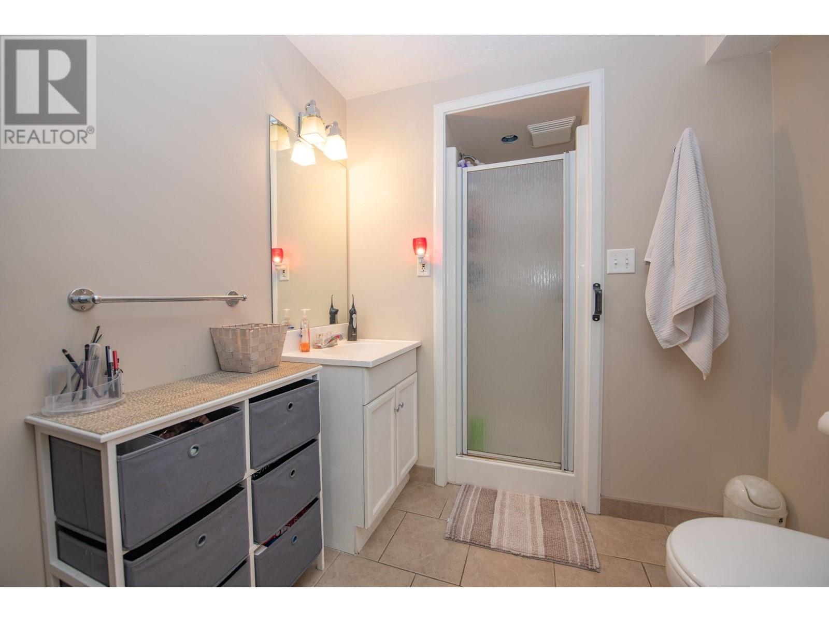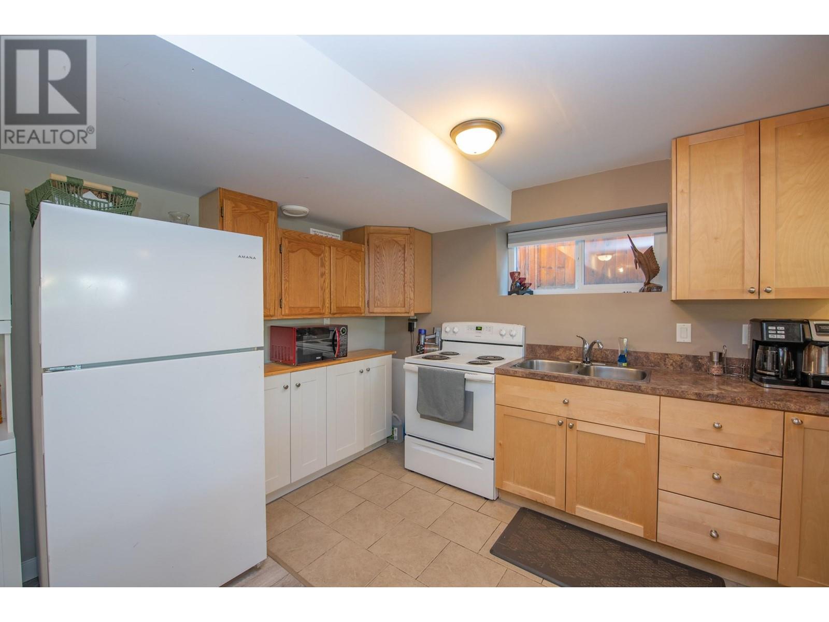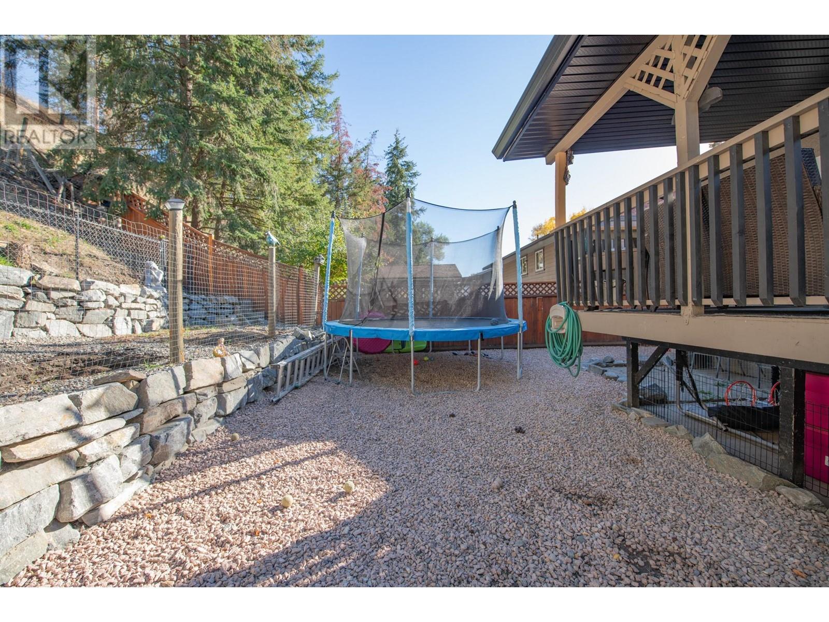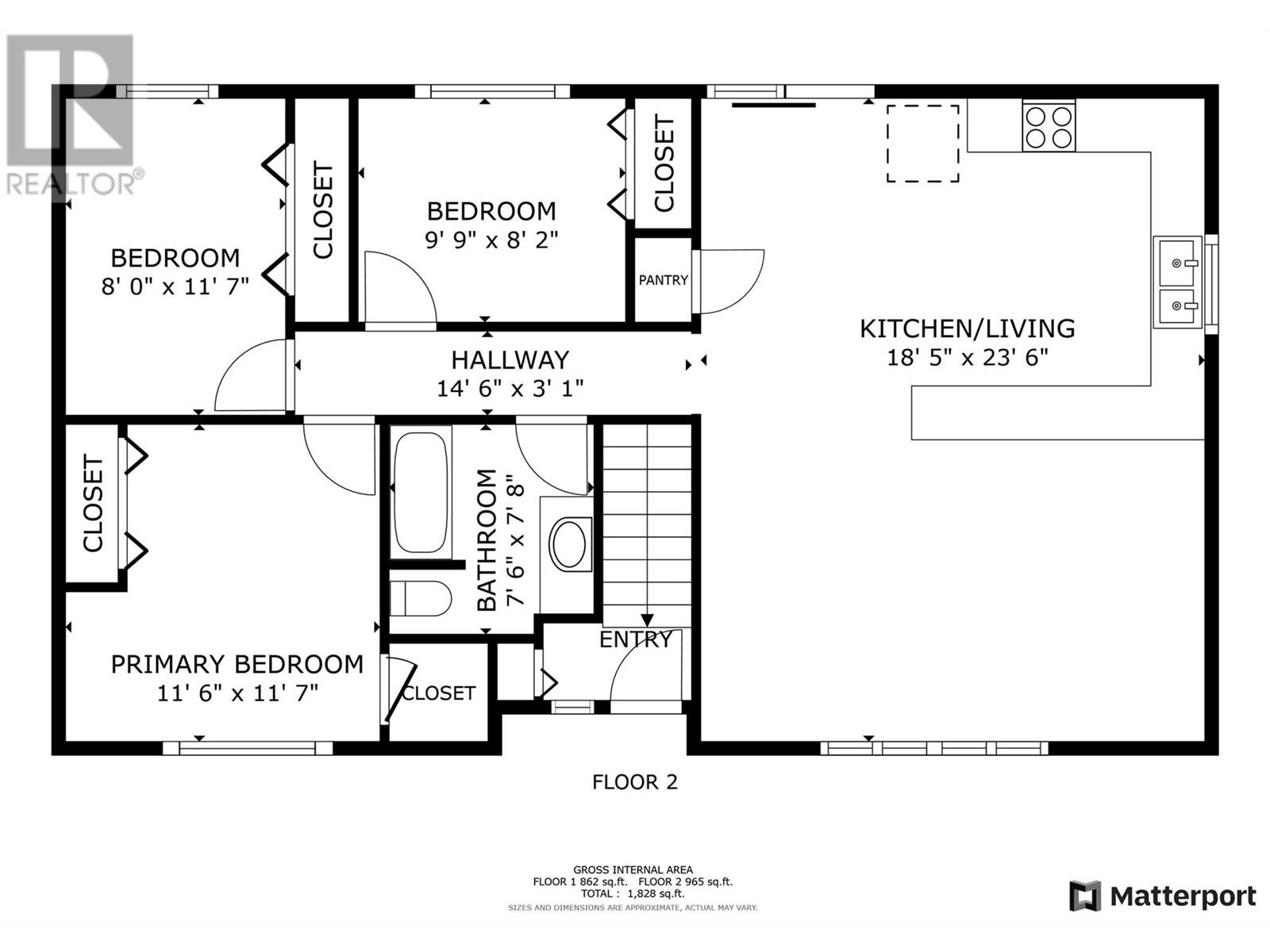4505 16 Street Vernon, British Columbia V1T 3Y2
$735,000
Welcome to this charming family home, perfectly nestled in a quiet cul-de-sac in a family-oriented neighborhood on East Hill. Located in the Harwood catchment for French immersion, daycare around the corner and just minutes from the popular BX Dog Park, this home offers a wonderful blend of convenience and community. Upstairs, you’ll find 3 bedrooms and 1 bathroom, ideal for a growing family, along with a spacious covered deck—perfect for relaxing or entertaining year-round. The lower level features a 1-bedroom suite, ideal as a mortgage helper or for extended family. The fenced yard provides plenty of space for kids and pets to play, and the added bonus of RV parking ensures room for all your outdoor adventures. A fantastic opportunity for families and investors alike! (id:58444)
Property Details
| MLS® Number | 10325822 |
| Property Type | Single Family |
| Neigbourhood | East Hill |
| AmenitiesNearBy | Recreation, Schools, Shopping, Ski Area |
| CommunityFeatures | Family Oriented |
| Features | Cul-de-sac |
| ParkingSpaceTotal | 4 |
| RoadType | Cul De Sac |
Building
| BathroomTotal | 2 |
| BedroomsTotal | 4 |
| Appliances | Refrigerator, Dishwasher, Dryer, Range - Electric, Washer |
| BasementType | Full |
| ConstructedDate | 1973 |
| ConstructionStyleAttachment | Detached |
| CoolingType | Central Air Conditioning |
| ExteriorFinish | Stucco |
| FireProtection | Smoke Detector Only |
| FireplacePresent | Yes |
| FireplaceType | Free Standing Metal |
| FlooringType | Laminate, Tile |
| HeatingType | Forced Air, See Remarks |
| RoofMaterial | Asphalt Shingle |
| RoofStyle | Unknown |
| StoriesTotal | 2 |
| SizeInterior | 1827 Sqft |
| Type | House |
| UtilityWater | Municipal Water |
Parking
| See Remarks |
Land
| Acreage | No |
| FenceType | Fence |
| LandAmenities | Recreation, Schools, Shopping, Ski Area |
| Sewer | Municipal Sewage System |
| SizeFrontage | 60 Ft |
| SizeIrregular | 0.21 |
| SizeTotal | 0.21 Ac|under 1 Acre |
| SizeTotalText | 0.21 Ac|under 1 Acre |
| ZoningType | Unknown |
Rooms
| Level | Type | Length | Width | Dimensions |
|---|---|---|---|---|
| Basement | Bedroom | 13'2'' x 7'8'' | ||
| Basement | 3pc Bathroom | 10'2'' x 6'8'' | ||
| Basement | Living Room | 17'4'' x 9'8'' | ||
| Basement | Kitchen | 17'4'' x 10'8'' | ||
| Main Level | Primary Bedroom | 11'6'' x 11'7'' | ||
| Main Level | Bedroom | 11'7'' x 8'0'' | ||
| Main Level | Bedroom | 9'9'' x 8'2'' | ||
| Main Level | 4pc Bathroom | 7'6'' x 7'8'' | ||
| Main Level | Kitchen | 23'6'' x 18'5'' |
https://www.realtor.ca/real-estate/27532569/4505-16-street-vernon-east-hill
Interested?
Contact us for more information
Jen Mackay
5603 27th Street
Vernon, British Columbia V1T 8Z5







