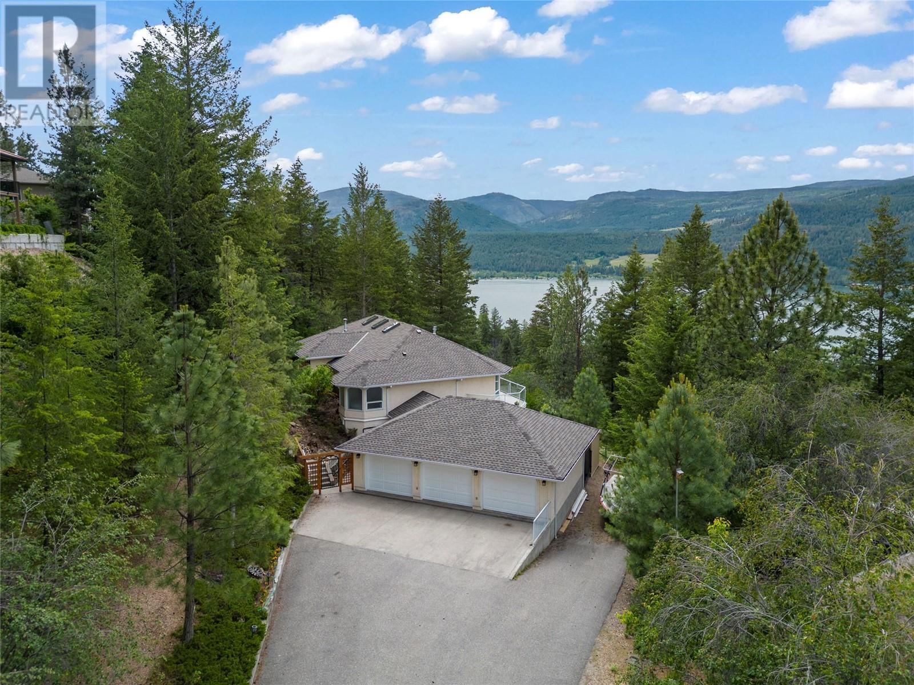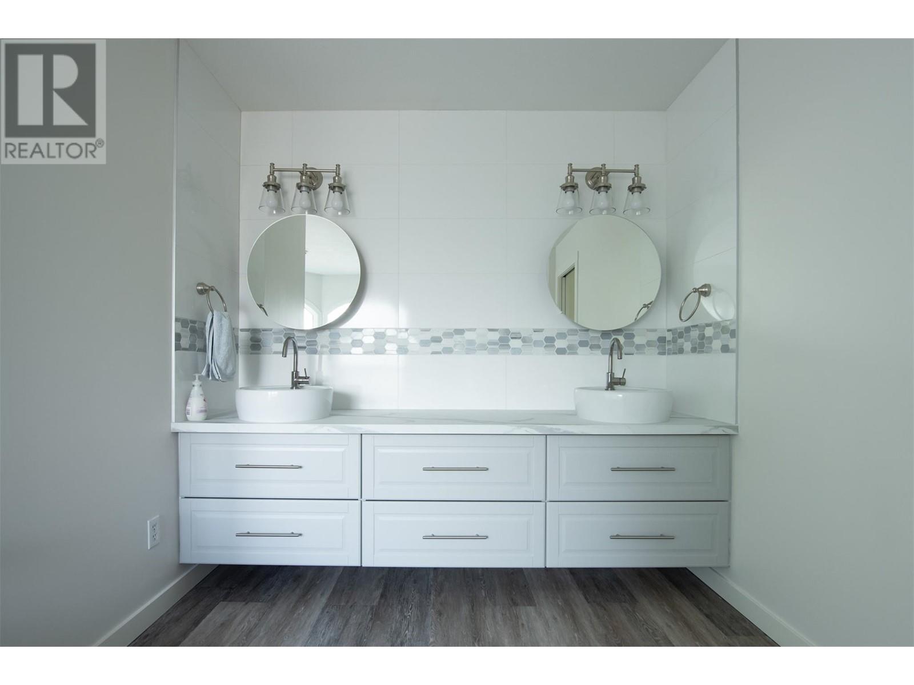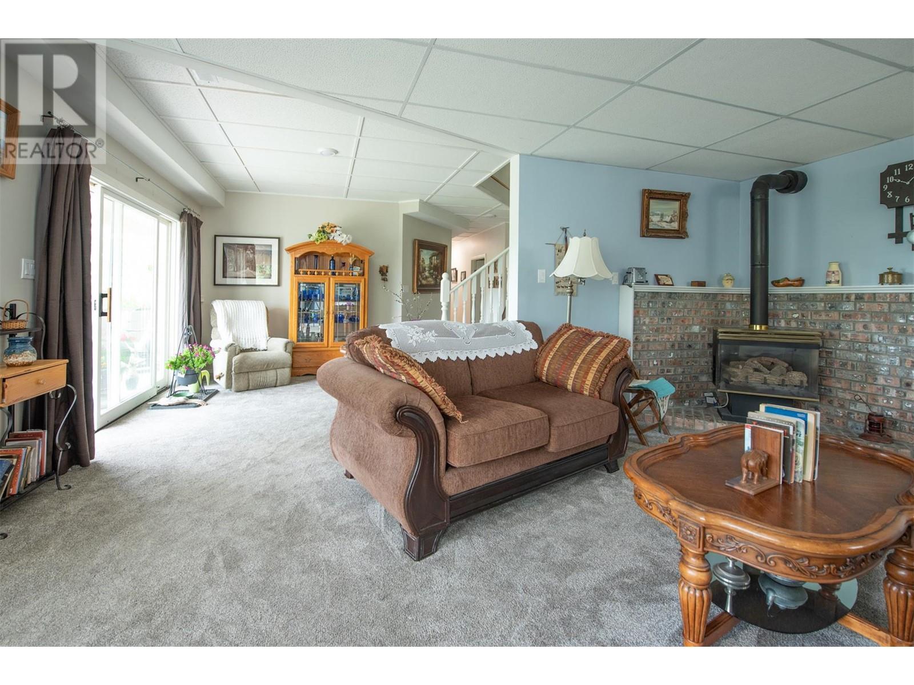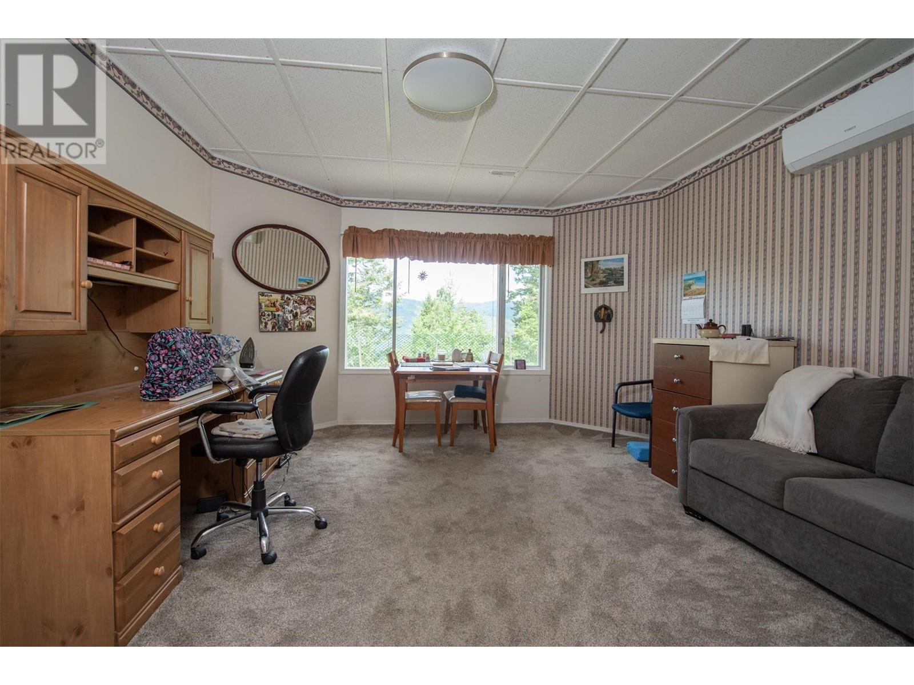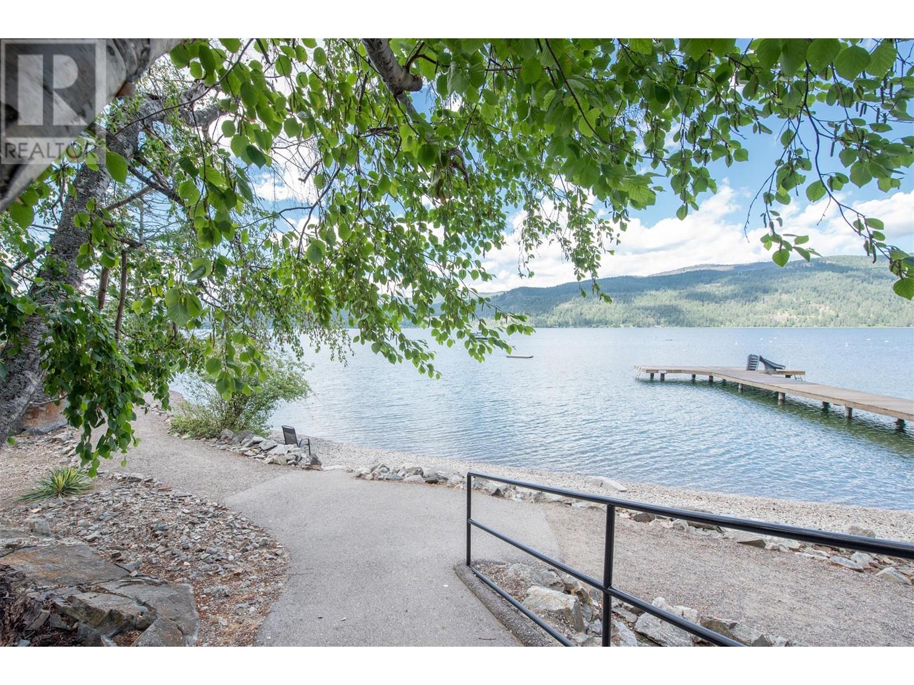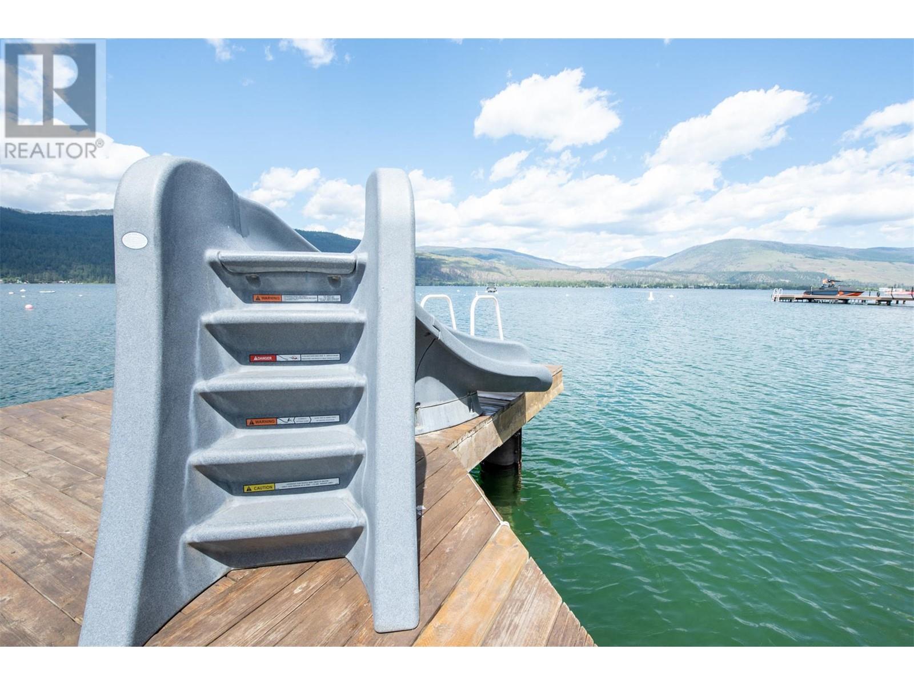46 Farchant Way Vernon, British Columbia V1H 1E3
$1,239,000
Custom home with daylight new two bedroom suite! Discover your dream retreat in this custom home on a private .63-acre lake view lot. Combining serene surroundings with luxurious living, this updated property offers lake views and natural light through vaulted ceilings and skylights. The custom kitchen features a walk-in pantry and breakfast nook with lake views. The great room includes a Jotul cast iron gas fireplace, new hearth, dining area, and cozy living room. The master suite offers deck access, walk-in closet, and luxurious ensuite with Neptune standalone tub and double sinks. A versatile second bedroom can serve as den or guest room. 2-bedroom daylight suite with modern amenities and lake views. Features sound-deadening insulation, new heat pump, 2023 roof, skylights, LED lights, low-e tinted windows, updated appliances, flooring, deck, stairs, insulated garage doors, and fire-smart clearing. Heated/cooled triple garage with 3rd bay workshop, RV & boat parking, and large paved area. Enjoy the fenced yard, room for additional shop, plus private beach and boat launch access! (id:58444)
Property Details
| MLS® Number | 10334140 |
| Property Type | Single Family |
| Neigbourhood | Adventure Bay |
| AmenitiesNearBy | Park |
| Features | Cul-de-sac, Private Setting, Treed, Irregular Lot Size, Central Island, Jacuzzi Bath-tub |
| ParkingSpaceTotal | 8 |
| RoadType | Cul De Sac |
| ViewType | Lake View, Mountain View, Valley View, View Of Water, View (panoramic) |
Building
| BathroomTotal | 3 |
| BedroomsTotal | 4 |
| Appliances | Refrigerator, Dishwasher, Dryer, Range - Gas, Microwave, Washer, Oven - Built-in |
| BasementType | Full |
| ConstructedDate | 1993 |
| ConstructionStyleAttachment | Detached |
| CoolingType | Central Air Conditioning, Heat Pump |
| ExteriorFinish | Brick, Stucco |
| FireProtection | Security System, Smoke Detector Only |
| FireplaceFuel | Gas |
| FireplacePresent | Yes |
| FireplaceType | Unknown |
| FlooringType | Carpeted, Tile, Vinyl |
| HeatingType | Forced Air, Heat Pump, Other, See Remarks |
| RoofMaterial | Asphalt Shingle |
| RoofStyle | Unknown |
| StoriesTotal | 1 |
| SizeInterior | 3398 Sqft |
| Type | House |
| UtilityWater | Private Utility |
Parking
| See Remarks | |
| Attached Garage | 3 |
Land
| Acreage | No |
| FenceType | Chain Link, Fence |
| LandAmenities | Park |
| Sewer | Municipal Sewage System |
| SizeFrontage | 213 Ft |
| SizeIrregular | 0.63 |
| SizeTotal | 0.63 Ac|under 1 Acre |
| SizeTotalText | 0.63 Ac|under 1 Acre |
| SurfaceWater | Lake |
| ZoningType | Unknown |
Rooms
| Level | Type | Length | Width | Dimensions |
|---|---|---|---|---|
| Basement | Utility Room | 12'9'' x 7'9'' | ||
| Basement | Storage | 13'10'' x 7'8'' | ||
| Basement | Bedroom | 16'7'' x 12'8'' | ||
| Basement | Bedroom | 14'2'' x 15'0'' | ||
| Main Level | Laundry Room | 8'9'' x 5'11'' | ||
| Main Level | Foyer | 6'0'' x 10'3'' | ||
| Main Level | 4pc Bathroom | 7'5'' x 8'0'' | ||
| Main Level | Bedroom | 10'0'' x 10'11'' | ||
| Main Level | 5pc Ensuite Bath | 13'11'' x 12'6'' | ||
| Main Level | Primary Bedroom | 14'11'' x 15'9'' | ||
| Main Level | Family Room | 14'0'' x 15'5'' | ||
| Main Level | Kitchen | 14'1'' x 13'0'' | ||
| Main Level | Dining Room | 10'11'' x 12'7'' | ||
| Main Level | Great Room | 22'5'' x 16'9'' | ||
| Additional Accommodation | Full Bathroom | 9'9'' x 5'11'' | ||
| Additional Accommodation | Dining Room | 14'3'' x 8'4'' | ||
| Additional Accommodation | Kitchen | 9'6'' x 15'5'' | ||
| Additional Accommodation | Living Room | 27'6'' x 25'7'' |
Utilities
| Cable | Available |
| Natural Gas | Available |
| Telephone | Available |
| Sewer | Available |
| Water | Available |
https://www.realtor.ca/real-estate/27871375/46-farchant-way-vernon-adventure-bay
Interested?
Contact us for more information
Jake Russell
Personal Real Estate Corporation
4007 - 32nd Street
Vernon, British Columbia V1T 5P2

