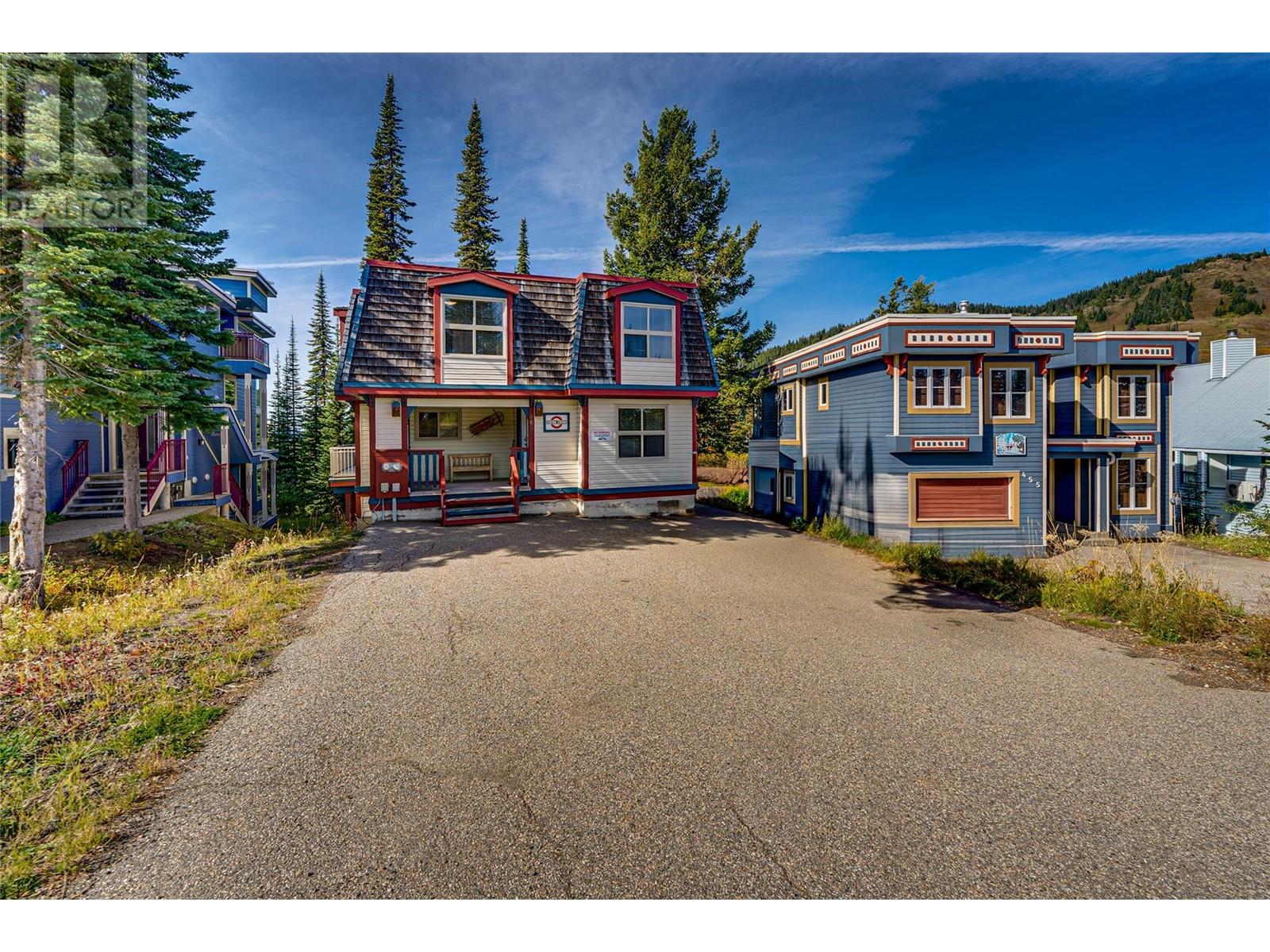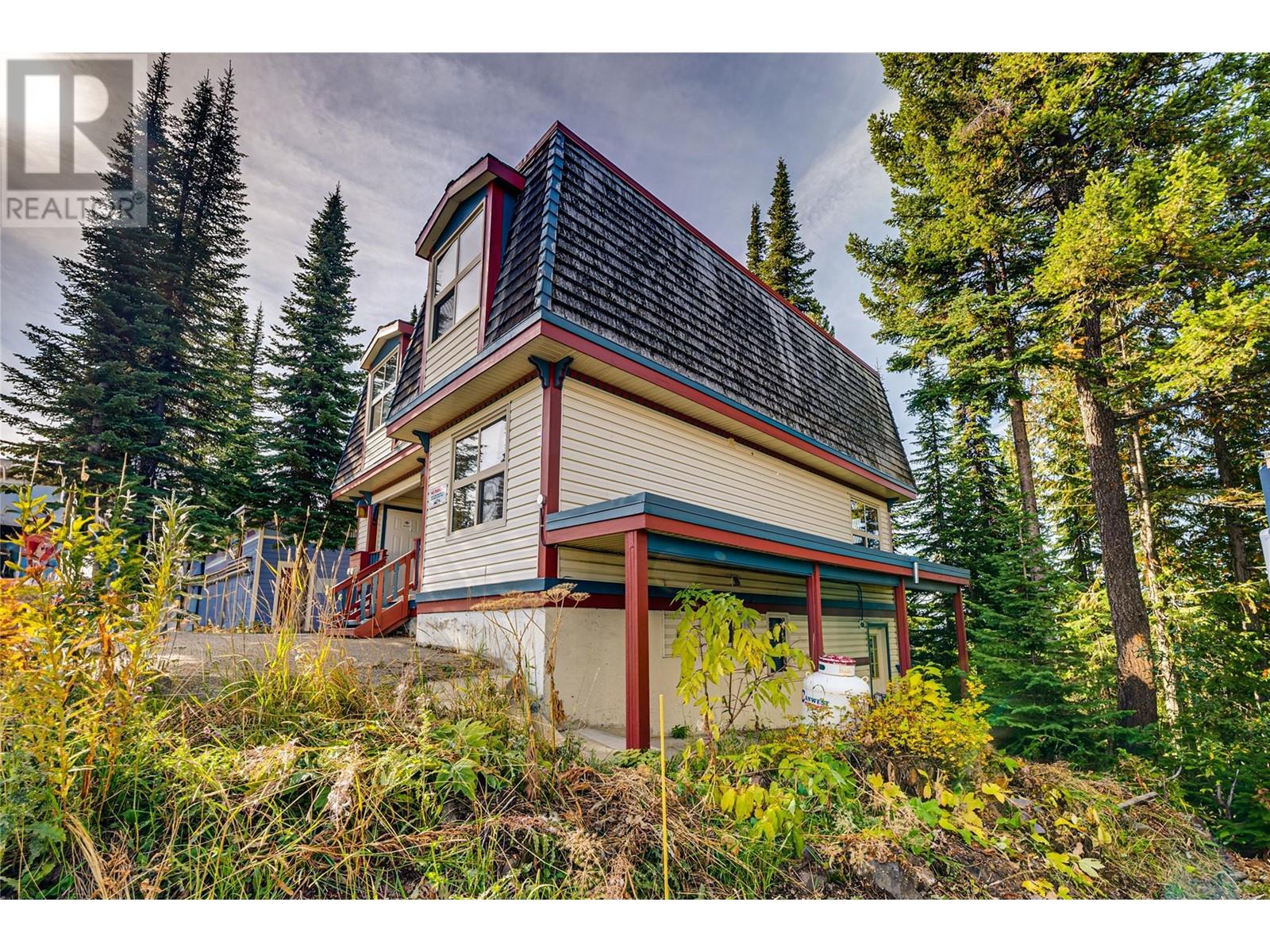465 Silver Queen Road Unit# A Vernon, British Columbia V1B 3Y9
$839,000
Enjoy the magic of Silver Star Mountain Resort and make this fabulous 4 bedroom / 3 bathroom mountain retreat yours for this winter. Located in the highly desirable Knoll area of Silver Star, this home is an easy walk to and from the main village area. It's also close to tubing and skating, and allows for easy ski-in from the Silver Queen and ski-out to Silver Star village with access to the gondola or Comet 6-Pack Express. Featuring a large open concept kitchen, living, dining room area, this home is great for family gatherings or multi-family vacations. With 4 large bedrooms all on the upper floor no one will feel like the odd one out. A large flat driveway allows for 4 vehicles and easy arrival / access to the home. This home has rented very well for the owners over the years and they would prefer existing bookings be honoured for this winter. There is a seperate stratified suite in the basement of this home that is not part of this sale. (id:58444)
Property Details
| MLS® Number | 10325291 |
| Property Type | Single Family |
| Neigbourhood | Silver Star |
| CommunityFeatures | Pets Allowed, Rentals Allowed |
| ParkingSpaceTotal | 4 |
Building
| BathroomTotal | 3 |
| BedroomsTotal | 4 |
| ConstructedDate | 1992 |
| ConstructionStyleAttachment | Detached |
| ExteriorFinish | Vinyl Siding |
| FireplaceFuel | Propane |
| FireplacePresent | Yes |
| FireplaceType | Unknown |
| FlooringType | Carpeted, Mixed Flooring, Vinyl |
| HalfBathTotal | 1 |
| HeatingType | Baseboard Heaters |
| RoofMaterial | Asphalt Shingle |
| RoofStyle | Unknown |
| StoriesTotal | 2 |
| SizeInterior | 1694 Sqft |
| Type | House |
| UtilityWater | Municipal Water |
Parking
| Surfaced |
Land
| Acreage | No |
| Sewer | Municipal Sewage System |
| SizeIrregular | 0.16 |
| SizeTotal | 0.16 Ac|under 1 Acre |
| SizeTotalText | 0.16 Ac|under 1 Acre |
| ZoningType | Unknown |
Rooms
| Level | Type | Length | Width | Dimensions |
|---|---|---|---|---|
| Second Level | Full Bathroom | 6'8'' x 7'10'' | ||
| Second Level | Full Bathroom | 7'0'' x 8'3'' | ||
| Second Level | Bedroom | 11'1'' x 12'1'' | ||
| Second Level | Bedroom | 12'11'' x 9'10'' | ||
| Second Level | Bedroom | 13'5'' x 9'10'' | ||
| Second Level | Primary Bedroom | 13'4'' x 14'0'' | ||
| Main Level | Other | 22'3'' x 15'7'' | ||
| Main Level | Other | 8'1'' x 10'0'' | ||
| Main Level | Partial Bathroom | 5'2'' x 4'5'' | ||
| Main Level | Laundry Room | 11'7'' x 9'11'' | ||
| Main Level | Foyer | 10'5'' x 3'10'' | ||
| Main Level | Dining Room | 10'11'' x 12'1'' | ||
| Main Level | Living Room | 12'8'' x 16'9'' | ||
| Main Level | Kitchen | 10'1'' x 18'8'' |
https://www.realtor.ca/real-estate/27599329/465-silver-queen-road-unit-a-vernon-silver-star
Interested?
Contact us for more information
Robin Baycroft
5603 27th Street
Vernon, British Columbia V1T 8Z5


















































