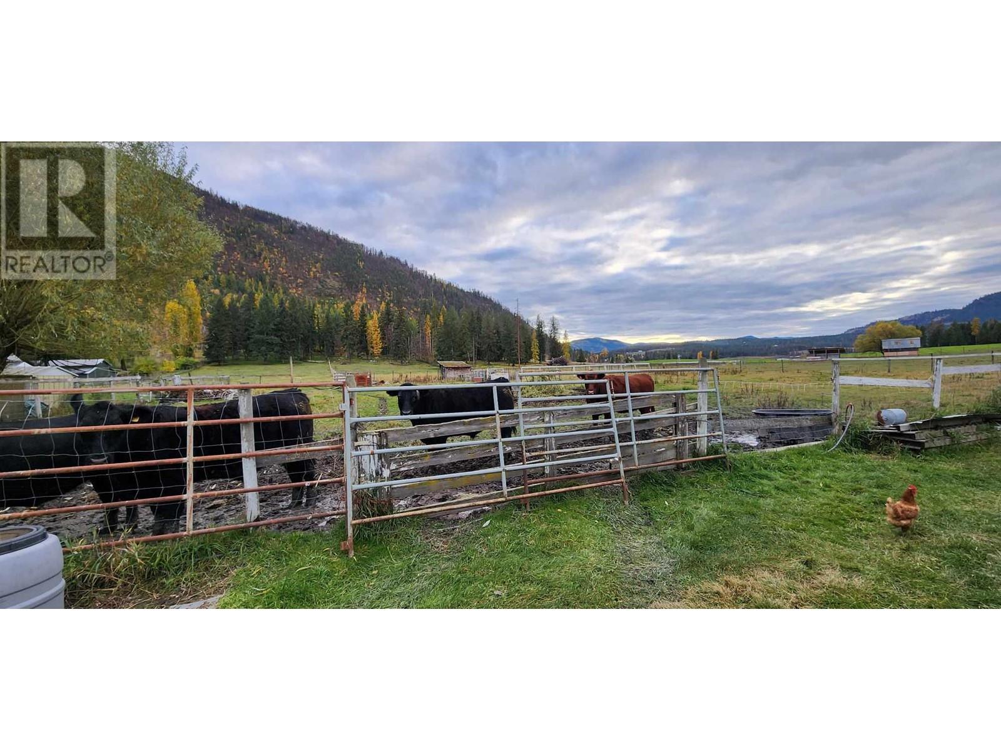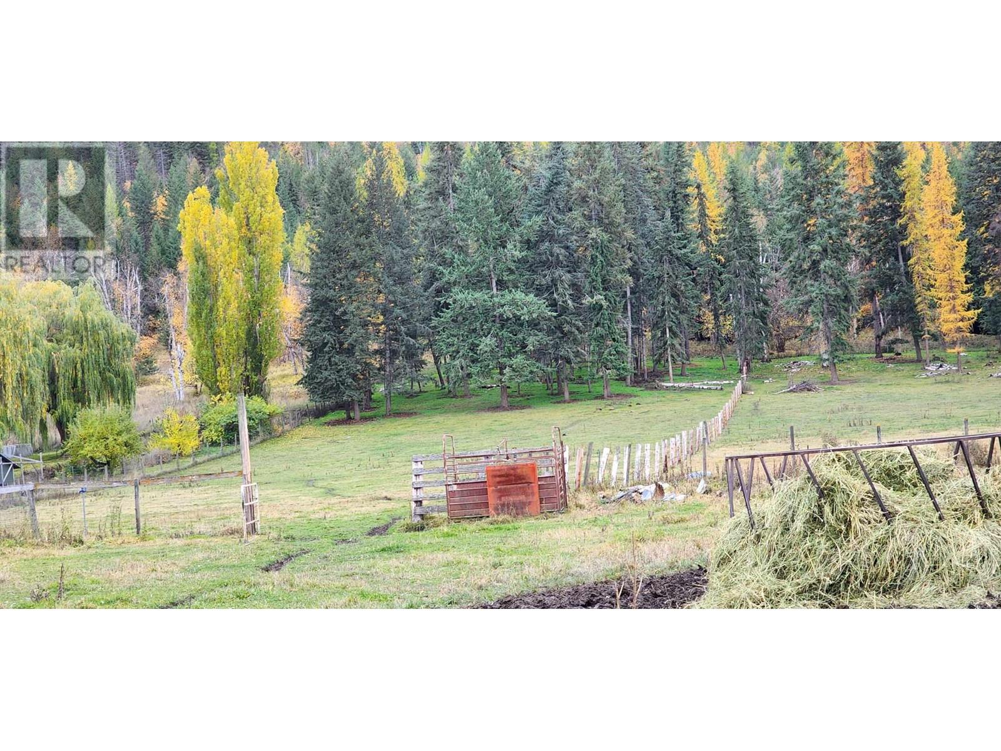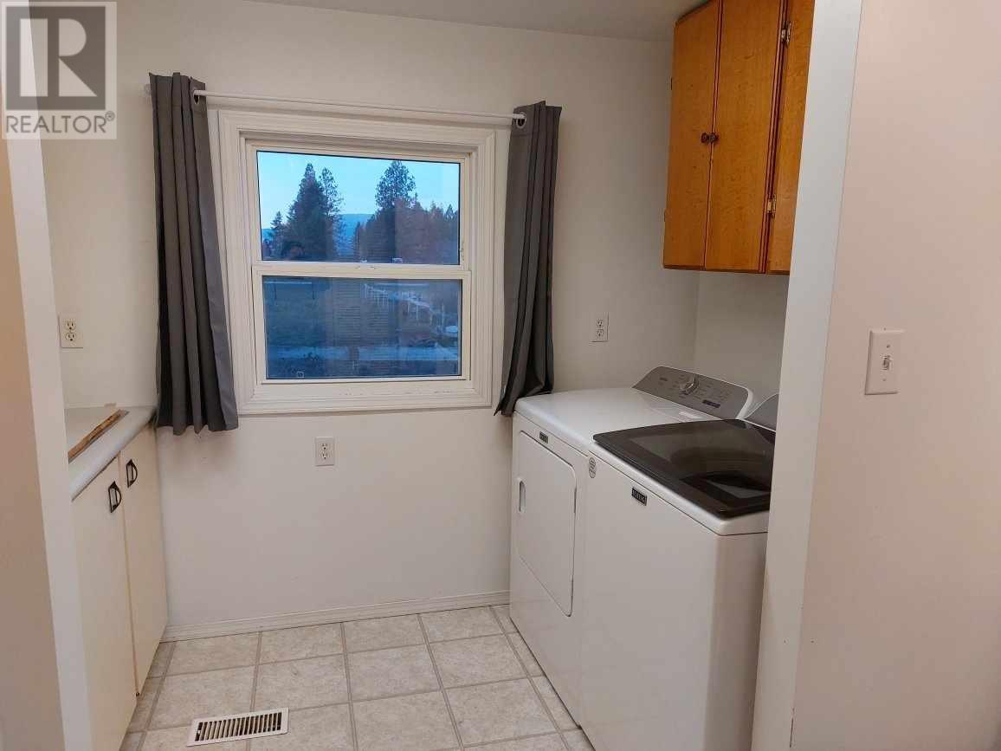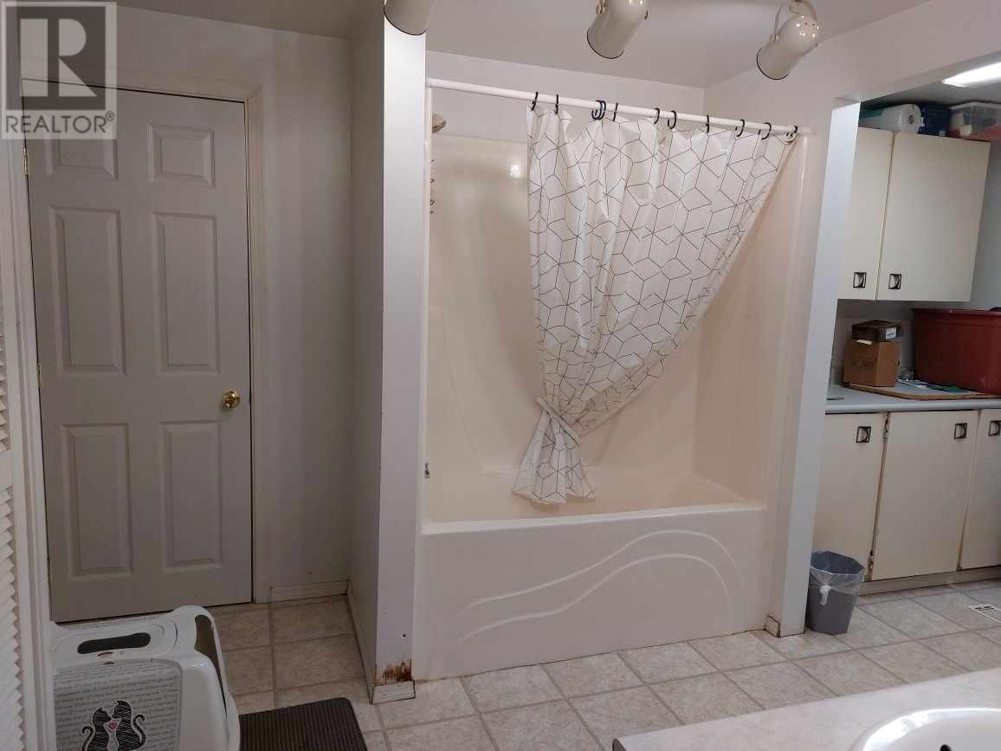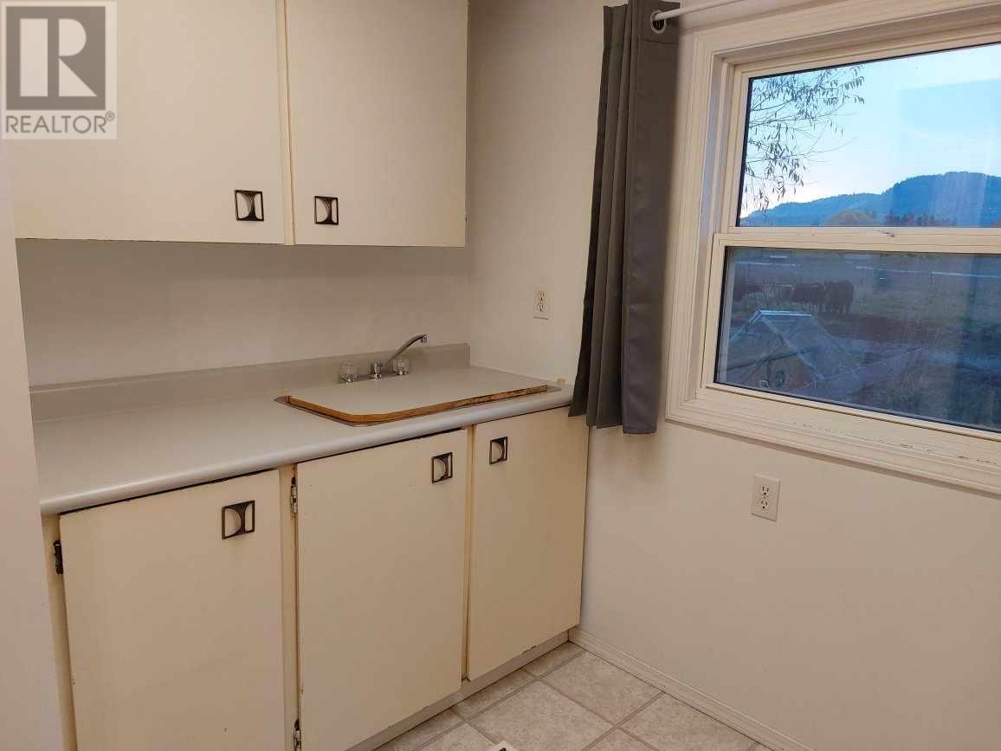467 Rawlings Lake Road Lumby, British Columbia V0E 2G5
3 Bedroom
2 Bathroom
1566 sqft
Ranch
Forced Air, See Remarks
Acreage
Level
$899,000
4.99 acres of level fenced and cross fenced farm land. 3 bedroom, 2 full bath rancher with 10' x 36' wired and insulated porch. 30' x 40' workshop, chicken barn/coop. Home is presently being updated with new vinyl plank flooring, freshly painted ceilings & walls. Located approximately 10 minutes from Lumby is lovely open valley! A great place to raise your family! (id:58444)
Property Details
| MLS® Number | 10326733 |
| Property Type | Single Family |
| Neigbourhood | Lumby Valley |
| CommunityFeatures | Rural Setting |
| Features | Level Lot |
| StorageType | Feed Storage |
Building
| BathroomTotal | 2 |
| BedroomsTotal | 3 |
| ArchitecturalStyle | Ranch |
| BasementType | Crawl Space |
| ConstructedDate | 1971 |
| ConstructionStyleAttachment | Detached |
| FlooringType | Vinyl |
| HeatingType | Forced Air, See Remarks |
| StoriesTotal | 1 |
| SizeInterior | 1566 Sqft |
| Type | House |
| UtilityWater | Dug Well |
Land
| AccessType | Easy Access |
| Acreage | Yes |
| FenceType | Fence, Cross Fenced |
| LandscapeFeatures | Level |
| Sewer | Septic Tank |
| SizeIrregular | 4.99 |
| SizeTotal | 4.99 Ac|1 - 5 Acres |
| SizeTotalText | 4.99 Ac|1 - 5 Acres |
| ZoningType | Unknown |
Rooms
| Level | Type | Length | Width | Dimensions |
|---|---|---|---|---|
| Main Level | Mud Room | 10' x 35' | ||
| Main Level | Bedroom | 11'6'' x 11'8'' | ||
| Main Level | Bedroom | 11'6'' x 11' | ||
| Main Level | Full Bathroom | 13'3'' x 9' | ||
| Main Level | Full Ensuite Bathroom | 5'9'' x 7' | ||
| Main Level | Primary Bedroom | 11'6'' x 11'8'' | ||
| Main Level | Dining Nook | 13'9'' x 9'1'' | ||
| Main Level | Pantry | 7'3'' x 8'7'' | ||
| Main Level | Dining Room | 13'2'' x 13'6'' | ||
| Main Level | Living Room | 16'7'' x 13'4'' | ||
| Main Level | Kitchen | 13' x 9'1'' |
Utilities
| Cable | Available |
| Telephone | Available |
https://www.realtor.ca/real-estate/27574225/467-rawlings-lake-road-lumby-lumby-valley
Interested?
Contact us for more information
Sally Andres
Century 21 Excellence Realty
2143 Shuswap Ave, Box 69
Lumby, British Columbia V0E 2G0
2143 Shuswap Ave, Box 69
Lumby, British Columbia V0E 2G0















