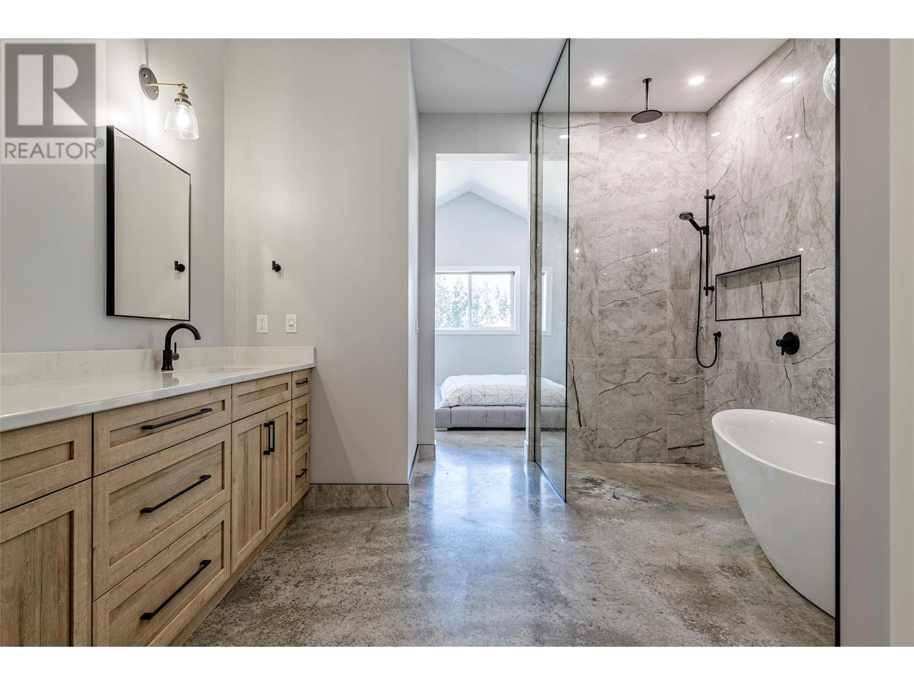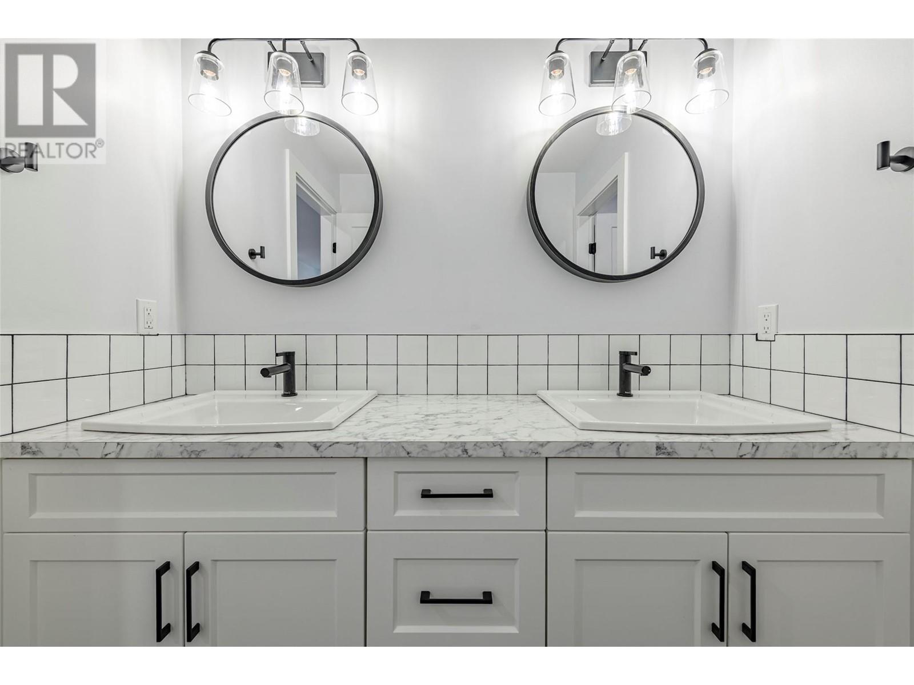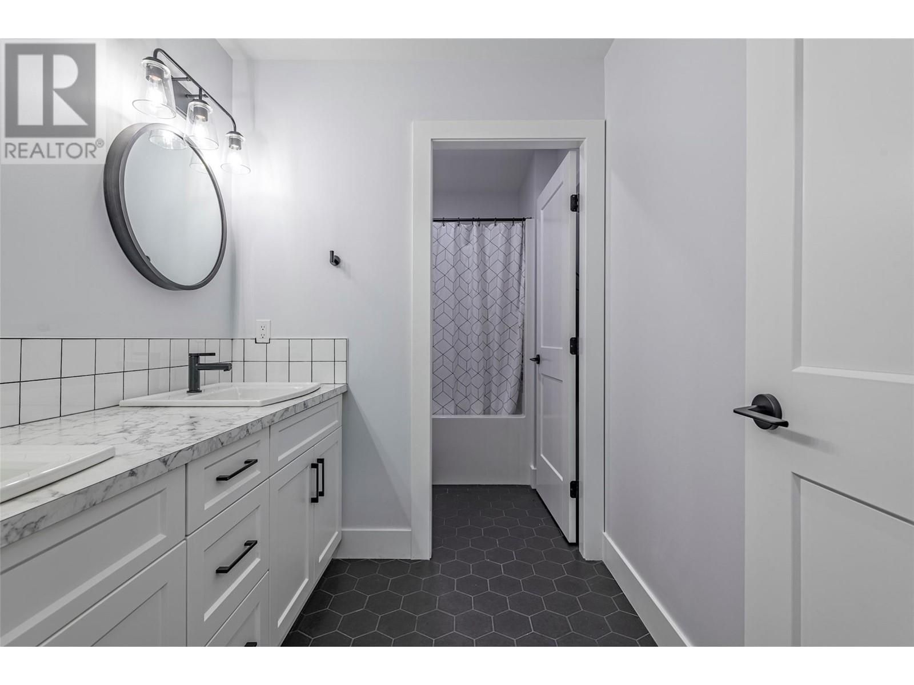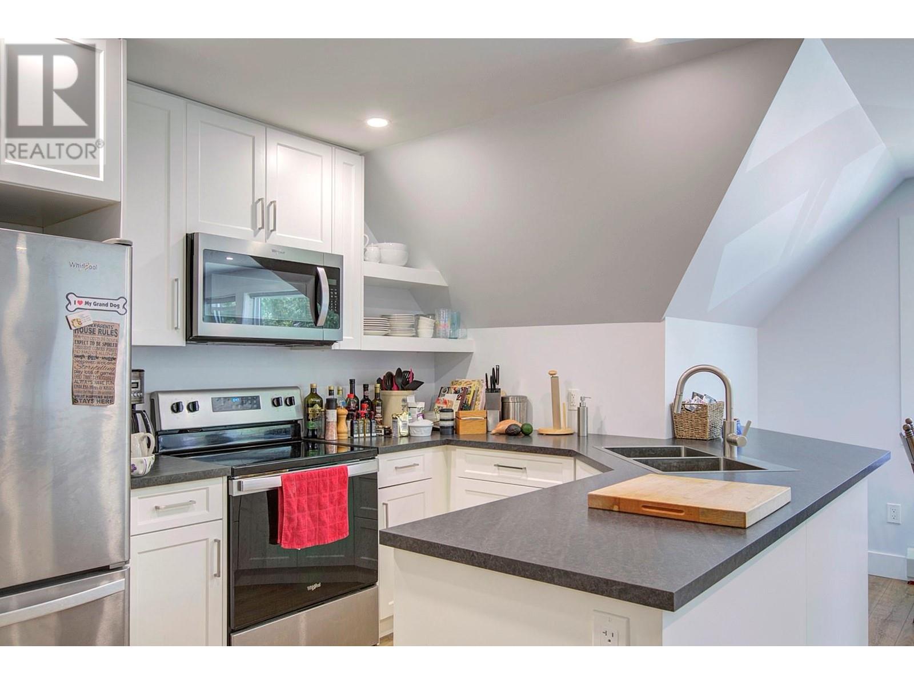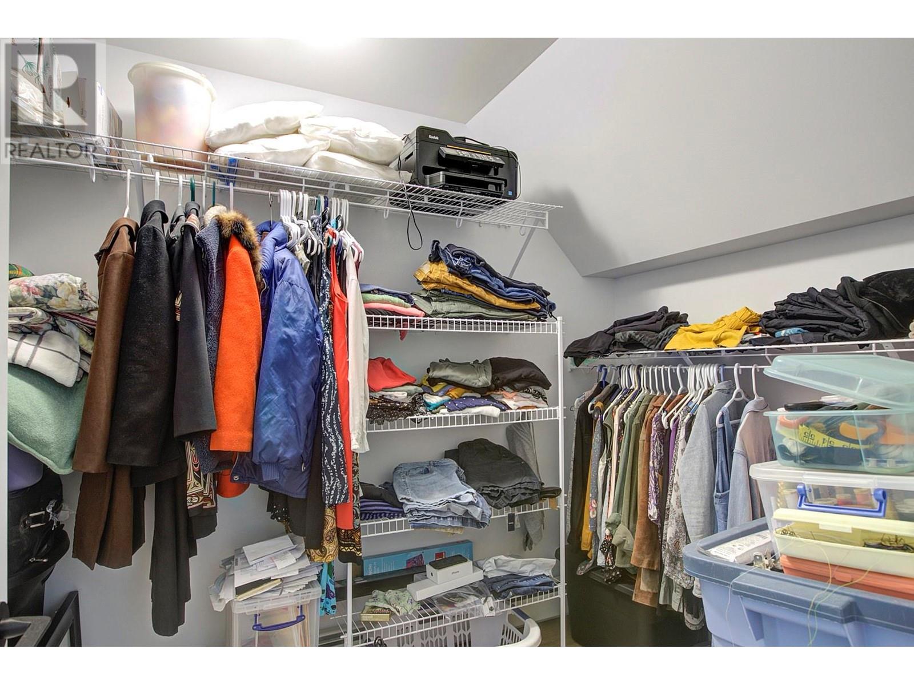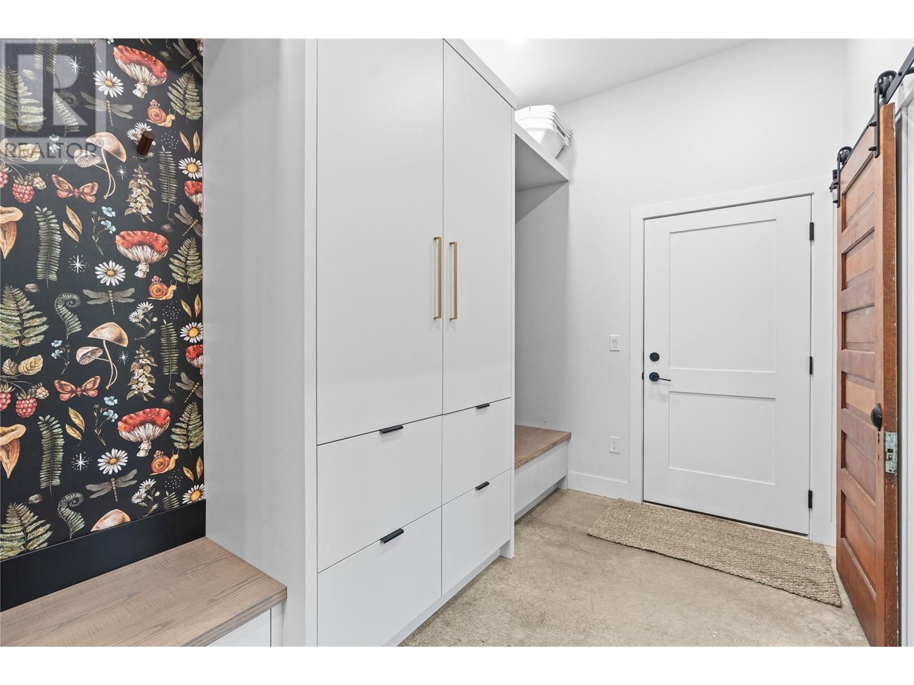4848 Salmon River Road Armstrong, British Columbia V0E 1B4
$2,174,900
Modern Farmhouse living with a stunning, separate legal suite! Situated on 12 flat acres, was newly built in 2020 and offers everything a family could desire. The main residence boasts a massive kitchen island, an expansive laundry room, 4 bedrooms, and 3.5 bathrooms. Complementing the main home is a completely separate 1-bedroom, 1-bath suite with its own carport. Walking up the custom staircase to find 3 oversized bedrooms on the upper level, thoughtfully designed for optimal layout and comfort. The primary bedroom on the main floor is a luxurious retreat, featuring a spacious en-suite with a stand-alone soaker tub and a walk-in closet fit for royalty. Additionally, the primary has direct access to the patio, perfect for serene morning coffees or evening relaxation. Enjoy the massive great room, warmed by a wood fireplace and radiant in-floor heating, while gazing out at the picturesque backyard. Adjacent to the home are two substantial shops, providing ample space for all your toys and tools. This property offers the perfect blend of modern amenities and rustic charm with room for horses, farm animals, a dirt bike track, an inground pool or whatever the family desires ;) 2 wells producing 6.5GPM plus 1500G cistern. (id:58444)
Property Details
| MLS® Number | 10317567 |
| Property Type | Single Family |
| Neigbourhood | Armstrong/ Spall. |
| CommunityFeatures | Family Oriented, Rural Setting |
| Features | Level Lot, Private Setting, Central Island |
| ParkingSpaceTotal | 6 |
| PoolType | Above Ground Pool |
| ViewType | Mountain View |
Building
| BathroomTotal | 5 |
| BedroomsTotal | 5 |
| Appliances | Refrigerator, Dishwasher, Dryer, Range - Gas, Microwave, Washer |
| ConstructedDate | 2019 |
| ConstructionStyleAttachment | Detached |
| CoolingType | Central Air Conditioning |
| ExteriorFinish | Other |
| FireProtection | Smoke Detector Only |
| FireplacePresent | Yes |
| FireplaceType | Free Standing Metal,unknown |
| FlooringType | Carpeted, Other |
| HalfBathTotal | 2 |
| HeatingType | In Floor Heating, Other, See Remarks |
| RoofMaterial | Asphalt Shingle |
| RoofStyle | Unknown |
| StoriesTotal | 2 |
| SizeInterior | 4207 Sqft |
| Type | House |
| UtilityWater | Well |
Parking
| Attached Garage | 6 |
| Detached Garage | 6 |
| Oversize | |
| RV | 4 |
Land
| AccessType | Easy Access |
| Acreage | Yes |
| FenceType | Fence |
| LandscapeFeatures | Landscaped, Level, Wooded Area |
| Sewer | No Sewage System, Septic Tank |
| SizeFrontage | 590 Ft |
| SizeIrregular | 12.37 |
| SizeTotal | 12.37 Ac|10 - 50 Acres |
| SizeTotalText | 12.37 Ac|10 - 50 Acres |
| ZoningType | Unknown |
Rooms
| Level | Type | Length | Width | Dimensions |
|---|---|---|---|---|
| Second Level | 3pc Ensuite Bath | 10' x 5' | ||
| Second Level | Dining Room | 18'0'' x 13'7'' | ||
| Second Level | Full Bathroom | 6'6'' x 9'8'' | ||
| Second Level | Bedroom | 13'3'' x 12'9'' | ||
| Second Level | Kitchen | 17'0'' x 10'0'' | ||
| Second Level | Recreation Room | 17'4'' x 10'0'' | ||
| Second Level | Full Bathroom | 6'0'' x 12'8'' | ||
| Second Level | Bedroom | 13'10'' x 12'6'' | ||
| Second Level | Bedroom | 11'0'' x 17'0'' | ||
| Second Level | Bedroom | 8'0'' x 12'8'' | ||
| Main Level | Foyer | 9'6'' x 10'2'' | ||
| Main Level | Mud Room | 12'0'' x 12'0'' | ||
| Main Level | Laundry Room | 12'0'' x 7'8'' | ||
| Main Level | Pantry | 6'6'' x 6'4'' | ||
| Main Level | Partial Bathroom | 7'6'' x 7'0'' | ||
| Main Level | Kitchen | 11'0'' x 18'4'' | ||
| Main Level | Living Room | 21'4'' x 18'4'' | ||
| Main Level | Other | 7' x 2'6'' | ||
| Main Level | 3pc Ensuite Bath | 14'0'' x 16'6'' | ||
| Main Level | Primary Bedroom | 16'10'' x 12'6'' | ||
| Main Level | Den | 13'2'' x 12'6'' |
Utilities
| Cable | Not Available |
| Electricity | Available |
| Natural Gas | Not Available |
| Telephone | Available |
| Water | Available |
https://www.realtor.ca/real-estate/27070564/4848-salmon-river-road-armstrong-armstrong-spall
Interested?
Contact us for more information
Brent Stevenson
6-3495 Pleasant Valley Road
Armstrong, British Columbia V0E 1B0
Michelle Girard
5603 27th Street
Vernon, British Columbia V1T 8Z5























