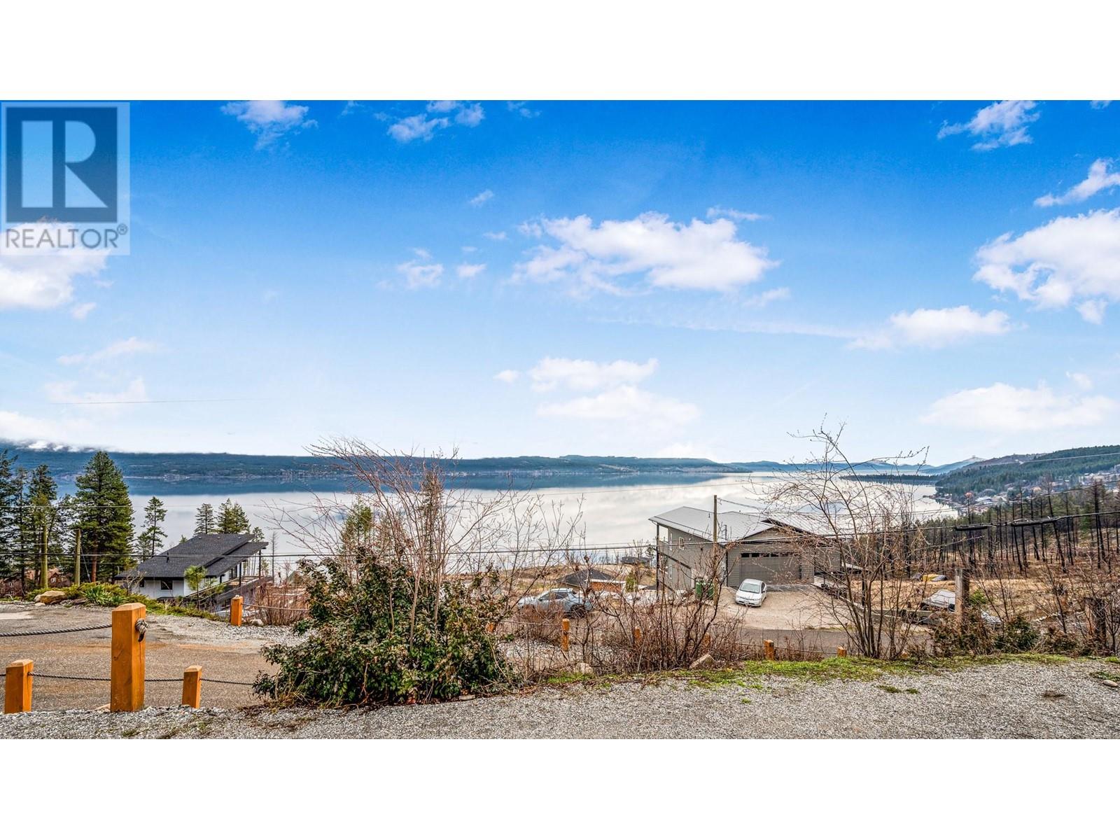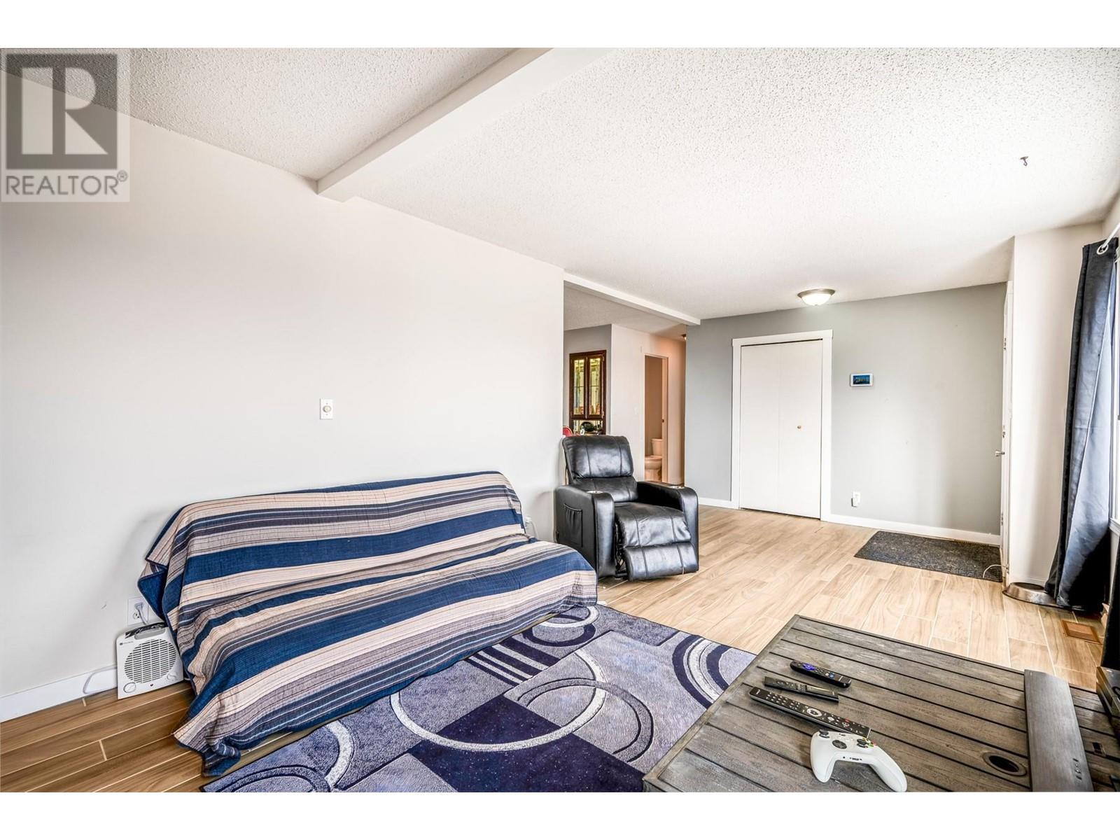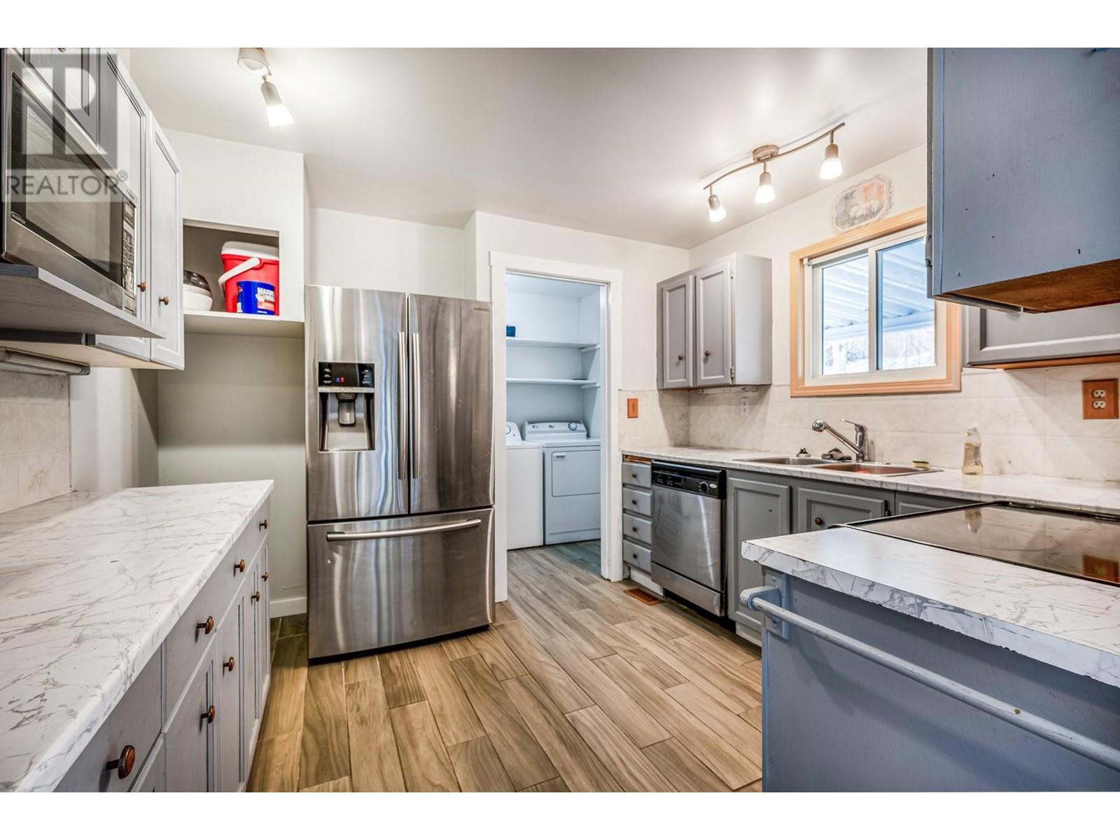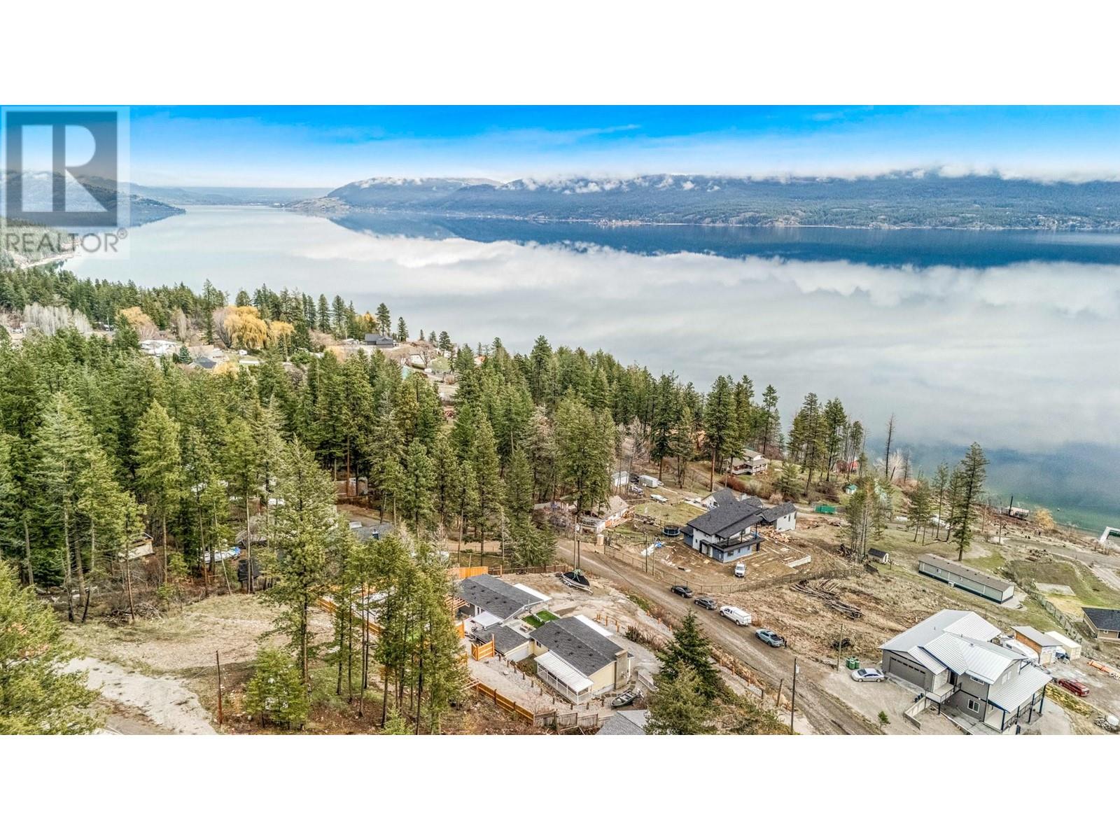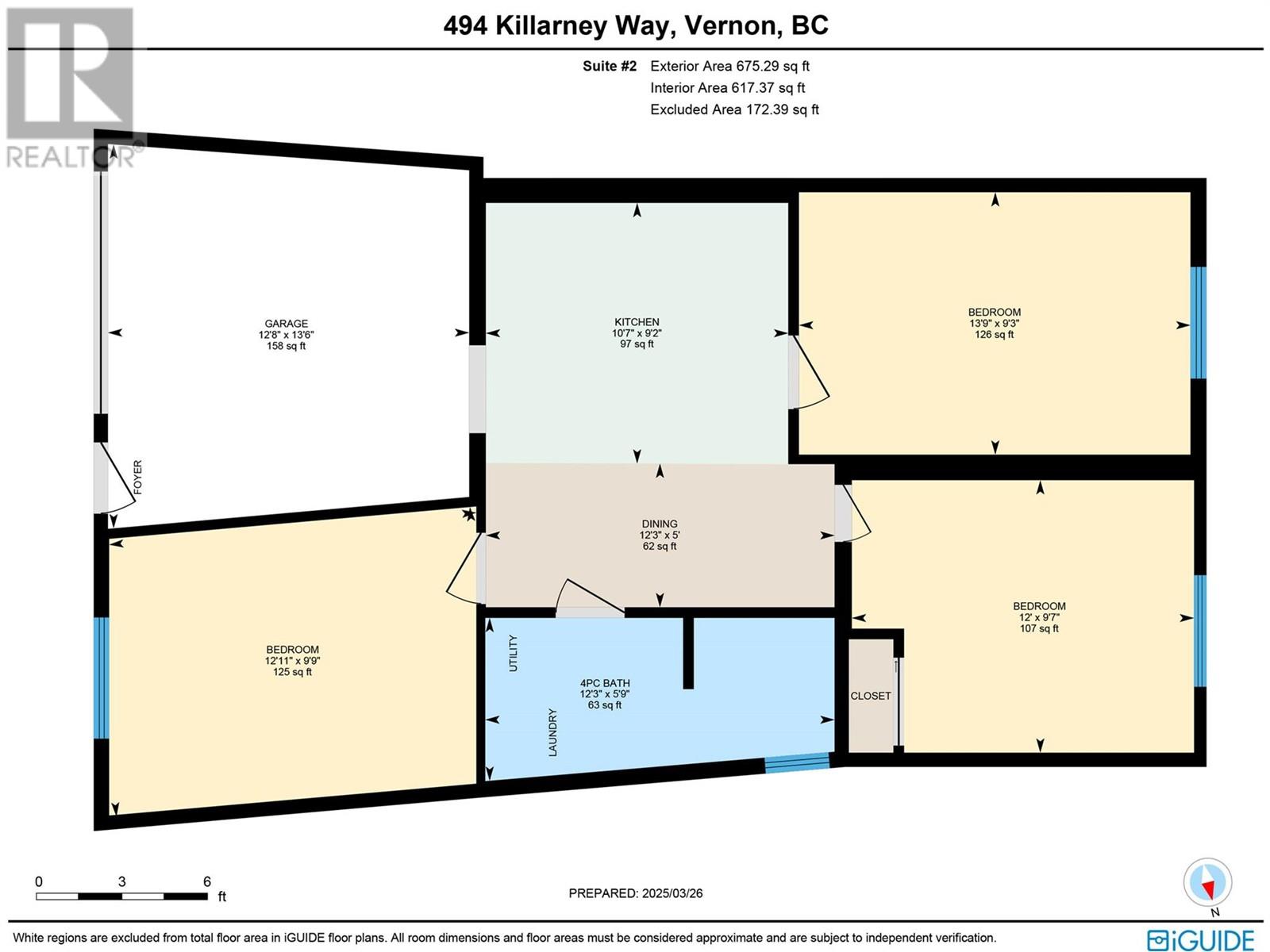494 Killarney Way Unit# A And B Lot# Lot 71 Vernon, British Columbia V1H 2C6
$975,000
Investor's Dream Duplex with Stunning Lake Views – Perfect for Multi-Generational Living! Welcome to 494 Killarney Way, located on the outskirts of Vernon. This exceptional property offers peace and serenity, far from the hustle and bustle of the noisy city, while showcasing a breathtaking lake view. Set on a spacious .57-acre lot, the duplex offers two well-maintained units with a spacious garage. Each unit has 2 sizable bedrooms and 1 bath. The freshly renovated main unit offers 875 sq feet of naturally lit, living space. The open kitchen allows ample light throughout. The primary and secondary bedrooms are down the hall with the bathroom. A cozy wood stove creates warmth and a great ambience to watch snow fall on the lake on a cold winter's night. Outdoor living is a true highlight of this property, featuring private back porches for each unit, a hot tub area, and putting green, perfect for relaxation and recreation. Additional amenities include two storage buildings for all your tools and gear, plus an outdoor fire pit area, ideal for gatherings with friends and family. The location is fantastic for outdoor enthusiasts! You're only a few minutes from a boat launch, making it easy to enjoy days on the water and endless trails. It makes renting these units a breeze for anyone who wants to live the Okanagan lifestyle! Whether you're seeking a solid investment property or a multi-generational home with endless potential, this is the opportunity you've been waiting for. (id:58444)
Property Details
| MLS® Number | 10341080 |
| Property Type | Single Family |
| Neigbourhood | City of Vernon |
| AmenitiesNearBy | Park, Recreation |
| CommunityFeatures | Family Oriented, Pets Allowed With Restrictions, Rentals Allowed |
| Features | Private Setting, Irregular Lot Size, See Remarks |
| ParkingSpaceTotal | 6 |
| StorageType | Storage Shed |
| ViewType | Lake View, Mountain View, View (panoramic) |
Building
| BathroomTotal | 2 |
| BedroomsTotal | 4 |
| Appliances | Refrigerator, Dishwasher, Dryer, Range - Electric, Washer |
| ArchitecturalStyle | Bungalow |
| BasementType | Crawl Space |
| ConstructedDate | 1978 |
| ConstructionStyleAttachment | Semi-detached |
| CoolingType | See Remarks |
| ExteriorFinish | Vinyl Siding |
| FireplaceFuel | Gas,pellet |
| FireplacePresent | Yes |
| FireplaceType | Insert,stove |
| FlooringType | Ceramic Tile, Laminate, Vinyl |
| FoundationType | Block |
| HeatingFuel | Electric |
| HeatingType | Baseboard Heaters, Other |
| RoofMaterial | Asphalt Shingle |
| RoofStyle | Unknown |
| StoriesTotal | 1 |
| SizeInterior | 1751 Sqft |
| Type | Duplex |
| UtilityWater | Municipal Water |
Parking
| Attached Garage | 1 |
Land
| AccessType | Easy Access |
| Acreage | No |
| FenceType | Fence |
| LandAmenities | Park, Recreation |
| LandscapeFeatures | Landscaped |
| Sewer | Septic Tank |
| SizeIrregular | 0.57 |
| SizeTotal | 0.57 Ac|under 1 Acre |
| SizeTotalText | 0.57 Ac|under 1 Acre |
| ZoningType | Unknown |
Rooms
| Level | Type | Length | Width | Dimensions |
|---|---|---|---|---|
| Third Level | Full Bathroom | 7'7'' x 7'8'' | ||
| Third Level | Bedroom | 10'9'' x 7'10'' | ||
| Third Level | Primary Bedroom | 11'2'' x 12'2'' | ||
| Third Level | Kitchen | 10'9'' x 10'5'' | ||
| Third Level | Dining Room | 11'7'' x 9'3'' | ||
| Third Level | Living Room | 10'10'' x 24'7'' | ||
| Main Level | Full Bathroom | 10'11'' x 7'10'' | ||
| Main Level | Bedroom | 10'11'' x 7'10'' | ||
| Main Level | Primary Bedroom | 10'10'' x 12'2'' | ||
| Main Level | Kitchen | 10'9'' x 10'3'' | ||
| Main Level | Dining Room | 11'6'' x 7'10'' | ||
| Main Level | Living Room | 10'10'' x 24'8'' |
Interested?
Contact us for more information
Tim Nelson
1631 Dickson Ave, Suite 1100
Kelowna, British Columbia V1Y 0B5
Mark Coons
Personal Real Estate Corporation
1631 Dickson Ave, Suite 1100
Kelowna, British Columbia V1Y 0B5























