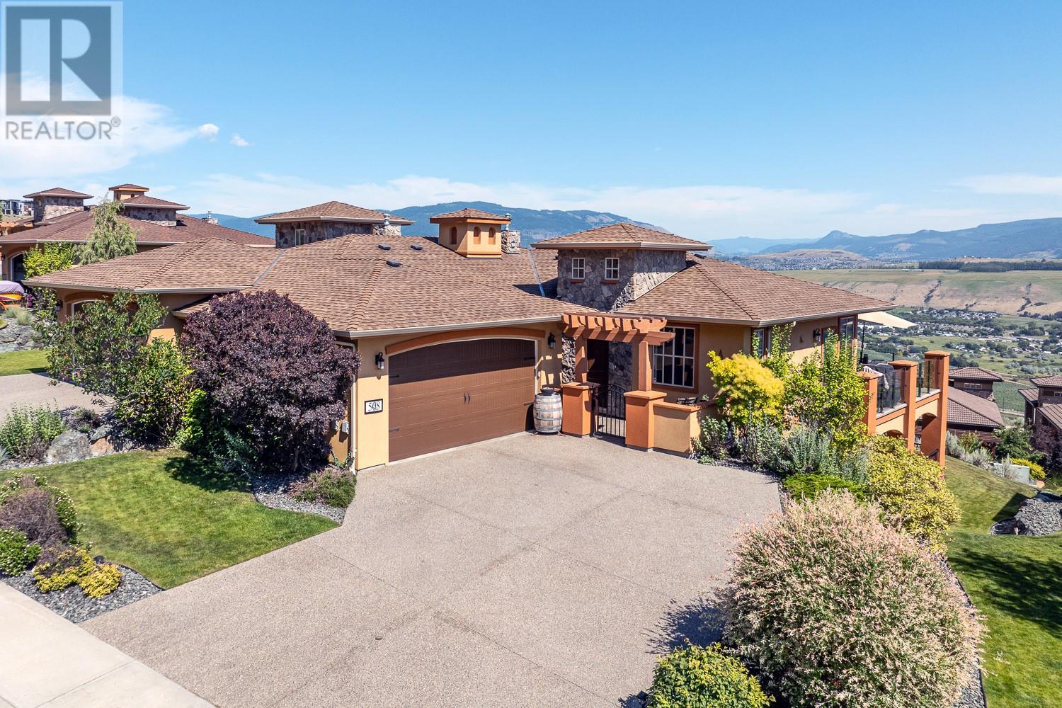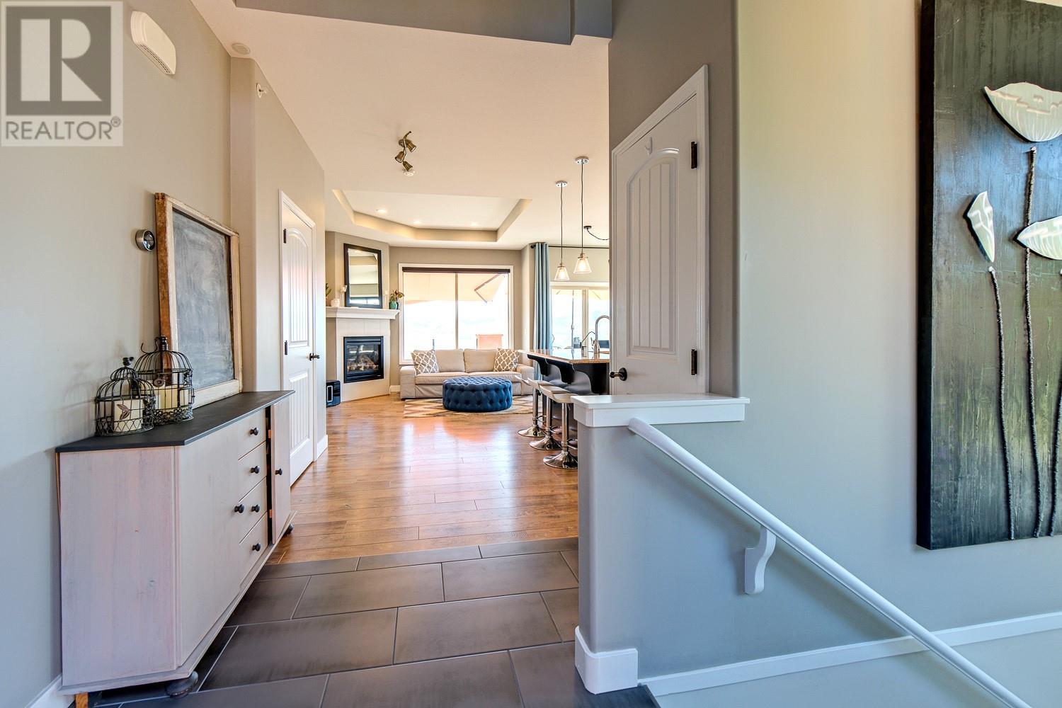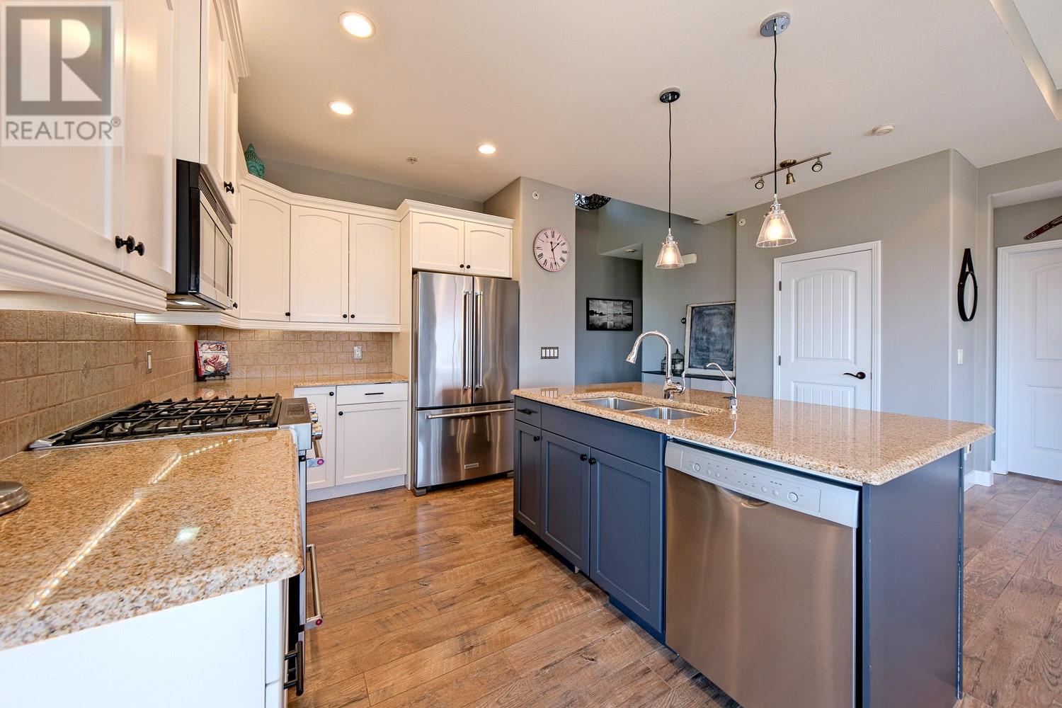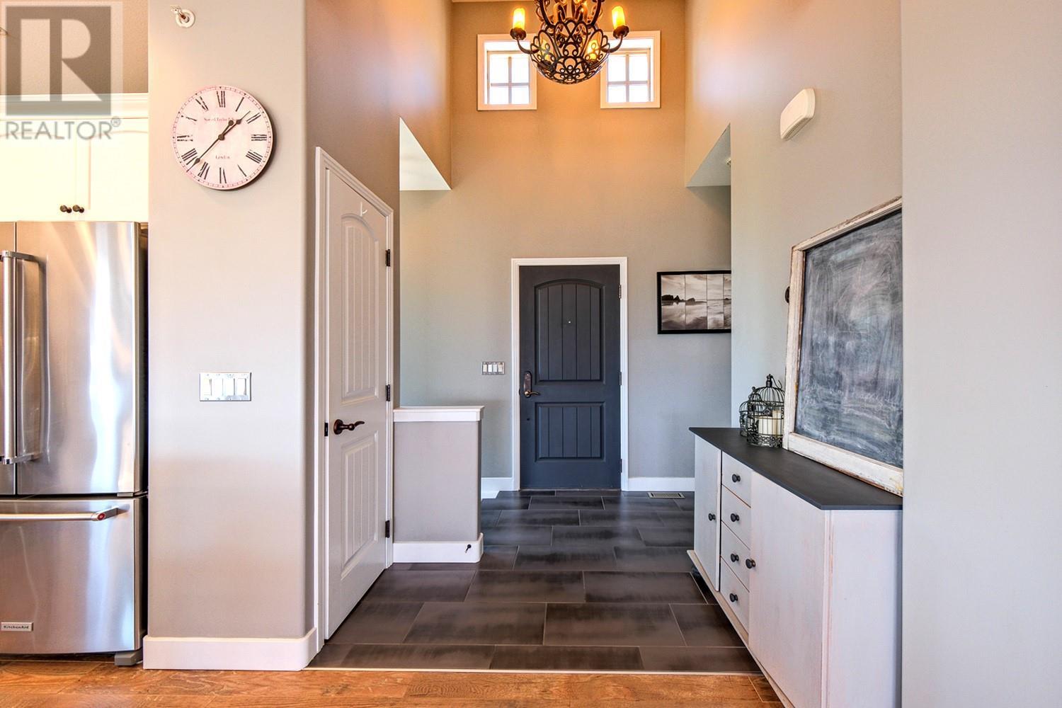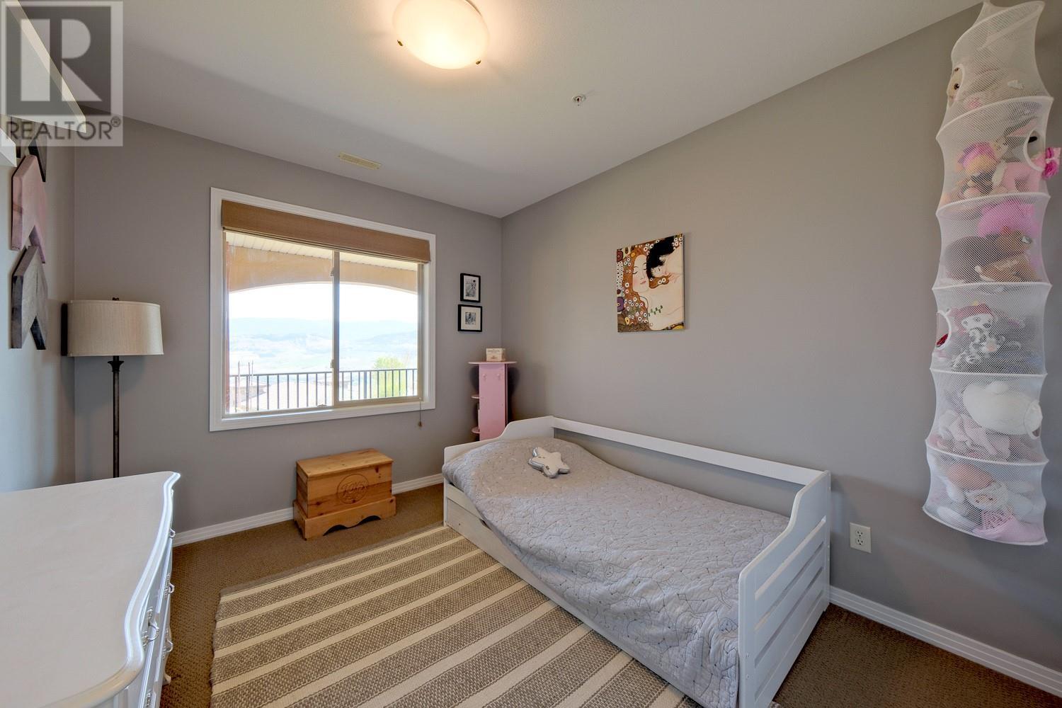508 Balsam Court Vernon, British Columbia V1H 2J1
$847,900
Offered below assessed value!! Immerse yourself in breathtaking views of the Okanagan Lake and Valley from this exquisite rancher-style half-duplex home. Step inside to discover a seamless open-concept design that effortlessly blends the living, dining, and kitchen areas featuring newer stainless steel appliances and granite countertops, with access to the large deck from both the primary bedroom and dining area. This home makes it ideal for modern day indoor/outdoor living and entertaining. Also on the main floor is the primary bedroom boasting a luxurious 4-piece ensuite bathroom. Downstairs, two additional bedrooms provide ample space for family or guests, complemented by a family room and a spacious media room. Relax in the hot tub on the covered deck while taking in the views. Enjoy the proximity to The Rise Signature Golf Course, sandy beaches and Silver Star Mountain Resort, along with easy access to downtown and the Rail Trail for leisurely adventures. (id:58444)
Property Details
| MLS® Number | 10319392 |
| Property Type | Single Family |
| Neigbourhood | Bella Vista |
| AmenitiesNearBy | Golf Nearby, Recreation |
| Features | Irregular Lot Size, Central Island |
| ParkingSpaceTotal | 2 |
| ViewType | City View, Lake View, Mountain View, Valley View, View (panoramic) |
Building
| BathroomTotal | 3 |
| BedroomsTotal | 3 |
| Appliances | Refrigerator, Dishwasher, Dryer, Range - Gas, Microwave, Washer |
| ArchitecturalStyle | Ranch |
| BasementType | Full |
| ConstructedDate | 2007 |
| CoolingType | Central Air Conditioning, See Remarks |
| ExteriorFinish | Stucco |
| FireProtection | Sprinkler System-fire, Controlled Entry, Security System, Smoke Detector Only |
| FireplaceFuel | Gas |
| FireplacePresent | Yes |
| FireplaceType | Unknown |
| FlooringType | Carpeted, Laminate, Tile |
| HalfBathTotal | 1 |
| HeatingFuel | Geo Thermal |
| HeatingType | Forced Air |
| RoofMaterial | Asphalt Shingle |
| RoofStyle | Unknown |
| StoriesTotal | 2 |
| SizeInterior | 2300 Sqft |
| Type | Duplex |
| UtilityWater | Municipal Water |
Parking
| Attached Garage | 2 |
Land
| Acreage | No |
| LandAmenities | Golf Nearby, Recreation |
| LandscapeFeatures | Landscaped |
| Sewer | Municipal Sewage System |
| SizeIrregular | 0.14 |
| SizeTotal | 0.14 Ac|under 1 Acre |
| SizeTotalText | 0.14 Ac|under 1 Acre |
| ZoningType | Unknown |
Rooms
| Level | Type | Length | Width | Dimensions |
|---|---|---|---|---|
| Basement | Media | 19'7'' x 25'8'' | ||
| Basement | Other | 8'3'' x 6'1'' | ||
| Basement | 3pc Bathroom | 8'4'' x 4'10'' | ||
| Basement | Bedroom | 10'9'' x 11'10'' | ||
| Basement | Bedroom | 9'3'' x 11'7'' | ||
| Basement | Family Room | 19'3'' x 25'5'' | ||
| Main Level | Laundry Room | 10'7'' x 5'4'' | ||
| Main Level | Partial Bathroom | 5'5'' x 4'10'' | ||
| Main Level | 4pc Ensuite Bath | 10'2'' x 7'9'' | ||
| Main Level | Primary Bedroom | 14'0'' x 12'0'' | ||
| Main Level | Kitchen | 16'4'' x 9'9'' | ||
| Main Level | Dining Room | 7'1'' x 9'9'' | ||
| Main Level | Living Room | 13'7'' x 12'0'' |
https://www.realtor.ca/real-estate/27160714/508-balsam-court-vernon-bella-vista
Interested?
Contact us for more information
Monique Vinje
1631 Dickson Ave, Suite 1100
Kelowna, British Columbia V1Y 0B5

