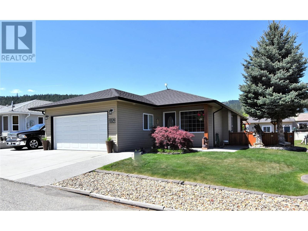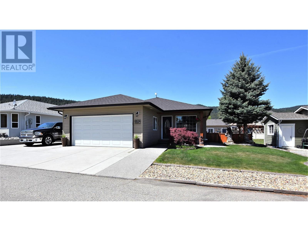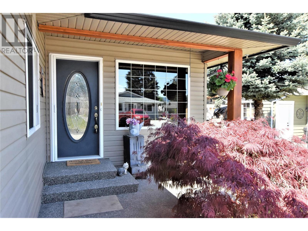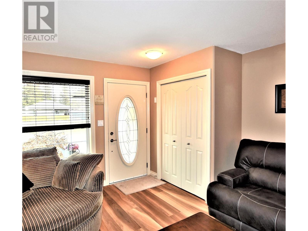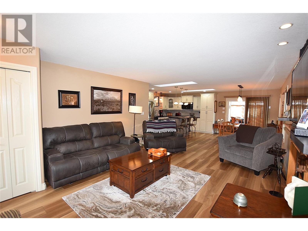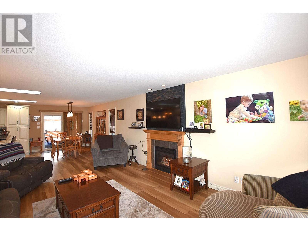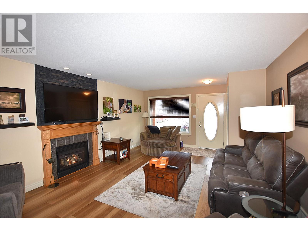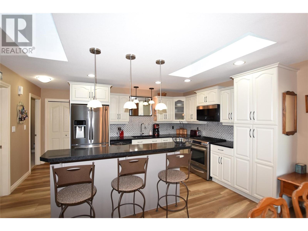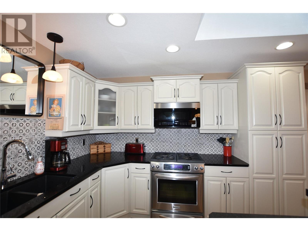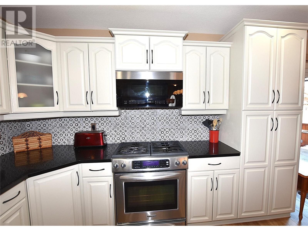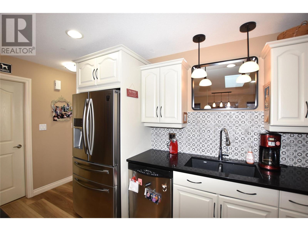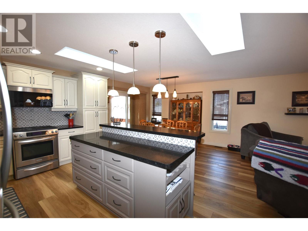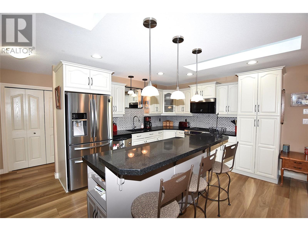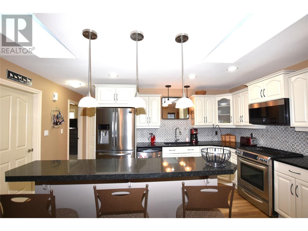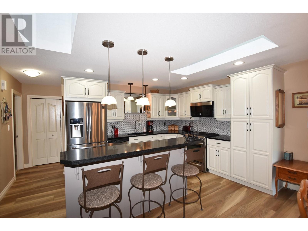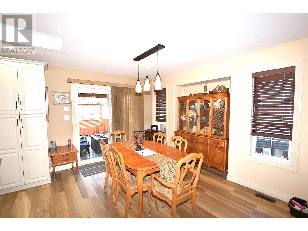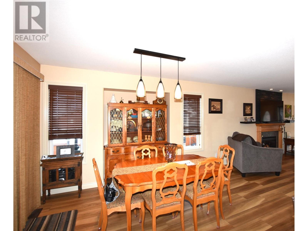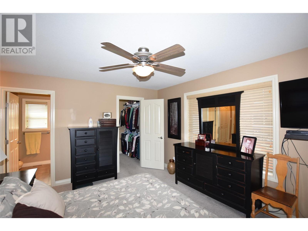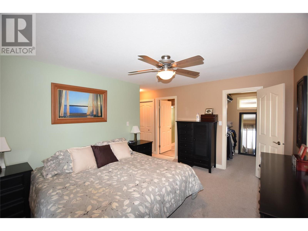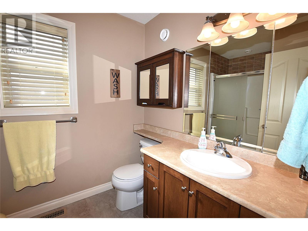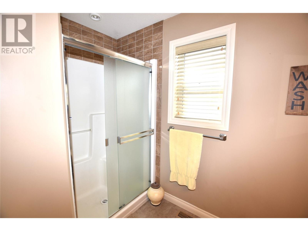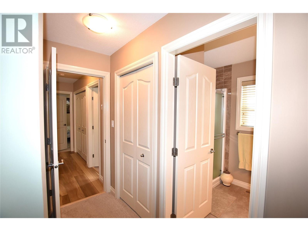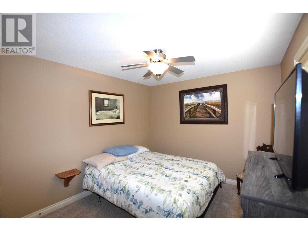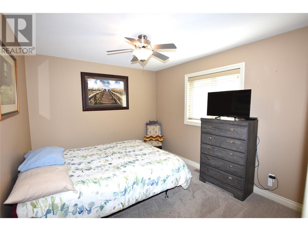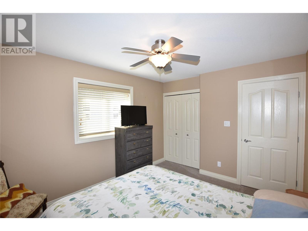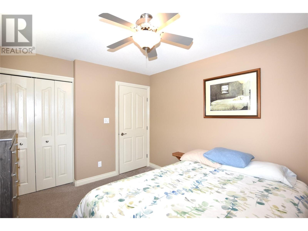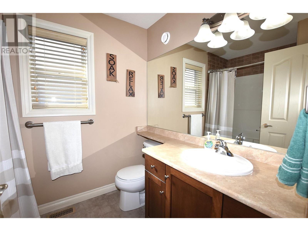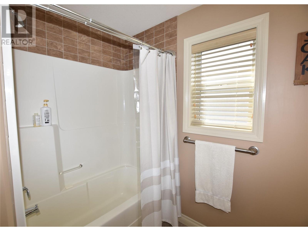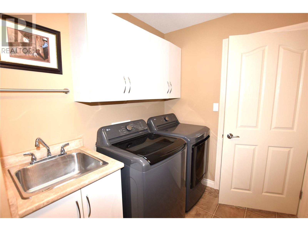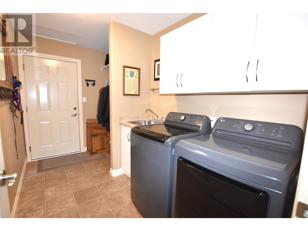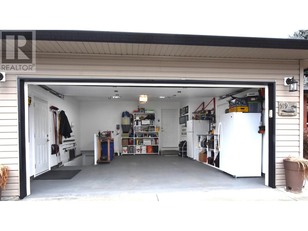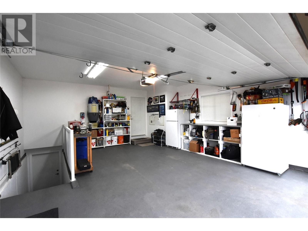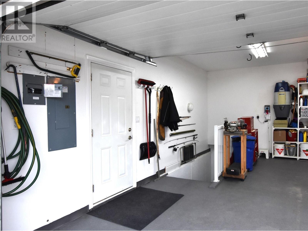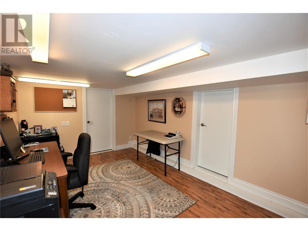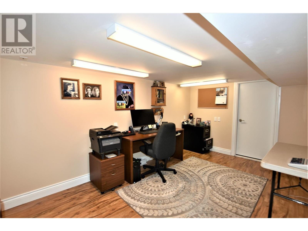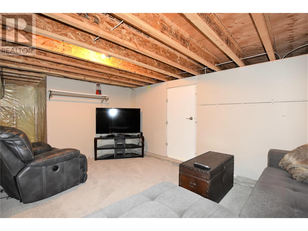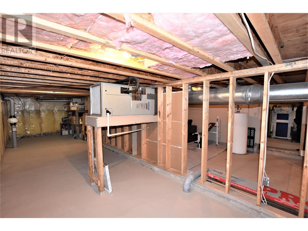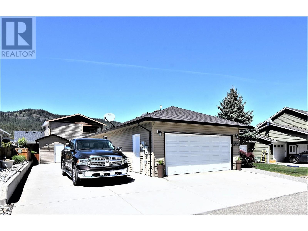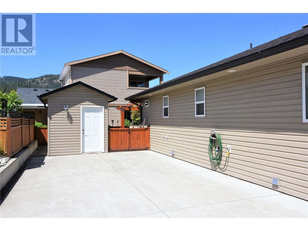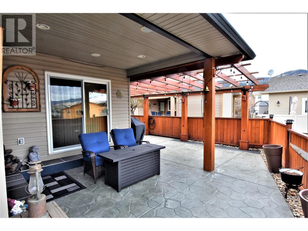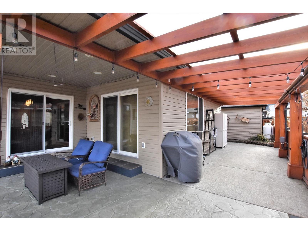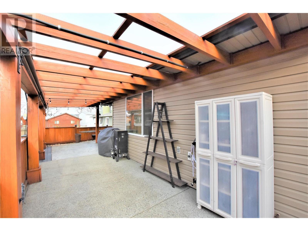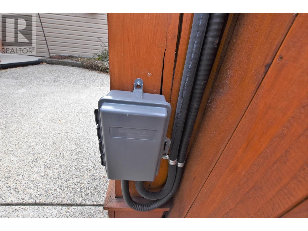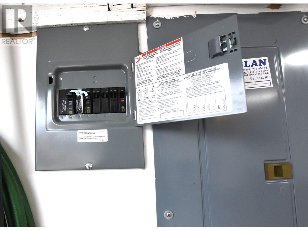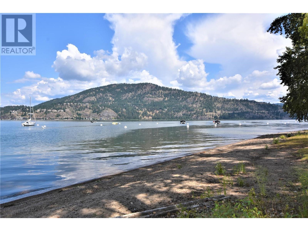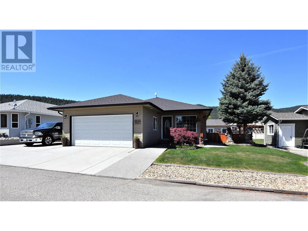519 Loon Avenue Vernon, British Columbia V1H 2A1
$447,900
Welcome to 519 Loon Ave in Parker Cove, a tranquil home that embodies the perfect blend of comfort, functionality, & relaxation. This stunning 2-bedroom, 2-bathroom rancher home is nestled on a large, beautifully landscaped & fenced lot. As you step inside, you'll be greeted by an open-plan main living area that exudes warmth & sophistication. The modern touches include vinyl plank flooring, quartz countertops, skylights & a gas fireplace, perfect for cozying up on chilly evenings. The master bedroom is complete with a spacious walk-in closet & a 3-piece en-suite bathroom. The covered patio can be accessed off both the master & the dining area, a lovely spot to enjoy your morning coffee. It has a beautiful pergola that provides ample shade & privacy. This home has been thoughtfully designed with practicality in mind, featuring a built-in vacuum, heat pump for efficient heating & cooling, attached heated garage, & a 6-ft basement with a den/office & storage. Additional perks include a shed, ug sprinkers, radon mitigation system, wiring & breaker for a hot tub, & plug/breaker for a backup generator. Oversized driveway for your RV or boat complete with a 30-amp plug & sani dump. Great proximity to the beach – just a short walk away! Imagine strolling along the shoreline as the sun rises over the water. Registered lease to 2043. Current annual lease amount of $4883.72 Great opportunity for those looking to retire or simply enjoy a peaceful lifestyle. (id:58444)
Property Details
| MLS® Number | 10335717 |
| Property Type | Single Family |
| Neigbourhood | Okanagan North |
| AmenitiesNearBy | Park, Recreation |
| Features | Level Lot, Central Island |
| ParkingSpaceTotal | 5 |
| ViewType | Mountain View, View (panoramic) |
| WaterFrontType | Other |
Building
| BathroomTotal | 2 |
| BedroomsTotal | 2 |
| Appliances | Refrigerator, Dishwasher, Dryer, Range - Electric, Microwave, Washer |
| ArchitecturalStyle | Ranch |
| BasementType | Crawl Space |
| ConstructedDate | 2008 |
| ConstructionStyleAttachment | Detached |
| CoolingType | Heat Pump |
| ExteriorFinish | Vinyl Siding |
| FireplaceFuel | Gas |
| FireplacePresent | Yes |
| FireplaceType | Unknown |
| FlooringType | Carpeted, Vinyl |
| HeatingFuel | Electric |
| HeatingType | Forced Air, Heat Pump |
| RoofMaterial | Asphalt Shingle |
| RoofStyle | Unknown |
| StoriesTotal | 1 |
| SizeInterior | 1400 Sqft |
| Type | House |
| UtilityWater | Community Water System |
Parking
| Attached Garage | 1 |
Land
| AccessType | Easy Access |
| Acreage | No |
| FenceType | Fence |
| LandAmenities | Park, Recreation |
| LandscapeFeatures | Landscaped, Level, Underground Sprinkler |
| Sewer | Septic Tank |
| SizeFrontage | 75 Ft |
| SizeTotalText | Under 1 Acre |
| ZoningType | Unknown |
Rooms
| Level | Type | Length | Width | Dimensions |
|---|---|---|---|---|
| Basement | Den | 15' x 10' | ||
| Main Level | 3pc Ensuite Bath | 6'3'' x 6' | ||
| Main Level | Bedroom | 10' x 12' | ||
| Main Level | Laundry Room | 11'11'' x 6'3'' | ||
| Main Level | Dining Room | 9' x 13'5'' | ||
| Main Level | 4pc Bathroom | 6'4'' x 6' | ||
| Main Level | Primary Bedroom | 14'3'' x 11'7'' | ||
| Main Level | Living Room | 19' x 13'10'' | ||
| Main Level | Kitchen | 10'10'' x 12'4'' |
https://www.realtor.ca/real-estate/27927177/519-loon-avenue-vernon-okanagan-north
Interested?
Contact us for more information
Dawn Taylor
Personal Real Estate Corporation
5603 27th Street
Vernon, British Columbia V1T 8Z5

