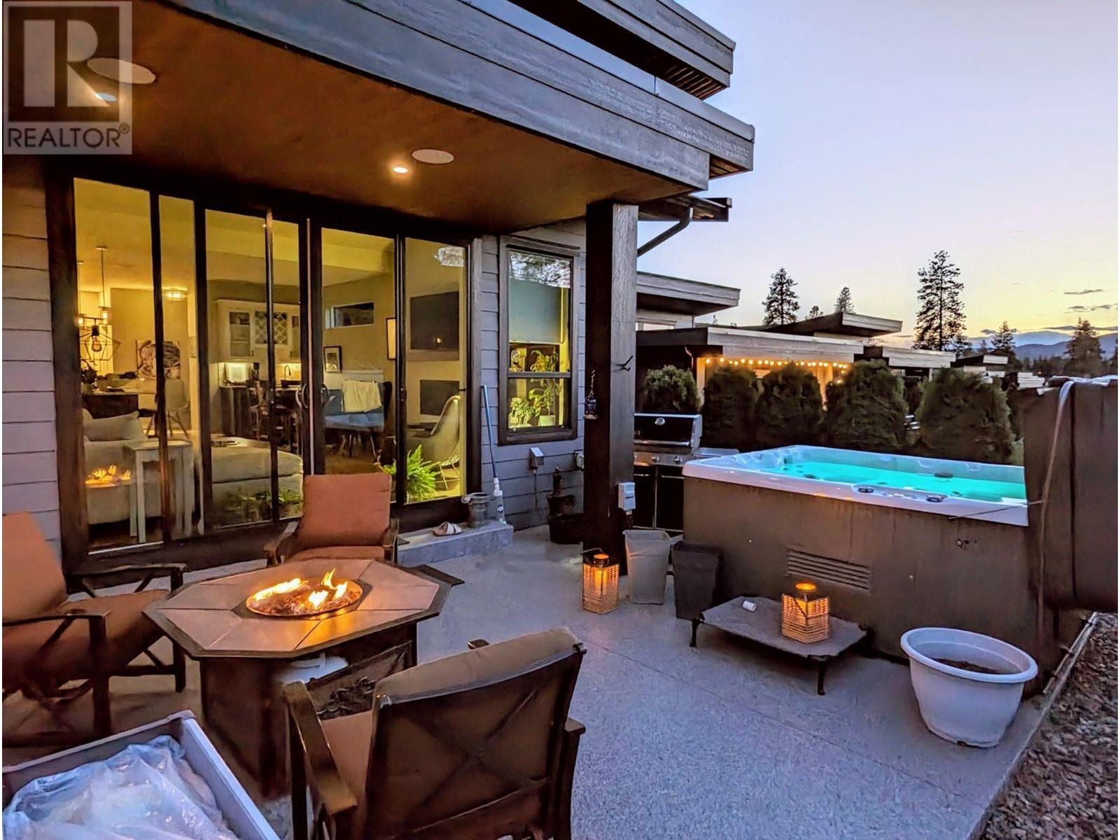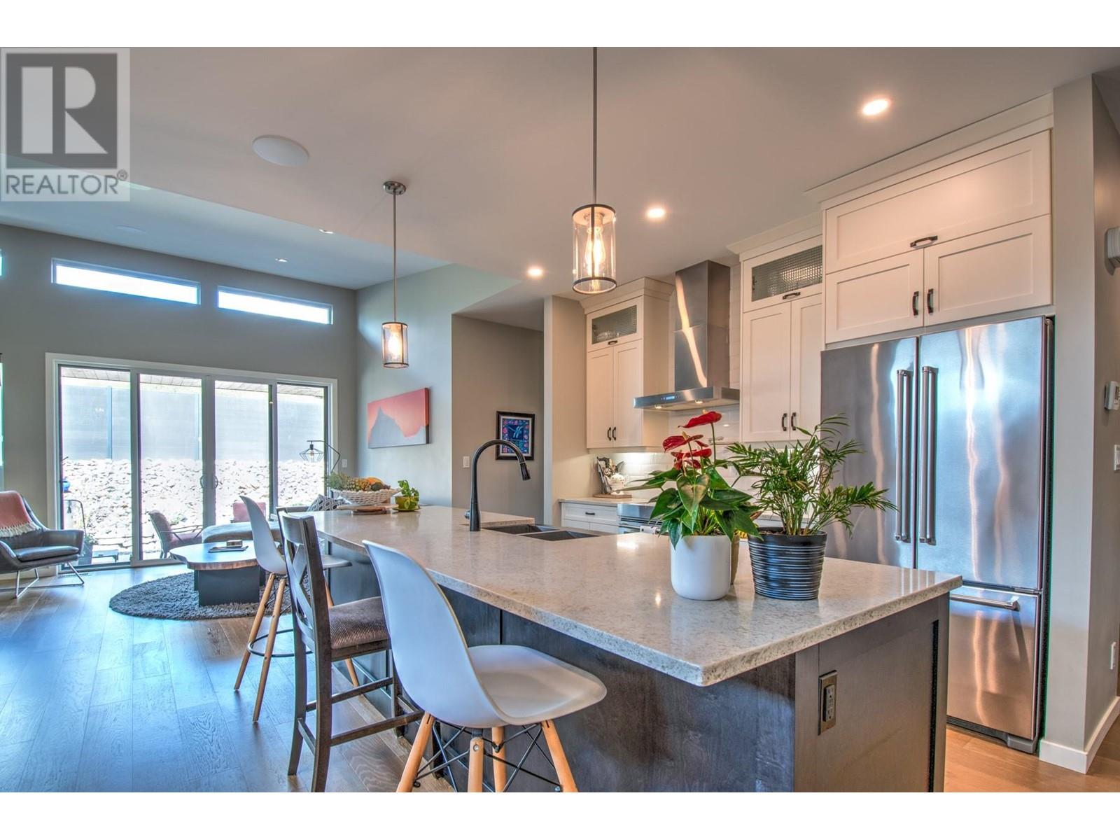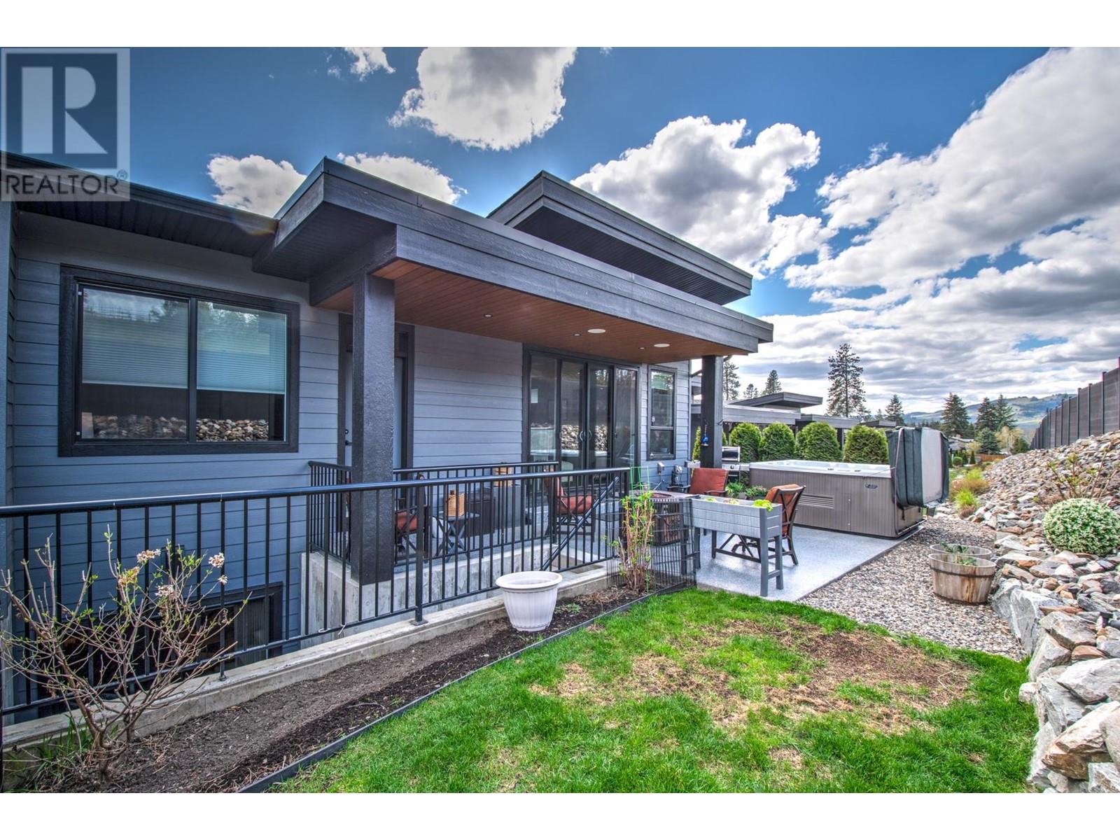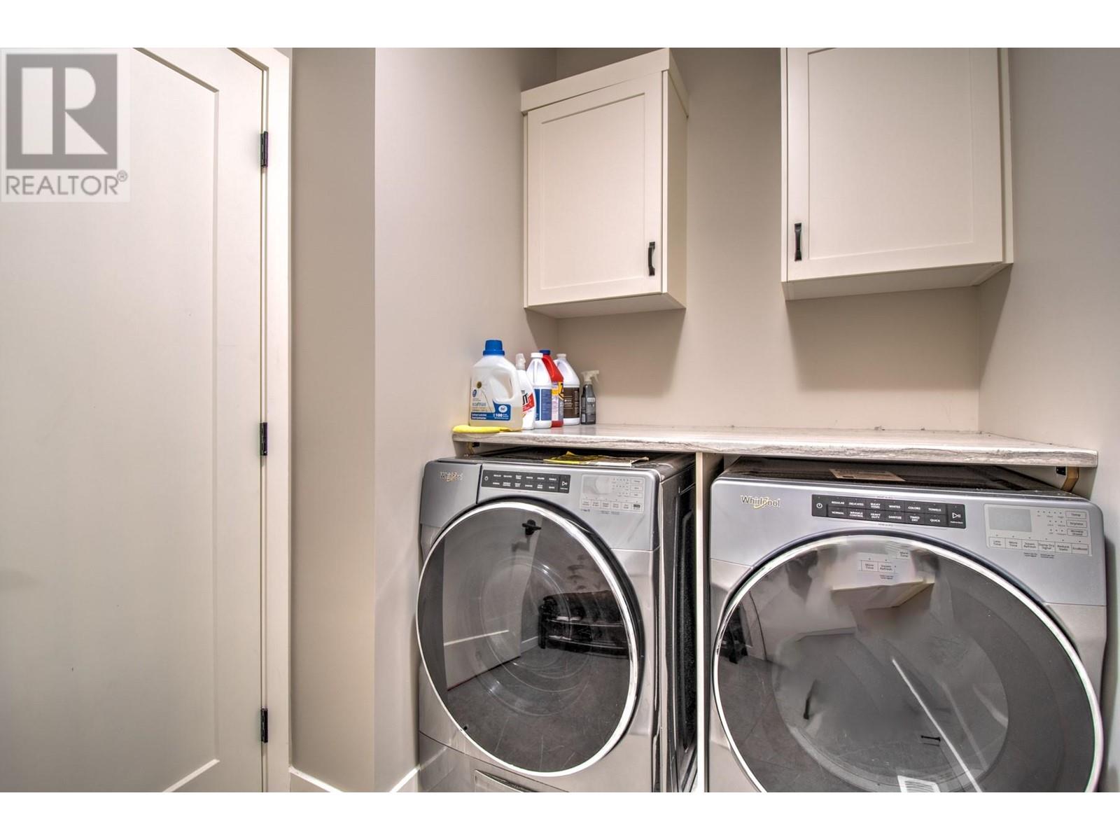5350 Silver Star Road Unit# 25 Vernon, British Columbia V1B 3K4
$829,000Maintenance, Reserve Fund Contributions, Insurance, Ground Maintenance, Other, See Remarks
$150 Monthly
Maintenance, Reserve Fund Contributions, Insurance, Ground Maintenance, Other, See Remarks
$150 MonthlyEnjoy carefree living in this like new executive style 1/2 duplex. Silver Pine Estates is a small complex conveniently located in the lower BX, close to town, schools, skiing & hiking trails. Level entry, this unit walks straight out to your back yard, where you can enjoy your hot tub & fire table. Extra upgrades to this unit include a $50,000 built in sound & lighting system and high end appliances. Room measurements are believed to be accurate but should be verified if important. (id:58444)
Property Details
| MLS® Number | 10319395 |
| Property Type | Single Family |
| Neigbourhood | North BX |
| Community Name | Silver Pines Estates |
| CommunityFeatures | Pet Restrictions, Pets Allowed With Restrictions |
| ParkingSpaceTotal | 4 |
Building
| BathroomTotal | 3 |
| BedroomsTotal | 4 |
| Appliances | Refrigerator, Dishwasher, Range - Gas, Microwave |
| ArchitecturalStyle | Ranch |
| BasementType | Full |
| ConstructedDate | 2019 |
| CoolingType | Central Air Conditioning |
| ExteriorFinish | Stucco, Wood Siding, Composite Siding |
| FireplaceFuel | Gas |
| FireplacePresent | Yes |
| FireplaceType | Unknown |
| FlooringType | Carpeted, Hardwood, Tile |
| HeatingType | See Remarks |
| RoofMaterial | Asphalt Shingle |
| RoofStyle | Unknown |
| StoriesTotal | 2 |
| SizeInterior | 2319 Sqft |
| Type | Duplex |
| UtilityWater | Municipal Water |
Parking
| Attached Garage | 2 |
Land
| Acreage | No |
| LandscapeFeatures | Underground Sprinkler |
| Sewer | Municipal Sewage System |
| SizeFrontage | 41 Ft |
| SizeIrregular | 0.13 |
| SizeTotal | 0.13 Ac|under 1 Acre |
| SizeTotalText | 0.13 Ac|under 1 Acre |
| ZoningType | Unknown |
Rooms
| Level | Type | Length | Width | Dimensions |
|---|---|---|---|---|
| Basement | Other | 23' x 10' | ||
| Basement | Games Room | 15'3'' x 28'4'' | ||
| Basement | Bedroom | 10'2'' x 10'7'' | ||
| Basement | Bedroom | 10'3'' x 11'6'' | ||
| Basement | 3pc Bathroom | 5'0'' x 8'0'' | ||
| Main Level | Dining Room | 11'9'' x 10'8'' | ||
| Main Level | Bedroom | 10'4'' x 10'3'' | ||
| Main Level | Primary Bedroom | 14'3'' x 13'4'' | ||
| Main Level | 3pc Bathroom | 6'0'' x 7'0'' | ||
| Main Level | 4pc Ensuite Bath | 10'0'' x 10'0'' | ||
| Main Level | Living Room | 17'1'' x 14'0'' | ||
| Main Level | Kitchen | 9'6'' x 11'2'' |
https://www.realtor.ca/real-estate/27159836/5350-silver-star-road-unit-25-vernon-north-bx
Interested?
Contact us for more information
Carla Dahlen
Personal Real Estate Corporation
3405 27 St
Vernon, British Columbia V1T 4W8




































