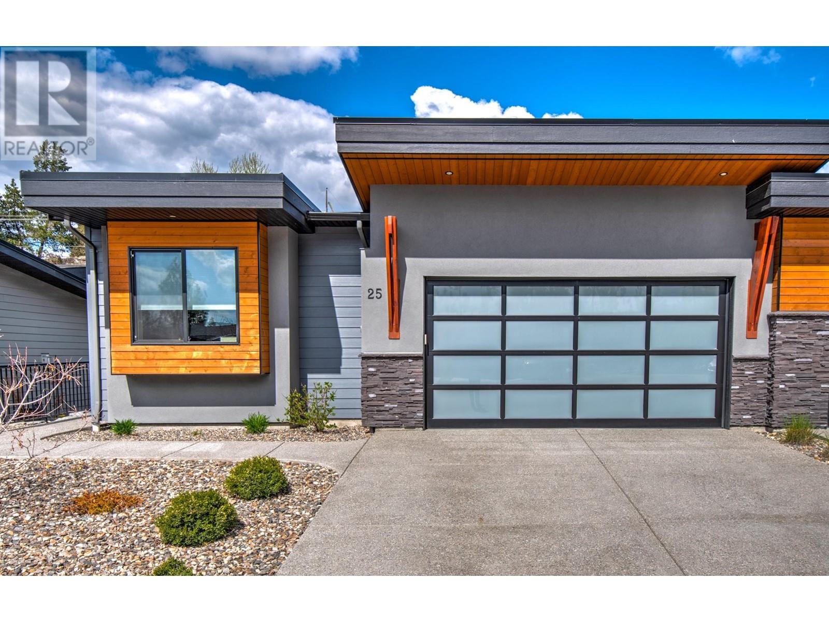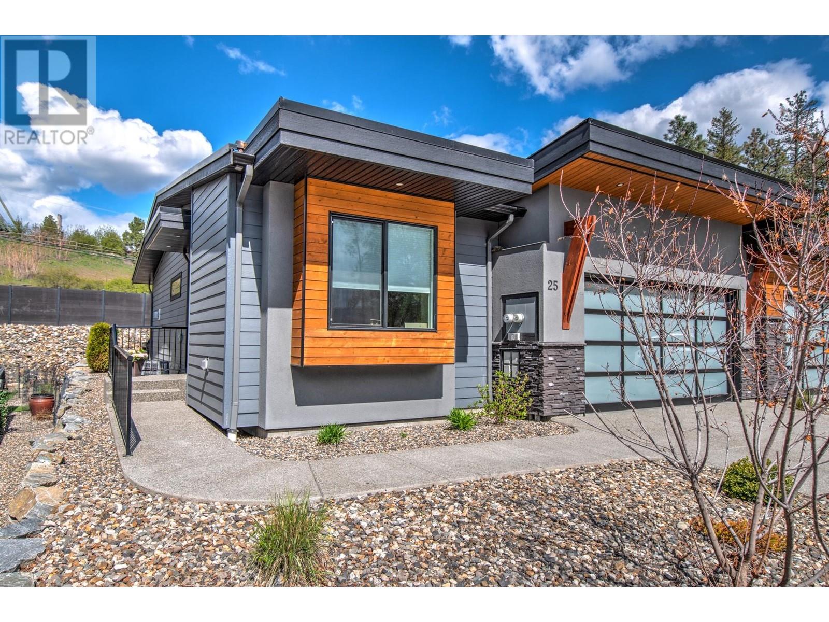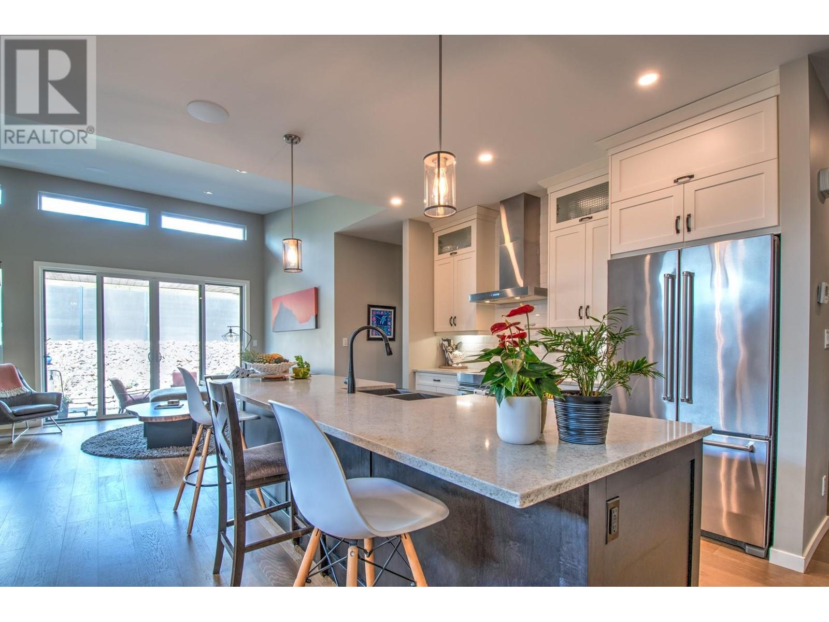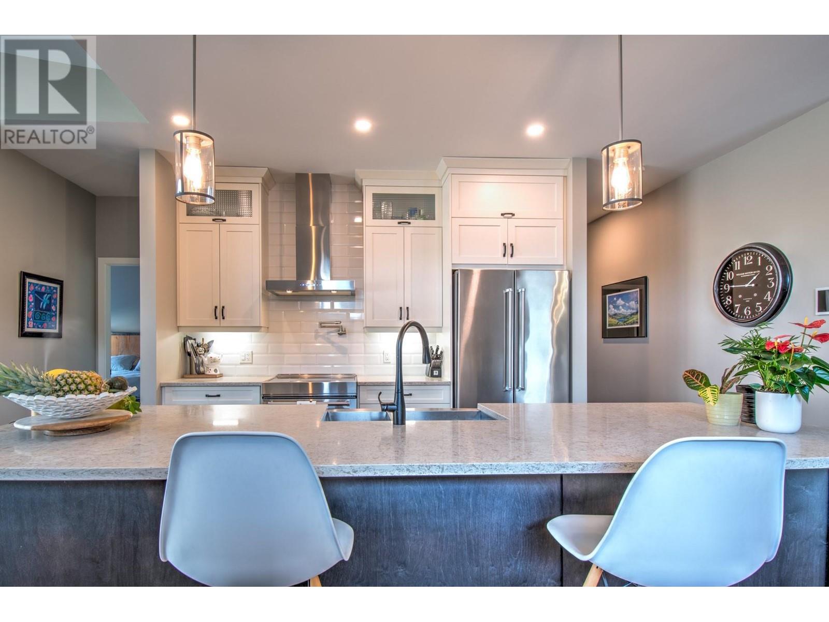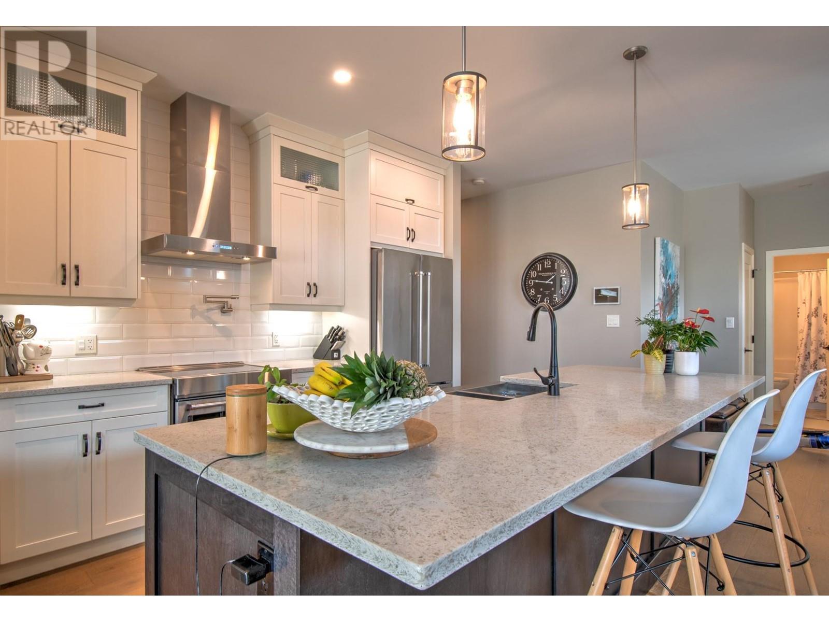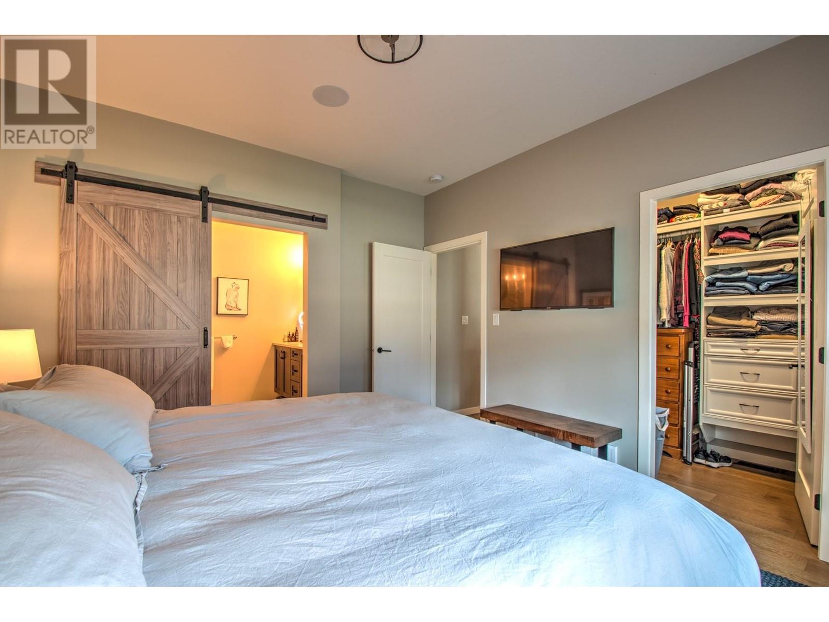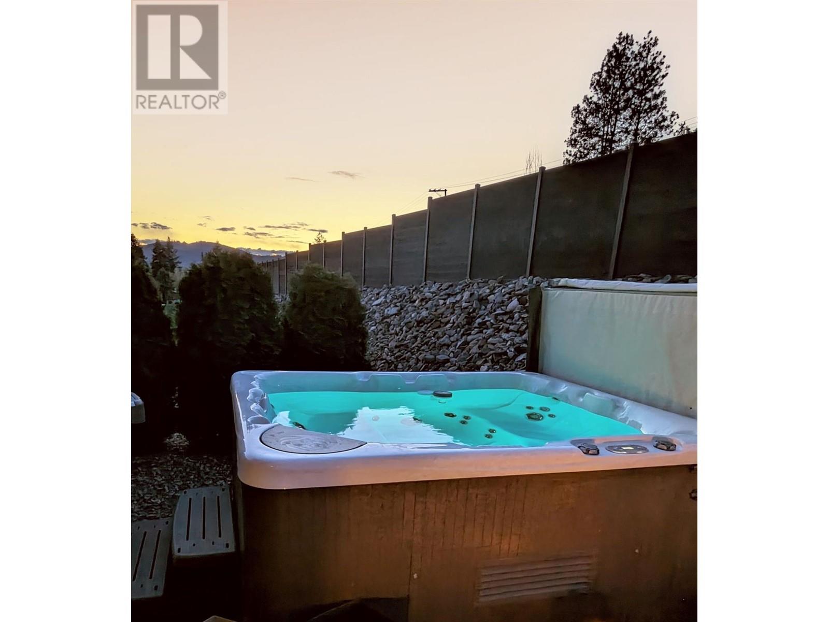5350 Silver Star Road Unit# 25 Vernon, British Columbia V1B 3K4
$821,500Maintenance,
$150 Monthly
Maintenance,
$150 MonthlyThis beautifully finished home with a private back patio and hot tub is the place you want to be. Located close to many amenities in Vernon as well as 20 minutes to Silver Star Resort. Many upgrades were added to this spacious open plan. 4 bedrooms, 3 full bathrooms, and plenty of natural light. Master suite on main floor as well as guest bedroom or office. Downstairs there is plenty of space for guests in the two extra bedrooms and family room , flex room and storage. Main floor living with great outdoor enjoyment .Come today to see this fabulous home! (id:58444)
Property Details
| MLS® Number | 10332340 |
| Property Type | Single Family |
| Neigbourhood | North BX |
| Community Name | Silver Pines Estates |
| CommunityFeatures | Pet Restrictions |
| ParkingSpaceTotal | 4 |
Building
| BathroomTotal | 3 |
| BedroomsTotal | 4 |
| Appliances | Refrigerator, Dishwasher, Range - Gas, Microwave |
| ArchitecturalStyle | Ranch |
| BasementType | Full |
| ConstructedDate | 2019 |
| CoolingType | Central Air Conditioning |
| ExteriorFinish | Stucco, Wood Siding, Composite Siding |
| FireplaceFuel | Gas |
| FireplacePresent | Yes |
| FireplaceType | Unknown |
| FlooringType | Carpeted, Hardwood, Tile |
| HeatingType | See Remarks |
| RoofMaterial | Asphalt Shingle |
| RoofStyle | Unknown |
| StoriesTotal | 2 |
| SizeInterior | 2319 Sqft |
| Type | Duplex |
| UtilityWater | Municipal Water |
Parking
| Attached Garage | 2 |
Land
| Acreage | No |
| LandscapeFeatures | Underground Sprinkler |
| Sewer | Municipal Sewage System |
| SizeFrontage | 41 Ft |
| SizeIrregular | 0.13 |
| SizeTotal | 0.13 Ac|under 1 Acre |
| SizeTotalText | 0.13 Ac|under 1 Acre |
| ZoningType | Unknown |
Rooms
| Level | Type | Length | Width | Dimensions |
|---|---|---|---|---|
| Basement | Other | 23' x 10' | ||
| Basement | Games Room | 15'3'' x 28'4'' | ||
| Basement | Bedroom | 10'2'' x 10'7'' | ||
| Basement | Bedroom | 10'3'' x 11'6'' | ||
| Basement | 3pc Bathroom | 5'0'' x 8'0'' | ||
| Main Level | Dining Room | 11'9'' x 10'8'' | ||
| Main Level | Bedroom | 10'4'' x 10'3'' | ||
| Main Level | Primary Bedroom | 14'3'' x 13'4'' | ||
| Main Level | 3pc Bathroom | 6'0'' x 7'0'' | ||
| Main Level | 4pc Ensuite Bath | 10'0'' x 10'0'' | ||
| Main Level | Living Room | 17'1'' x 14'0'' | ||
| Main Level | Kitchen | 9'6'' x 11'2'' |
https://www.realtor.ca/real-estate/27807060/5350-silver-star-road-unit-25-vernon-north-bx
Interested?
Contact us for more information
Carla Dahlen
Personal Real Estate Corporation
3405 27 St
Vernon, British Columbia V1T 4W8

