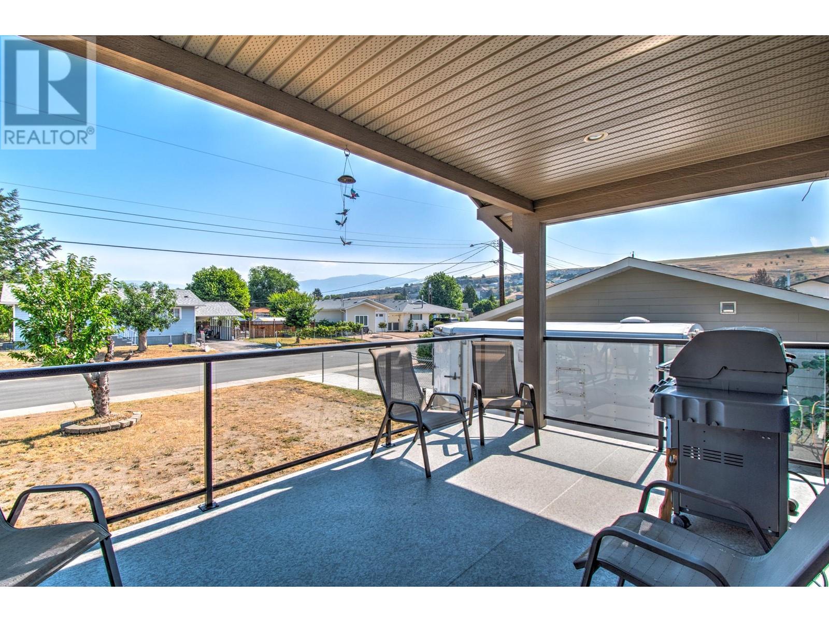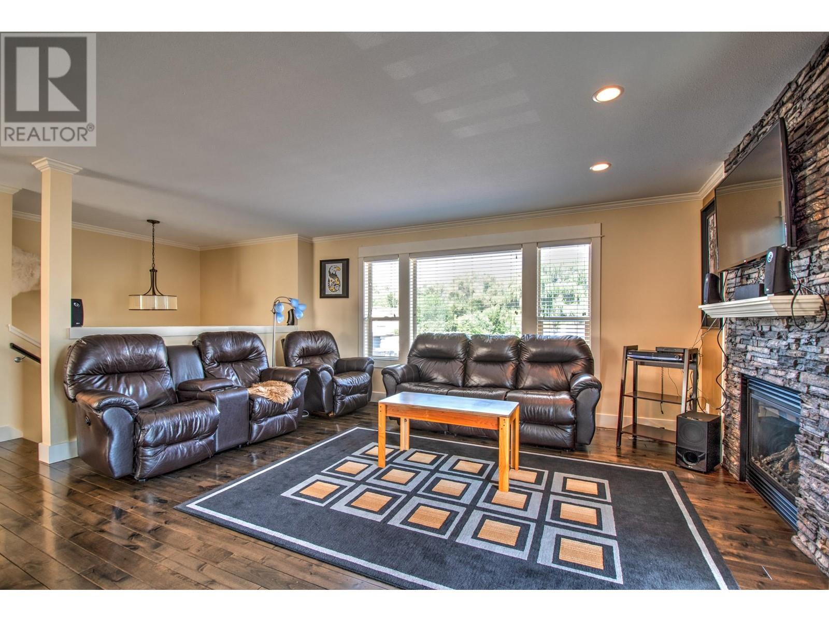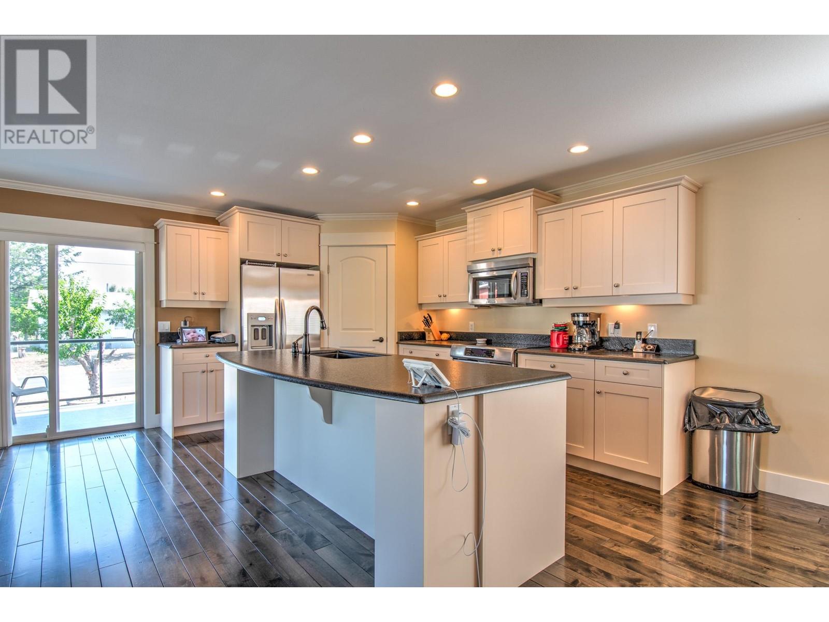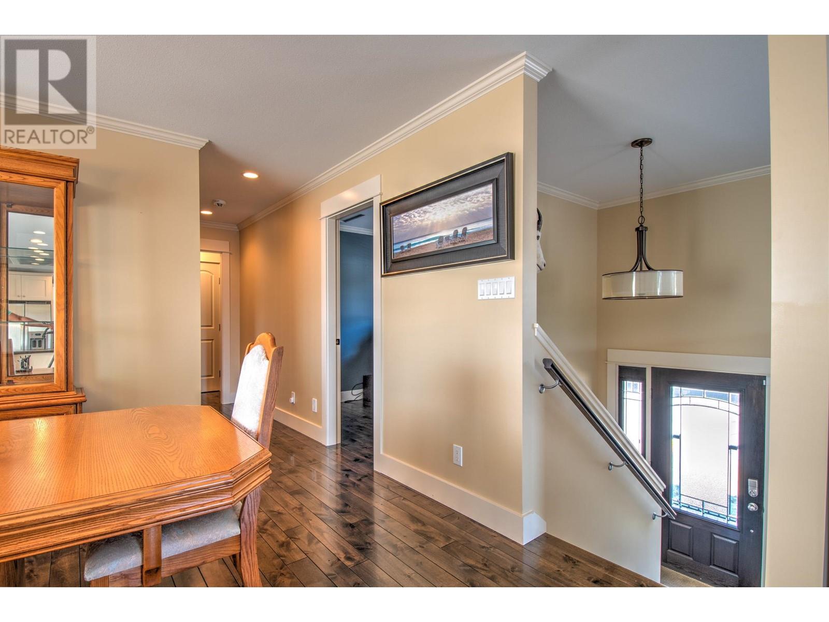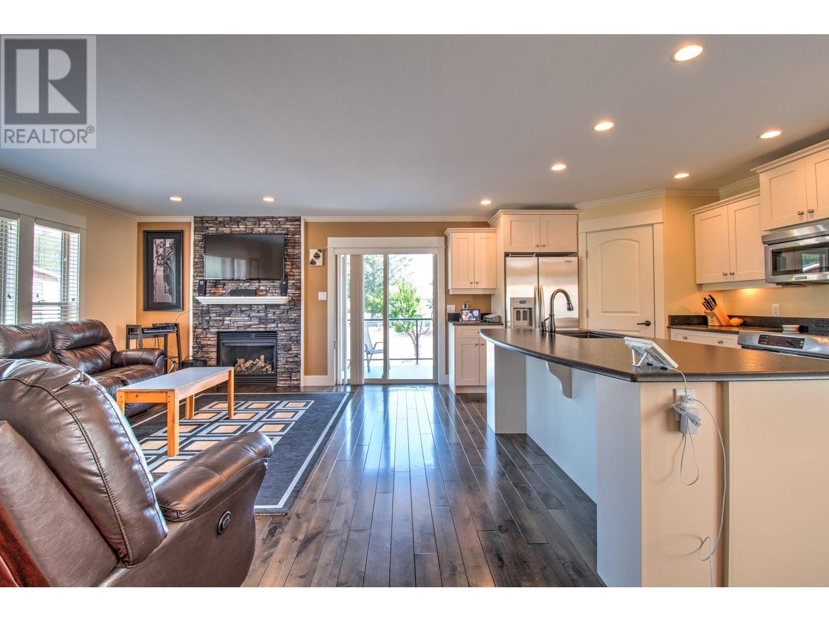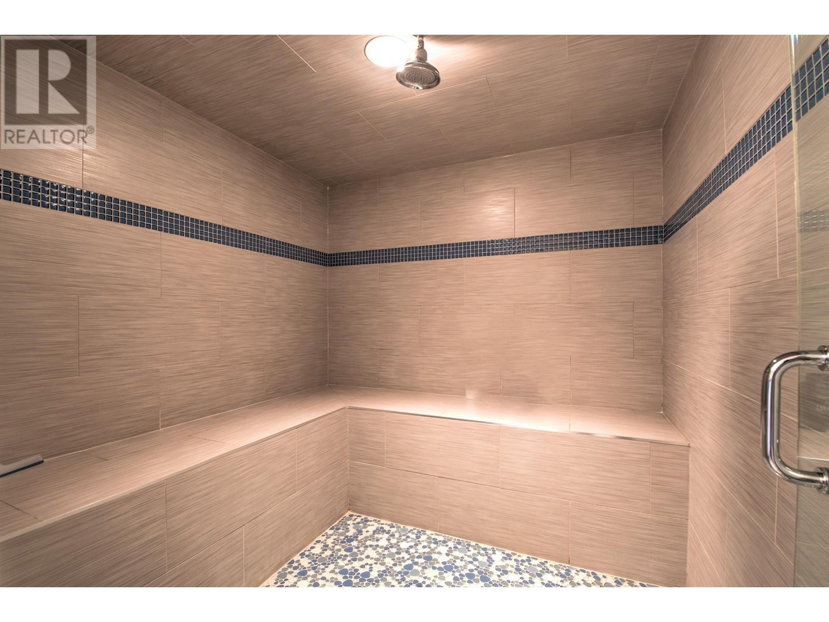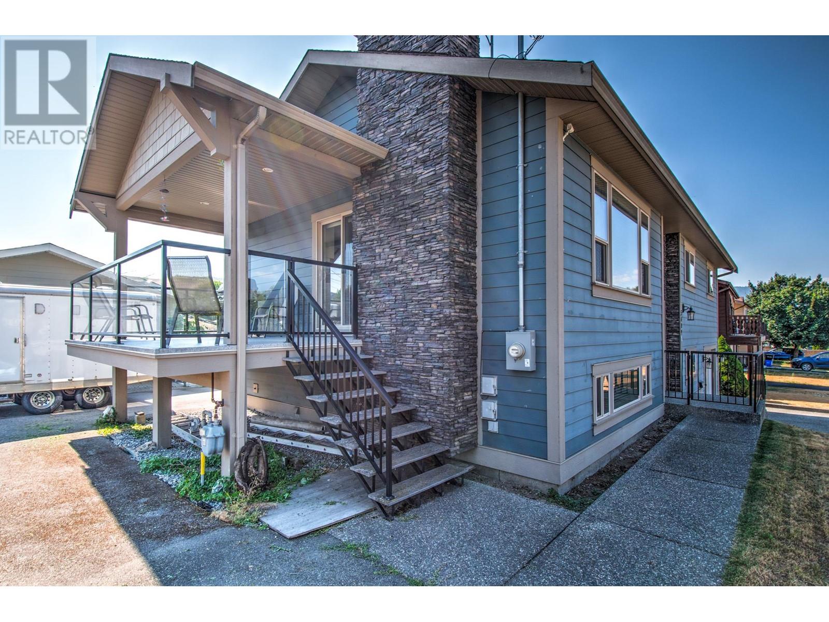5409 Willow Drive Vernon, British Columbia V1T 2E4
$824,900
A rare find! You will not find a newer, lovelier family home within the city of Vernon in this price range! Built from the foundation up in 2010 with quality workmanship and materials throughout, functional, this home boasts an open concept design upstairs, with more space for family fun downstairs. You will especially enjoy your own spa experience at home in the huge, luxurious steam shower! This home is well located to the city center, shopping, schools, parks, Okanagan Lake, the Marshall Fields sports and recreation facilities, and much more. Enjoy the east facing covered deck all day, for a sunny morning coffee and a shaded evening bbq. Features include granite countertops, walk-in pantry, floor to ceiling stone fireplace surround, crown molding, hardwood flooring throughout main level and stairs, on-demand hot water, wood stove in the family room, central heat and a/c, RV parking. (id:58444)
Open House
This property has open houses!
1:00 pm
Ends at:3:00 pm
1:00 pm
Ends at:3:00 pm
1:00 pm
Ends at:3:00 pm
Property Details
| MLS® Number | 10321174 |
| Property Type | Single Family |
| Neigbourhood | South Vernon |
| AmenitiesNearBy | Public Transit, Airport, Park, Recreation, Schools, Shopping |
| CommunityFeatures | Family Oriented |
| Features | Corner Site, Central Island, Balcony |
| ParkingSpaceTotal | 3 |
| ViewType | Mountain View |
Building
| BathroomTotal | 3 |
| BedroomsTotal | 4 |
| Appliances | Refrigerator, Dishwasher, Oven - Electric, Microwave, Washer & Dryer |
| BasementType | Full |
| ConstructedDate | 2010 |
| ConstructionStyleAttachment | Detached |
| CoolingType | Central Air Conditioning |
| ExteriorFinish | Stone, Composite Siding |
| FireplacePresent | Yes |
| FireplaceType | Insert |
| FlooringType | Hardwood, Tile |
| HalfBathTotal | 1 |
| HeatingFuel | Wood |
| HeatingType | Forced Air, Stove, See Remarks |
| RoofMaterial | Asphalt Shingle |
| RoofStyle | Unknown |
| StoriesTotal | 2 |
| SizeInterior | 2074 Sqft |
| Type | House |
| UtilityWater | Municipal Water |
Parking
| Attached Garage | 1 |
Land
| Acreage | No |
| LandAmenities | Public Transit, Airport, Park, Recreation, Schools, Shopping |
| Sewer | Municipal Sewage System |
| SizeIrregular | 0.14 |
| SizeTotal | 0.14 Ac|under 1 Acre |
| SizeTotalText | 0.14 Ac|under 1 Acre |
| ZoningType | Unknown |
Rooms
| Level | Type | Length | Width | Dimensions |
|---|---|---|---|---|
| Basement | Laundry Room | 10'9'' x 8' | ||
| Basement | Full Bathroom | 17' x 6'8'' | ||
| Basement | Bedroom | 11'6'' x 9'9'' | ||
| Basement | Family Room | 15'4'' x 14'7'' | ||
| Main Level | Bedroom | 9'9'' x 8'4'' | ||
| Main Level | Bedroom | 12' x 9'6'' | ||
| Main Level | Full Bathroom | Measurements not available | ||
| Main Level | Partial Ensuite Bathroom | Measurements not available | ||
| Main Level | Primary Bedroom | 14'6'' x 10' | ||
| Main Level | Dining Room | 12' x 10'5'' | ||
| Main Level | Living Room | 16'3'' x 12'6'' | ||
| Main Level | Kitchen | 14'3'' x 11' |
https://www.realtor.ca/real-estate/27269798/5409-willow-drive-vernon-south-vernon
Interested?
Contact us for more information
Debbie Wark
3405 27 St
Vernon, British Columbia V1T 4W8

