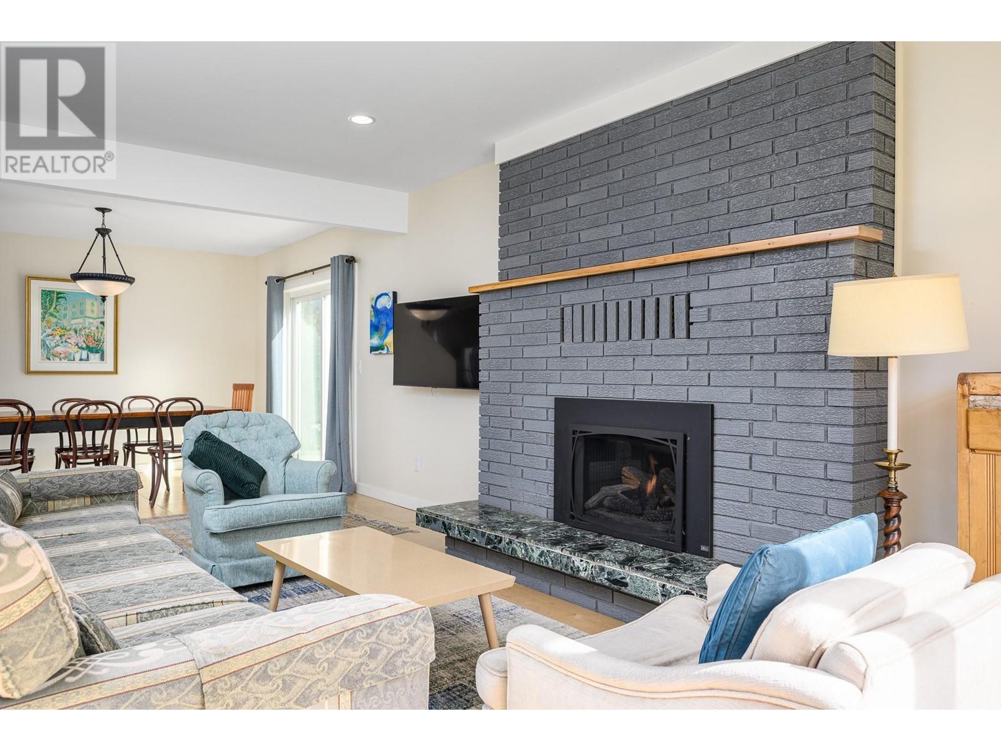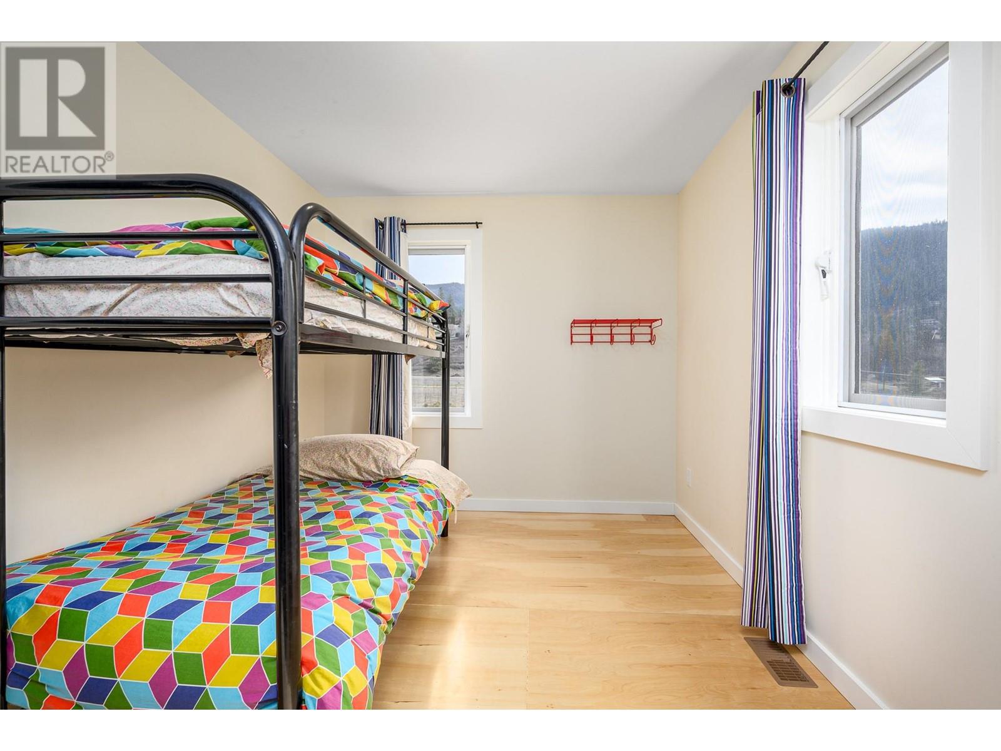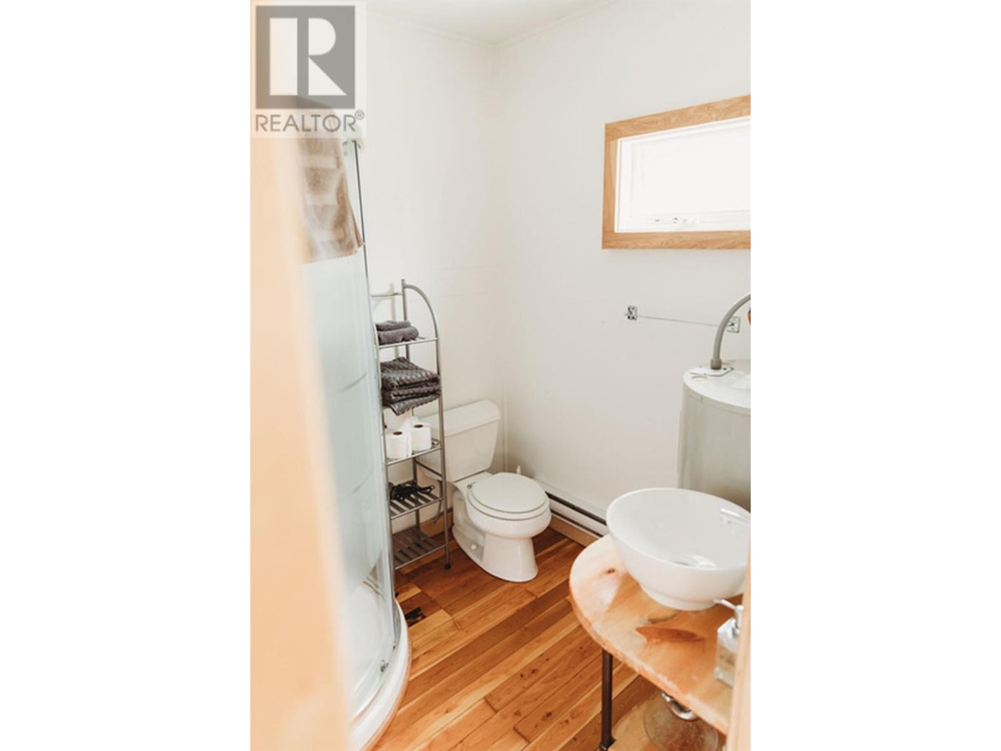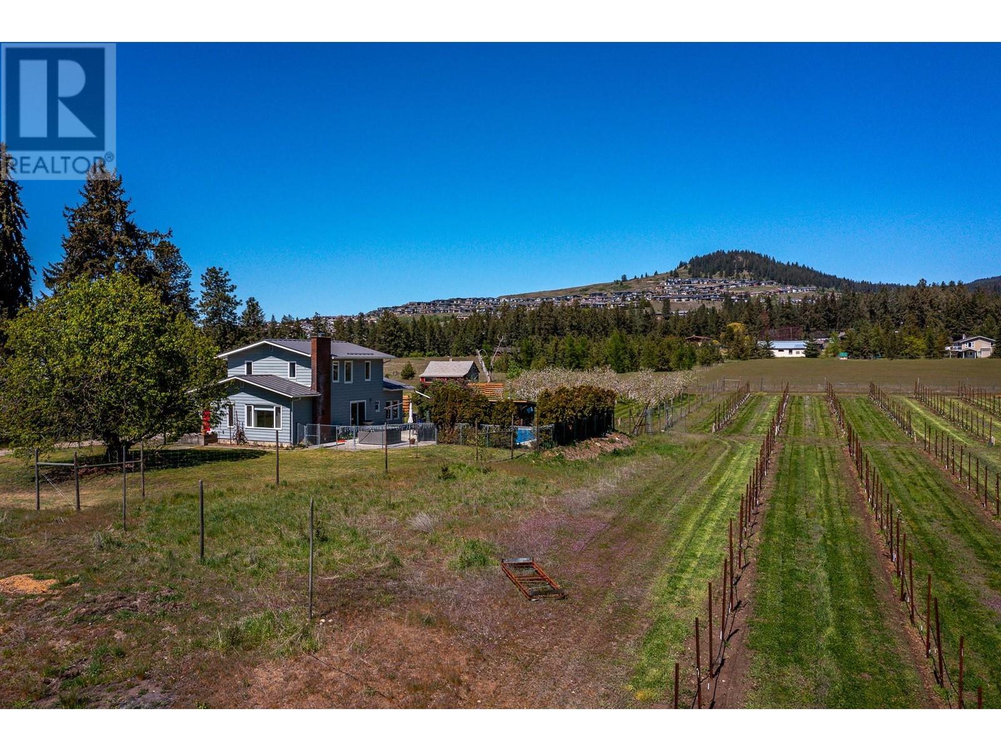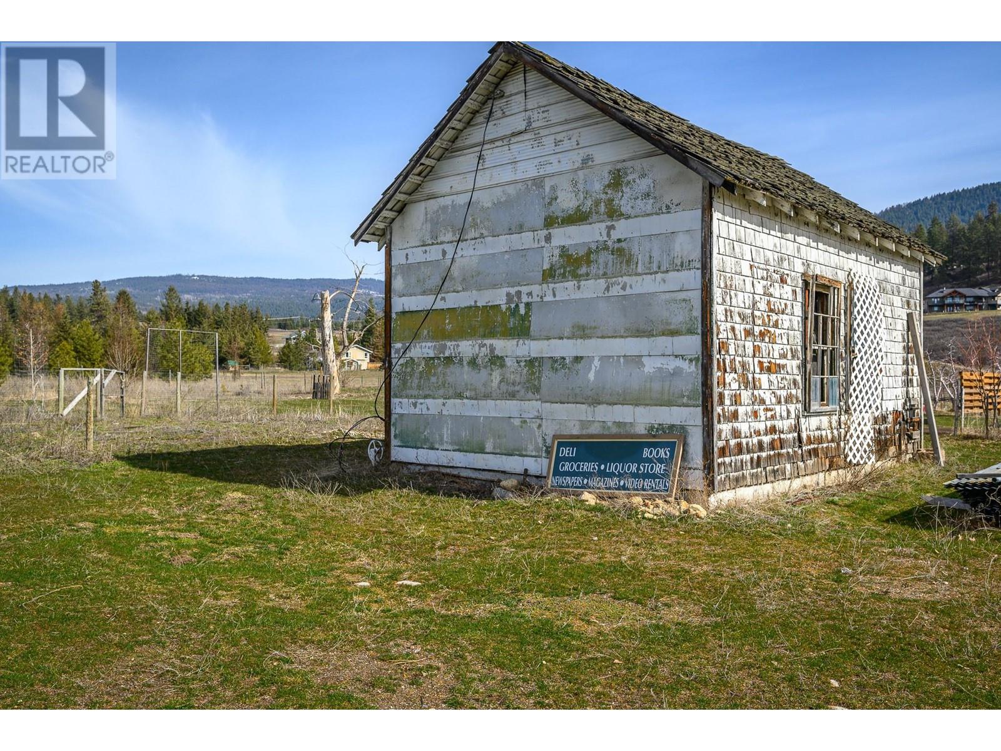5657 Malim Road Lot# 1+98(B81) Vernon, British Columbia V1B 3J8
$1,700,000
Nestled on almost 11 flat acres of picturesque countryside, this meticulously updated home offers a serene escape with views of Vernon, Silver Star Mtn & surrounding hillsides. Boasting 2 titles, this property presents a unique opportunity for versatility & expansion. Pear trees & lavender line the lane leading to the house & accent trees have been planted throughout the farmyard. The house & outbuildings have been restored using reclaimed materials, highlighting large wood beams, hardwood floors & trims. Modern features & high efficiency utilities are incorporated throughout. The main house features 4 beds, 2 baths, open-concept living area, a bright & airy country kitchen & cozy fireplace. Cool off in the sparkling pool on hot summer days, or unwind in the hot tub under a blanket of stars. The patio area with mature privacy hedge is ideal for hosting BBQs & al fresco dining. For those with a green thumb & a passion for sustainable living, this property offers endless possibilities. 5 acres have been devoted to newly planted organic orchard (deer fenced). An acre of mixed planting blends pear, apple, plum, herbs & berries. Embrace the farm-to-table lifestyle & indulge in fresh, homegrown produce from your own backyard. This property features several potential income opportunities, providing steady income while allowing you to enjoy the tranquility of country living.10 min from Downtown Vernon this property offers the perfect balance of seclusion & accessibility. (id:58444)
Property Details
| MLS® Number | 10308318 |
| Property Type | Single Family |
| Neigbourhood | North BX |
| Features | Level Lot, Corner Site |
| ParkingSpaceTotal | 15 |
| PoolType | Inground Pool |
Building
| BathroomTotal | 2 |
| BedroomsTotal | 4 |
| ConstructedDate | 1945 |
| ConstructionStyleAttachment | Detached |
| CoolingType | Central Air Conditioning |
| ExteriorFinish | Metal |
| FireplaceFuel | Gas |
| FireplacePresent | Yes |
| FireplaceType | Unknown |
| FlooringType | Carpeted, Linoleum, Wood, Tile |
| HeatingType | Forced Air, See Remarks |
| RoofMaterial | Steel |
| RoofStyle | Unknown |
| StoriesTotal | 2 |
| SizeInterior | 1841 Sqft |
| Type | House |
| UtilityWater | Irrigation District |
Parking
| See Remarks | |
| RV |
Land
| Acreage | Yes |
| LandscapeFeatures | Level |
| Sewer | Septic Tank |
| SizeIrregular | 10.89 |
| SizeTotal | 10.89 Ac|10 - 50 Acres |
| SizeTotalText | 10.89 Ac|10 - 50 Acres |
| ZoningType | Unknown |
Rooms
| Level | Type | Length | Width | Dimensions |
|---|---|---|---|---|
| Second Level | 4pc Bathroom | 8'4'' x 7'8'' | ||
| Second Level | Bedroom | 12'0'' x 12'4'' | ||
| Second Level | Bedroom | 12'0'' x 12'0'' | ||
| Second Level | Bedroom | 12'7'' x 8'9'' | ||
| Main Level | Dining Room | 13'2'' x 8'1'' | ||
| Main Level | Foyer | 10'11'' x 8' | ||
| Main Level | Mud Room | 9'6'' x 8'6'' | ||
| Main Level | Foyer | 9'6'' x 8'5'' | ||
| Main Level | 3pc Bathroom | 7'10'' x 7'7'' | ||
| Main Level | Primary Bedroom | 11'4'' x 12'6'' | ||
| Main Level | Kitchen | 15'1'' x 13'0'' | ||
| Main Level | Living Room | 13'2'' x 22'1'' |
https://www.realtor.ca/real-estate/26674443/5657-malim-road-lot-198b81-vernon-north-bx
Interested?
Contact us for more information
Anne Murphy
4007 - 32nd Street
Vernon, British Columbia V1T 5P2
Patrick Duggan
Personal Real Estate Corporation
4007 - 32nd Street
Vernon, British Columbia V1T 5P2
Lauren Fowler
4007 - 32nd Street
Vernon, British Columbia V1T 5P2



















