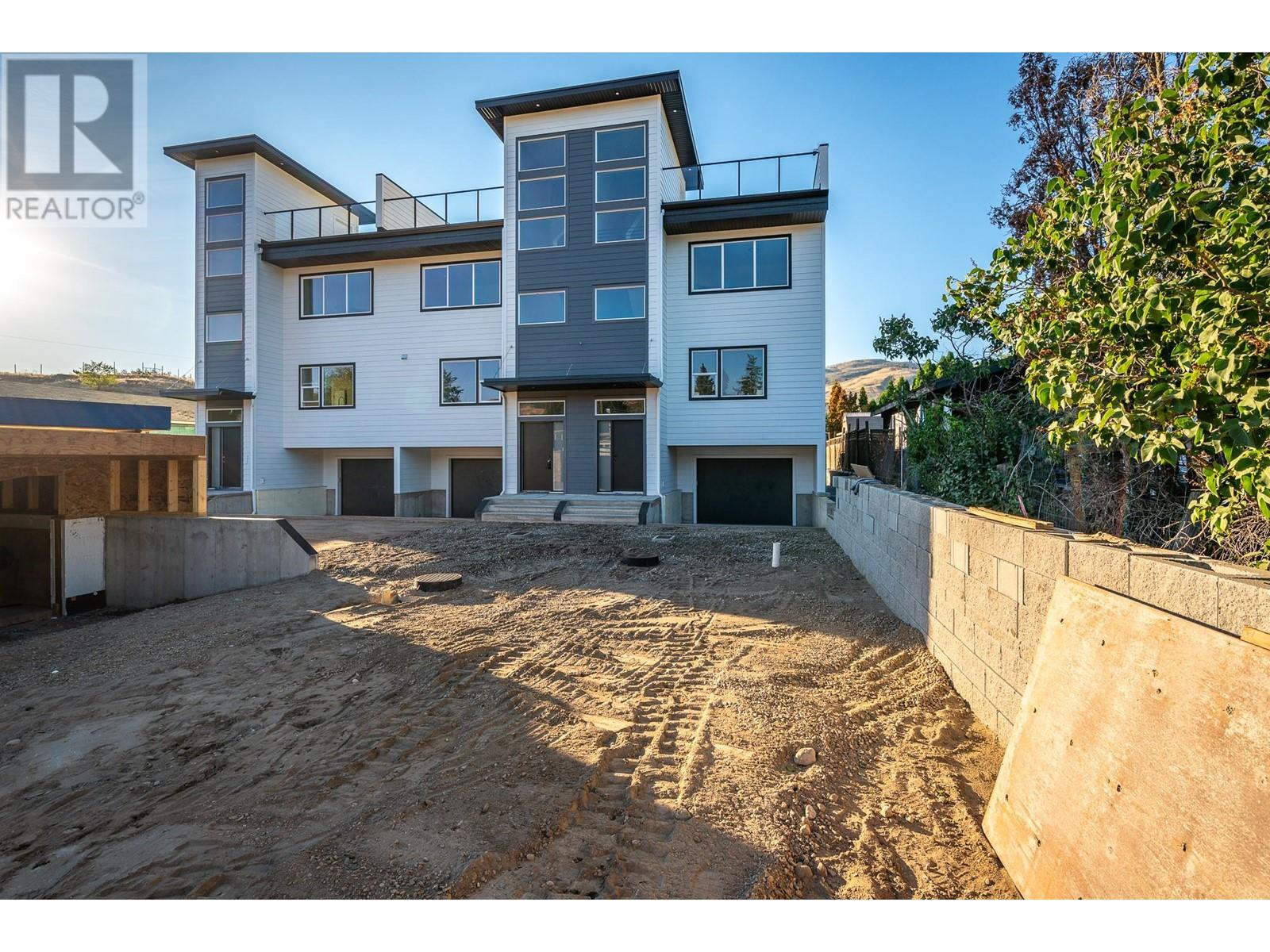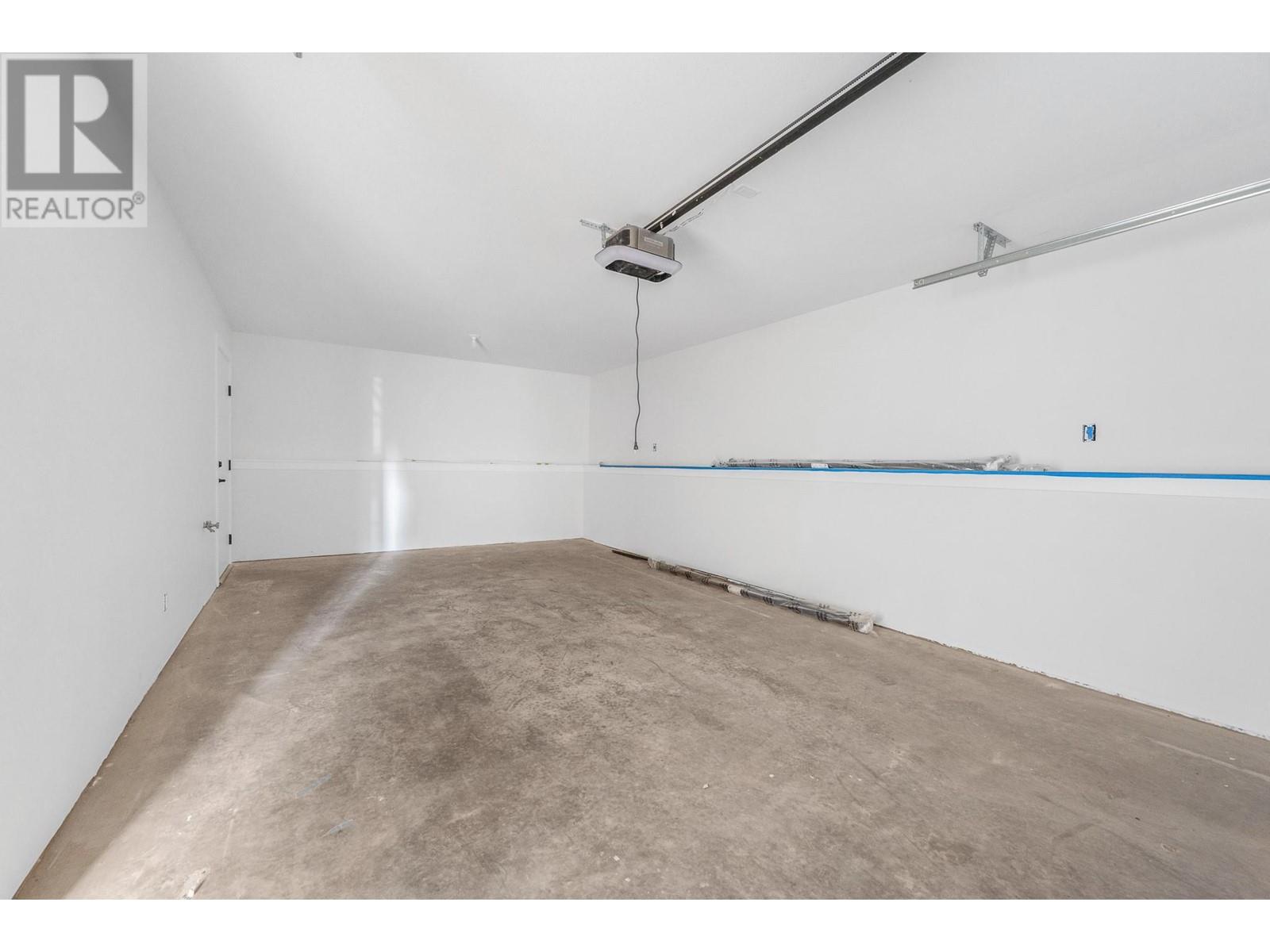5661 Okanagan Landing Road Unit# 6 Lot# Sl2 Vernon, British Columbia V1T 7A6
$630,000Maintenance, Reserve Fund Contributions, Insurance, Ground Maintenance, Other, See Remarks, Sewer, Waste Removal, Water
$233.10 Monthly
Maintenance, Reserve Fund Contributions, Insurance, Ground Maintenance, Other, See Remarks, Sewer, Waste Removal, Water
$233.10 MonthlyIntroducing this stunning new construction modern townhouse, offering the perfect blend of luxury & functionality. Designed with sleek, contemporary finishes, each home features an open-concept layout, upscale fixtures, & expansive windows that flood the space with natural light. The gourmet kitchen with LG stainless steel appliances has loads of cabinetry, a walk in pantry, quartz counters & features an island that can comfortably seat 4. Enjoy breathtaking views from your private rooftop patio, perfect for entertaining or relaxing. Each unit includes 3 bedrooms, a den, 2.5 bathrooms, a low maintenance backyard & back deck, providing outdoor living spaces that feel like an extension of your home. Luxury vinyl planking covers most of the floors making it easy for busy households to maintain and clean. 12"" ICF concrete party walls separate this home with the neighbouring home. With meticulous attention to detail & high-end finishes throughout, this property promises to elevate your lifestyle. Don’t miss your chance to own a piece of modern elegance! 2 pets allowed. Pictures & plans are of end unit, same floorplan. GST applic but no Property transfer tax for qualified buyers. New mortgage rules for new construction allows 30 yr amortization & a lower downpayment. The Developer has partnered with a lender to pass on great rates & incentives to a buyer. New Home Warranty. This is a middle unit, the only physical difference from the end unit is 3 windows on the main level. (id:58444)
Property Details
| MLS® Number | 10323596 |
| Property Type | Single Family |
| Neigbourhood | Okanagan Landing |
| Community Name | The Nest |
| CommunityFeatures | Pet Restrictions |
| Features | Central Island |
| ParkingSpaceTotal | 2 |
Building
| BathroomTotal | 3 |
| BedroomsTotal | 3 |
| Appliances | Refrigerator, Dishwasher, Range - Electric, Microwave |
| ArchitecturalStyle | Contemporary |
| BasementType | Full |
| ConstructedDate | 2024 |
| ConstructionStyleAttachment | Attached |
| ExteriorFinish | Concrete, Composite Siding |
| FlooringType | Carpeted, Vinyl |
| FoundationType | Concrete Block |
| HalfBathTotal | 1 |
| HeatingType | Forced Air, See Remarks |
| RoofMaterial | Other |
| RoofStyle | Unknown |
| StoriesTotal | 4 |
| SizeInterior | 1640 Sqft |
| Type | Row / Townhouse |
| UtilityWater | Municipal Water |
Parking
| Attached Garage | 1 |
Land
| Acreage | No |
| Sewer | Municipal Sewage System |
| SizeTotalText | Under 1 Acre |
| ZoningType | Unknown |
Rooms
| Level | Type | Length | Width | Dimensions |
|---|---|---|---|---|
| Second Level | Laundry Room | 5'11'' x 5'8'' | ||
| Second Level | 4pc Bathroom | 4'11'' x 8' | ||
| Second Level | Bedroom | 9'8'' x 10'1'' | ||
| Second Level | Bedroom | 11' x 10'1'' | ||
| Second Level | 3pc Ensuite Bath | 4'11'' x 10'4'' | ||
| Second Level | Primary Bedroom | 12'10'' x 10' | ||
| Lower Level | Other | 13'9'' x 24'6'' | ||
| Lower Level | Den | 6'5'' x 9'8'' | ||
| Main Level | Living Room | 21'1'' x 11' | ||
| Main Level | Dining Room | 14'1'' x 6'3'' | ||
| Main Level | Kitchen | 14'6'' x 13'10'' | ||
| Main Level | 2pc Bathroom | 6'4'' x 4'11'' |
Interested?
Contact us for more information
Anne Murphy
4007 - 32nd Street
Vernon, British Columbia V1T 5P2
Lauren Fowler
4007 - 32nd Street
Vernon, British Columbia V1T 5P2




























