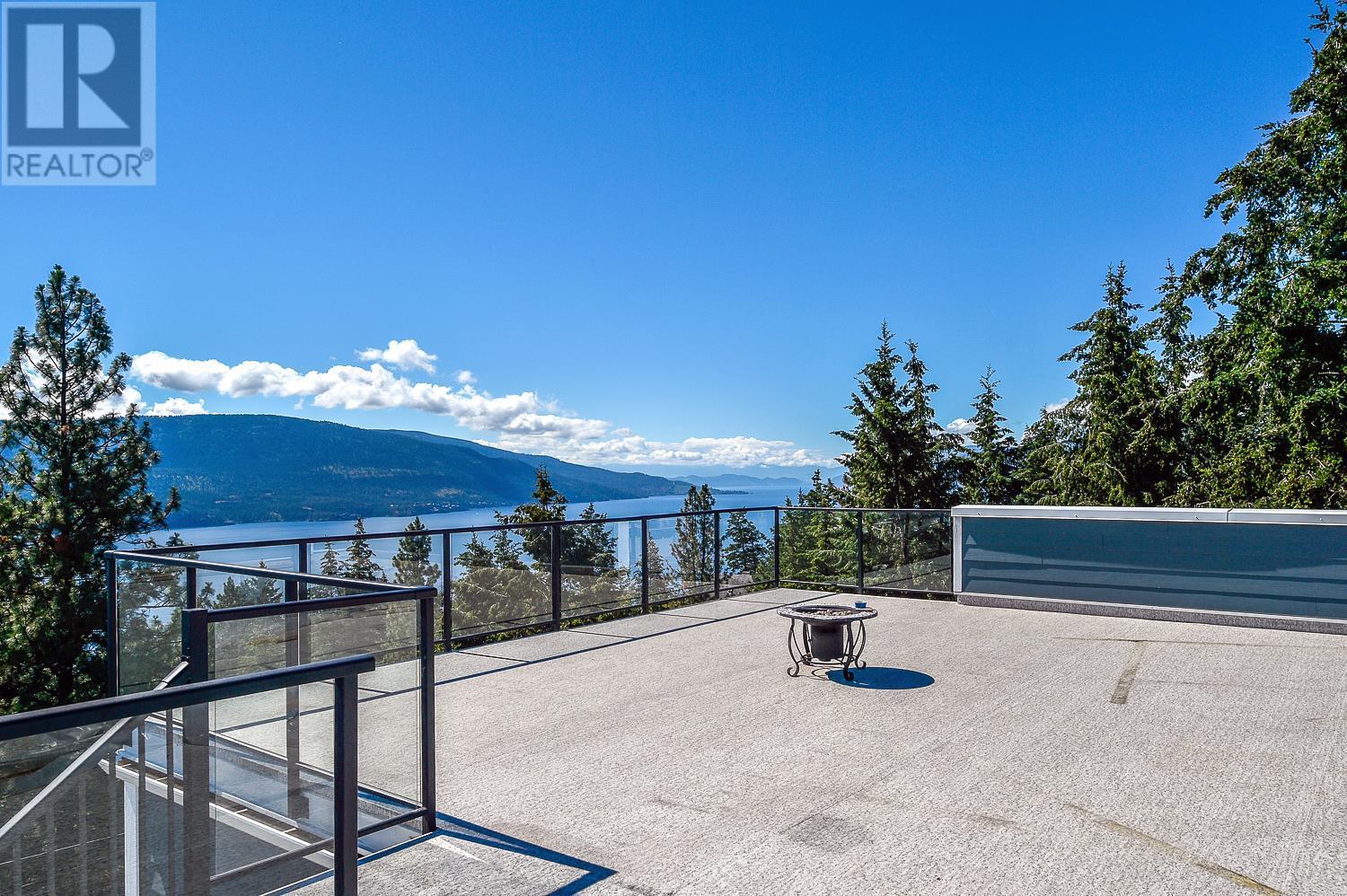571 Mountain Drive Vernon, British Columbia V1H 2B7
$777,000
Panoramic Okanagan Lake Views! Two Roof Top Patios! Welcome Home to 571 Mountain Drive. With just over 4600 square feet of modern living in a rural setting what more can you ask for? This home has 6 bedrooms, 5 bathrooms lots of kitchen storage as well as an oversized island as well as a self contained one bedroom legal suite. Fenced back yard space with fruit trees and a garden, a double car garage with extra storage and plenty of additional outdoor parking as well. 571 Mountain Drive is the perfect year round get away situated in the middle of both Kelowna and Vernon off of Westside Road you are able to go both ways in a short distance for golfing, skiing, groceries, wine tastings and more. There are school busses to both Vernon & Kelowna as this home is in the middle of both school districts. There is also a private beach & boat launch 2 minutes down the road, lots of trails of hiking and dirt biking and so much more. Please be sure to ask your realtor about the additional information on file for this home as the home is being sold 'as is where is'. Come check out what 571 Mountain Drive has to offer today! (id:58444)
Property Details
| MLS® Number | 10316126 |
| Property Type | Single Family |
| Neigbourhood | Okanagan North |
| ParkingSpaceTotal | 2 |
| ViewType | Lake View, Mountain View, Valley View, View Of Water, View (panoramic) |
| WaterFrontType | Other |
Building
| BathroomTotal | 5 |
| BedroomsTotal | 6 |
| Appliances | Refrigerator, Dishwasher, Dryer, Range - Electric, Washer |
| BasementType | Full |
| ConstructedDate | 2018 |
| ConstructionStyleAttachment | Detached |
| CoolingType | Central Air Conditioning |
| FireProtection | Smoke Detector Only |
| FireplacePresent | Yes |
| FireplaceType | Free Standing Metal,stove |
| FlooringType | Laminate, Tile, Vinyl |
| HeatingFuel | Electric |
| HeatingType | Forced Air, Other, See Remarks |
| RoofMaterial | Other |
| RoofStyle | Unknown |
| StoriesTotal | 2 |
| SizeInterior | 4512 Sqft |
| Type | House |
| UtilityWater | Municipal Water |
Parking
| Attached Garage | 2 |
Land
| Acreage | No |
| FenceType | Fence |
| Sewer | Septic Tank |
| SizeIrregular | 0.22 |
| SizeTotal | 0.22 Ac|under 1 Acre |
| SizeTotalText | 0.22 Ac|under 1 Acre |
| ZoningType | Unknown |
Rooms
| Level | Type | Length | Width | Dimensions |
|---|---|---|---|---|
| Second Level | 5pc Bathroom | 4'0'' x 10'5'' | ||
| Second Level | Primary Bedroom | 26'5'' x 14'2'' | ||
| Second Level | Other | 51' x 14'9'' | ||
| Second Level | Bedroom | 12'7'' x 11'6'' | ||
| Second Level | Full Bathroom | 5'11'' x 11'0'' | ||
| Second Level | Kitchen | 10'6'' x 12'3'' | ||
| Second Level | Dining Room | 10'6'' x 8'0'' | ||
| Second Level | Living Room | 12'0'' x 9'6'' | ||
| Basement | Bedroom | 18'6'' x 10'6'' | ||
| Basement | Bedroom | 13'5'' x 10'2'' | ||
| Basement | Full Bathroom | 10'4'' x 5'4'' | ||
| Basement | Family Room | 15'9'' x 28'0'' | ||
| Basement | Laundry Room | 6'1'' x 11'7'' | ||
| Main Level | 3pc Bathroom | 6'4'' x 10'11'' | ||
| Main Level | Bedroom | 10'0'' x 14'3'' | ||
| Main Level | 3pc Bathroom | 6'0'' x 14'3'' | ||
| Main Level | Bedroom | 13'0'' x 14'3'' | ||
| Main Level | Living Room | 16'1'' x 14'3'' | ||
| Main Level | Pantry | 6'8'' x 6'2'' | ||
| Main Level | Mud Room | 6'4'' x 8'10'' | ||
| Main Level | Dining Room | 14'4'' x 14'3'' | ||
| Main Level | Kitchen | 16'10'' x 14'2'' | ||
| Main Level | Other | 34'10'' x 10' |
https://www.realtor.ca/real-estate/27010347/571-mountain-drive-vernon-okanagan-north
Interested?
Contact us for more information
Ashley Blackburn
1631 Dickson Ave, Suite 1100
Kelowna, British Columbia V1Y 0B5





























