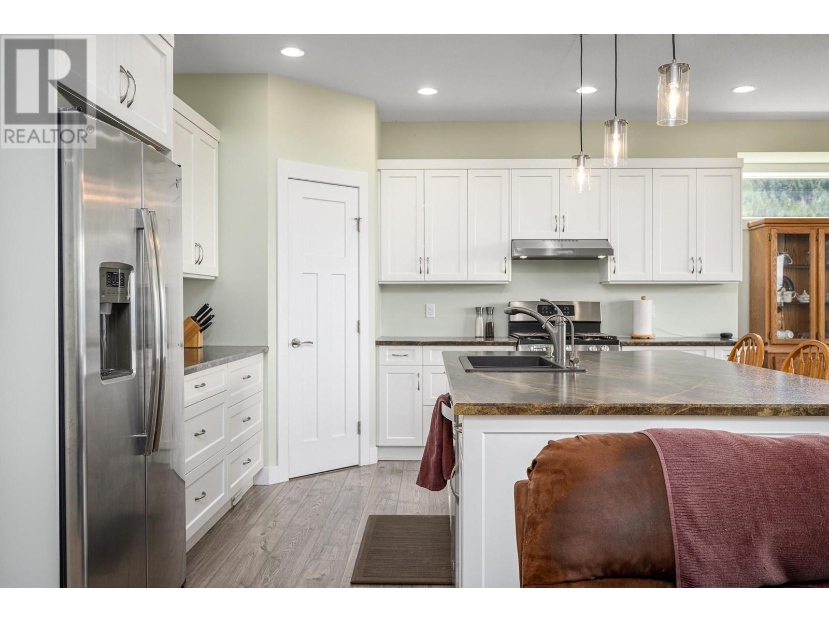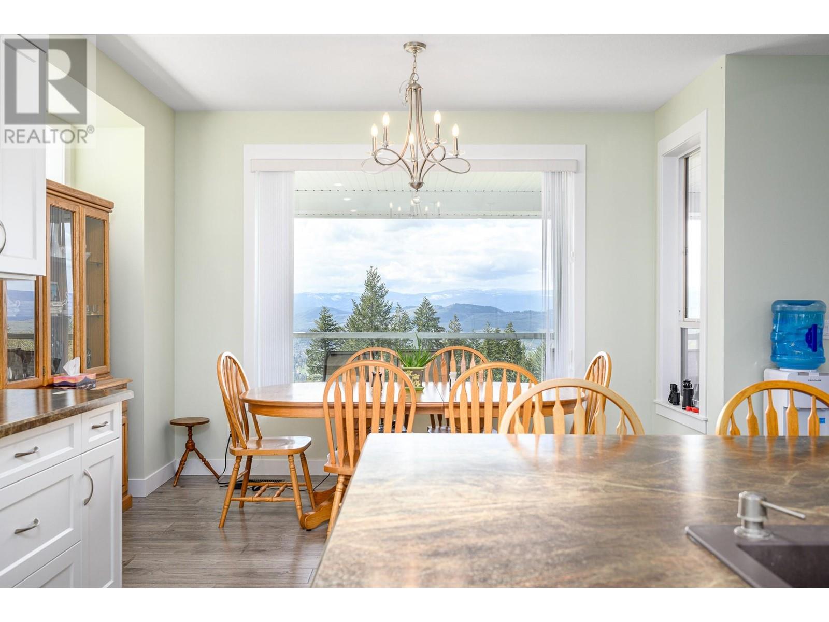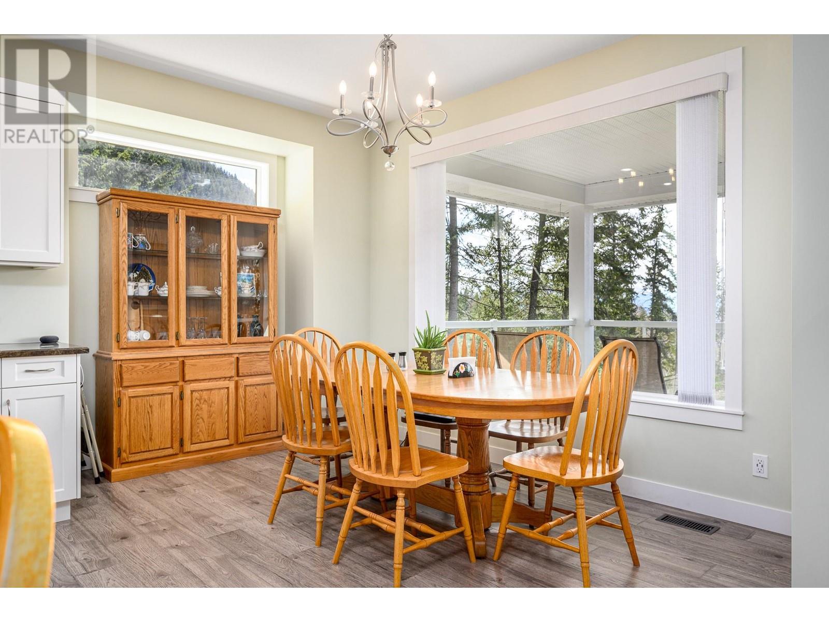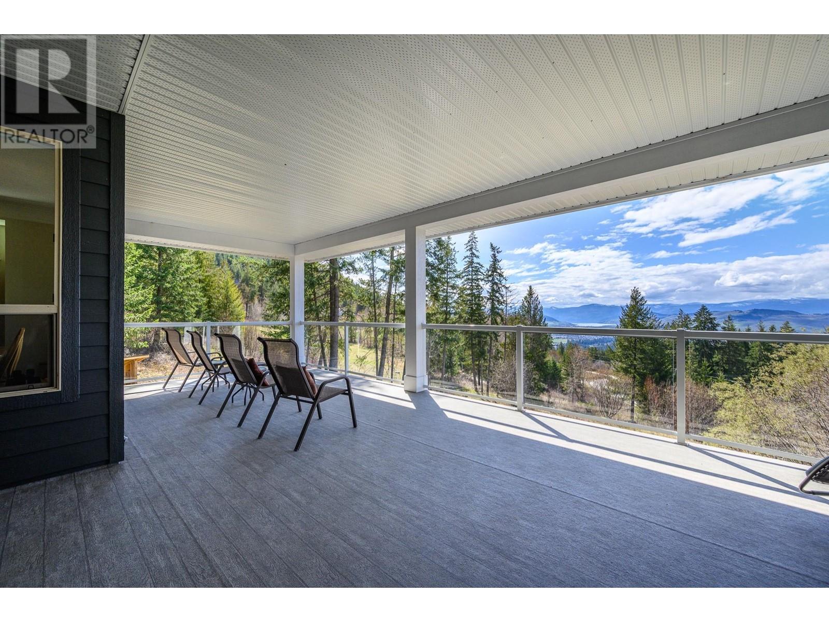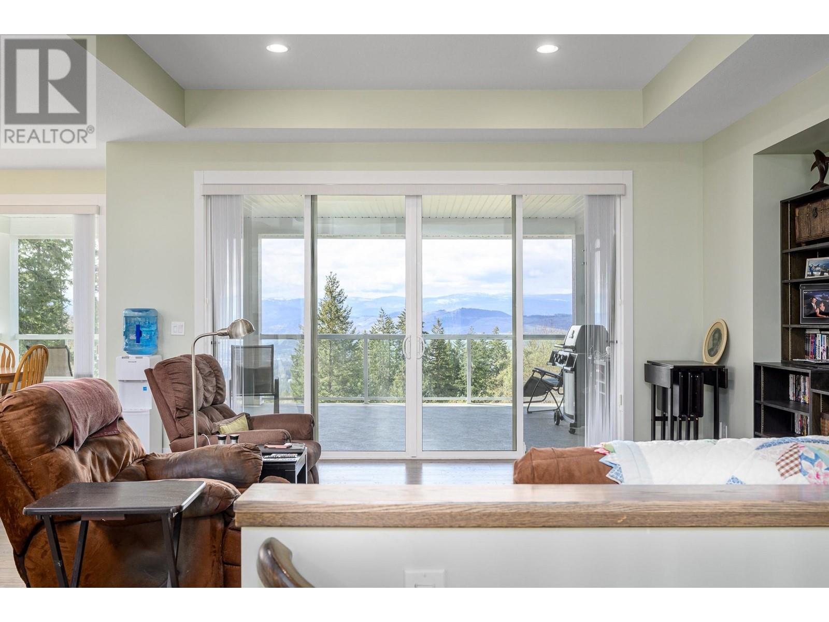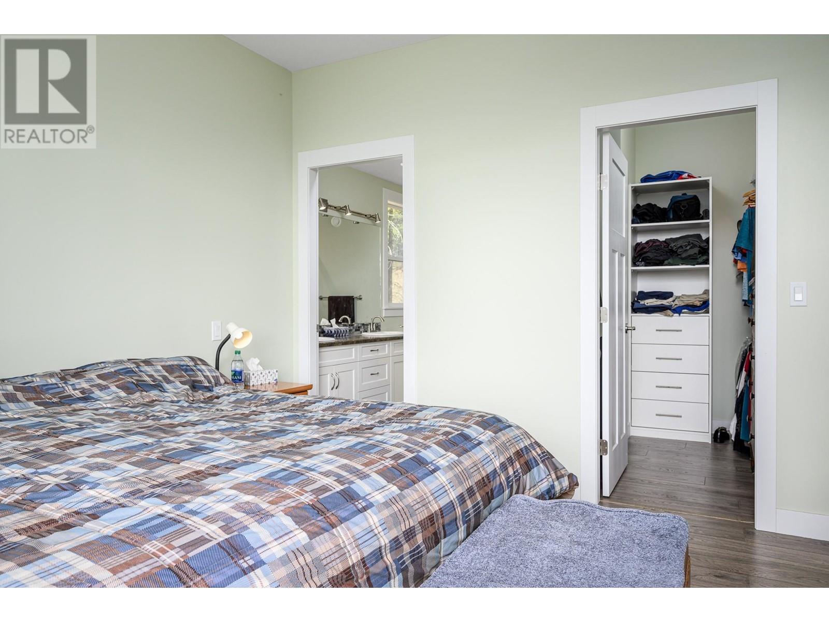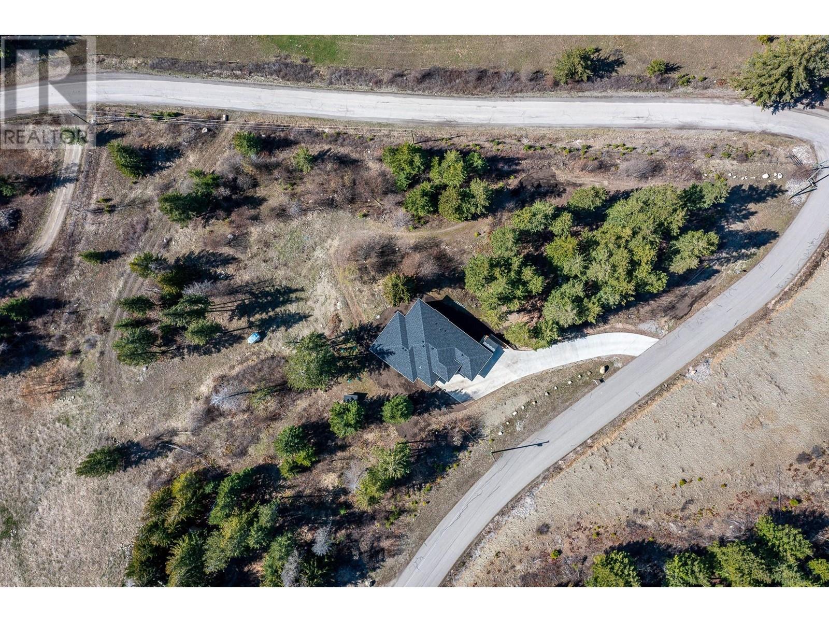5720 Hartnell Road Unit# 1 Vernon, British Columbia V1B 3J5
$1,299,000Maintenance,
$100 Monthly
Maintenance,
$100 MonthlyNestled on 2.7 acres of private, treed serenity, this custom-built 4-bedroom, 3-bathroom rancher (2019) offers the perfect blend of luxury, functionality, and nature. The bright, open-concept main level showcases panoramic lake and valley views and seamless indoor-outdoor living. A massive covered deck extends your entertaining space, perfect for soaking in the scenery year-round. The daylight walkout basement adds incredible versatility, featuring a wet bar area (potential for a suite), tons of storage, and an 18’ x 19’ workshop with exterior access—ideal for hobbyists or extra workspace. Need more? There’s ample room to build a detached shop!Located in sought-after North BX, this property is a haven for outdoor enthusiasts, with Crown Land nearby for hiking, biking, and exploring—yet still just minutes from town and all amenities. Privacy, views, and endless possibilities—this is the Okanagan lifestyle at its best! (id:58444)
Property Details
| MLS® Number | 10340693 |
| Property Type | Single Family |
| Neigbourhood | North BX |
| Community Name | Hartnell Views |
| AmenitiesNearBy | Schools |
| CommunityFeatures | Family Oriented, Rural Setting |
| Features | Cul-de-sac, Corner Site, Irregular Lot Size |
| ParkingSpaceTotal | 2 |
| RoadType | Cul De Sac |
| ViewType | City View, Lake View, Valley View |
Building
| BathroomTotal | 3 |
| BedroomsTotal | 4 |
| ArchitecturalStyle | Ranch |
| ConstructedDate | 2017 |
| ConstructionStyleAttachment | Detached |
| CoolingType | Central Air Conditioning |
| HeatingType | Forced Air |
| StoriesTotal | 2 |
| SizeInterior | 3569 Sqft |
| Type | House |
| UtilityWater | Well |
Parking
| Attached Garage | 2 |
Land
| AccessType | Easy Access |
| Acreage | Yes |
| LandAmenities | Schools |
| Sewer | See Remarks, Septic Tank |
| SizeIrregular | 2.69 |
| SizeTotal | 2.69 Ac|1 - 5 Acres |
| SizeTotalText | 2.69 Ac|1 - 5 Acres |
| ZoningType | Unknown |
Rooms
| Level | Type | Length | Width | Dimensions |
|---|---|---|---|---|
| Lower Level | Workshop | 18'2'' x 19'1'' | ||
| Lower Level | Utility Room | 21'4'' x 13'5'' | ||
| Lower Level | Storage | 21'7'' x 14'2'' | ||
| Lower Level | Family Room | 25'4'' x 15'11'' | ||
| Lower Level | Bedroom | 11'1'' x 13'9'' | ||
| Lower Level | Bedroom | 16' x 11'4'' | ||
| Lower Level | Full Bathroom | 9'2'' x 7'7'' | ||
| Main Level | Laundry Room | 6'4'' x 7'2'' | ||
| Main Level | Den | 11'0'' x 12'1'' | ||
| Main Level | Dining Room | 14'11'' x 8'0'' | ||
| Main Level | Bedroom | 11'0'' x 12'1'' | ||
| Main Level | Full Ensuite Bathroom | 7'11'' x 9'8'' | ||
| Main Level | Full Bathroom | 11'0'' x 7'9'' | ||
| Main Level | Primary Bedroom | 16'1'' x 15'1'' | ||
| Main Level | Living Room | 16'8'' x 21'0'' | ||
| Main Level | Kitchen | 13'7'' x 14'1'' |
Utilities
| Cable | Available |
| Electricity | Available |
| Natural Gas | Available |
| Telephone | Available |
| Water | Available |
https://www.realtor.ca/real-estate/28077512/5720-hartnell-road-unit-1-vernon-north-bx
Interested?
Contact us for more information
Kyla Mulder
Personal Real Estate Corporation
4007 - 32nd Street
Vernon, British Columbia V1T 5P2





