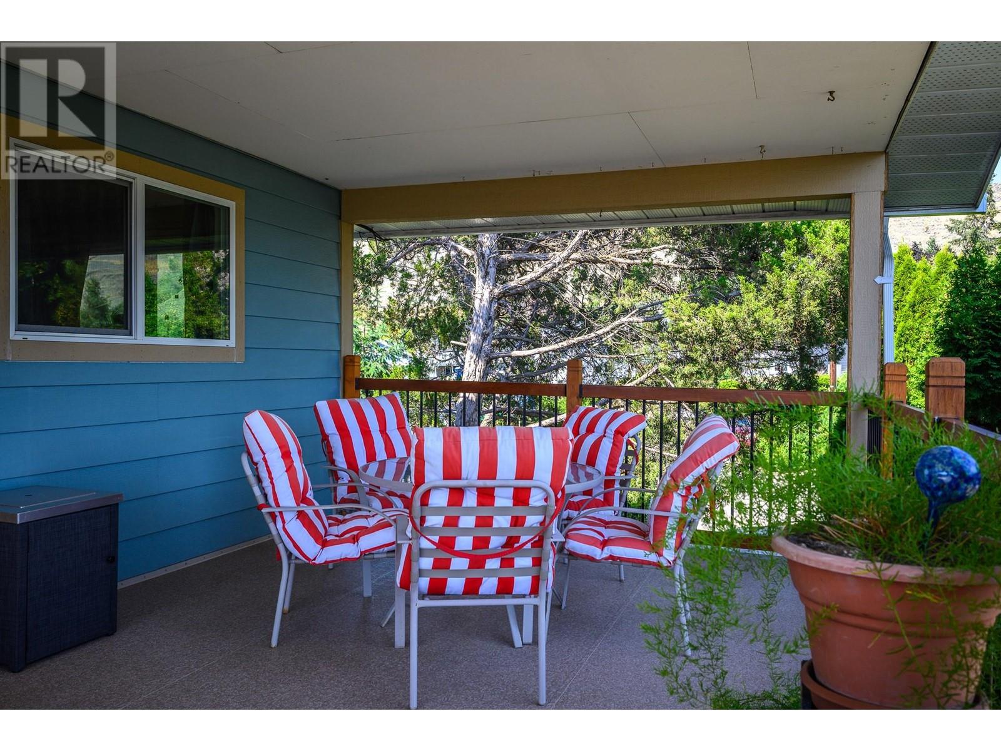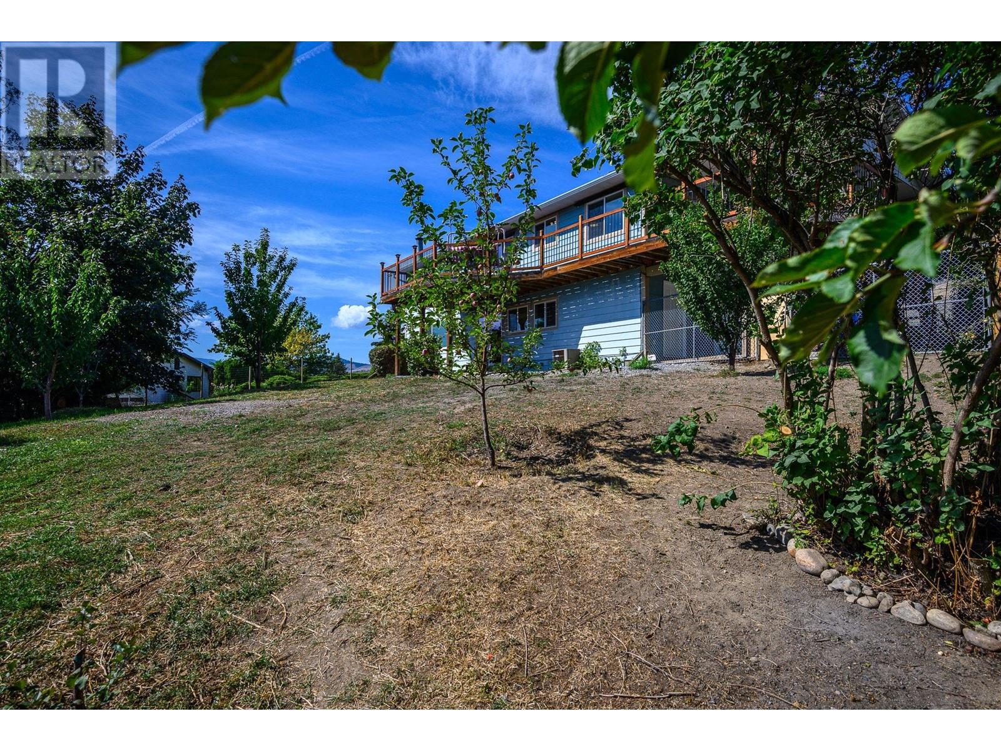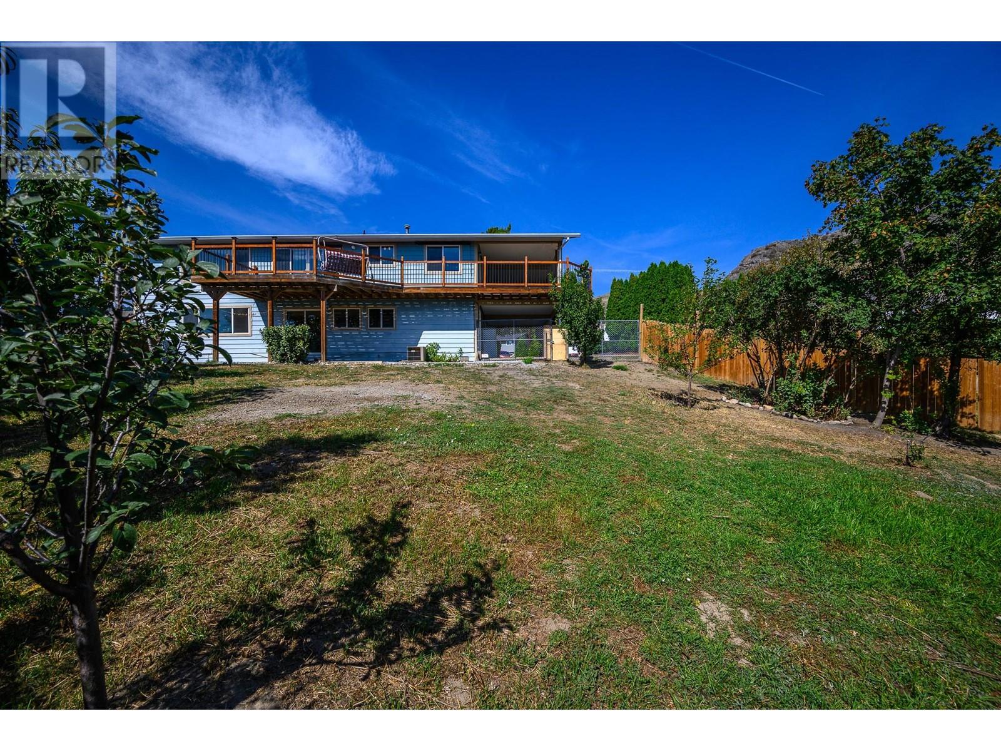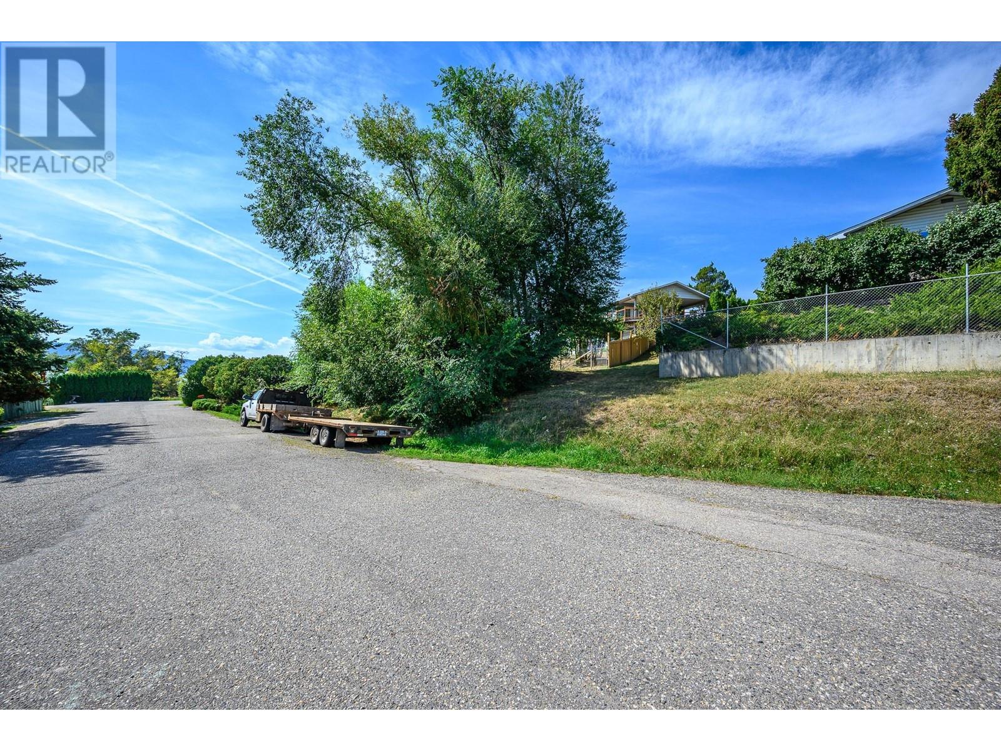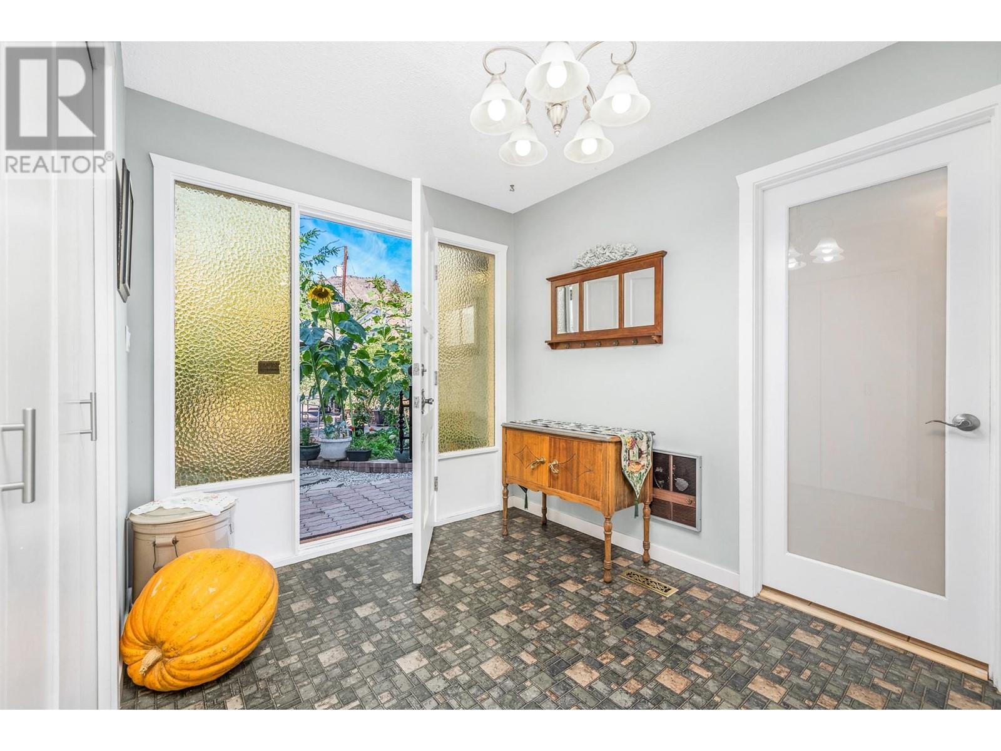5826 Bartlett Road Vernon, British Columbia V1H 1B2
$969,000
VERNON 14,375 SF view lot with potential to subdivide into 2 lots, application submitted. This property has 2 street frontages. Beautiful view of the surrounding area and Okanagan Lake from the entertainment size sundeck and living room window. This lovely 2,717 SF home with 5 bedrooms and 3 full bathrooms has plenty of room for the extended family and guests. Upgrades include windows, bathrooms, flooring and freshly painted. Features include hardwood flooring throughout the main living area, AC, fence yard and large vegetable garden. Amazing location close to local schools, shopping, Ellison Prov Park, Kalamalka Lake Park, 2 blocks from the Grey Canal Walking System, 5 mins to Kin Beach or Turtle Mtn, 10 mins to Rise Golf Course and 25 mins to silver star Ski Resort. (id:58444)
Property Details
| MLS® Number | 10322815 |
| Property Type | Single Family |
| Neigbourhood | Bella Vista |
| AmenitiesNearBy | Recreation, Schools, Shopping |
| Features | Cul-de-sac, Balcony |
| RoadType | Cul De Sac |
| ViewType | Lake View |
Building
| BathroomTotal | 3 |
| BedroomsTotal | 5 |
| Appliances | Refrigerator, Dishwasher, Dryer, Cooktop - Electric, Oven - Electric, Washer |
| BasementType | Crawl Space, Full |
| ConstructedDate | 1976 |
| ConstructionStyleAttachment | Detached |
| CoolingType | Central Air Conditioning |
| ExteriorFinish | Aluminum |
| FireProtection | Smoke Detector Only |
| FlooringType | Ceramic Tile, Hardwood, Laminate, Linoleum |
| HeatingType | Forced Air, See Remarks |
| RoofMaterial | Asphalt Shingle |
| RoofStyle | Unknown |
| StoriesTotal | 2 |
| SizeInterior | 2717 Sqft |
| Type | House |
| UtilityWater | Municipal Water |
Parking
| See Remarks | |
| Carport |
Land
| Acreage | No |
| FenceType | Fence |
| LandAmenities | Recreation, Schools, Shopping |
| Sewer | Municipal Sewage System |
| SizeIrregular | 0.33 |
| SizeTotal | 0.33 Ac|under 1 Acre |
| SizeTotalText | 0.33 Ac|under 1 Acre |
| ZoningType | Residential |
Rooms
| Level | Type | Length | Width | Dimensions |
|---|---|---|---|---|
| Basement | Other | 15'4'' x 10'6'' | ||
| Basement | Storage | 15'8'' x 13'7'' | ||
| Basement | Laundry Room | 14'11'' x 13'7'' | ||
| Basement | Foyer | 8'0'' x 9'1'' | ||
| Basement | Full Bathroom | Measurements not available | ||
| Basement | Bedroom | 10'5'' x 9'1'' | ||
| Basement | Bedroom | 12'5'' x 13'8'' | ||
| Basement | Family Room | 18'4'' x 13'8'' | ||
| Main Level | Full Bathroom | Measurements not available | ||
| Main Level | Bedroom | 10'1'' x 9'4'' | ||
| Main Level | Bedroom | 11'7'' x 12'11'' | ||
| Main Level | Full Ensuite Bathroom | Measurements not available | ||
| Main Level | Primary Bedroom | 12'3'' x 13'3'' | ||
| Main Level | Dining Nook | 8'10'' x 11'7'' | ||
| Main Level | Kitchen | 9'3'' x 14'8'' | ||
| Main Level | Dining Room | 8'5'' x 10'6'' | ||
| Main Level | Living Room | 22'8'' x 14'4'' |
https://www.realtor.ca/real-estate/27370832/5826-bartlett-road-vernon-bella-vista
Interested?
Contact us for more information
Brian Kirkwood
Kirkwood Team
110 - 22196 50 Avenue
Langley, British Columbia V2Y 2V4









