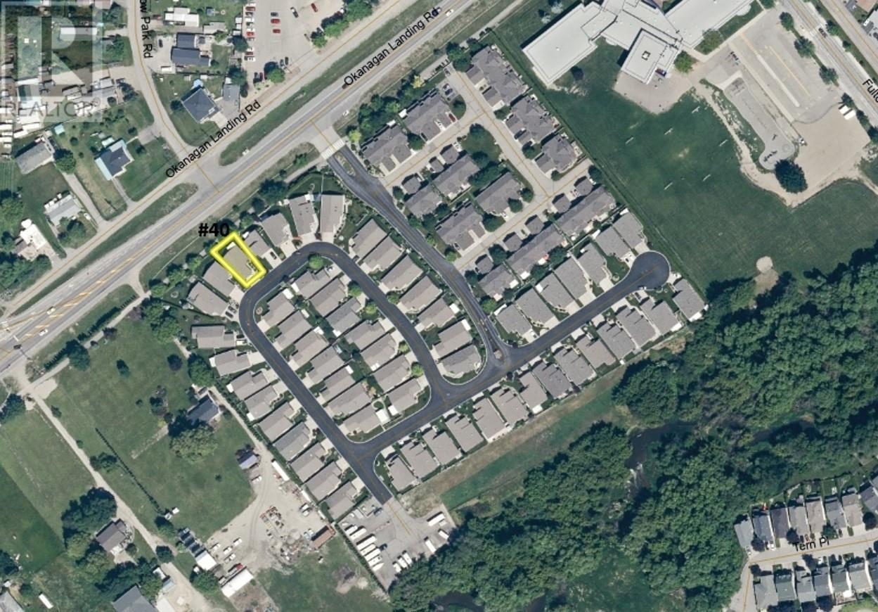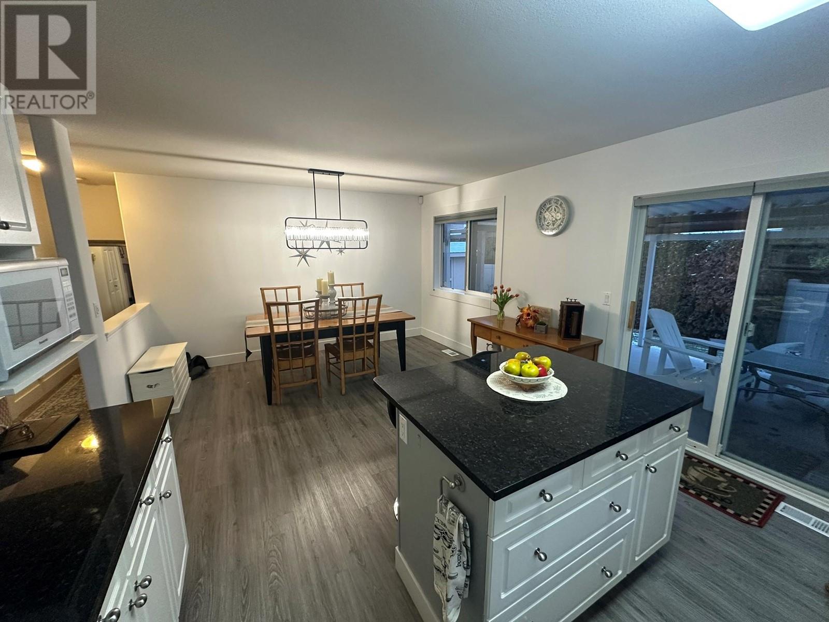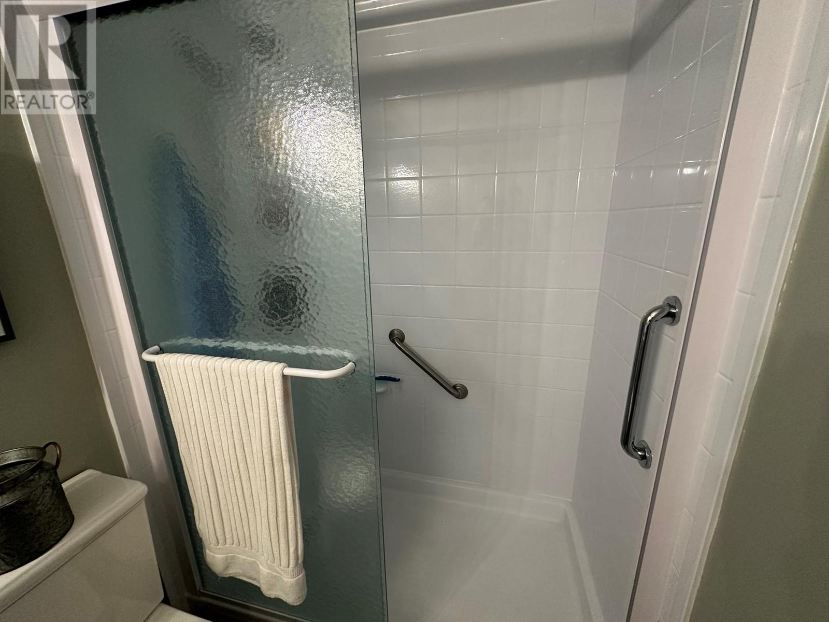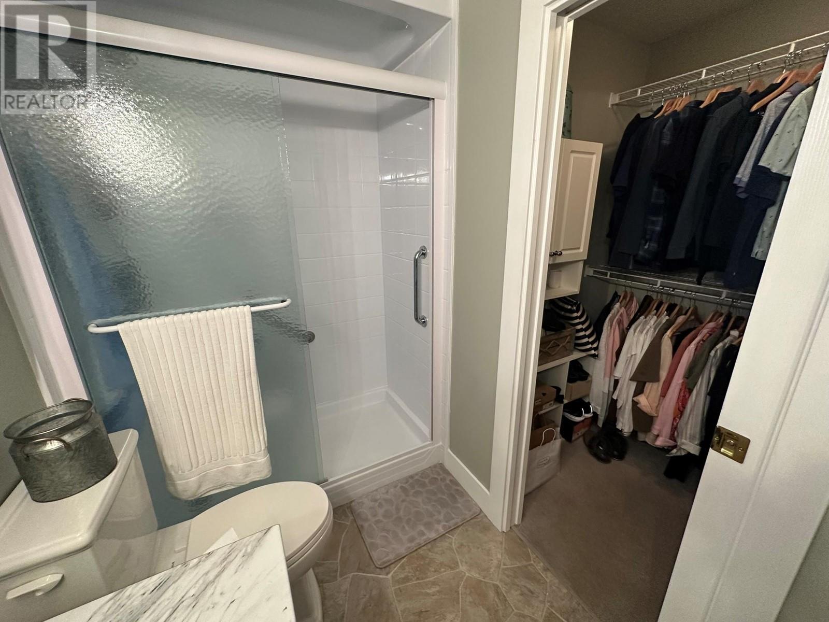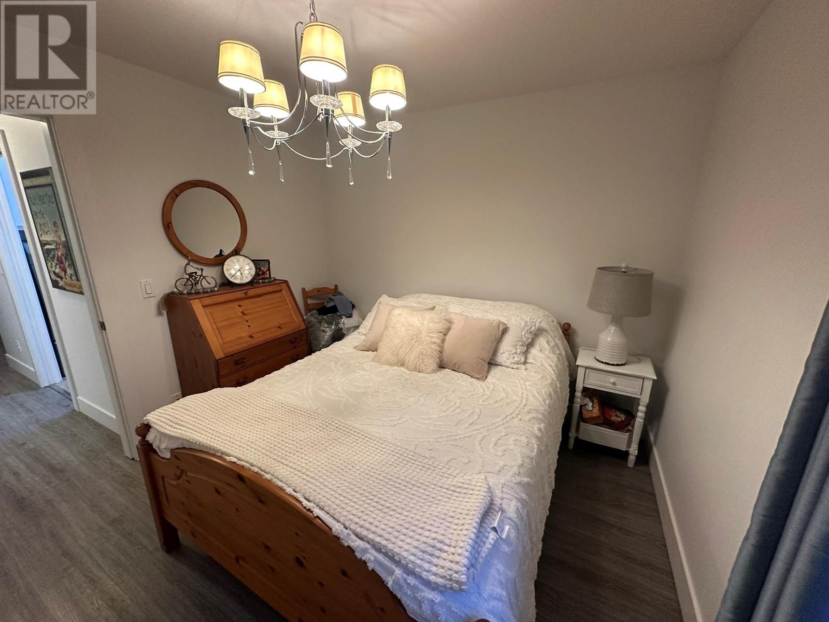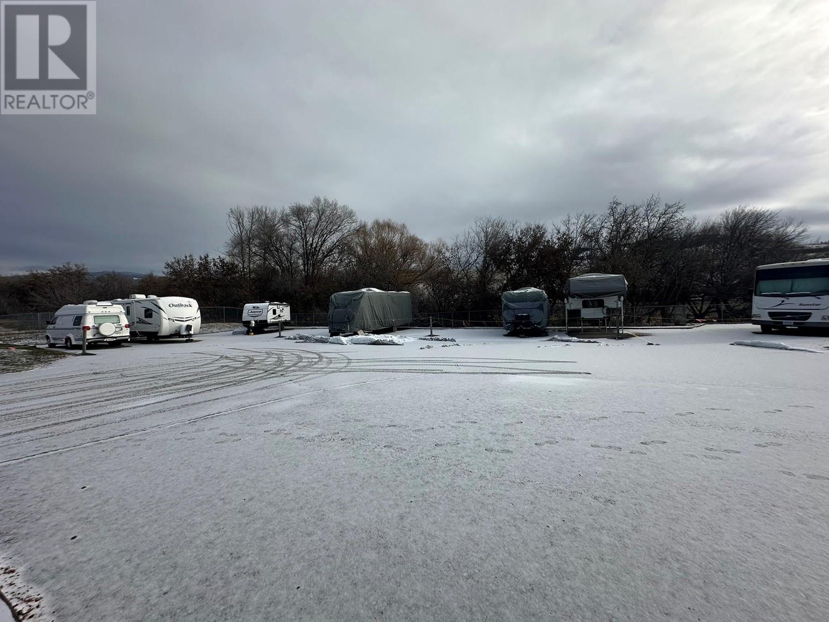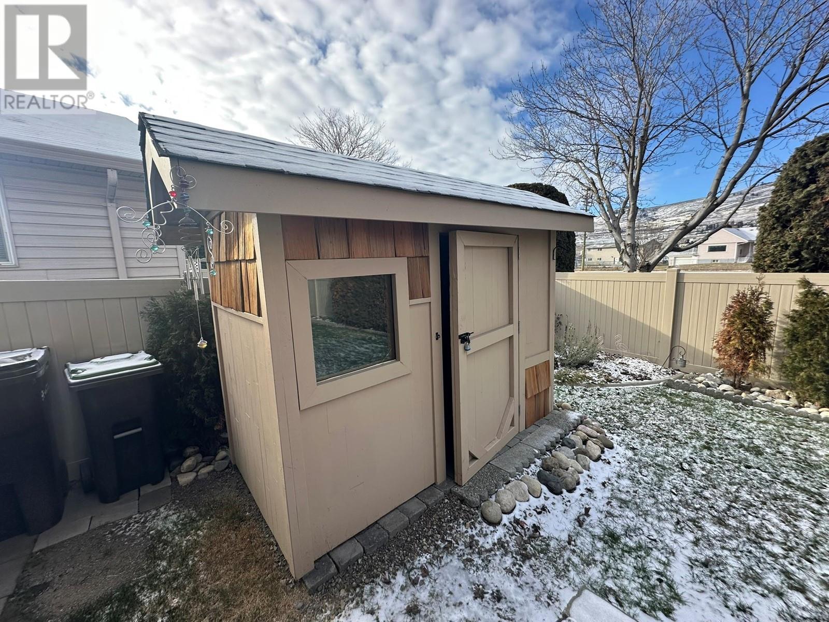5888 Okanagan Landing Road Unit# 40 Vernon, British Columbia V1H 1S2
$639,000Maintenance, Reserve Fund Contributions, Insurance, Ground Maintenance, Property Management, Other, See Remarks
$190 Monthly
Maintenance, Reserve Fund Contributions, Insurance, Ground Maintenance, Property Management, Other, See Remarks
$190 MonthlySouth Valley Ranch, one of the North Okanagan’s most sought after strata communities, and now no age restrictions. Fully detached bare land strata homes in a gated community midway between downtown Vernon and Okanagan Lake. On the bus route, close to everything and neighborhood shopping just minutes away. This one level home features 2 bedrooms, 2 full baths, attached double garage, and a private fenced yard. The interior of the home is almost fully renovated with an open style kitchen, granite countertop, high quality stainless appliances, updated baths, flooring, trims and lots more. The fully fenced rear yard is wonderfully private with oversize covered patio, separate pergola and a detached shed. If you are looking for a fully detached stand alone home with a great yard that is move-in ready, there is no better value than this home. Pets are restricted to one dog or 1 cat and dogs to be under 20 inches at the shoulder. Call or email for more info or a private viewing (id:58444)
Property Details
| MLS® Number | 10334388 |
| Property Type | Single Family |
| Neigbourhood | Okanagan Landing |
| Community Name | South Valley Ranch |
| AmenitiesNearBy | Public Transit, Park, Recreation, Shopping |
| CommunityFeatures | Adult Oriented, Rentals Allowed With Restrictions |
| Features | Level Lot, Central Island |
| ParkingSpaceTotal | 4 |
| ViewType | Mountain View |
Building
| BathroomTotal | 2 |
| BedroomsTotal | 2 |
| Appliances | Refrigerator, Dishwasher, Range - Electric |
| ArchitecturalStyle | Ranch |
| BasementType | Crawl Space |
| ConstructedDate | 2001 |
| ConstructionStyleAttachment | Detached |
| CoolingType | Central Air Conditioning |
| ExteriorFinish | Vinyl Siding |
| FireplaceFuel | Gas |
| FireplacePresent | Yes |
| FireplaceType | Unknown |
| FlooringType | Carpeted, Laminate, Linoleum |
| HeatingType | Forced Air, See Remarks |
| RoofMaterial | Asphalt Shingle |
| RoofStyle | Unknown |
| StoriesTotal | 1 |
| SizeInterior | 1154 Sqft |
| Type | House |
| UtilityWater | Municipal Water |
Parking
| Attached Garage | 2 |
Land
| AccessType | Easy Access |
| Acreage | No |
| FenceType | Fence |
| LandAmenities | Public Transit, Park, Recreation, Shopping |
| LandscapeFeatures | Landscaped, Level |
| Sewer | Municipal Sewage System |
| SizeFrontage | 35 Ft |
| SizeIrregular | 0.1 |
| SizeTotal | 0.1 Ac|under 1 Acre |
| SizeTotalText | 0.1 Ac|under 1 Acre |
| ZoningType | Unknown |
Rooms
| Level | Type | Length | Width | Dimensions |
|---|---|---|---|---|
| Main Level | Living Room | 16'11'' x 14'2'' | ||
| Main Level | Kitchen | 12'10'' x 9'7'' | ||
| Main Level | Primary Bedroom | 12'10'' x 13'7'' | ||
| Main Level | Bedroom | 10'9'' x 10'1'' | ||
| Main Level | Dining Room | 13'3'' x 10'6'' | ||
| Main Level | 3pc Bathroom | 7'4'' x 4'11'' | ||
| Main Level | Full Ensuite Bathroom | 8'11'' x 4'11'' | ||
| Main Level | Laundry Room | 5'7'' x 6'10'' |
Interested?
Contact us for more information
Don Defeo
Personal Real Estate Corporation
5603 27th Street
Vernon, British Columbia V1T 8Z5







